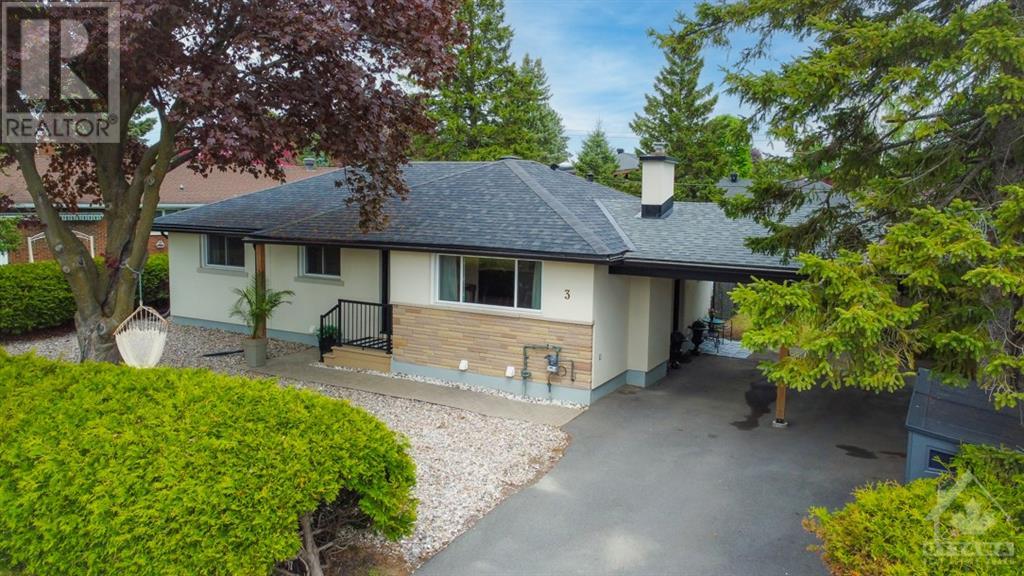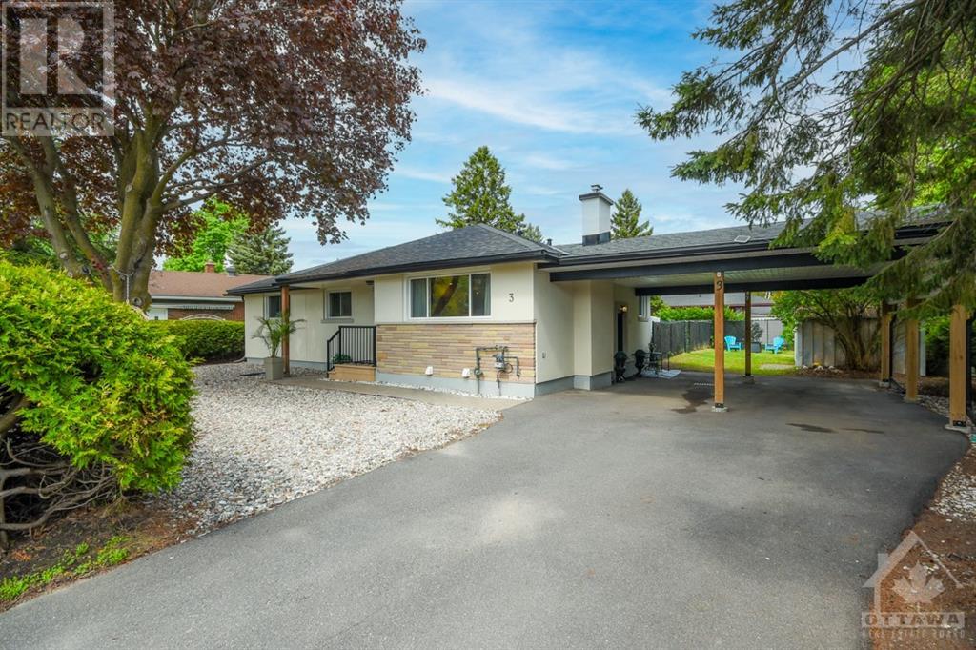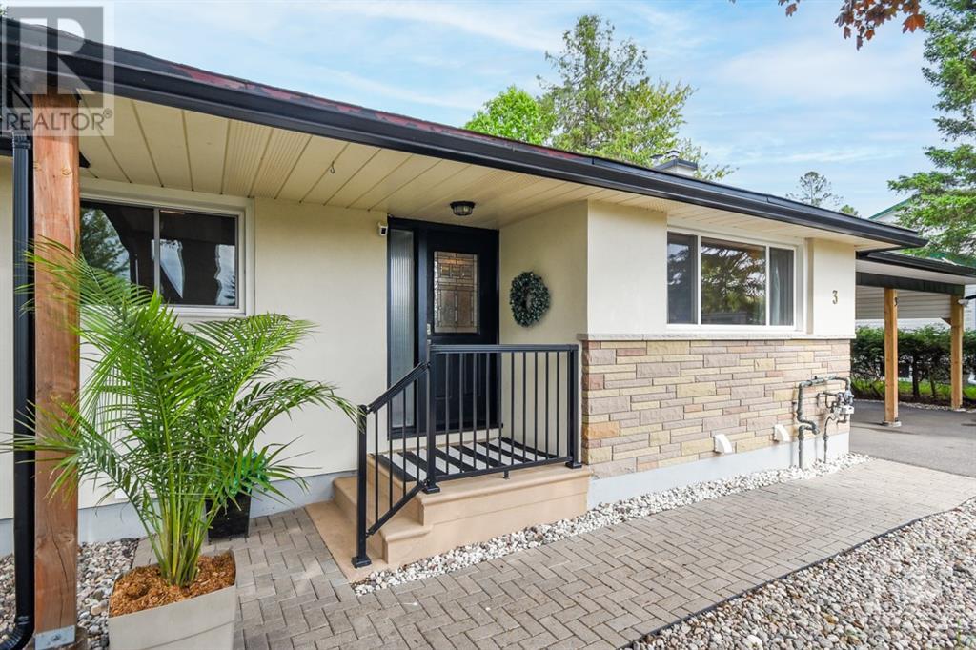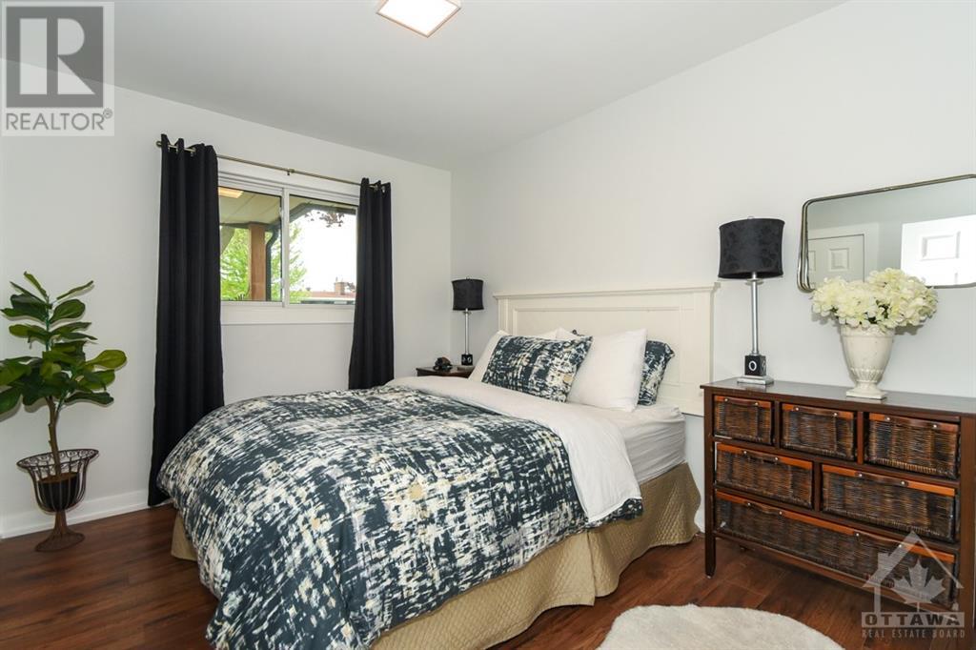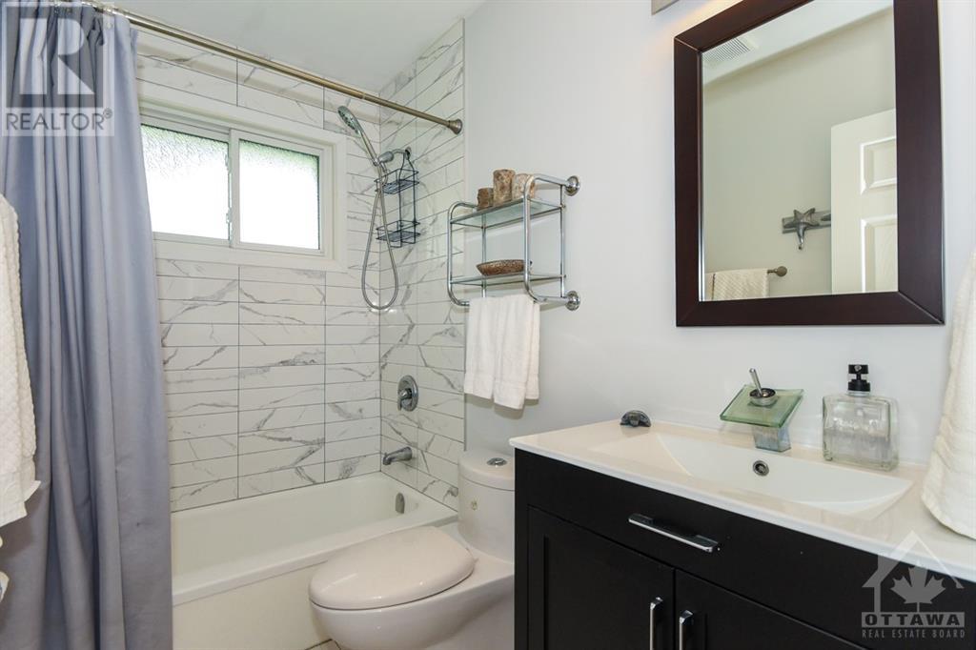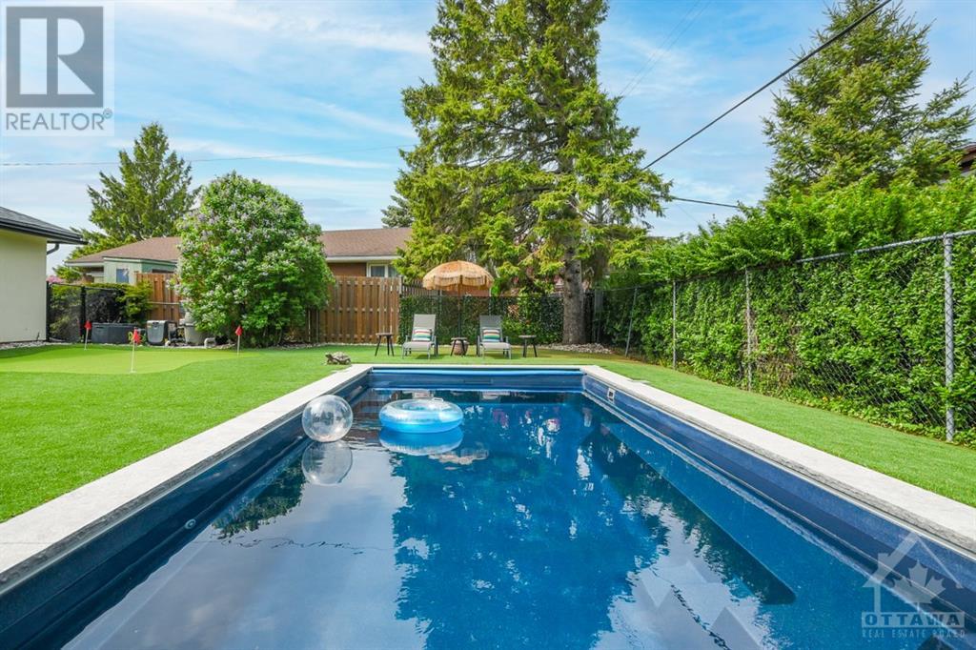5 Bedroom
3 Bathroom
Bungalow
Fireplace
Inground Pool, Outdoor Pool
Central Air Conditioning
Forced Air
Land / Yard Lined With Hedges, Landscaped
$998,885
LOCATION! Magnificent fully Renovated Custom Bungalow in desirable Manordale. Rare opportunity to own a totally upgraded 3+2 bedrooms (with fully legal bsmt apt) will not disappoint. Main level offers 3 great size bedrs, 1.5 baths, high end finishes, SS appl. with access to a private oasis backyard with Hot tub, fiber glass heated swimming pool, low maintenance turf and mini putting green. Lower level boasts 2 great size bedrs, fully open kitchen, dining and living, full bathroom and own laundry. In 2023 New 24'x11' inground Fiber Glass heated pool with all new pool equip. and state of the art safety pool auto cover that keeps the maint. down and heat in. Fully fenced and landscaped front and backyard for very low maintenance and full enjoyment. Perfect for downsizing families that are not ready to live condo style. Live in one and rent the other. Rent both or keep both as extended family setting. Over 300K in upgrades over the past few years. (id:29935)
Property Details
|
MLS® Number
|
1392511 |
|
Property Type
|
Single Family |
|
Neigbourhood
|
Manordale |
|
Amenities Near By
|
Golf Nearby, Public Transit, Recreation Nearby, Shopping |
|
Community Features
|
Family Oriented |
|
Parking Space Total
|
4 |
|
Pool Type
|
Inground Pool, Outdoor Pool |
|
Storage Type
|
Storage Shed |
|
Structure
|
Deck, Patio(s) |
Building
|
Bathroom Total
|
3 |
|
Bedrooms Above Ground
|
3 |
|
Bedrooms Below Ground
|
2 |
|
Bedrooms Total
|
5 |
|
Appliances
|
Refrigerator, Dishwasher, Dryer, Microwave Range Hood Combo, Stove, Washer, Hot Tub, Blinds |
|
Architectural Style
|
Bungalow |
|
Basement Development
|
Finished |
|
Basement Type
|
Full (finished) |
|
Constructed Date
|
1965 |
|
Construction Style Attachment
|
Detached |
|
Cooling Type
|
Central Air Conditioning |
|
Exterior Finish
|
Stone, Stucco |
|
Fireplace Present
|
Yes |
|
Fireplace Total
|
1 |
|
Fixture
|
Drapes/window Coverings |
|
Flooring Type
|
Laminate, Vinyl, Ceramic |
|
Foundation Type
|
Poured Concrete |
|
Half Bath Total
|
1 |
|
Heating Fuel
|
Natural Gas |
|
Heating Type
|
Forced Air |
|
Stories Total
|
1 |
|
Type
|
House |
|
Utility Water
|
Municipal Water |
Parking
Land
|
Acreage
|
No |
|
Fence Type
|
Fenced Yard |
|
Land Amenities
|
Golf Nearby, Public Transit, Recreation Nearby, Shopping |
|
Landscape Features
|
Land / Yard Lined With Hedges, Landscaped |
|
Sewer
|
Municipal Sewage System |
|
Size Depth
|
100 Ft |
|
Size Frontage
|
79 Ft |
|
Size Irregular
|
79 Ft X 100 Ft |
|
Size Total Text
|
79 Ft X 100 Ft |
|
Zoning Description
|
Residential |
Rooms
| Level |
Type |
Length |
Width |
Dimensions |
|
Lower Level |
Bedroom |
|
|
12'0" x 10'1" |
|
Lower Level |
Bedroom |
|
|
11'11" x 8'7" |
|
Lower Level |
4pc Bathroom |
|
|
5'10" x 9'6" |
|
Lower Level |
Kitchen |
|
|
16'4" x 5'10" |
|
Lower Level |
Laundry Room |
|
|
6'9" x 5'5" |
|
Lower Level |
Family Room |
|
|
21'3" x 11'4" |
|
Lower Level |
Eating Area |
|
|
16'4" x 5'0" |
|
Lower Level |
Utility Room |
|
|
11'5" x 5'4" |
|
Main Level |
2pc Bathroom |
|
|
6'1" x 4'5" |
|
Main Level |
4pc Bathroom |
|
|
4'11" x 8'2" |
|
Main Level |
Family Room/fireplace |
|
|
17'2" x 15'8" |
|
Main Level |
Kitchen |
|
|
12'0" x 8'5" |
|
Main Level |
Laundry Room |
|
|
Measurements not available |
|
Main Level |
Primary Bedroom |
|
|
12'0" x 11'5" |
|
Main Level |
Bedroom |
|
|
12'0" x 8'2" |
|
Main Level |
Bedroom |
|
|
9'4" x 11'5" |
|
Main Level |
Dining Room |
|
|
10'0" x 12'5" |
https://www.realtor.ca/real-estate/26911249/3-newark-avenue-ottawa-manordale

