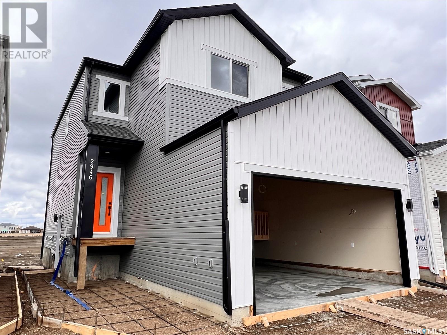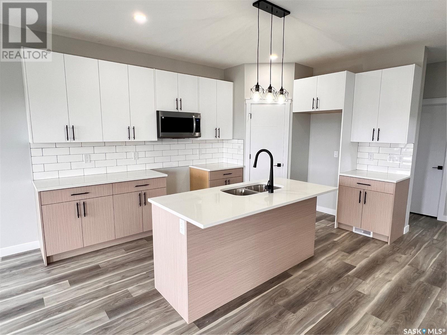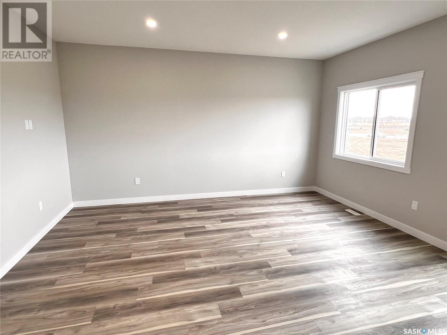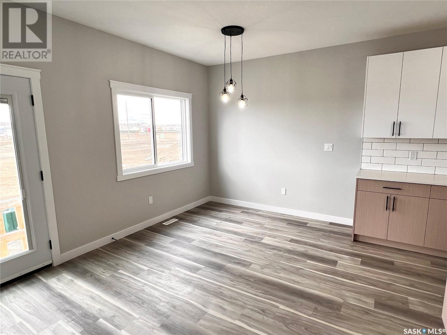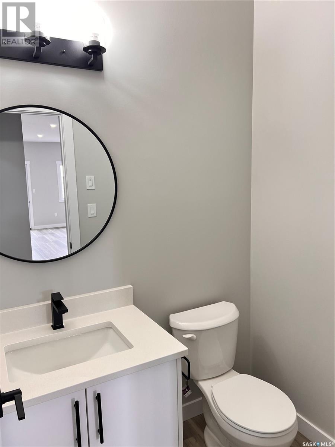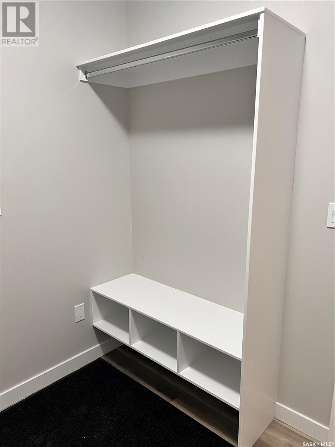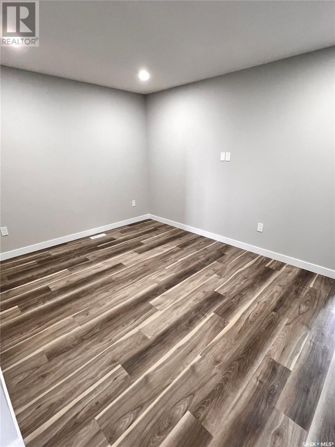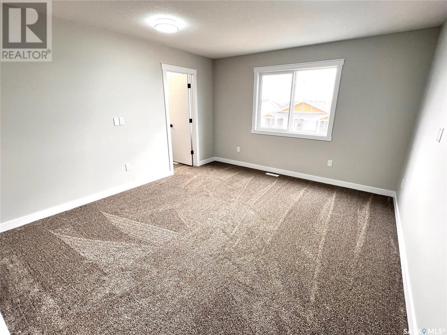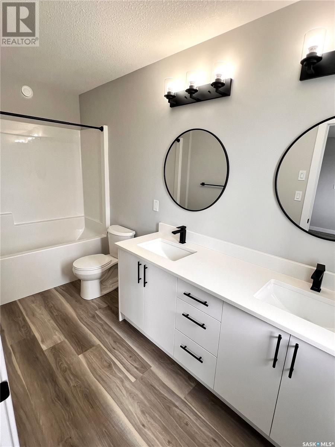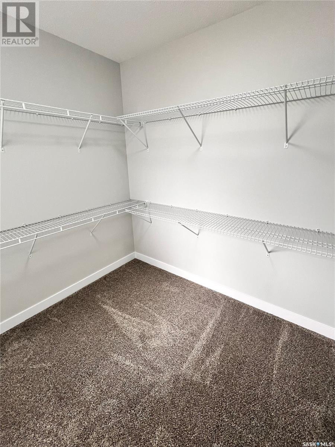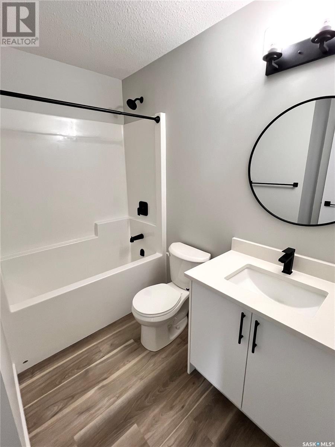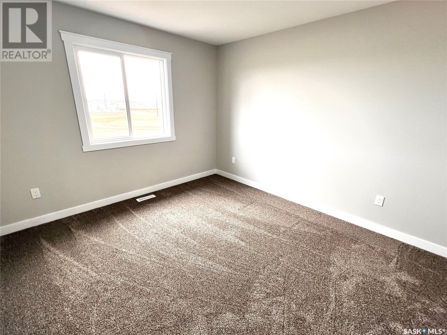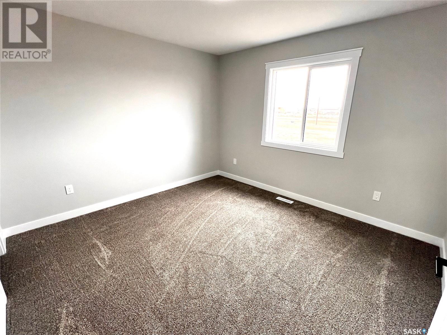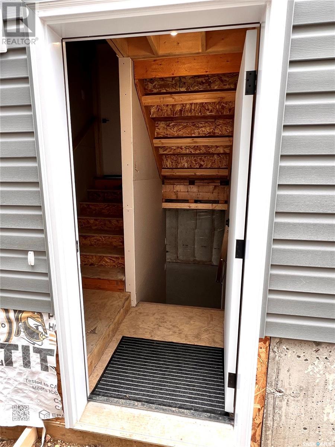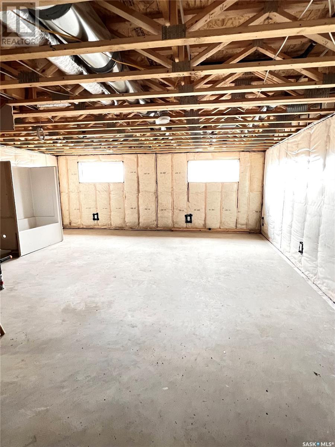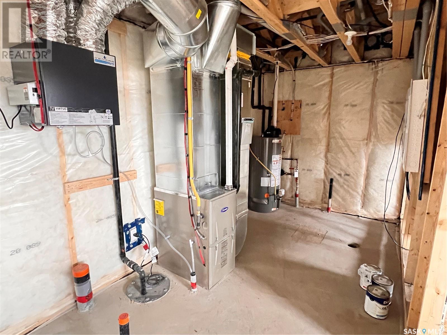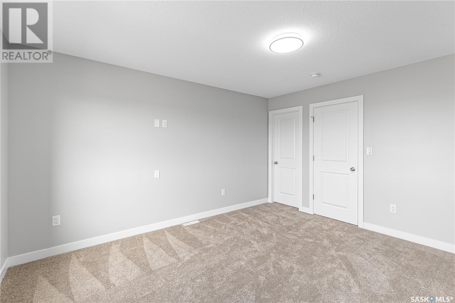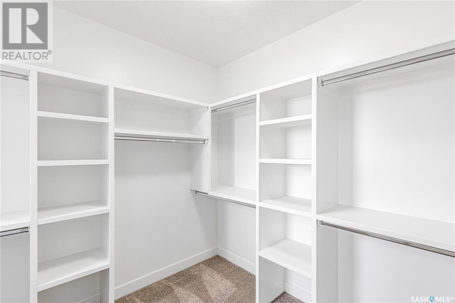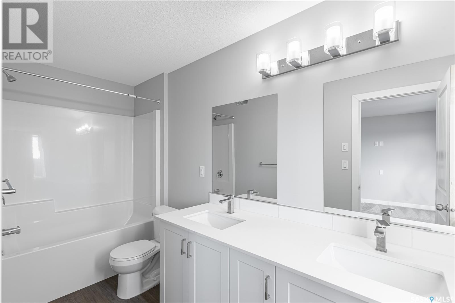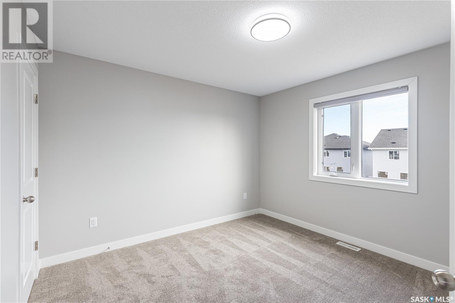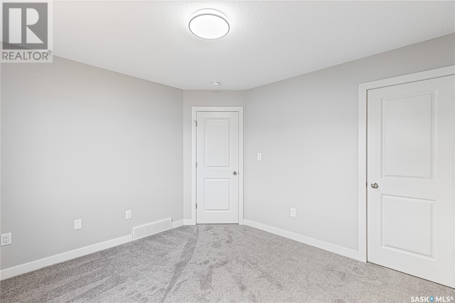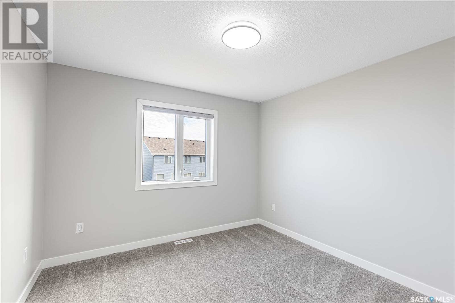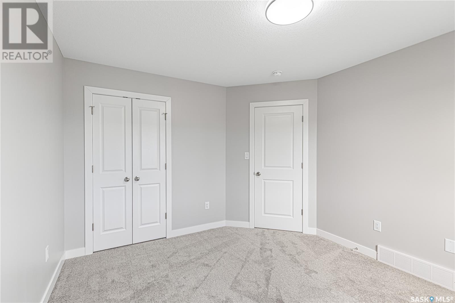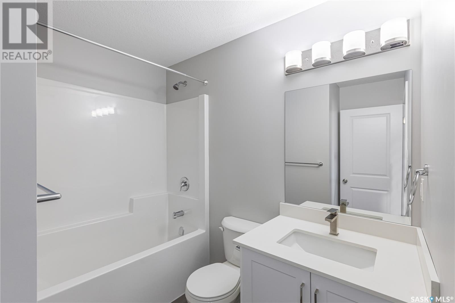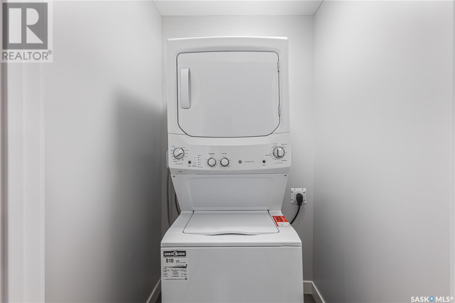3 Bedroom
3 Bathroom
1825 sqft
2 Level
Air Exchanger
Forced Air
$549,900
Welcome to 2946 Green Brook Rd, this detached house promises a beautiful residence located in The Towns. Boasting a two-storey design and spanning 1825 sqft, the property features a separate basement entry, ensuring convenience and flexibility to custom build your basement to your desires. The aesthetic is complemented by a double attached garage, adding both functionality and curb appeal. The main floor impresses with a spacious layout encompassing a large living room, a well-appointed kitchen, a dining area, and a 2-piece bath; as well as a mudroom leading directly to the attached garage. The entrance foyer completes the welcoming ambiance. Ascending upstairs reveals three bedrooms and bonus room serviced by a 4-piece bath, while the primary bedroom enjoys the luxury of a 4-piece ensuite. With attention to both style and practicality, this home at 2946 Green Brook Rd promises a comfortable and elegant living space. (id:29935)
Open House
This property has open houses!
Starts at:
12:00 pm
Ends at:
2:00 pm
Property Details
|
MLS® Number
|
SK961553 |
|
Property Type
|
Single Family |
|
Neigbourhood
|
The Towns |
|
Features
|
Double Width Or More Driveway, Sump Pump |
Building
|
Bathroom Total
|
3 |
|
Bedrooms Total
|
3 |
|
Appliances
|
Dishwasher, Microwave, Garage Door Opener Remote(s) |
|
Architectural Style
|
2 Level |
|
Basement Development
|
Unfinished |
|
Basement Type
|
Full (unfinished) |
|
Constructed Date
|
2023 |
|
Cooling Type
|
Air Exchanger |
|
Heating Fuel
|
Natural Gas |
|
Heating Type
|
Forced Air |
|
Stories Total
|
2 |
|
Size Interior
|
1825 Sqft |
|
Type
|
House |
Parking
|
Attached Garage
|
|
|
Parking Space(s)
|
4 |
Land
|
Acreage
|
No |
|
Size Irregular
|
3019.00 |
|
Size Total
|
3019 Sqft |
|
Size Total Text
|
3019 Sqft |
Rooms
| Level |
Type |
Length |
Width |
Dimensions |
|
Second Level |
Bedroom |
10 ft ,10 in |
12 ft |
10 ft ,10 in x 12 ft |
|
Second Level |
Bedroom |
11 ft ,10 in |
11 ft ,4 in |
11 ft ,10 in x 11 ft ,4 in |
|
Second Level |
Bonus Room |
11 ft |
10 ft ,2 in |
11 ft x 10 ft ,2 in |
|
Second Level |
Primary Bedroom |
12 ft ,6 in |
14 ft |
12 ft ,6 in x 14 ft |
|
Second Level |
4pc Ensuite Bath |
|
|
Measurements not available |
|
Second Level |
4pc Bathroom |
|
|
Measurements not available |
|
Second Level |
Laundry Room |
4 ft ,8 in |
4 ft ,6 in |
4 ft ,8 in x 4 ft ,6 in |
|
Main Level |
Mud Room |
7 ft ,4 in |
8 ft ,4 in |
7 ft ,4 in x 8 ft ,4 in |
|
Main Level |
2pc Bathroom |
|
|
Measurements not available |
|
Main Level |
Dining Room |
9 ft ,6 in |
12 ft ,10 in |
9 ft ,6 in x 12 ft ,10 in |
|
Main Level |
Living Room |
13 ft ,6 in |
16 ft |
13 ft ,6 in x 16 ft |
|
Main Level |
Foyer |
9 ft ,6 in |
6 ft |
9 ft ,6 in x 6 ft |
|
Main Level |
Kitchen |
9 ft ,8 in |
11 ft |
9 ft ,8 in x 11 ft |
https://www.realtor.ca/real-estate/26596386/2946-green-brook-road-regina-the-towns

