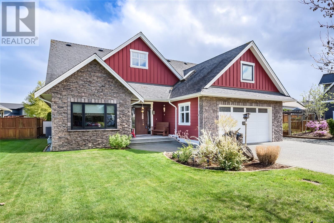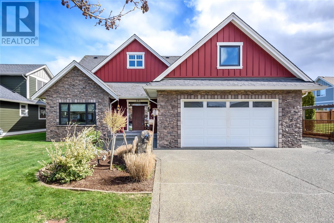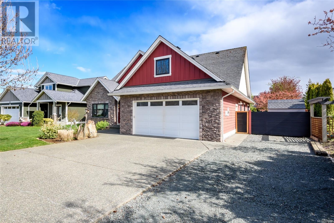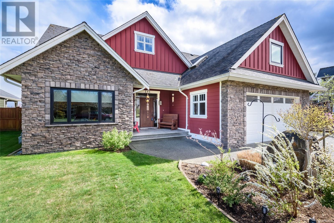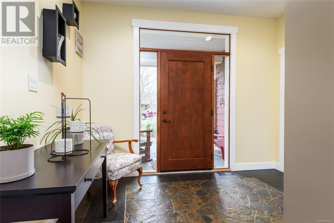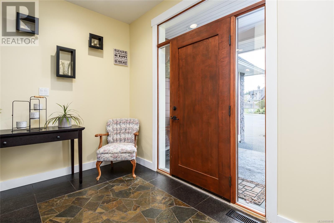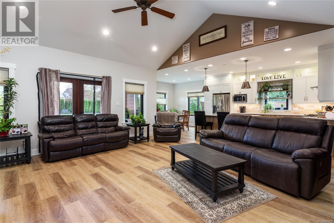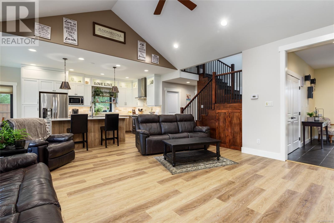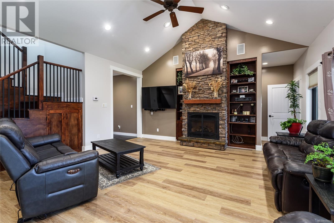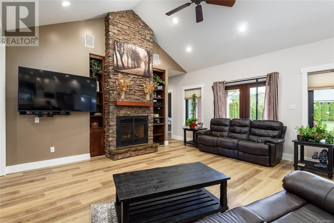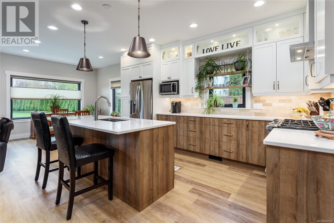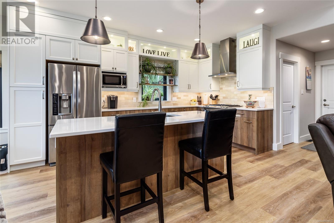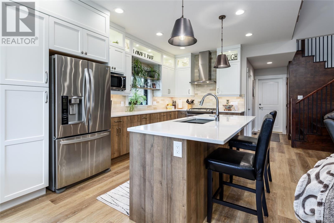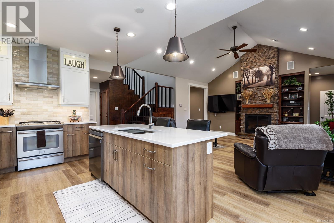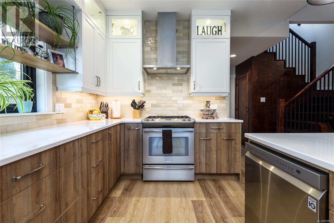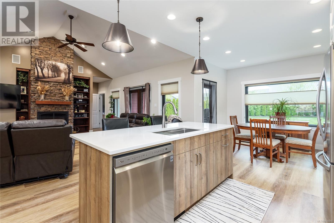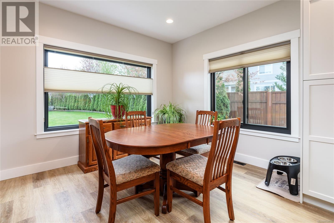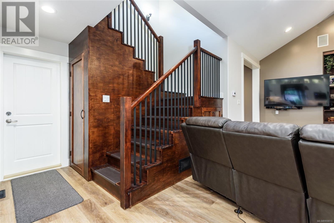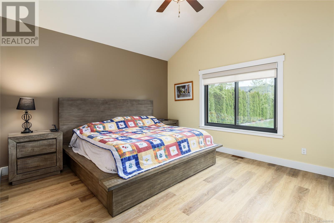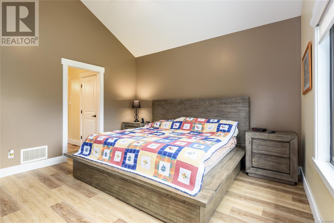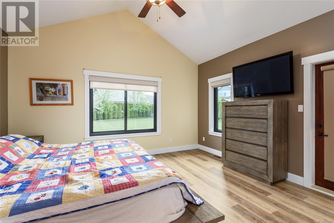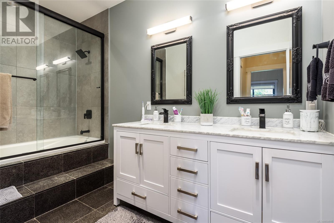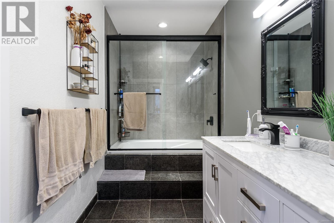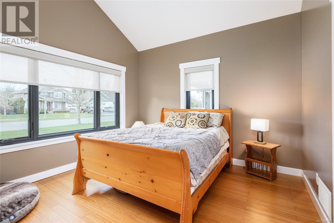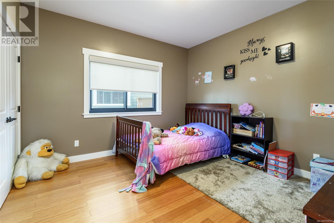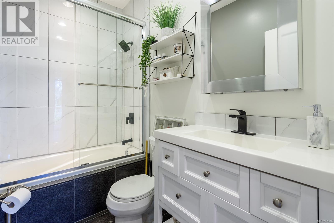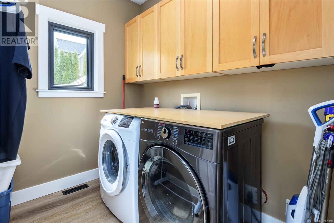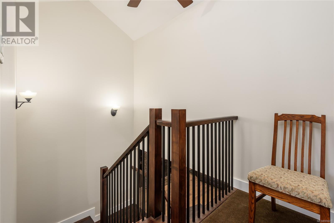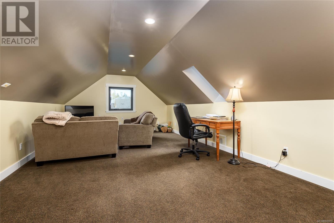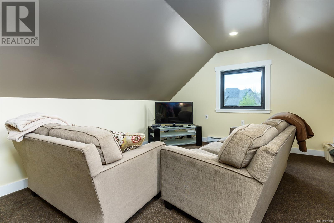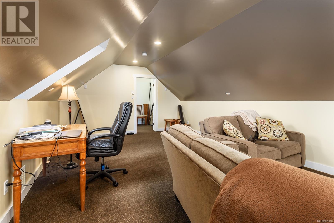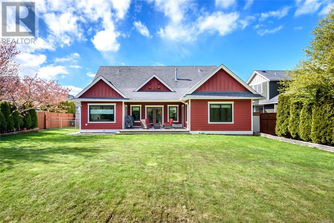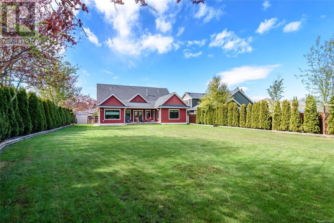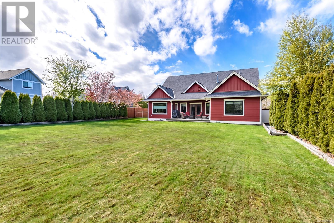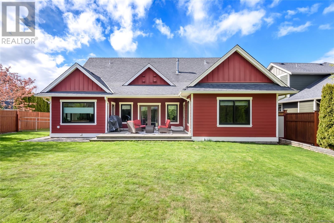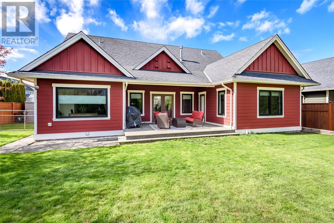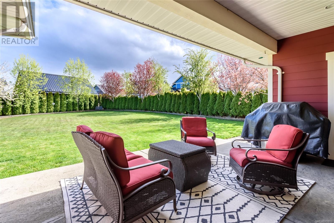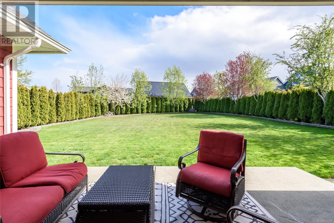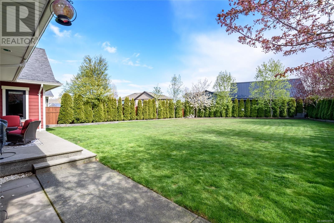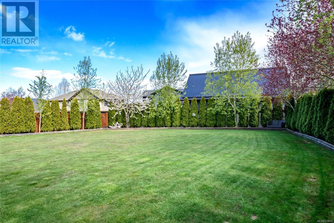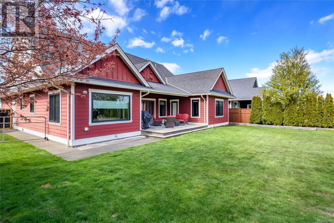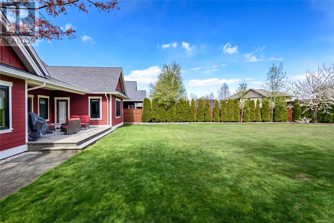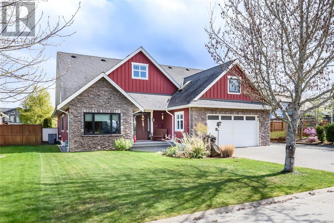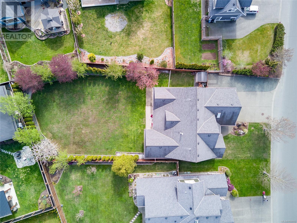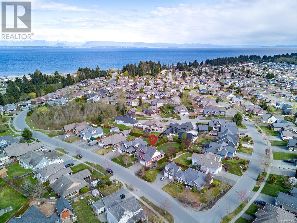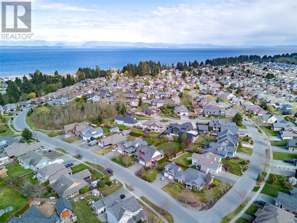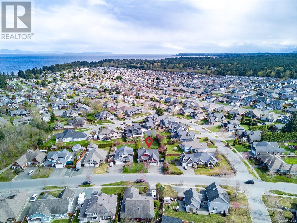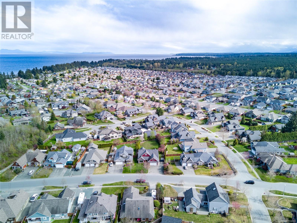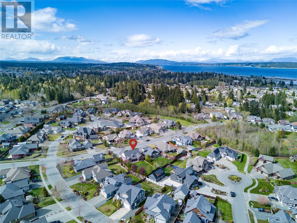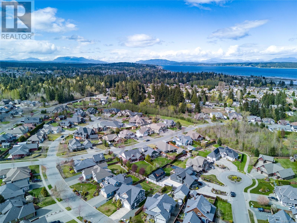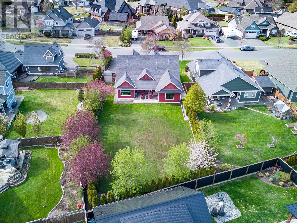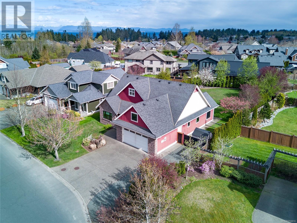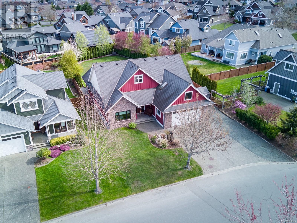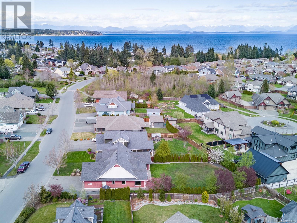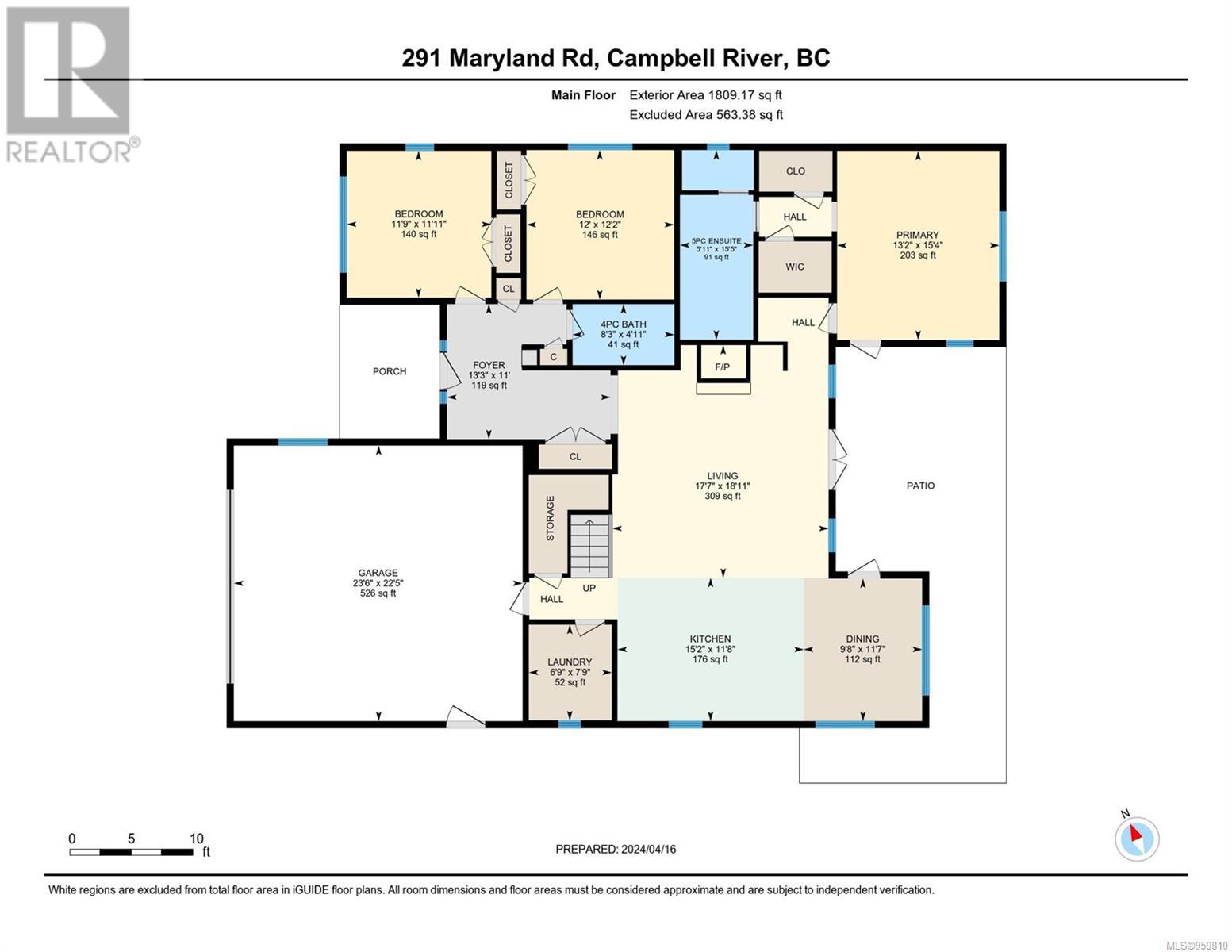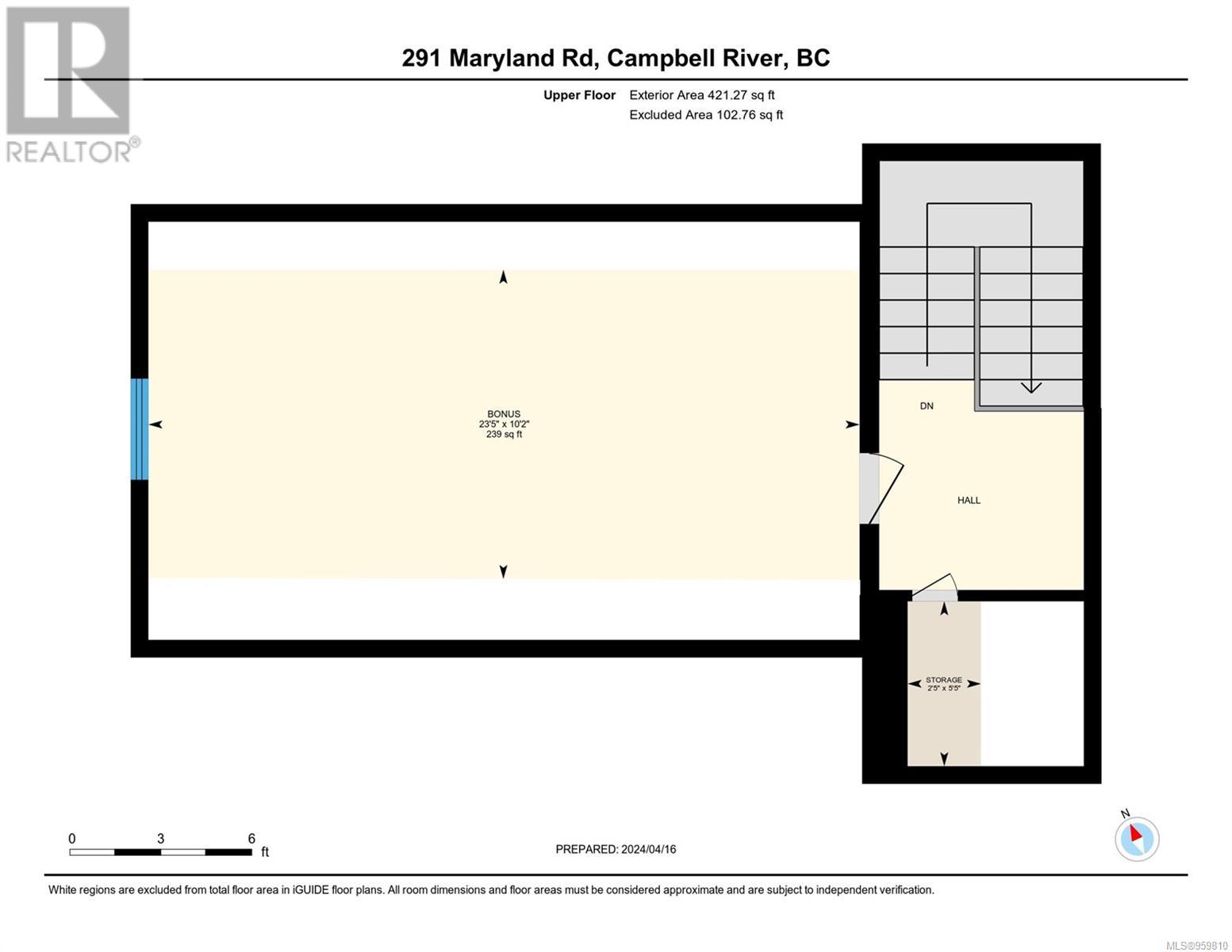3 Bedroom
2 Bathroom
2230 sqft
Fireplace
Air Conditioned
Forced Air
$1,098,000
Welcome to 291 Maryland Rd. Sprawling over 2200 sqft, this beautiful 3 bed, 2 bath, high end custom rancher with bonus room is ready for new owners! Pride in ownership throughout with many luxury features such as vaulted ceilings, hardwood floors, hot water on demand, newly renovated kitchen with stainless steel appliances, gas top stove, stainless steel hood fan, and quartz counter tops. Not to be forgotten are the built in speakers wired throughout the home with the bonus room also set up as a home theatre. All three bedrooms on the main with the luxury master suite featuring his and her closets, & a 5-piece ensuite. Outside you find the large landscaped & fenced yard with stamped concrete southern exposure back patio and room to park an RV or boat. Located walking distance from renowned Campbell River Seawalk & Willow Creek Park, this home is perfectly situated to enjoy thee best of what island life has to offer. Accessible concrete crawlspace & EV charging in garage. (id:29935)
Property Details
|
MLS® Number
|
959810 |
|
Property Type
|
Single Family |
|
Neigbourhood
|
Willow Point |
|
Features
|
Curb & Gutter, Southern Exposure, Other |
|
Parking Space Total
|
2 |
|
Plan
|
Vip81023 |
Building
|
Bathroom Total
|
2 |
|
Bedrooms Total
|
3 |
|
Appliances
|
Refrigerator, Stove, Washer, Dryer |
|
Constructed Date
|
2007 |
|
Cooling Type
|
Air Conditioned |
|
Fireplace Present
|
Yes |
|
Fireplace Total
|
1 |
|
Heating Fuel
|
Natural Gas |
|
Heating Type
|
Forced Air |
|
Size Interior
|
2230 Sqft |
|
Total Finished Area
|
2230 Sqft |
|
Type
|
House |
Land
|
Access Type
|
Road Access |
|
Acreage
|
No |
|
Size Irregular
|
11935 |
|
Size Total
|
11935 Sqft |
|
Size Total Text
|
11935 Sqft |
|
Zoning Description
|
R1 |
|
Zoning Type
|
Residential |
Rooms
| Level |
Type |
Length |
Width |
Dimensions |
|
Second Level |
Bonus Room |
|
|
10'2 x 23'5 |
|
Main Level |
Primary Bedroom |
|
|
15'4 x 13'2 |
|
Main Level |
Living Room |
|
|
18'11 x 17'7 |
|
Main Level |
Laundry Room |
|
|
7'9 x 6'9 |
|
Main Level |
Kitchen |
|
|
11'8 x 15'2 |
|
Main Level |
Entrance |
|
|
11'0 x 13'3 |
|
Main Level |
Ensuite |
|
|
15'5 x 5'11 |
|
Main Level |
Dining Room |
|
|
11'7 x 9'8 |
|
Main Level |
Bedroom |
|
|
12'2 x 12'0 |
|
Main Level |
Bedroom |
|
|
11'11 x 11'9 |
|
Main Level |
Bathroom |
|
|
4'11 x 8'3 |
https://www.realtor.ca/real-estate/26770178/291-maryland-rd-campbell-river-willow-point

