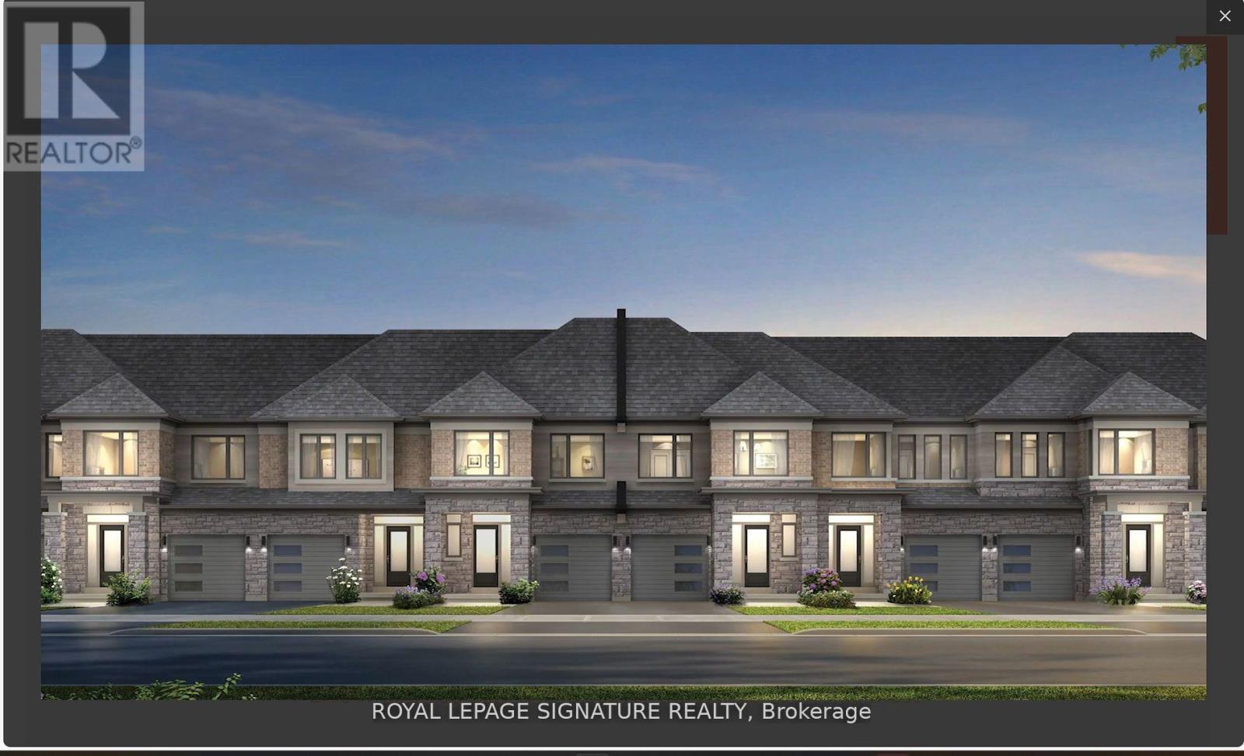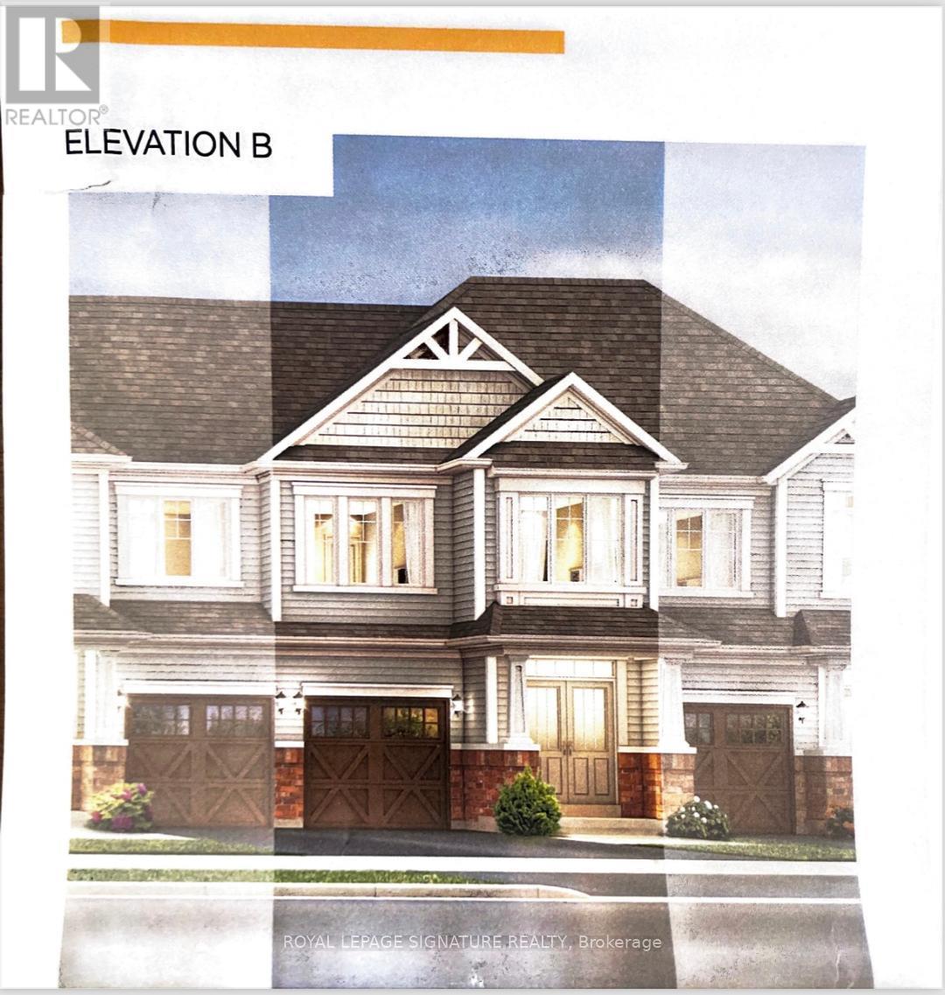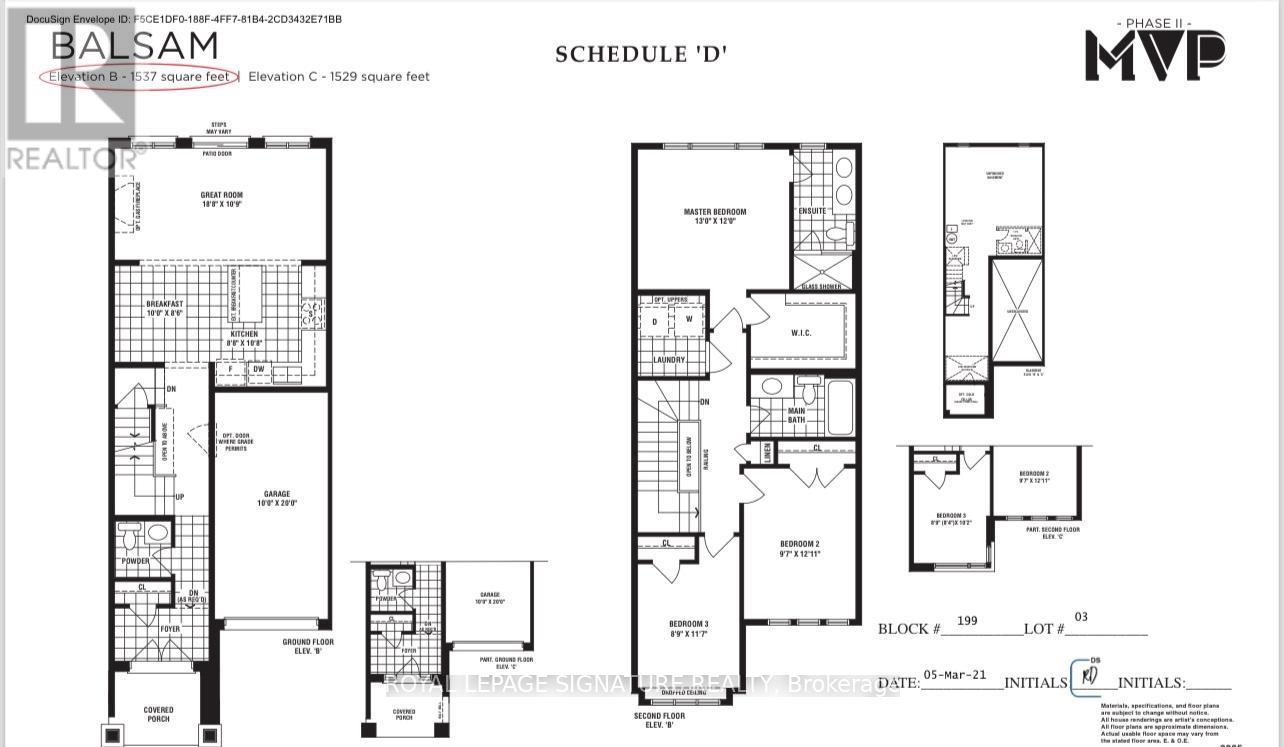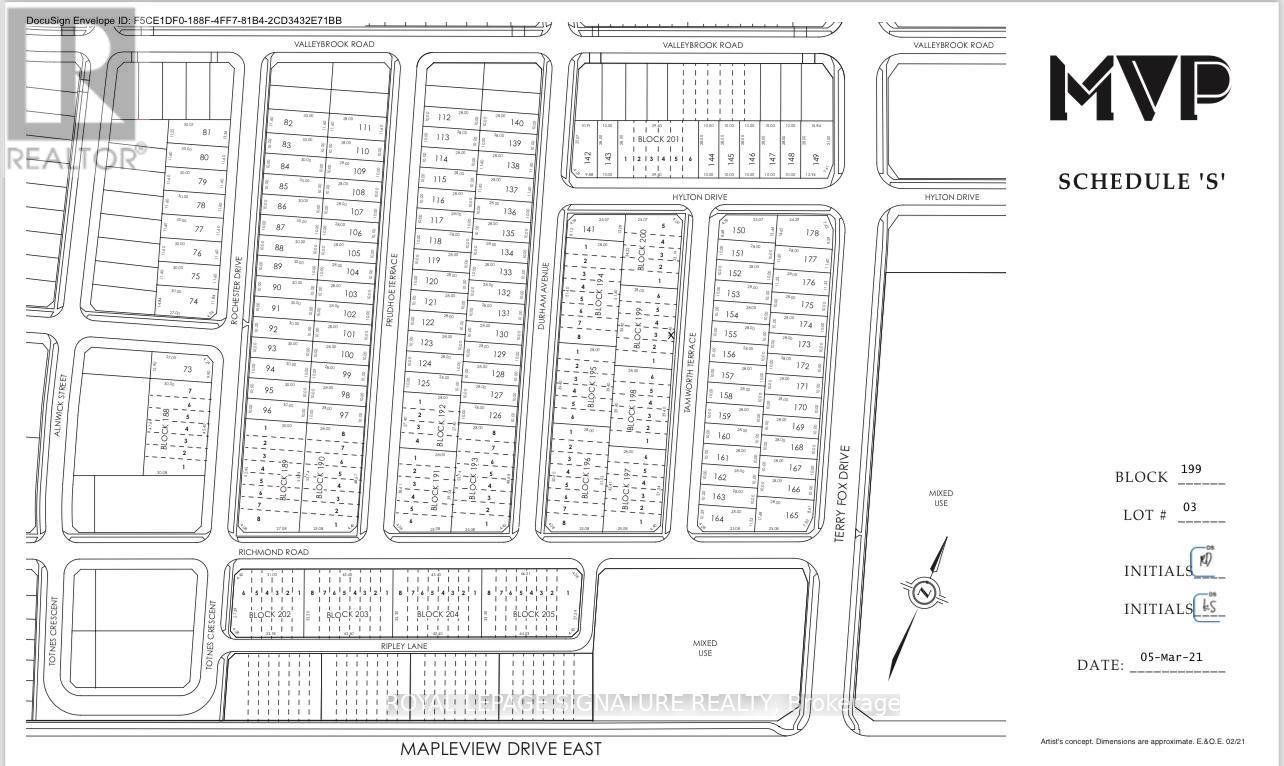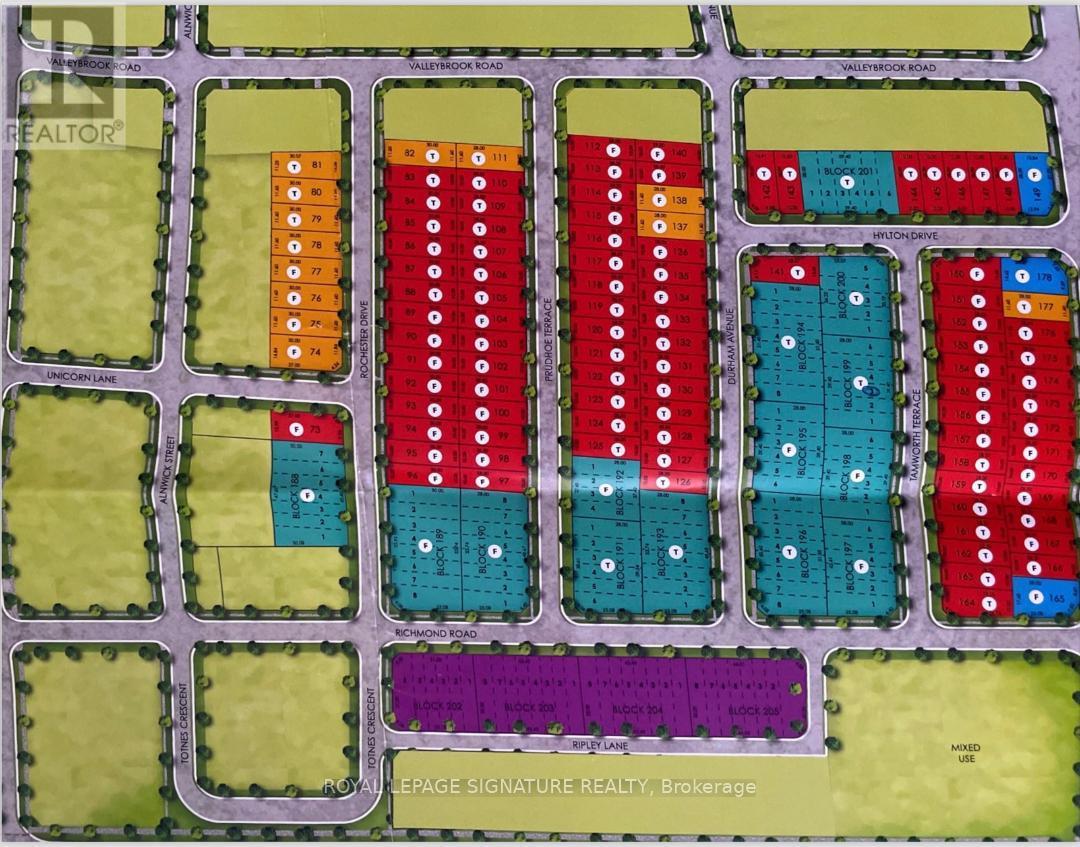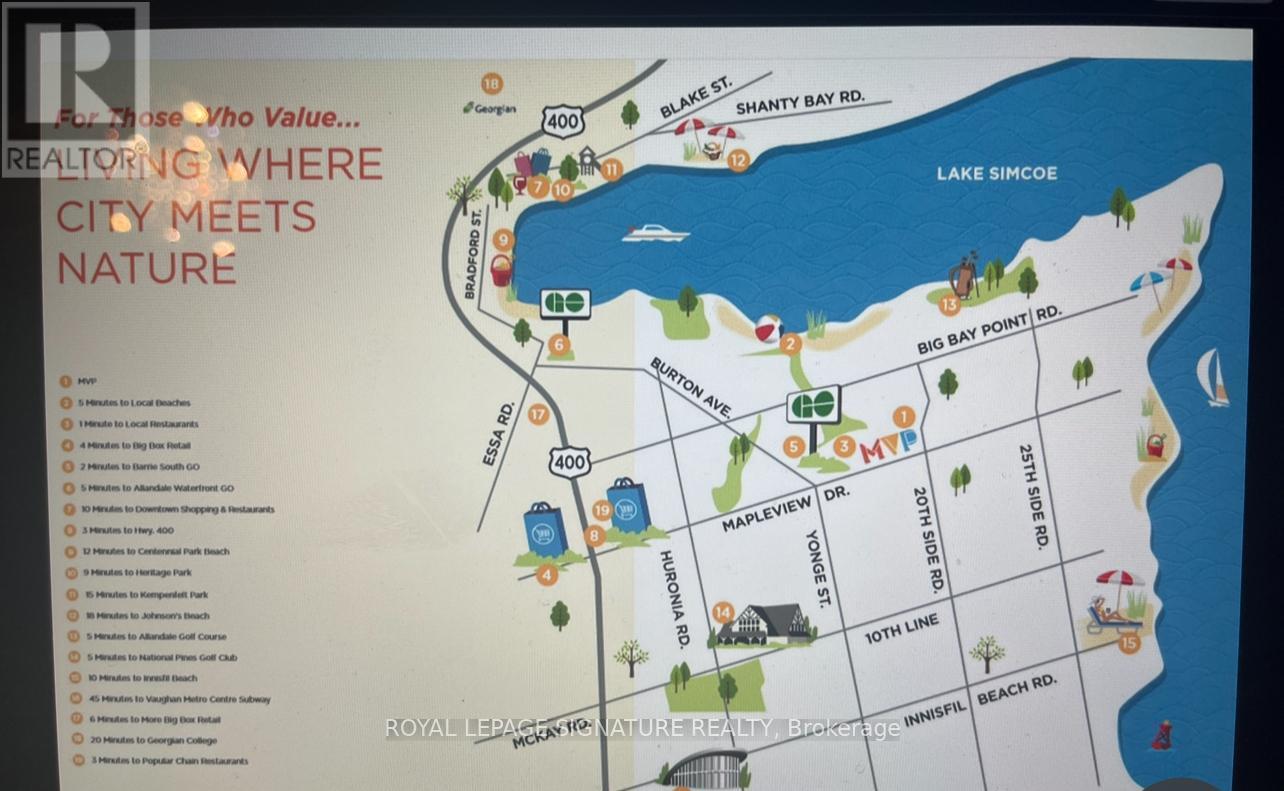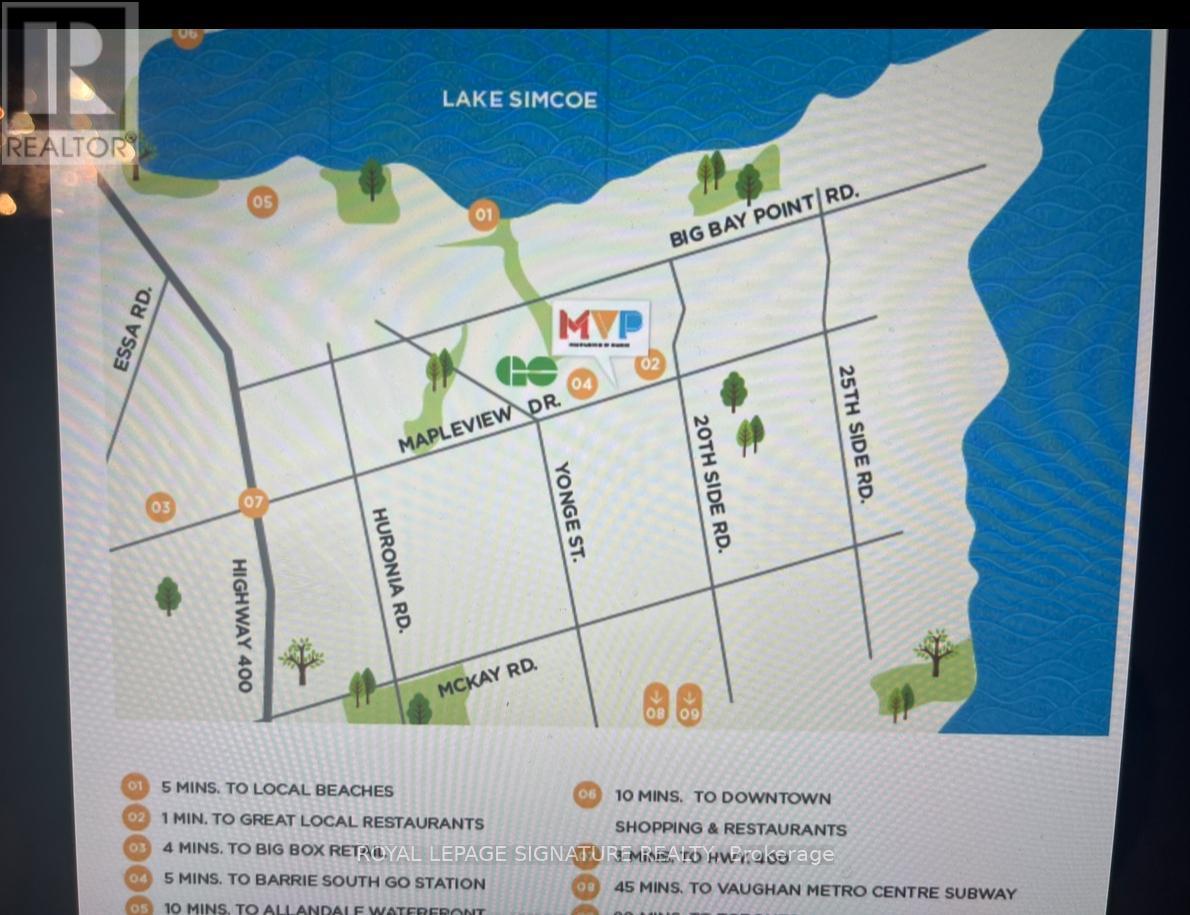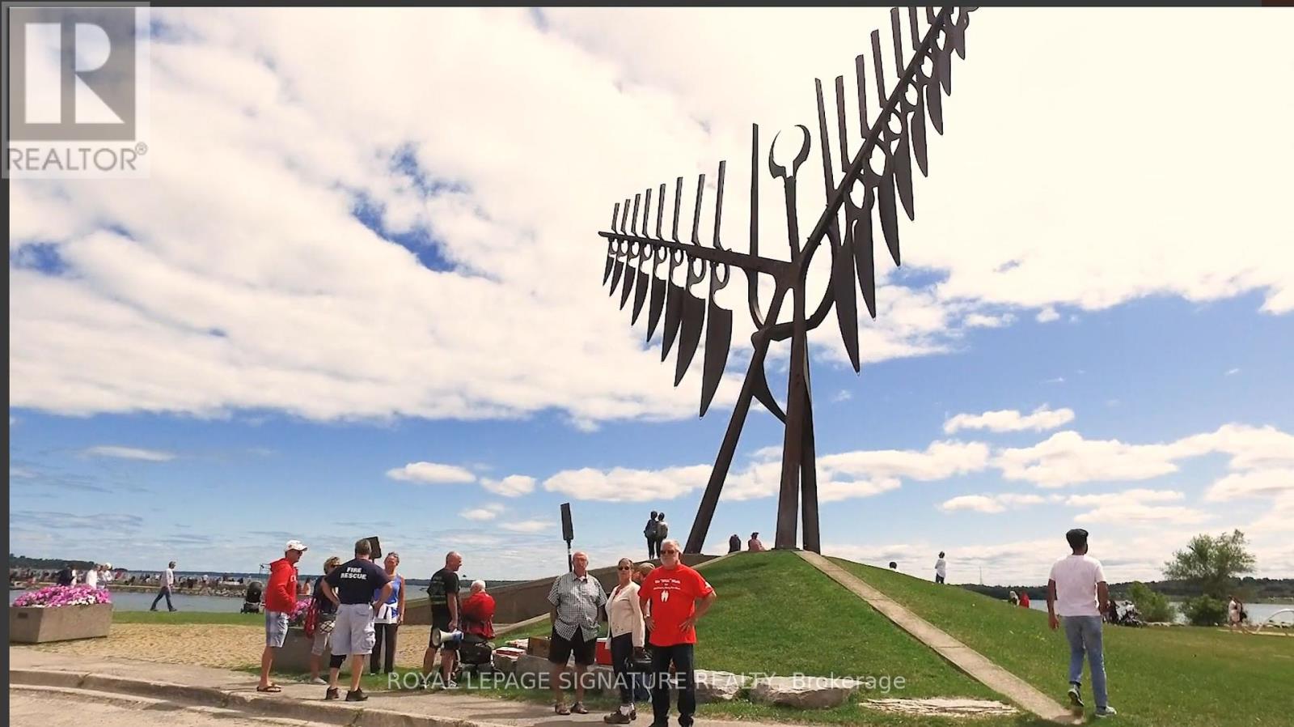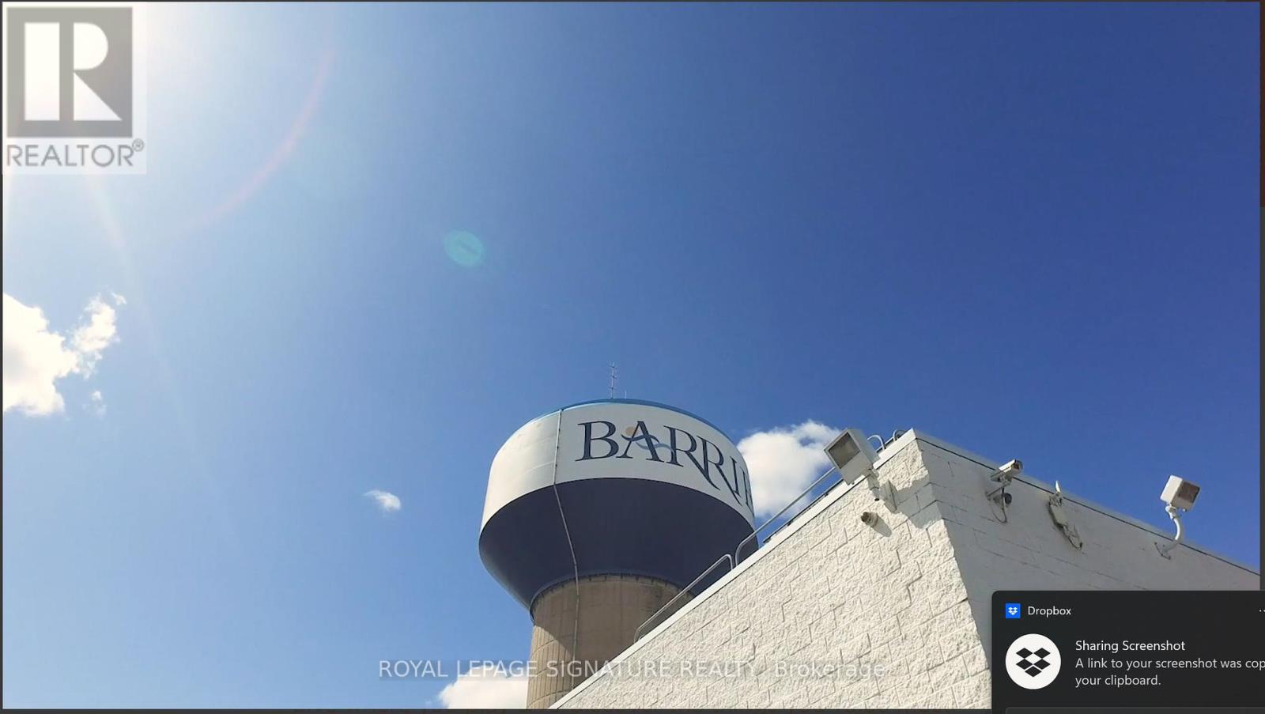3 Bedroom
3 Bathroom
Forced Air
$699,000
!! BIG PRICE DROP !! This Is An !! ASSIGNMENT SALE !! Gorgeous Newly Constructed Sub-Divison Nested in One of Canada Vibrant City, Prepare to be captivated by The MVP Towns! This sophisticated oasis boasts 1537 sqft of luxury living, Featuring lofty 9ft ceilings throughout the main floor with 3 beds, 2.5 baths, upper Floor Laundry, Ample living space, Brand New townhouse with Backyard, Provides Tranquil Living & An Abundance Of Natural Light. Spacious Open Concept Layout Perfect For Entertaining. Upgraded Gourmet Kitchen W/Deep Pantry Kitchen Cabinet & Deep Over The Fridge Cabinet, Quartz Countertop, A Beautiful Upgraded Wide Plank Laminate Floors Throughout, prime location, this home is perfect for families with small Childrens and investors. **** EXTRAS **** 5 Minutes' walk to Scenic Lake Simco, 5 Minutes to HWY 400, 45 Minutes to Vaughan Subway Station,90 Minutes Union Station, Minutes to Shopping, Close to School, 15 Minutes to Georgian College, Close Golden Medow Park and Painswick Park (id:29935)
Property Details
|
MLS® Number
|
S8271300 |
|
Property Type
|
Single Family |
|
Community Name
|
Rural Barrie Southeast |
|
Amenities Near By
|
Beach, Public Transit, Schools |
|
Equipment Type
|
Water Heater |
|
Features
|
Wooded Area, Conservation/green Belt, Carpet Free |
|
Parking Space Total
|
3 |
|
Rental Equipment Type
|
Water Heater |
Building
|
Bathroom Total
|
3 |
|
Bedrooms Above Ground
|
3 |
|
Bedrooms Total
|
3 |
|
Basement Type
|
Full |
|
Construction Style Attachment
|
Attached |
|
Exterior Finish
|
Brick |
|
Foundation Type
|
Poured Concrete |
|
Heating Fuel
|
Natural Gas |
|
Heating Type
|
Forced Air |
|
Stories Total
|
2 |
|
Type
|
Row / Townhouse |
|
Utility Water
|
Municipal Water |
Parking
Land
|
Acreage
|
No |
|
Land Amenities
|
Beach, Public Transit, Schools |
|
Sewer
|
Sanitary Sewer |
|
Size Irregular
|
21.54 X 91.86 Ft |
|
Size Total Text
|
21.54 X 91.86 Ft|under 1/2 Acre |
Rooms
| Level |
Type |
Length |
Width |
Dimensions |
|
Second Level |
Primary Bedroom |
3.96 m |
3.66 m |
3.96 m x 3.66 m |
|
Second Level |
Bedroom 2 |
2.96 m |
3.69 m |
2.96 m x 3.69 m |
|
Basement |
Recreational, Games Room |
11.22 m |
9.07 m |
11.22 m x 9.07 m |
|
Flat |
Living Room |
5.73 m |
3.32 m |
5.73 m x 3.32 m |
|
Flat |
Bedroom 3 |
2.71 m |
3.57 m |
2.71 m x 3.57 m |
|
Main Level |
Dining Room |
5.73 m |
3.32 m |
5.73 m x 3.32 m |
|
Main Level |
Eating Area |
3.05 m |
2.46 m |
3.05 m x 2.46 m |
|
Main Level |
Kitchen |
2.44 m |
3.29 m |
2.44 m x 3.29 m |
https://www.realtor.ca/real-estate/26802125/29-tamworth-terrace-barrie-rural-barrie-southeast

