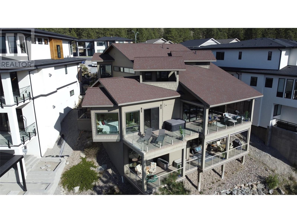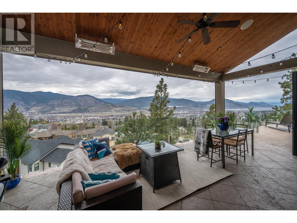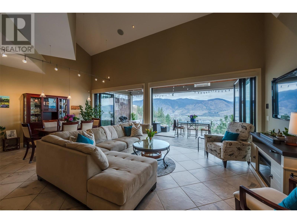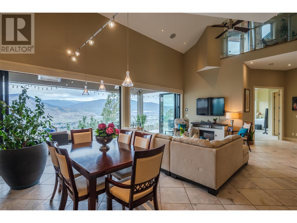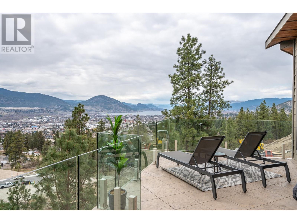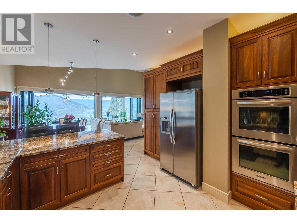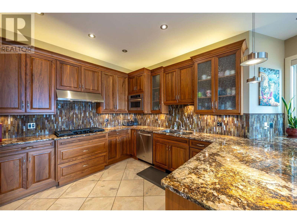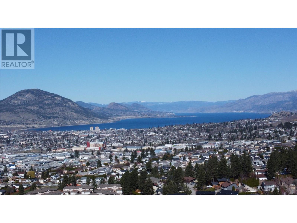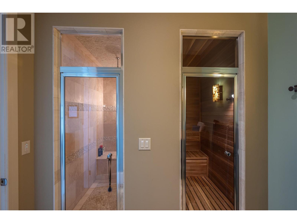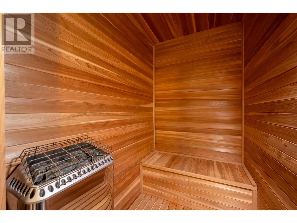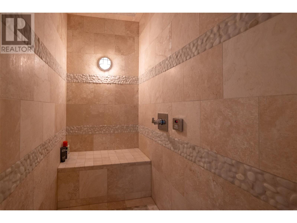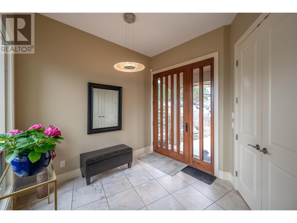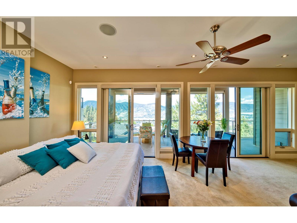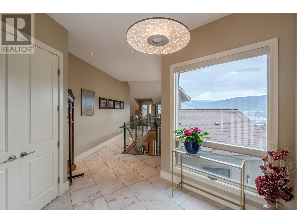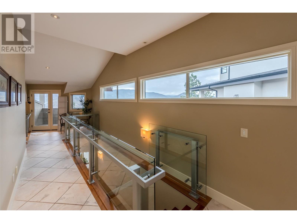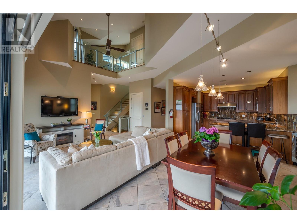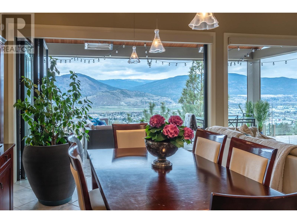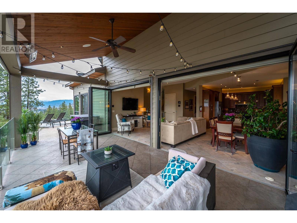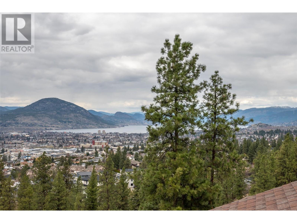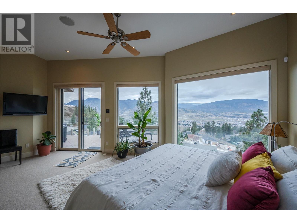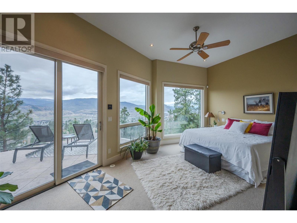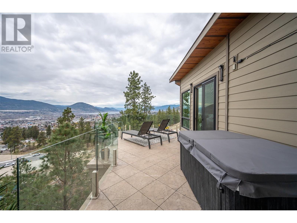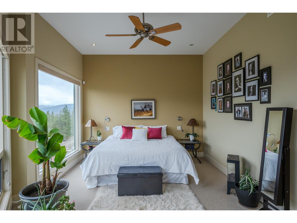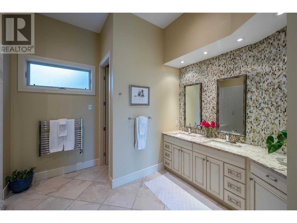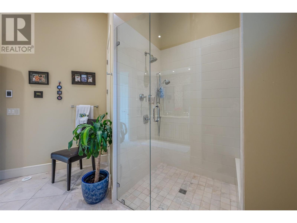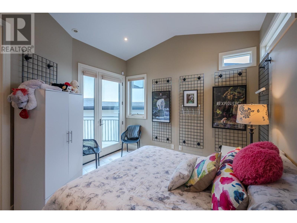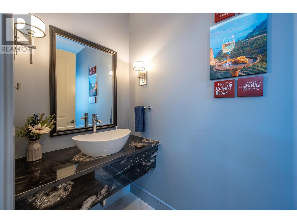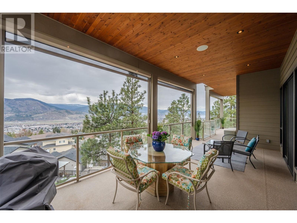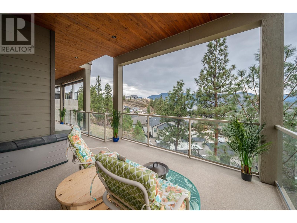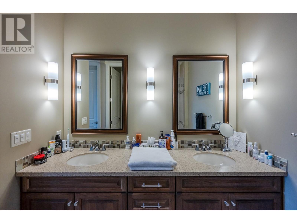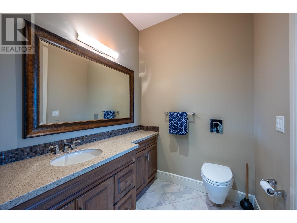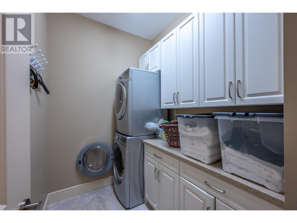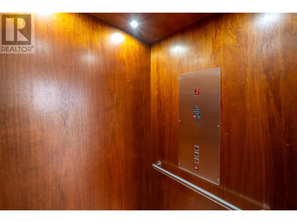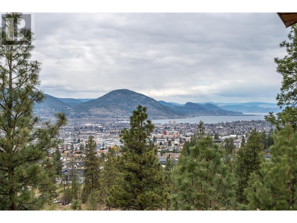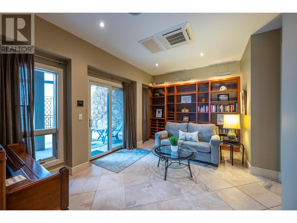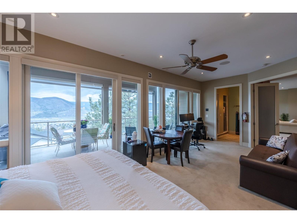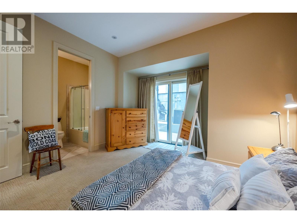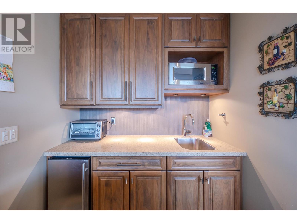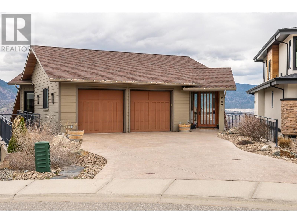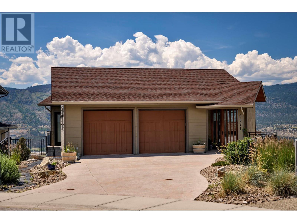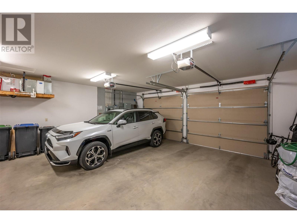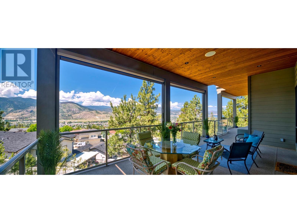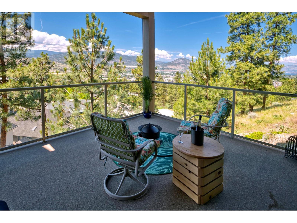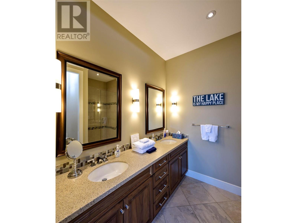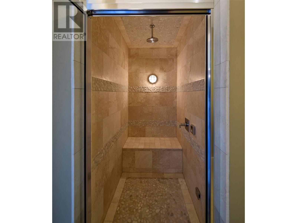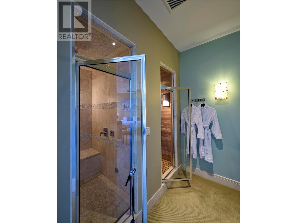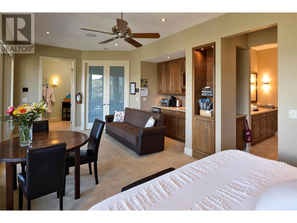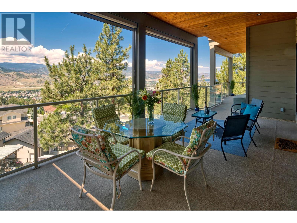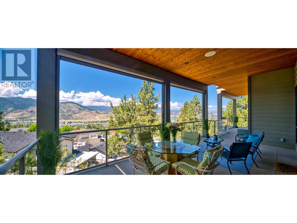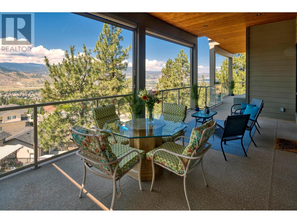4 Bedroom
6 Bathroom
3816 sqft
Central Air Conditioning, Heat Pump
Forced Air, See Remarks
Underground Sprinkler
$1,499,900
Introducing a luxurious retreat nestled in the heart of Penticton, boasting unparalleled views of the cityscape and shimmering lake. This 3,814sqft architectural masterpiece features 4 bedrooms, 6 bathrooms, and a hi-tech automated home system powered by Control 4 for seamless living. The property includes a licensed nanny suite ideal for short-term rentals, complete with a spa steam room and sauna for ultimate relaxation. Enjoy the breathtaking scenery from the comfort of home, with folding glass walls that open up to 1,500sqft of outdoor living space, equipped with power sun shades for added comfort. Elevate your lifestyle with this extraordinary residence offering sophistication, comfort, and panoramic vistas at every turn. (id:29935)
Property Details
|
MLS® Number
|
10307983 |
|
Property Type
|
Single Family |
|
Neigbourhood
|
Wiltse/Valleyview |
|
Amenities Near By
|
Schools |
|
Features
|
Wheelchair Access |
|
Parking Space Total
|
2 |
|
View Type
|
City View, Lake View, Mountain View, Valley View, View Of Water, View (panoramic) |
Building
|
Bathroom Total
|
6 |
|
Bedrooms Total
|
4 |
|
Appliances
|
Refrigerator, Dishwasher, Dryer, Range - Gas, Microwave, Washer, Oven - Built-in |
|
Basement Type
|
Full |
|
Constructed Date
|
2011 |
|
Construction Style Attachment
|
Detached |
|
Cooling Type
|
Central Air Conditioning, Heat Pump |
|
Exterior Finish
|
Stucco, Composite Siding |
|
Fire Protection
|
Security System |
|
Half Bath Total
|
3 |
|
Heating Type
|
Forced Air, See Remarks |
|
Roof Material
|
Asphalt Shingle |
|
Roof Style
|
Unknown |
|
Stories Total
|
3 |
|
Size Interior
|
3816 Sqft |
|
Type
|
House |
|
Utility Water
|
Municipal Water |
Parking
Land
|
Access Type
|
Easy Access |
|
Acreage
|
No |
|
Land Amenities
|
Schools |
|
Landscape Features
|
Underground Sprinkler |
|
Sewer
|
Municipal Sewage System |
|
Size Irregular
|
0.24 |
|
Size Total
|
0.24 Ac|under 1 Acre |
|
Size Total Text
|
0.24 Ac|under 1 Acre |
|
Zoning Type
|
Unknown |
Rooms
| Level |
Type |
Length |
Width |
Dimensions |
|
Second Level |
Bedroom |
|
|
13'4'' x 12'9'' |
|
Second Level |
Full Bathroom |
|
|
7'2'' x 4'3'' |
|
Second Level |
Foyer |
|
|
10'0'' x 9'0'' |
|
Second Level |
2pc Bathroom |
|
|
7'2'' x 4'3'' |
|
Basement |
Laundry Room |
|
|
7'0'' x 6'0'' |
|
Basement |
Family Room |
|
|
16'0'' x 14'0'' |
|
Basement |
4pc Ensuite Bath |
|
|
11'5'' x 10'9'' |
|
Basement |
Bedroom |
|
|
20'0'' x 11'0'' |
|
Basement |
2pc Bathroom |
|
|
6'4'' x 5'11'' |
|
Main Level |
Primary Bedroom |
|
|
16'0'' x 12'0'' |
|
Main Level |
Living Room |
|
|
14'11'' x 17'10'' |
|
Main Level |
Kitchen |
|
|
15'7'' x 15'3'' |
|
Main Level |
4pc Ensuite Bath |
|
|
14'9'' x 13'3'' |
|
Main Level |
Dining Room |
|
|
14'0'' x 11'0'' |
|
Main Level |
Library |
|
|
16'9'' x 12'4'' |
|
Main Level |
Bedroom |
|
|
12'0'' x 11'0'' |
|
Main Level |
2pc Ensuite Bath |
|
|
10'1'' x 3'9'' |
https://www.realtor.ca/real-estate/26673115/2871-partridge-drive-penticton-wiltsevalleyview

