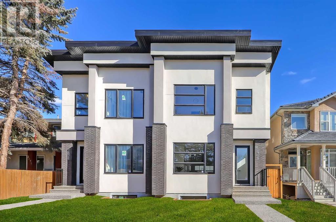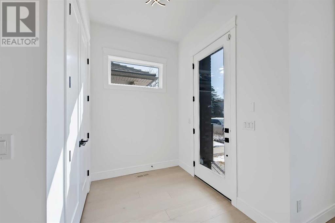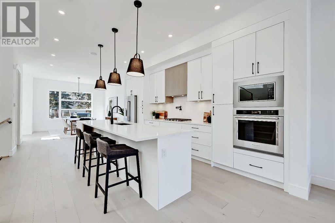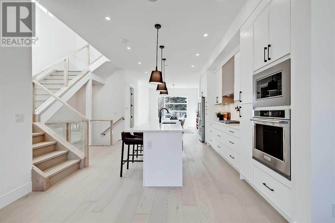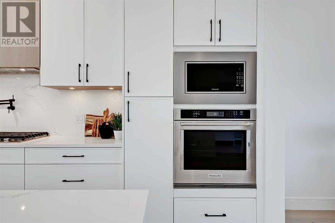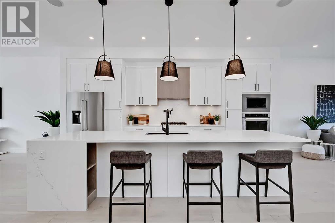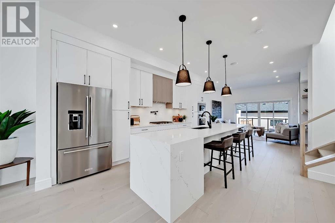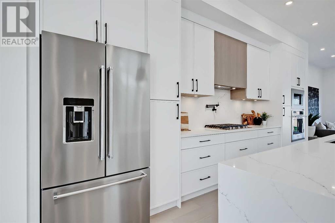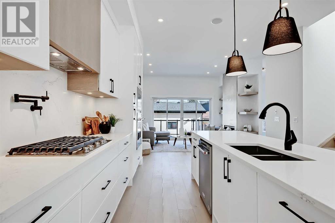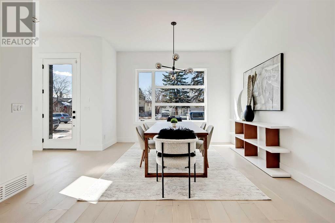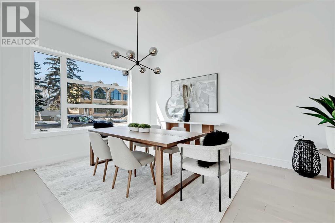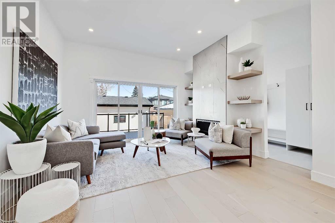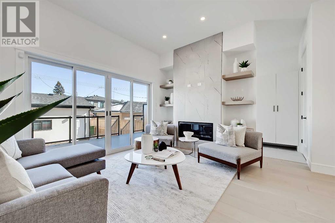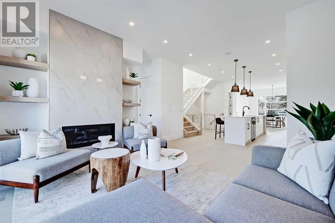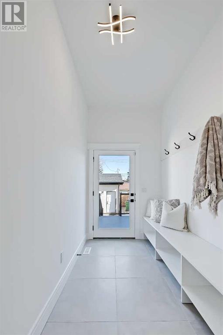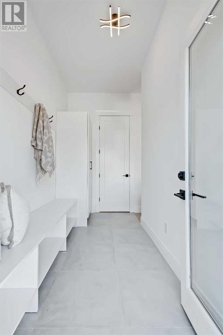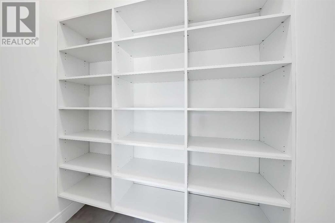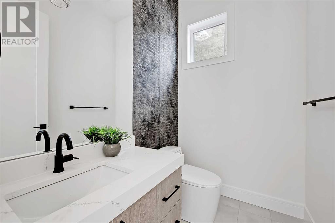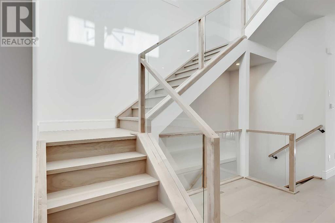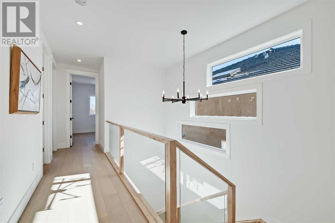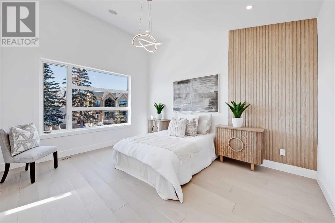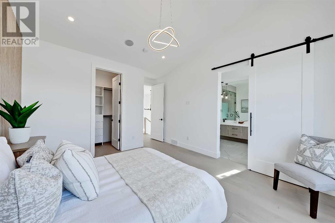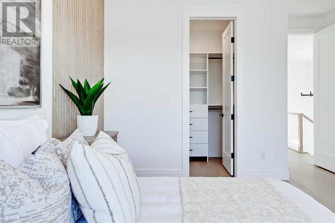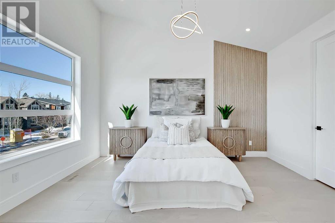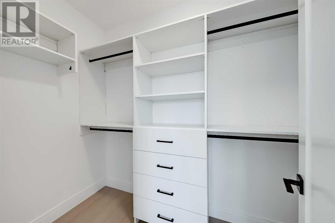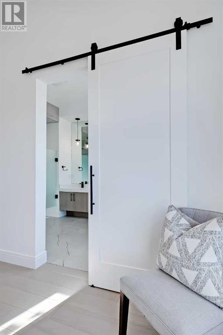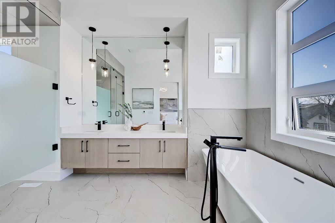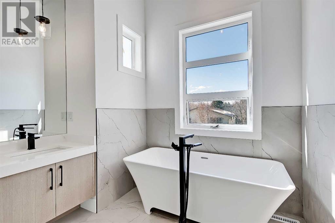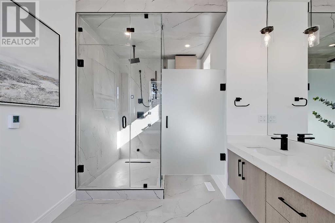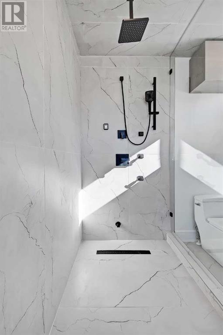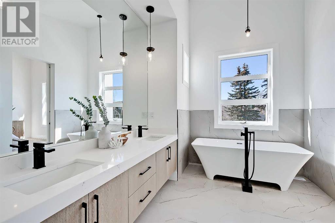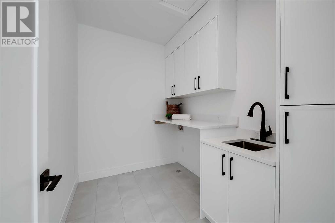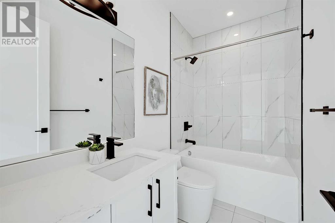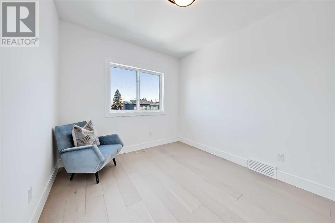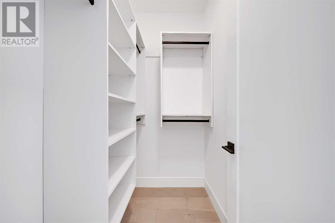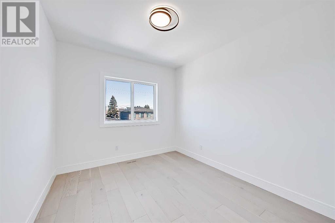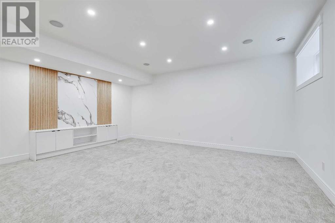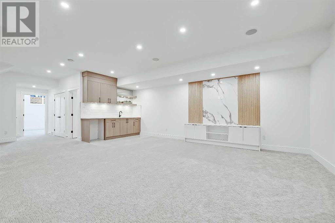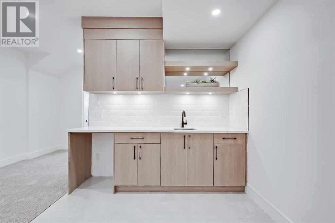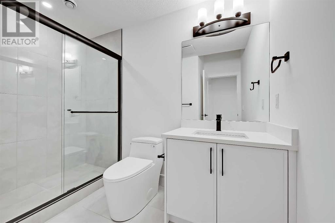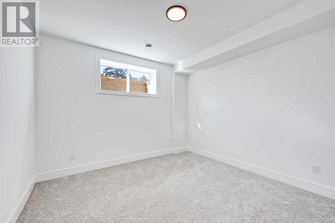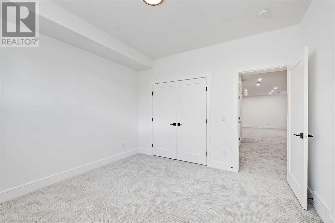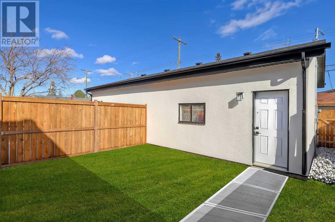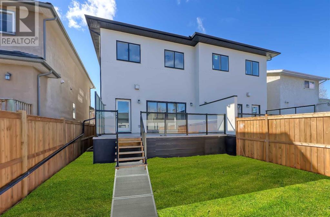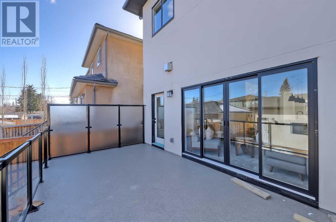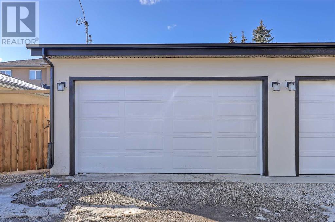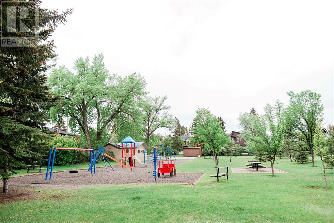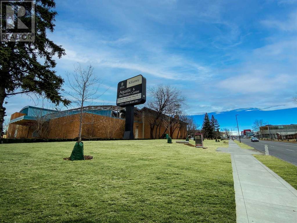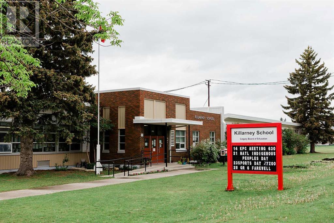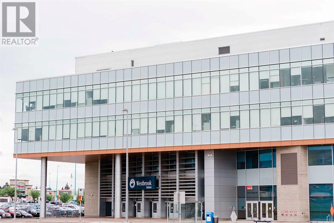4 Bedroom
4 Bathroom
2034.56 sqft
Fireplace
None
Forced Air
$999,900
Now move-in ready!! This beautiful semi-detached infill w/ West exposure has lovely curb appeal, in sought-after south KILLARNEY! Killarney is a neighbourhood you'll instantly fall in love with. It has all the perks of an inner-city neighbourhood with the feel of a suburb. The community has mature trees next to contemporary infills and an active community association with a garden and many fun classes and activities to join! Shopping, restaurants, pubs, and recreation facilities are all within easy reach – Marda loop shopping area is a 4 min drive, downtown is easily accessible via Bow Trail or the nearby Westbrook LRT, and Calgary favourite Luke’s Drug Mart is a short 7-min walk down the road for a delicious coffee or a quick grocery trip. The area is also popular with young families as it has both public and separate schools, and Mount Royal University is just to the south. Complete w/ 4-BEDS, high-end finishes, & luxury upgrades including eng. hardwood flooring, 10-ft ceilings on the main floor, & custom detailing throughout. The open-concept main floor features open views into the main living/dining areas from the spacious front foyer & an impressive, upscale kitchen. Offering custom-built cabinetry, a large central island, a flush eating bar, and premium stainless-steel appliances. The spacious living room enjoys an inset gas fireplace w/ tile surround & built-in cabinetry w/ large sliding glass doors that take you out to the backyard. A rear mudroom w/ dual benches, built-in cabinetry, and a walk-in closet keep your family organized & a gorgeous powder room finishes off the main floor. The second level hosts the primary suite featuring a soaring vaulted ceiling, a custom closet, & private 5-pc ensuite (w/ dual vanity, heated floors, a stand-up shower w/ a glass enclosure, a free-standing soaker tub). Two additional bedrooms have walk-in closets & share the main 4-pc bathroom w/ a quartz counter, an under-mount sink, & a tub/shower combo. The fully finished bas ement makes the perfect entertainment space w/ a large family room, a wet bar w/ sink, & a massive 4th bedroom w/ easy access to a 4pc bathroom. The detached double garage w/ alley access makes parking easy and convenient, especially w/ the massive mudroom off the back of the home! Come see this incredible house, and get ready to call it home! Book your private viewing today. (id:29935)
Property Details
|
MLS® Number
|
A2122653 |
|
Property Type
|
Single Family |
|
Community Name
|
Killarney/Glengarry |
|
Amenities Near By
|
Park, Playground, Recreation Nearby |
|
Features
|
Wet Bar, Closet Organizers |
|
Parking Space Total
|
2 |
|
Plan
|
5661o |
|
Structure
|
Deck |
Building
|
Bathroom Total
|
4 |
|
Bedrooms Above Ground
|
3 |
|
Bedrooms Below Ground
|
1 |
|
Bedrooms Total
|
4 |
|
Age
|
New Building |
|
Appliances
|
Refrigerator, Cooktop - Gas, Dishwasher, Microwave, Oven - Built-in, Hood Fan |
|
Basement Development
|
Finished |
|
Basement Type
|
Full (finished) |
|
Construction Material
|
Poured Concrete, Wood Frame |
|
Construction Style Attachment
|
Semi-detached |
|
Cooling Type
|
None |
|
Exterior Finish
|
Brick, Concrete, Stucco |
|
Fireplace Present
|
Yes |
|
Fireplace Total
|
1 |
|
Flooring Type
|
Carpeted, Hardwood, Tile |
|
Foundation Type
|
Poured Concrete |
|
Half Bath Total
|
1 |
|
Heating Fuel
|
Natural Gas |
|
Heating Type
|
Forced Air |
|
Stories Total
|
2 |
|
Size Interior
|
2034.56 Sqft |
|
Total Finished Area
|
2034.56 Sqft |
|
Type
|
Duplex |
Parking
Land
|
Acreage
|
No |
|
Fence Type
|
Fence |
|
Land Amenities
|
Park, Playground, Recreation Nearby |
|
Size Depth
|
37.03 M |
|
Size Frontage
|
7.63 M |
|
Size Irregular
|
290.00 |
|
Size Total
|
290 M2|0-4,050 Sqft |
|
Size Total Text
|
290 M2|0-4,050 Sqft |
|
Zoning Description
|
R-c2 |
Rooms
| Level |
Type |
Length |
Width |
Dimensions |
|
Basement |
Bedroom |
|
|
12.00 Ft x 11.67 Ft |
|
Basement |
Recreational, Games Room |
|
|
23.00 Ft x 18.92 Ft |
|
Basement |
3pc Bathroom |
|
|
8.92 Ft x 8.08 Ft |
|
Main Level |
Living Room |
|
|
14.17 Ft x 12.50 Ft |
|
Main Level |
Kitchen |
|
|
19.67 Ft x 8.67 Ft |
|
Main Level |
Dining Room |
|
|
16.17 Ft x 12.50 Ft |
|
Main Level |
2pc Bathroom |
|
|
6.42 Ft x 4.83 Ft |
|
Upper Level |
Primary Bedroom |
|
|
14.58 Ft x 12.58 Ft |
|
Upper Level |
Other |
|
|
8.83 Ft x 4.58 Ft |
|
Upper Level |
Bedroom |
|
|
11.33 Ft x 9.33 Ft |
|
Upper Level |
Bedroom |
|
|
11.33 Ft x 10.17 Ft |
|
Upper Level |
Laundry Room |
|
|
8.83 Ft x 6.50 Ft |
|
Upper Level |
4pc Bathroom |
|
|
8.83 Ft x 4.92 Ft |
|
Upper Level |
5pc Bathroom |
|
|
15.67 Ft x 8.67 Ft |
https://www.realtor.ca/real-estate/26746243/2826-29-street-sw-calgary-killarneyglengarry

