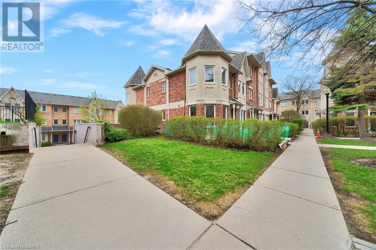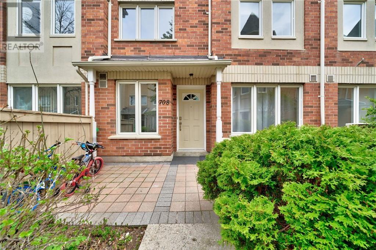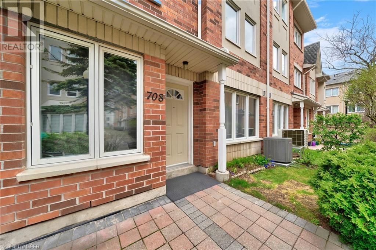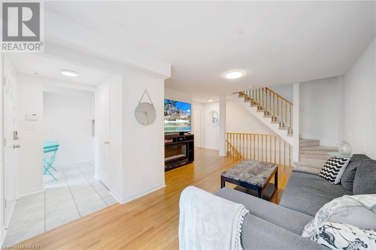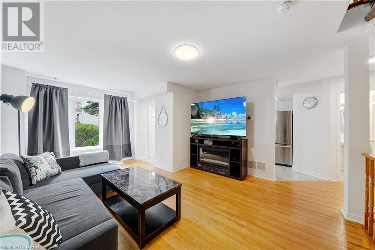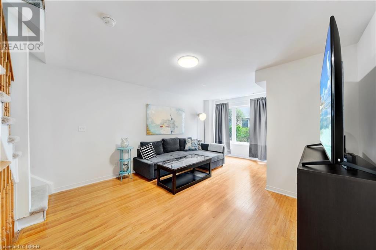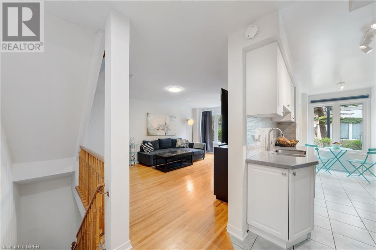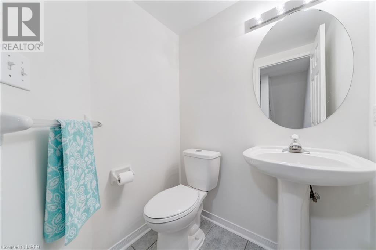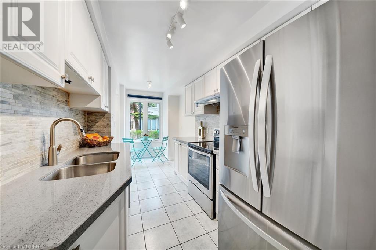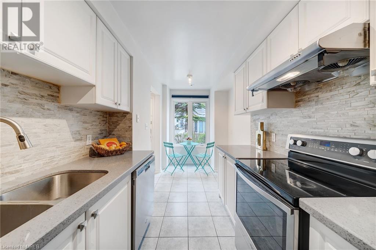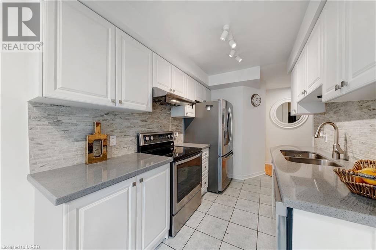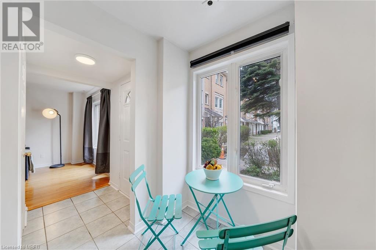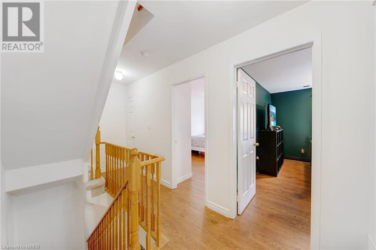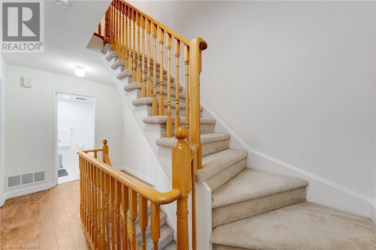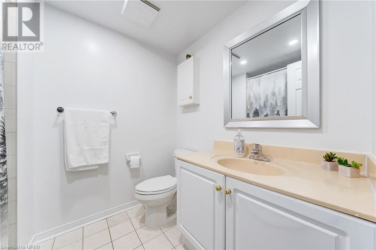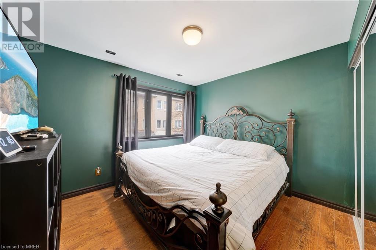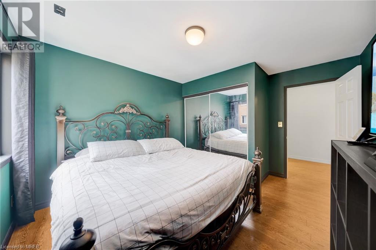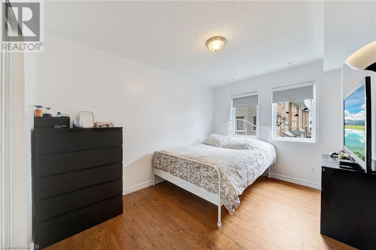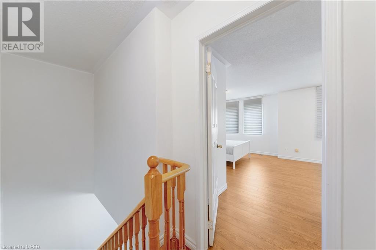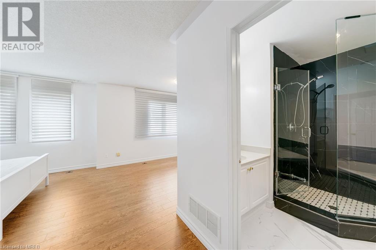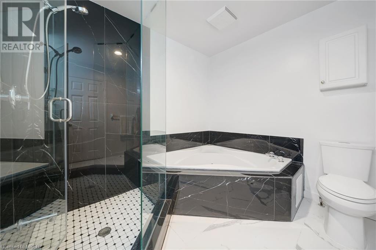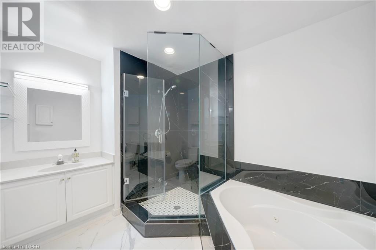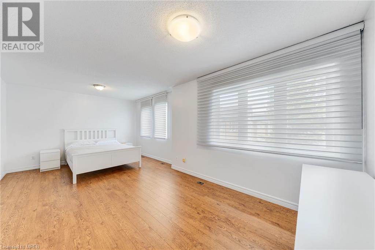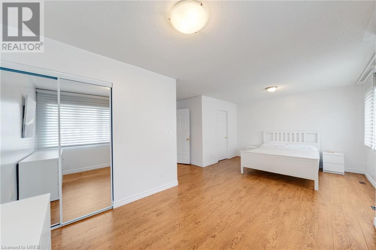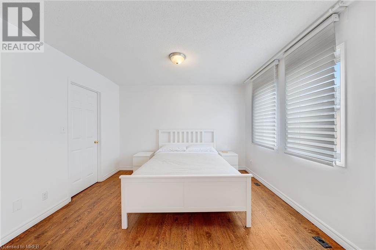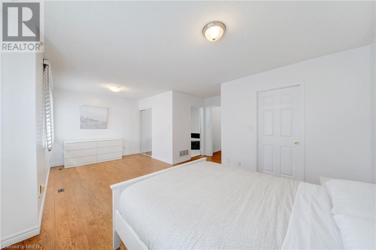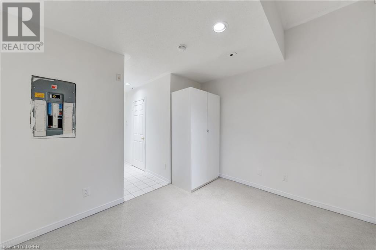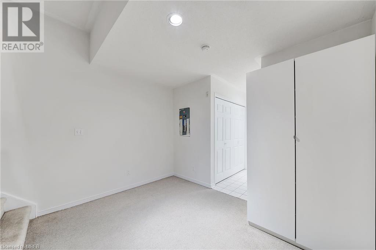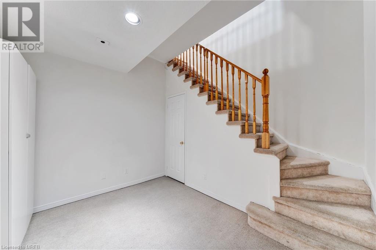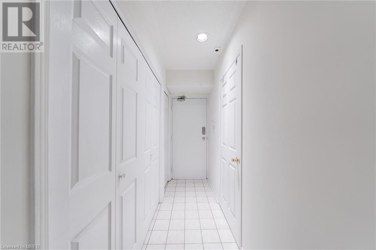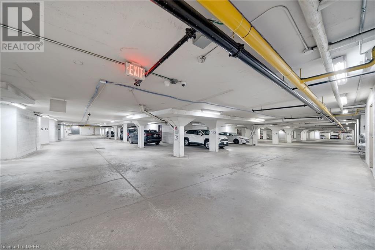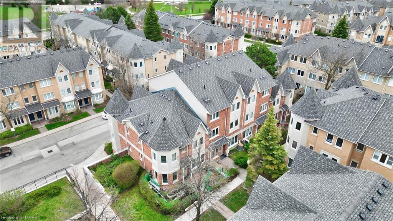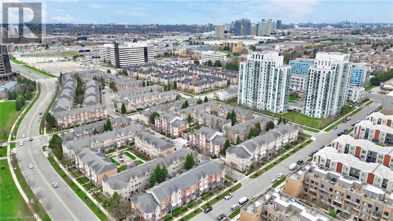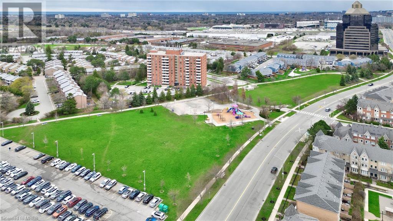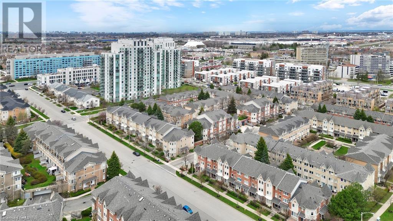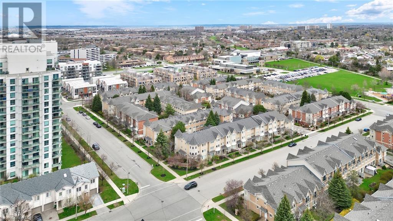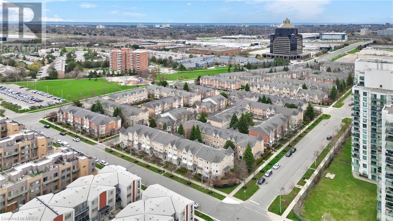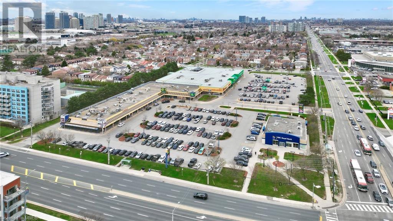28 Rosebank Drive Unit# 708 Scarborough, Ontario M1B 5Z1
3 Bedroom
3 Bathroom
1480
3 Level
Central Air Conditioning
Forced Air
$699,000Maintenance,
$377.60 Monthly
Maintenance,
$377.60 MonthlyDiscover this immaculate 3-storey condo townhouse, featuring 3-bedrooms, and 3-bathrooms in a prime location. Modern kitchen with quartz countertops, backsplash, S/S appliances, and bay window. Freshly painted throughout. The expansive primary bedroom boasts a newly renovated en-suite bathroom with Jacuzzi, shower and a private walk-in closet. Experience unmatched convenience with the TTC just steps away, close proximity to schools, Centennial College, UofT, Scarborough Town Centre, shopping, banks, Highway 401, and the public library. Embrace the lifestyle you've been seeking. Furnace and hot water tank(Dec 2019). AC (2021). (id:29935)
Property Details
| MLS® Number | 40575907 |
| Property Type | Single Family |
| Amenities Near By | Park, Public Transit, Schools |
| Equipment Type | Water Heater |
| Parking Space Total | 2 |
| Rental Equipment Type | Water Heater |
Building
| Bathroom Total | 3 |
| Bedrooms Above Ground | 3 |
| Bedrooms Total | 3 |
| Appliances | Dishwasher, Dryer, Refrigerator, Stove, Washer |
| Architectural Style | 3 Level |
| Basement Development | Finished |
| Basement Type | Full (finished) |
| Construction Style Attachment | Attached |
| Cooling Type | Central Air Conditioning |
| Exterior Finish | Brick, Vinyl Siding |
| Half Bath Total | 1 |
| Heating Fuel | Natural Gas |
| Heating Type | Forced Air |
| Stories Total | 3 |
| Size Interior | 1480 |
| Type | Row / Townhouse |
| Utility Water | Municipal Water |
Parking
| Underground | |
| None |
Land
| Access Type | Highway Access |
| Acreage | No |
| Land Amenities | Park, Public Transit, Schools |
| Sewer | Municipal Sewage System |
| Zoning Description | Rm(u146*328) |
Rooms
| Level | Type | Length | Width | Dimensions |
|---|---|---|---|---|
| Second Level | 4pc Bathroom | Measurements not available | ||
| Second Level | Bedroom | 11'1'' x 10'1'' | ||
| Second Level | Bedroom | 11'6'' x 9'9'' | ||
| Third Level | Primary Bedroom | 20'5'' x 6'9'' | ||
| Basement | 4pc Bathroom | Measurements not available | ||
| Basement | Laundry Room | Measurements not available | ||
| Basement | Recreation Room | 12'5'' x 6'9'' | ||
| Main Level | 2pc Bathroom | Measurements not available | ||
| Main Level | Kitchen | 11'4'' x 10'8'' | ||
| Main Level | Dining Room | 18'4'' x 11'4'' | ||
| Main Level | Living Room | 18'4'' x 11'4'' |
https://www.realtor.ca/real-estate/26788128/28-rosebank-drive-unit-708-scarborough

