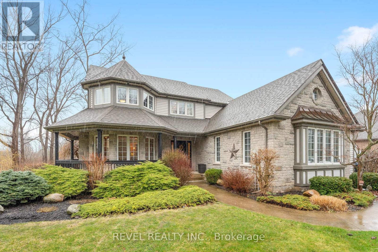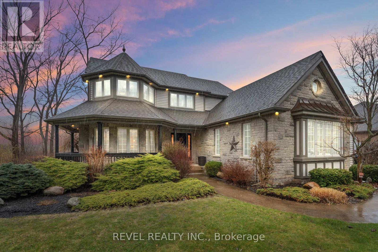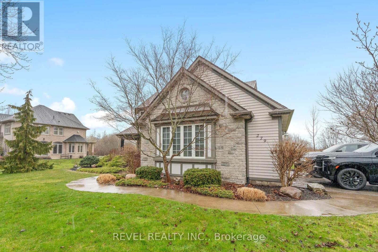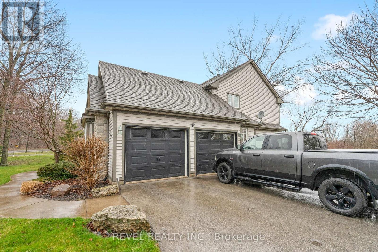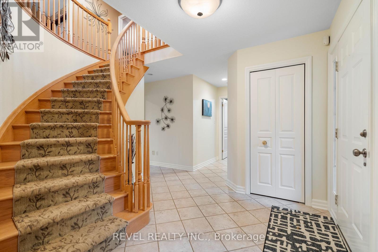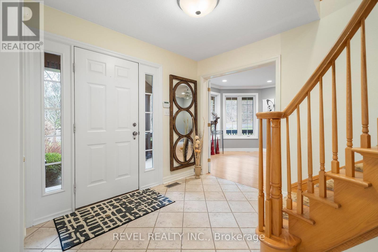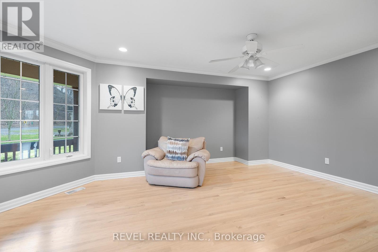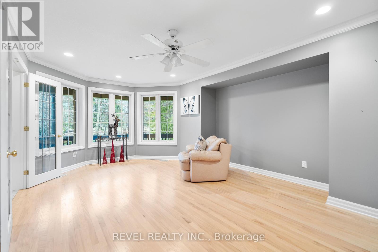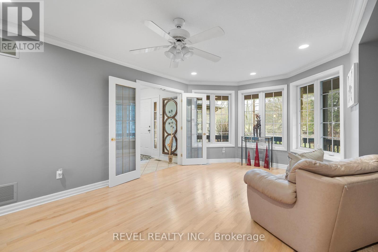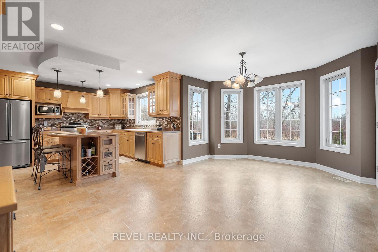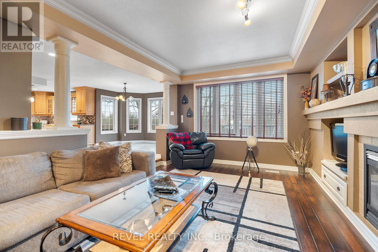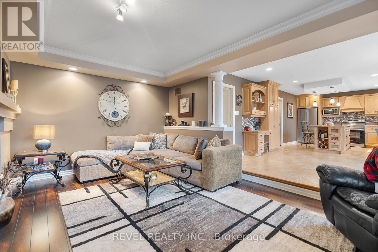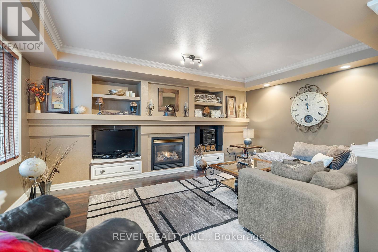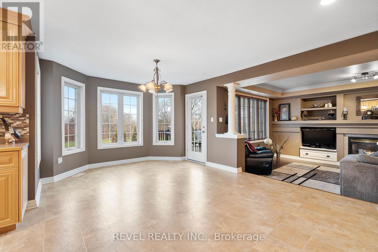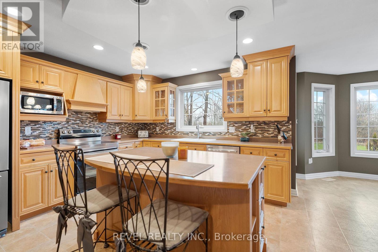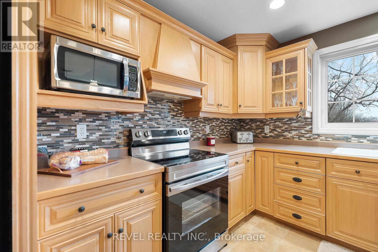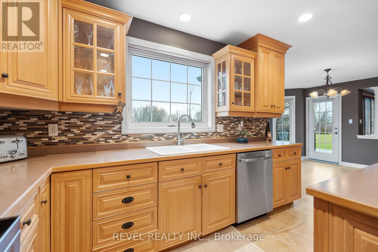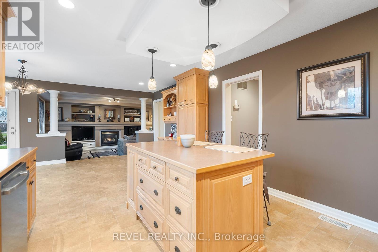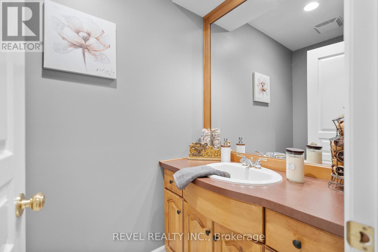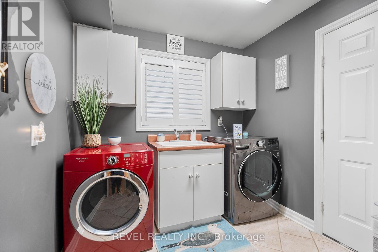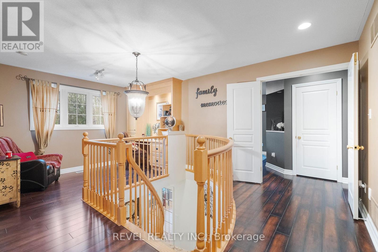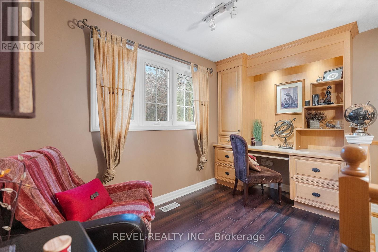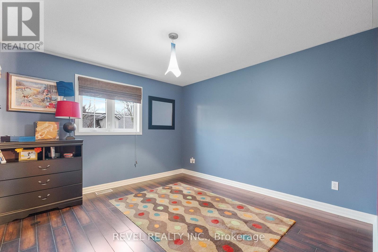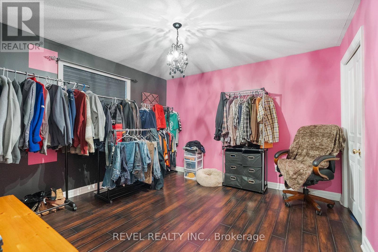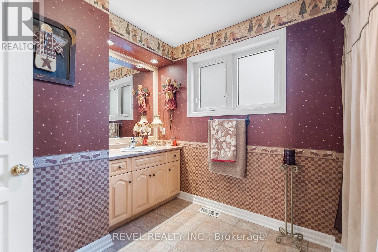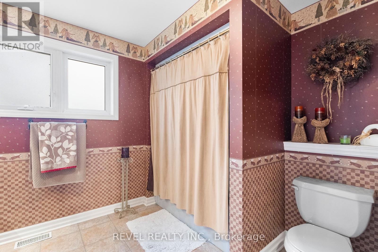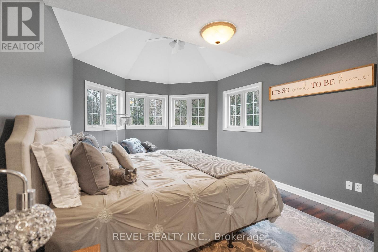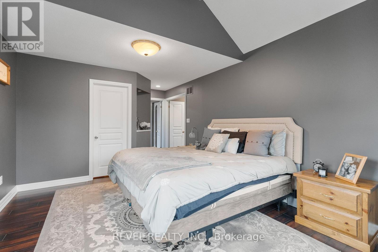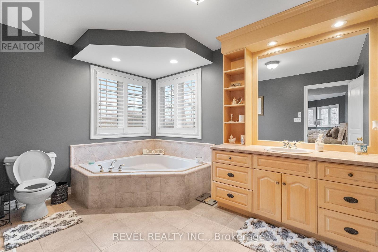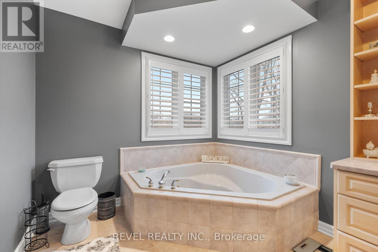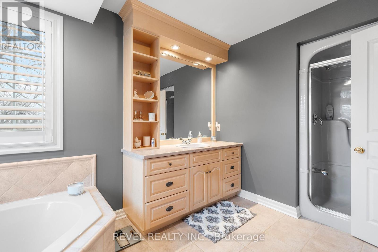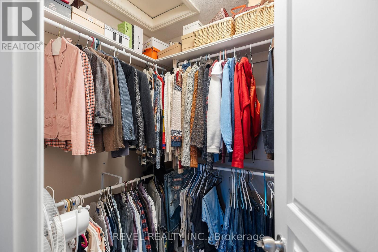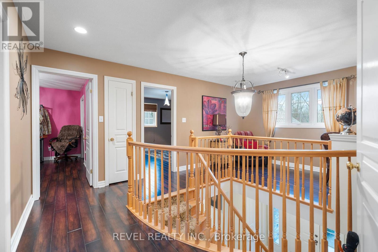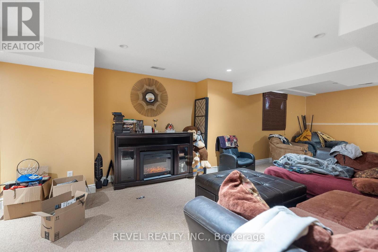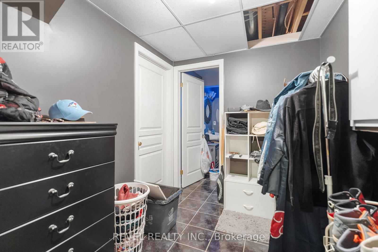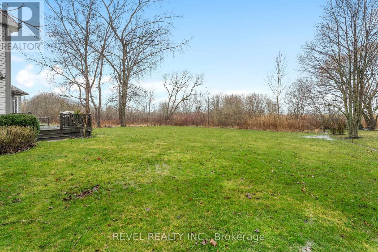3 Bedroom
4 Bathroom
Fireplace
Central Air Conditioning
Forced Air
$1,199,900
This two-story home features 3 Bedrooms, 3 1/2 Bathrooms and is fully finished from top to bottom. Located in a serene neighbourhood, this home offers a perfect blend of comfort and style. Situated on a spacious 112'x140' lot, this property boasts ample outdoor space including an attached two car garage and enough parking for easily 8 cars. The main floor features a cozy living area with gas fireplace, a well-equipped eat-in kitchen, and a dining space perfect for hosting family gatherings. Upstairs, you'll find three bedrooms offering peaceful retreats, including a primary suite with an ensuite bathroom and walk-in closet. The fully finished basement is sure to impress! Unwind on the gorgeous wrap around porch while you admire the picturesque views and scenic surroundings of horses right across the street. (id:29935)
Property Details
|
MLS® Number
|
X8207792 |
|
Property Type
|
Single Family |
|
Parking Space Total
|
10 |
Building
|
Bathroom Total
|
4 |
|
Bedrooms Above Ground
|
3 |
|
Bedrooms Total
|
3 |
|
Appliances
|
Dishwasher, Dryer, Refrigerator, Stove, Washer |
|
Basement Development
|
Finished |
|
Basement Type
|
N/a (finished) |
|
Construction Style Attachment
|
Detached |
|
Cooling Type
|
Central Air Conditioning |
|
Exterior Finish
|
Stone, Vinyl Siding |
|
Fireplace Present
|
Yes |
|
Foundation Type
|
Poured Concrete |
|
Heating Fuel
|
Natural Gas |
|
Heating Type
|
Forced Air |
|
Stories Total
|
2 |
|
Type
|
House |
|
Utility Water
|
Municipal Water |
Parking
Land
|
Acreage
|
No |
|
Sewer
|
Sanitary Sewer |
|
Size Irregular
|
112.31 X 140.36 Ft |
|
Size Total Text
|
112.31 X 140.36 Ft |
Rooms
| Level |
Type |
Length |
Width |
Dimensions |
|
Second Level |
Loft |
3.53 m |
5.69 m |
3.53 m x 5.69 m |
|
Second Level |
Bedroom |
3.78 m |
3.51 m |
3.78 m x 3.51 m |
|
Second Level |
Bedroom |
3.78 m |
3.68 m |
3.78 m x 3.68 m |
|
Second Level |
Primary Bedroom |
3.63 m |
6.68 m |
3.63 m x 6.68 m |
|
Basement |
Other |
2.62 m |
2.41 m |
2.62 m x 2.41 m |
|
Basement |
Recreational, Games Room |
4.11 m |
9.42 m |
4.11 m x 9.42 m |
|
Basement |
Recreational, Games Room |
3.53 m |
5.66 m |
3.53 m x 5.66 m |
|
Main Level |
Laundry Room |
3.33 m |
2.41 m |
3.33 m x 2.41 m |
|
Main Level |
Dining Room |
3.53 m |
5.66 m |
3.53 m x 5.66 m |
|
Main Level |
Dining Room |
4.11 m |
5.49 m |
4.11 m x 5.49 m |
|
Main Level |
Kitchen |
3.76 m |
3.94 m |
3.76 m x 3.94 m |
|
Main Level |
Family Room |
4.42 m |
5.64 m |
4.42 m x 5.64 m |
https://www.realtor.ca/real-estate/26713337/279-lakeshore-road-w-port-colborne

