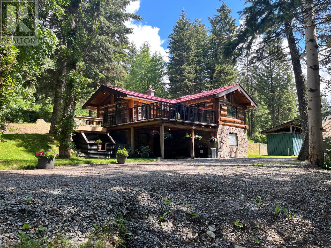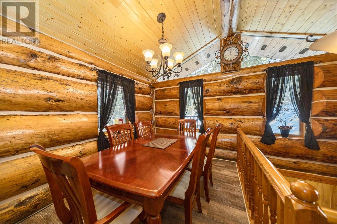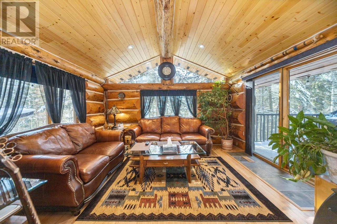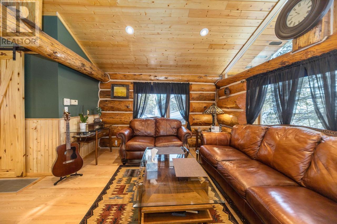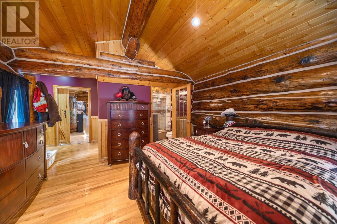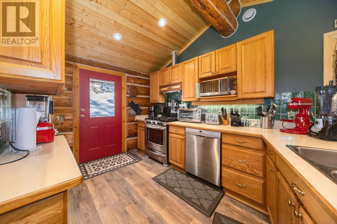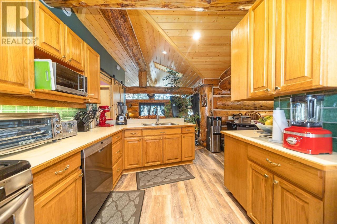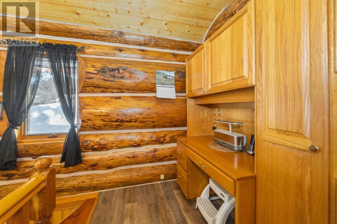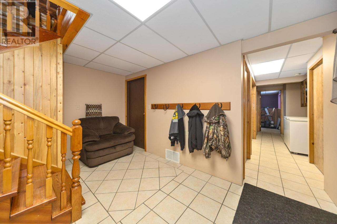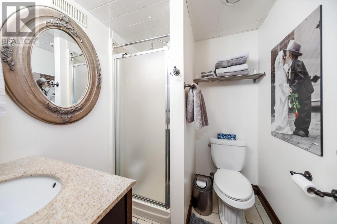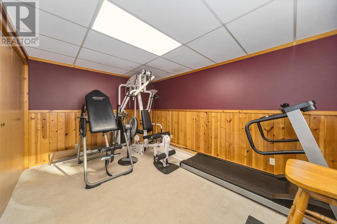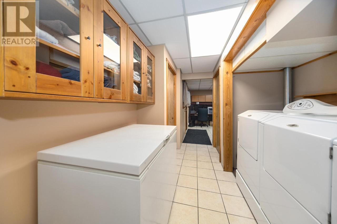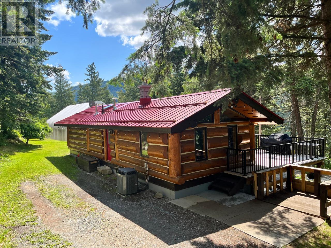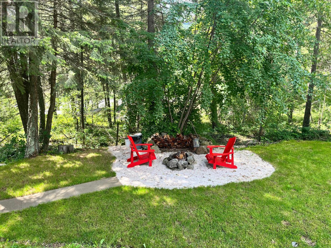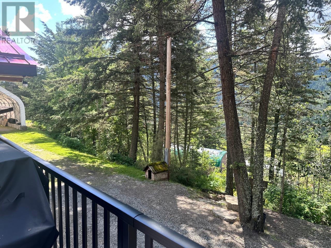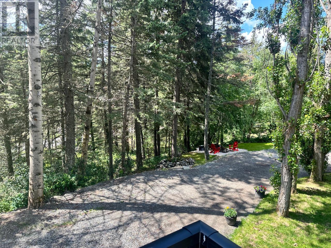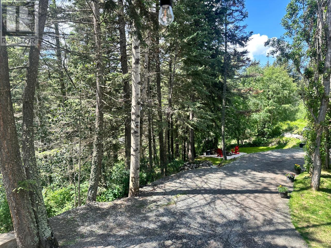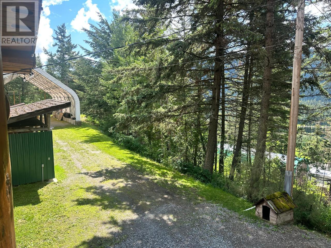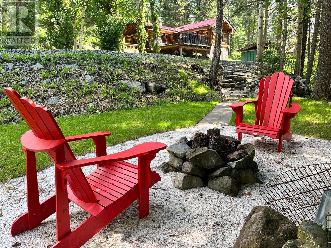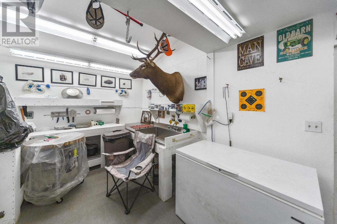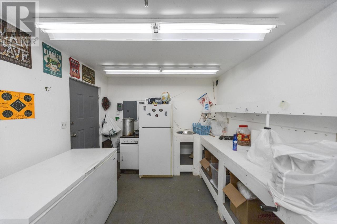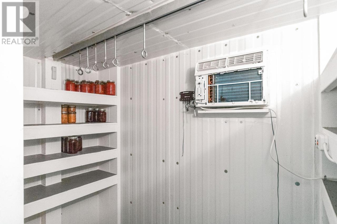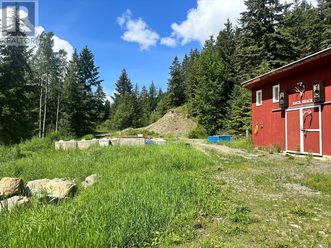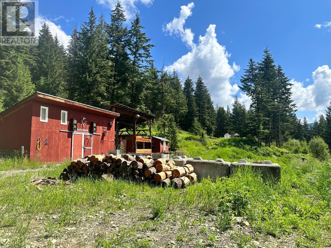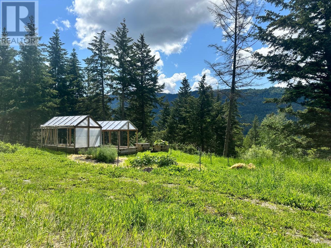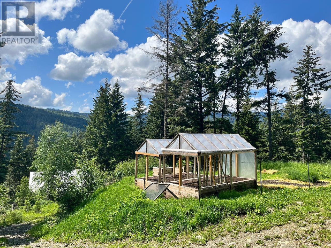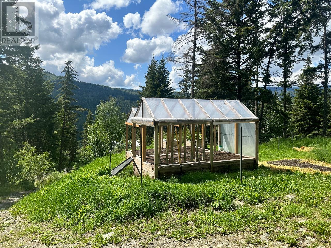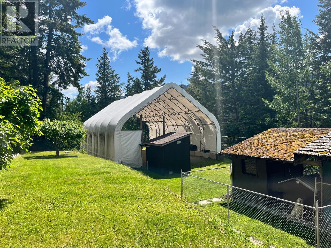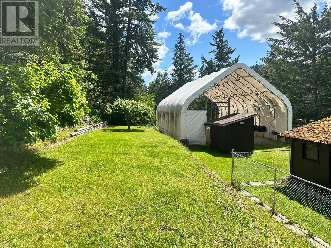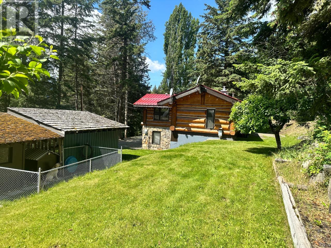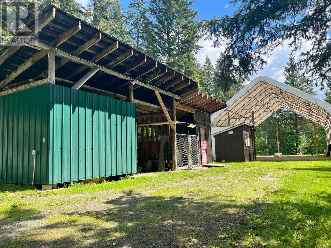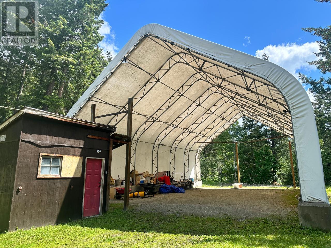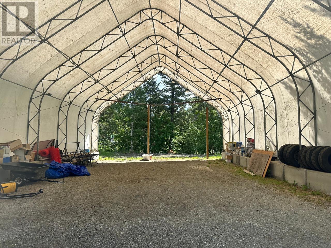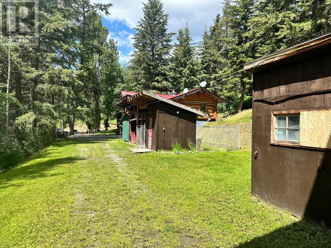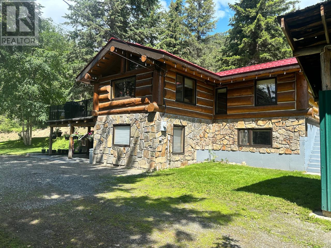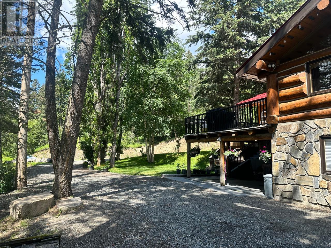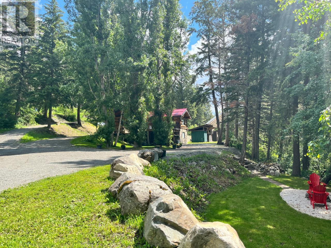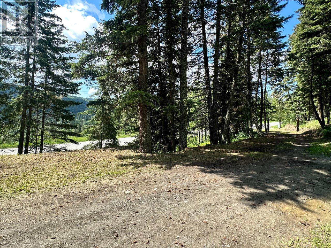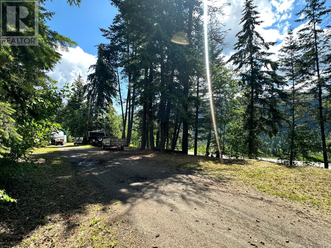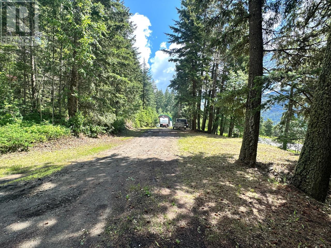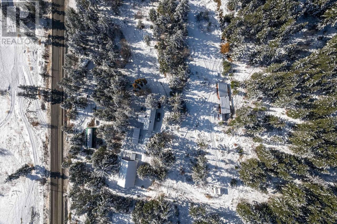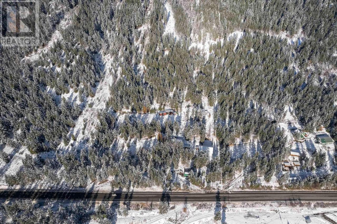3 Bedroom
2 Bathroom
1695 sqft
Basement Entry
Forced Air, Furnace
Acreage
$999,999
BEAUTIFUL LOG HOME on 10 acres situated 10 minutes from Sun Peaks Resort! Near by only 5 minutes to gorgeous Whitecroft waterfalls, 3 minutes from Heffley Lake, along with many hiking, biking and quadding trails to enjoy! This well maintained 3 bed/2 bath home was constructed with hand selected first during original development of Todd Mountain Resort (Sun Peaks). Main floor features open concept kitchen and living room, master bedroom and ensuite. The remaining 2 bedrooms and spare bathroom located in the basement. Enjoy the amazing views from the brand-new dura deck off the main floor. The numerous outbuildings allow ample space for all your projects, storage and hobbies. Outbuildings include white 40x60 quonset with 100 amp, green 20x50 quonset with 220v/110 amp, 22x45 meat cutting shop with walk-in cooler, and a 2 bay heated dog kennel. This cozy home includes many recent updates. Private setting with crown land right behind and endless year round adventures nearby. So much potential with this property, don't miss out on this awesome opportunity to enjoy your future!! (id:29935)
Property Details
|
MLS® Number
|
175865 |
|
Property Type
|
Single Family |
|
Community Name
|
Heffley |
|
Amenities Near By
|
Recreation, Ski Hill |
|
Community Features
|
Quiet Area |
|
Features
|
Private Setting |
|
Road Type
|
Paved Road |
|
View Type
|
Mountain View |
Building
|
Bathroom Total
|
2 |
|
Bedrooms Total
|
3 |
|
Architectural Style
|
Basement Entry |
|
Construction Material
|
Log |
|
Construction Style Attachment
|
Detached |
|
Heating Fuel
|
Propane |
|
Heating Type
|
Forced Air, Furnace |
|
Size Interior
|
1695 Sqft |
|
Type
|
House |
Parking
|
Carport
|
|
|
Detached Garage
|
|
|
Other
|
|
|
R V
|
|
Land
|
Acreage
|
Yes |
|
Land Amenities
|
Recreation, Ski Hill |
|
Size Irregular
|
10.00 |
|
Size Total
|
10 Ac |
|
Size Total Text
|
10 Ac |
Rooms
| Level |
Type |
Length |
Width |
Dimensions |
|
Basement |
3pc Bathroom |
|
|
Measurements not available |
|
Basement |
Bedroom |
13 ft ,3 in |
13 ft ,1 in |
13 ft ,3 in x 13 ft ,1 in |
|
Basement |
Bedroom |
12 ft ,7 in |
13 ft ,11 in |
12 ft ,7 in x 13 ft ,11 in |
|
Basement |
Recreational, Games Room |
13 ft ,9 in |
13 ft ,11 in |
13 ft ,9 in x 13 ft ,11 in |
|
Basement |
Utility Room |
17 ft ,6 in |
7 ft |
17 ft ,6 in x 7 ft |
|
Main Level |
4pc Ensuite Bath |
|
|
Measurements not available |
|
Main Level |
Living Room |
13 ft ,10 in |
15 ft ,7 in |
13 ft ,10 in x 15 ft ,7 in |
|
Main Level |
Kitchen |
10 ft ,2 in |
14 ft ,5 in |
10 ft ,2 in x 14 ft ,5 in |
|
Main Level |
Dining Room |
14 ft ,8 in |
14 ft ,5 in |
14 ft ,8 in x 14 ft ,5 in |
|
Main Level |
Primary Bedroom |
12 ft ,11 in |
14 ft ,2 in |
12 ft ,11 in x 14 ft ,2 in |
https://www.realtor.ca/real-estate/26308194/2765-heffley-louis-cr-rd-heffley-heffley

