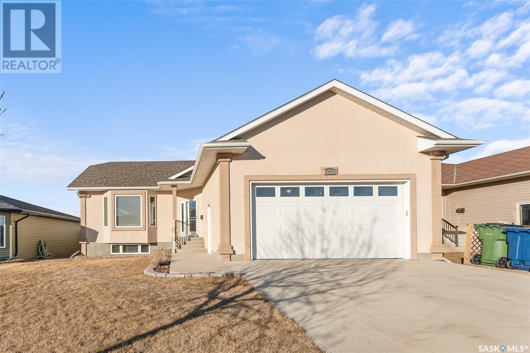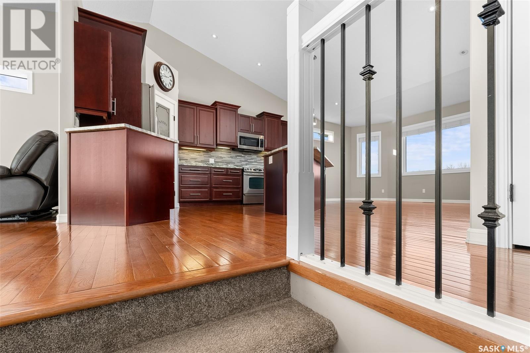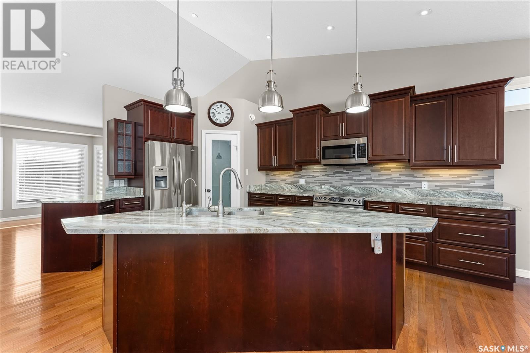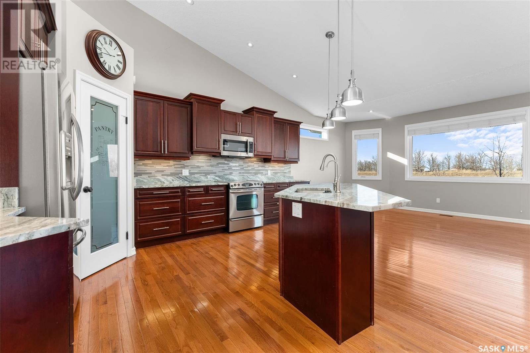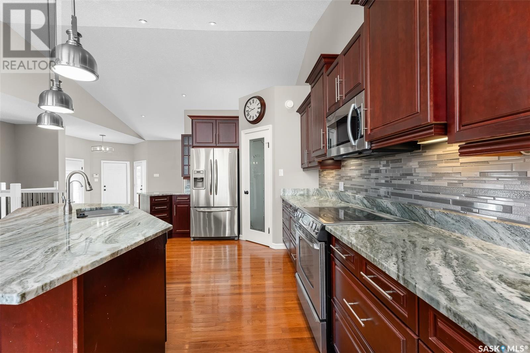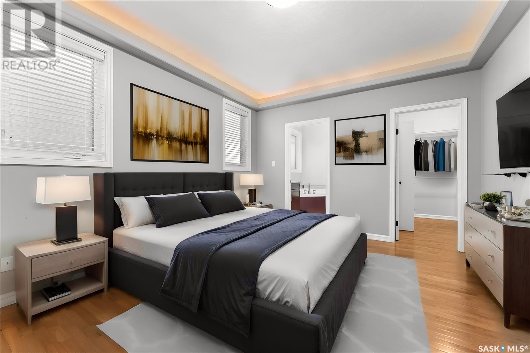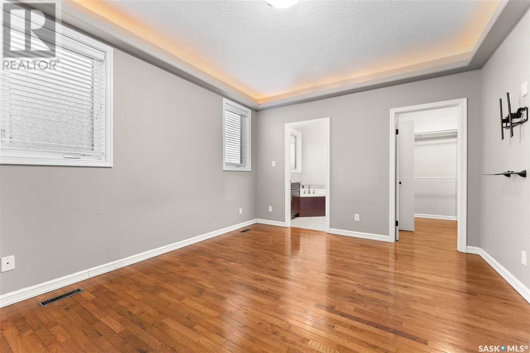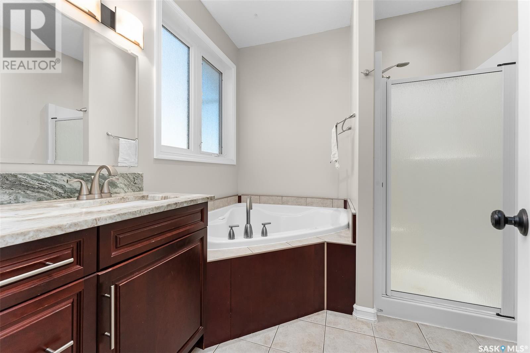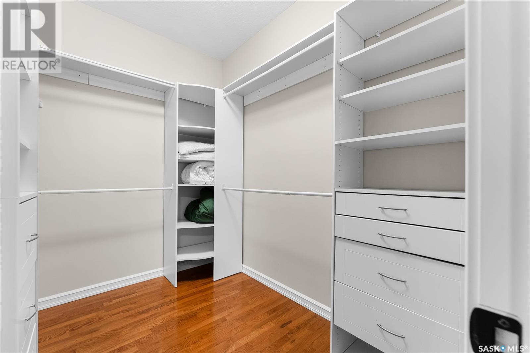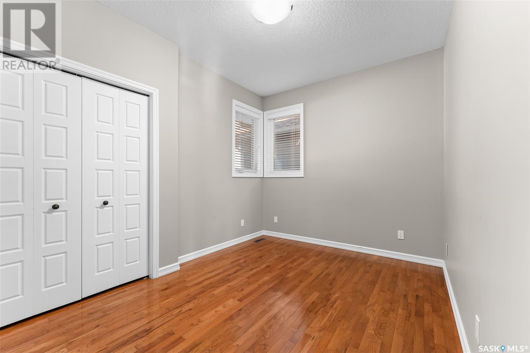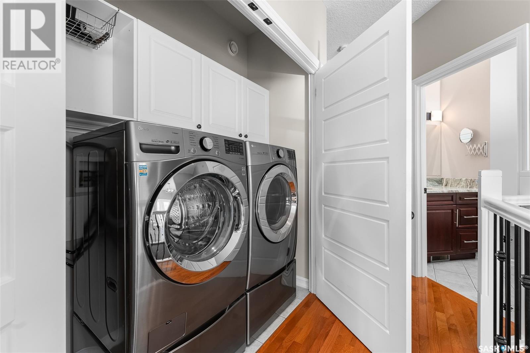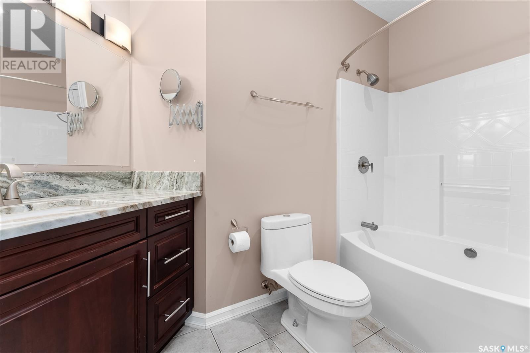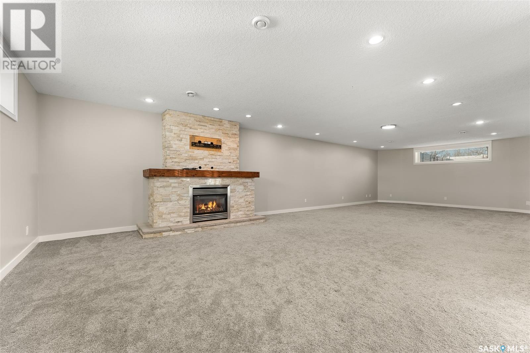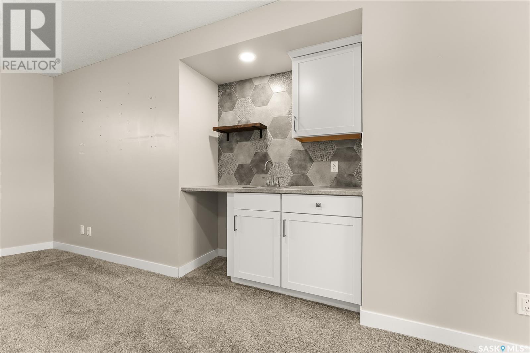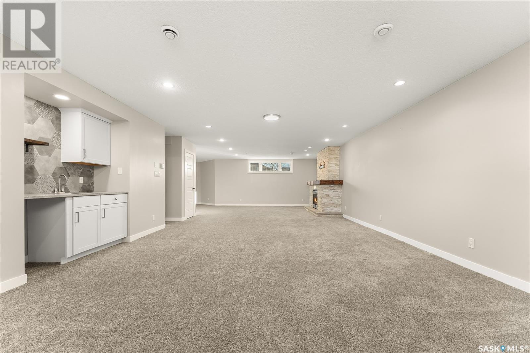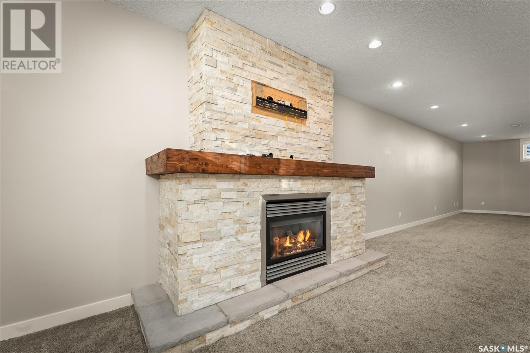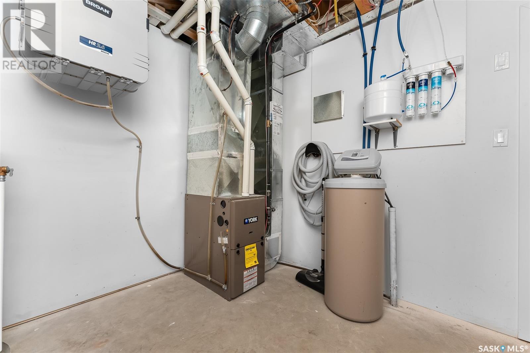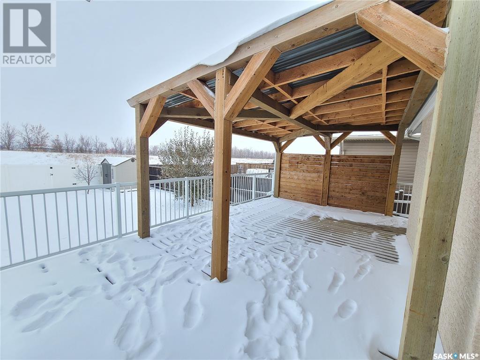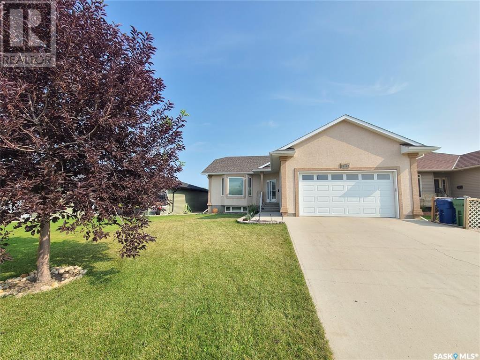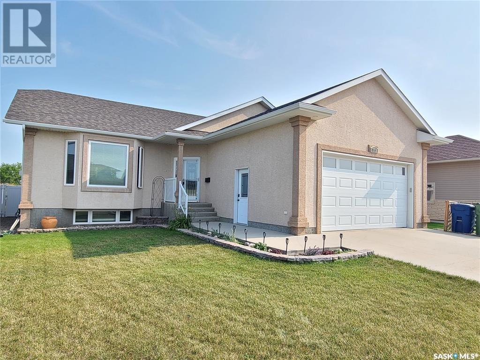5 Bedroom
3 Bathroom
1673 sqft
Bungalow
Fireplace
Central Air Conditioning
Forced Air
Lawn, Underground Sprinkler
$549,900
Your look.. Your style.. Fresh traditional appeal! Natural lighting, rich espresso Oak floors & vaulted ceilings. A spacious foyer welcomes you to versatility & style in this open floor plan. Tailored luxury in the living room features a corner black tiled fireplace. Fabulous kitchen.. HEART of the home with warm hues of cherry wood cabinets, classic hardware, substantial center island/breakfast bar, stainless steel appliances and custom walk-in pantry. Adjoining dining area has garden door to the 16x25 covered deck for easy BBQ-ing. A full bath plus the convenience of a main floor laundry with cabinets. A roomy primary bedroom has a 4-pc en-suite with corner air jet tub & separate shower. Also a large walk-in closet with shelving and cupboards. 2 Additional good sized bedrooms (one with corner windows) complete this level. Angled open stairway leads to the bright & comfortable lower level with a spacious family room with a gas fireplace to enjoy & a games room with a wet bar. You'll also fine 2 additional bedrooms, 3rd bathrooms, utility & lots of extra storage. The deck overlooks a large backyard & backs onto green space for additional privacy. There is a double attached heated garage with direct entry to home. Great neighborhood close to school, park, shopping & restaurants. This could be YOUR new home!! Updates : washer & dryer (2020), C/V (9/22), water heater (2020), backflow valve, garburator (2022), pantry shelving (2021), microwave hoodfan (9/19), Garage door opener (2020), cover for deck (2021). *SOME PHOTOS ARE VIRTUALLY STAGED* (id:29935)
Property Details
|
MLS® Number
|
SK958078 |
|
Property Type
|
Single Family |
|
Neigbourhood
|
VLA/Sunningdale |
|
Features
|
Treed, Rectangular, Double Width Or More Driveway, Sump Pump |
|
Structure
|
Deck |
Building
|
Bathroom Total
|
3 |
|
Bedrooms Total
|
5 |
|
Appliances
|
Washer, Refrigerator, Dishwasher, Dryer, Microwave, Garburator, Window Coverings, Garage Door Opener Remote(s), Storage Shed, Stove |
|
Architectural Style
|
Bungalow |
|
Basement Development
|
Finished |
|
Basement Type
|
Full (finished) |
|
Constructed Date
|
2008 |
|
Cooling Type
|
Central Air Conditioning |
|
Fireplace Fuel
|
Gas |
|
Fireplace Present
|
Yes |
|
Fireplace Type
|
Conventional |
|
Heating Fuel
|
Natural Gas |
|
Heating Type
|
Forced Air |
|
Stories Total
|
1 |
|
Size Interior
|
1673 Sqft |
|
Type
|
House |
Parking
|
Attached Garage
|
|
|
Heated Garage
|
|
|
Parking Space(s)
|
4 |
Land
|
Acreage
|
No |
|
Fence Type
|
Partially Fenced |
|
Landscape Features
|
Lawn, Underground Sprinkler |
|
Size Frontage
|
52 Ft ,4 In |
|
Size Irregular
|
52.5x150 |
|
Size Total Text
|
52.5x150 |
Rooms
| Level |
Type |
Length |
Width |
Dimensions |
|
Basement |
Games Room |
16 ft ,4 in |
19 ft |
16 ft ,4 in x 19 ft |
|
Basement |
Family Room |
20 ft ,9 in |
19 ft |
20 ft ,9 in x 19 ft |
|
Basement |
3pc Bathroom |
9 ft ,3 in |
4 ft ,11 in |
9 ft ,3 in x 4 ft ,11 in |
|
Basement |
Utility Room |
9 ft |
11 ft ,4 in |
9 ft x 11 ft ,4 in |
|
Basement |
Storage |
5 ft ,4 in |
6 ft ,4 in |
5 ft ,4 in x 6 ft ,4 in |
|
Basement |
Bedroom |
12 ft ,8 in |
13 ft ,2 in |
12 ft ,8 in x 13 ft ,2 in |
|
Basement |
Bedroom |
16 ft |
11 ft |
16 ft x 11 ft |
|
Main Level |
Foyer |
11 ft ,6 in |
8 ft |
11 ft ,6 in x 8 ft |
|
Main Level |
Living Room |
17 ft |
13 ft |
17 ft x 13 ft |
|
Main Level |
Kitchen |
18 ft |
16 ft ,8 in |
18 ft x 16 ft ,8 in |
|
Main Level |
Dining Room |
18 ft |
9 ft ,9 in |
18 ft x 9 ft ,9 in |
|
Main Level |
Laundry Room |
6 ft ,4 in |
2 ft ,8 in |
6 ft ,4 in x 2 ft ,8 in |
|
Main Level |
4pc Bathroom |
6 ft |
9 ft ,6 in |
6 ft x 9 ft ,6 in |
|
Main Level |
Primary Bedroom |
14 ft ,7 in |
11 ft ,8 in |
14 ft ,7 in x 11 ft ,8 in |
|
Main Level |
4pc Ensuite Bath |
8 ft ,6 in |
7 ft ,11 in |
8 ft ,6 in x 7 ft ,11 in |
|
Main Level |
Other |
6 ft ,8 in |
8 ft ,5 in |
6 ft ,8 in x 8 ft ,5 in |
|
Main Level |
Bedroom |
12 ft |
9 ft ,1 in |
12 ft x 9 ft ,1 in |
|
Main Level |
Bedroom |
12 ft |
9 ft ,1 in |
12 ft x 9 ft ,1 in |
https://www.realtor.ca/real-estate/26471117/273-wood-lily-drive-moose-jaw-vlasunningdale

