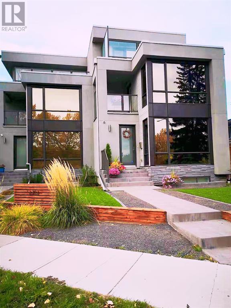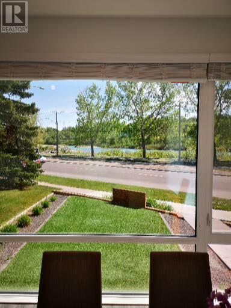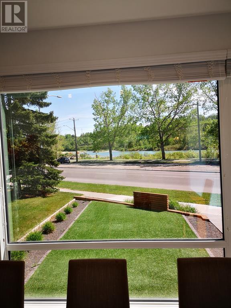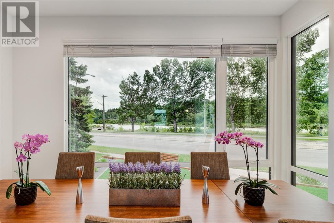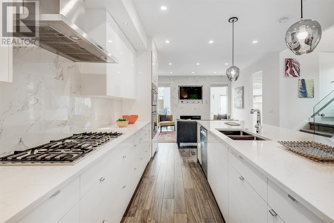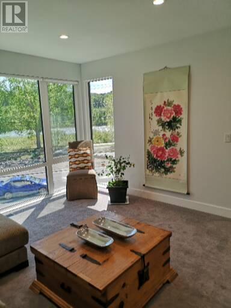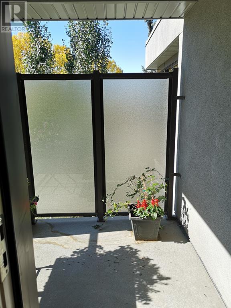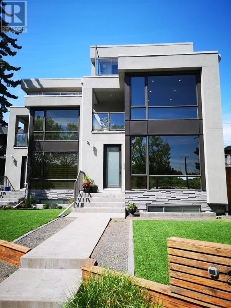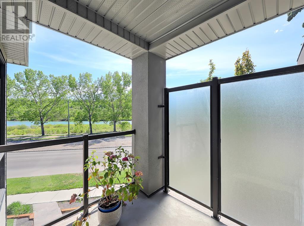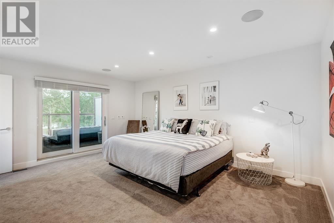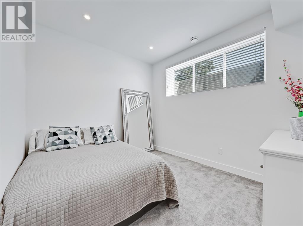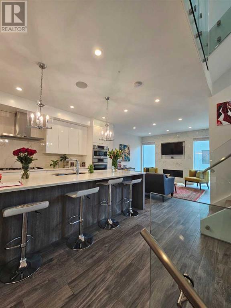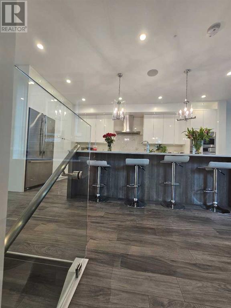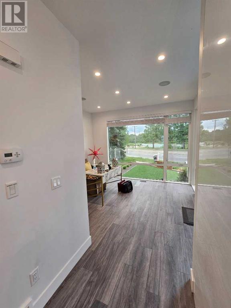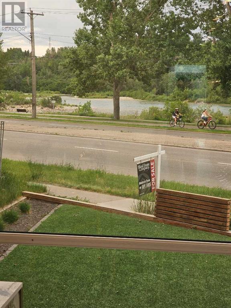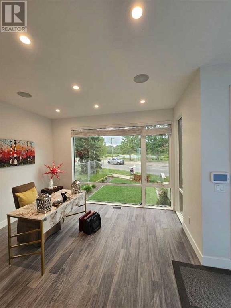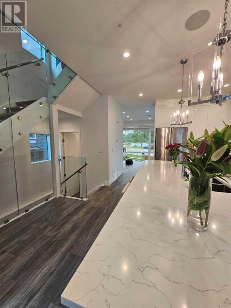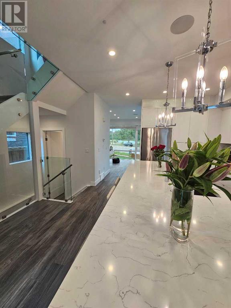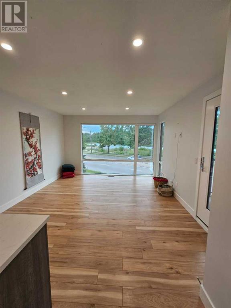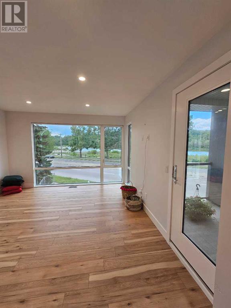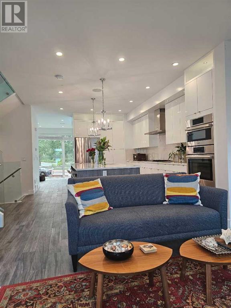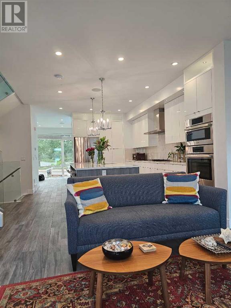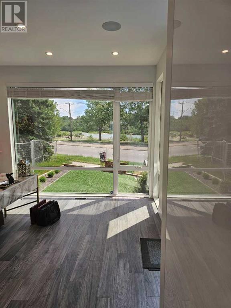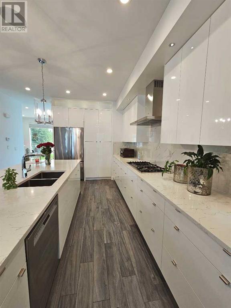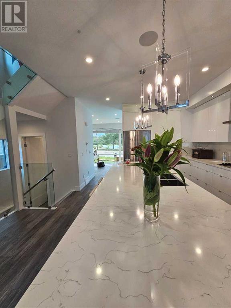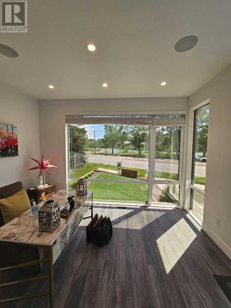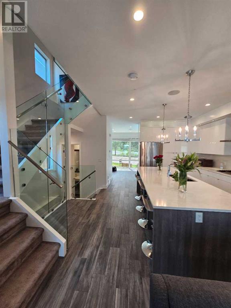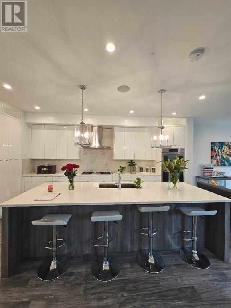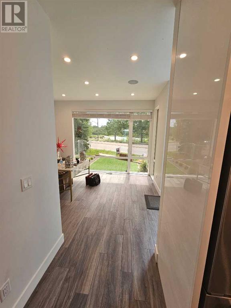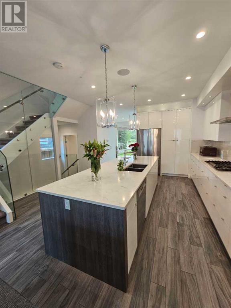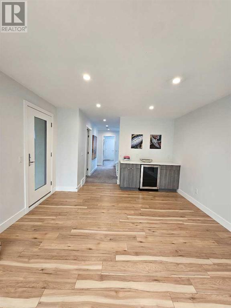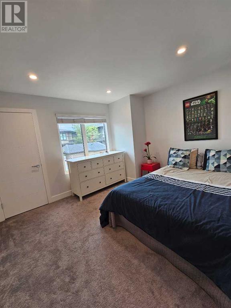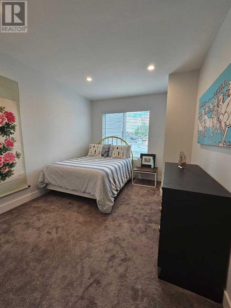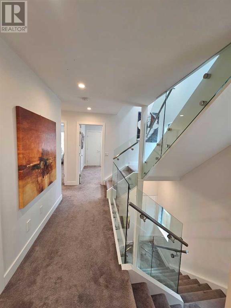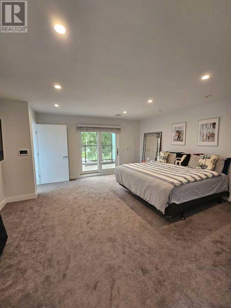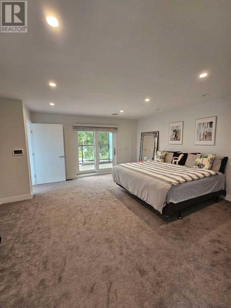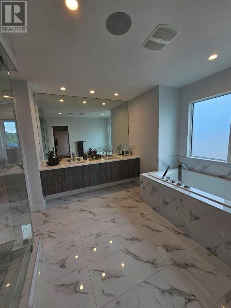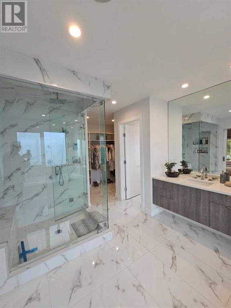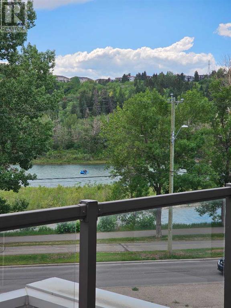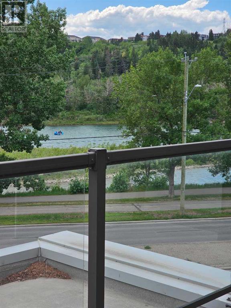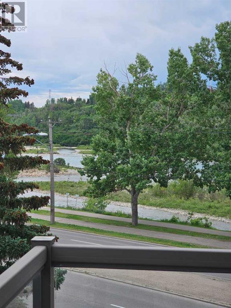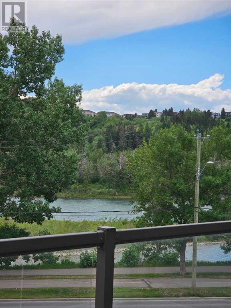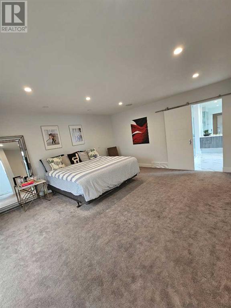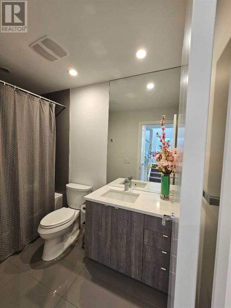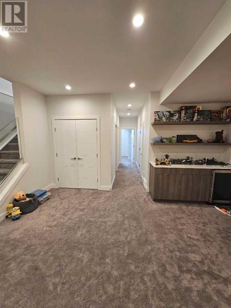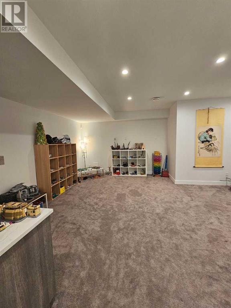4 Bedroom
4 Bathroom
2055 sqft
Fireplace
Window Air Conditioner
Forced Air
Lawn
$1,060,000
A Coveted, rare find River Side Property in the Great Community of West Hillhurst !! This open-concept contemporary family home offers 2,788 SQFT of comfortable and pleasant living space. Enjoy the Unobstructed Exquisite Beauty of the Bow River and Park in comfort, through 3 levels of triple-glazed Floor to Ceiling Window Walls. A Step Away from Nature, but yet central to all conveniences. This 11 KM long Exquisites Scenic River Park Pathway is directly across the street. A Morning Walk, Bike, or Sunset Stroll along this amazing River Park Pathway is of added benefit to a Vibrant and Wholesome Healthy lifestyle. This south-facing executive home comes with 4 bright bedrooms and 4 baths. The Luxurious Master Quarters occupy the entire 3rd floor with a five-piece Dream Ensuite. Equipped with white Marble dual vanities, Soaker-Tub, Steam Shower, custom-designed Walk-in Closet and Heated Floor. The Sliding Door takes you to the Private and glassed enclosed rooftop patio, perfect for Sunbathing or Relaxing with a glass of wine at the end of the day while watching the Sunset and Sensational Views of the River Park. This lovely family home is enhanced with an Expansive Kitchen streamlined with quartz countertops, Centre Island, formal dining, and a family room area. The 2nd floor Features a Relaxing, Quiet Retreat with Floor-to-Ceiling Windows and a Veranda to appreciate the Expansive River Park Views. The Fully finished High- Ceiling Basement offers a fourth bedroom, a full bath, and a Large recreation or/Media room. Other features include 2 HE Furnaces, 75 Gallon gas hot water tank, Linear Fireplace, Nu-Air Ventilation System, ADT Security System, Surveillance Cameras, Central Vacuum system, Bosch Stainless Steel Appliances. The low and easy maintenan ce front/backyards with artificial turf, polished concrete patio, and a detached Double Garage. For your showing pleasure, suggest parking on 26 Street and Exit via 25 Street to all directions and major traffic connectors. (id:29935)
Property Details
|
MLS® Number
|
A2115039 |
|
Property Type
|
Single Family |
|
Community Name
|
West Hillhurst |
|
Amenities Near By
|
Park, Playground |
|
Community Features
|
Fishing |
|
Features
|
Other, Back Lane, Pvc Window, No Animal Home, No Smoking Home, Level |
|
Parking Space Total
|
2 |
|
Plan
|
331ab;4;5 |
|
Structure
|
Porch, Porch, Porch |
|
View Type
|
View |
Building
|
Bathroom Total
|
4 |
|
Bedrooms Above Ground
|
3 |
|
Bedrooms Below Ground
|
1 |
|
Bedrooms Total
|
4 |
|
Appliances
|
Washer, Cooktop - Gas, Range - Gas, Dishwasher, Wine Fridge, Dryer, Microwave, Oven - Built-in, Window Coverings, Garage Door Opener |
|
Basement Development
|
Finished |
|
Basement Type
|
Full (finished) |
|
Constructed Date
|
2016 |
|
Construction Material
|
Wood Frame |
|
Construction Style Attachment
|
Semi-detached |
|
Cooling Type
|
Window Air Conditioner |
|
Exterior Finish
|
Stone, Stucco |
|
Fire Protection
|
Smoke Detectors |
|
Fireplace Present
|
Yes |
|
Fireplace Total
|
1 |
|
Flooring Type
|
Carpeted, Hardwood, Laminate |
|
Foundation Type
|
Poured Concrete |
|
Half Bath Total
|
1 |
|
Heating Fuel
|
Natural Gas |
|
Heating Type
|
Forced Air |
|
Stories Total
|
3 |
|
Size Interior
|
2055 Sqft |
|
Total Finished Area
|
2055 Sqft |
|
Type
|
Duplex |
Parking
Land
|
Acreage
|
No |
|
Fence Type
|
Fence |
|
Land Amenities
|
Park, Playground |
|
Landscape Features
|
Lawn |
|
Size Depth
|
34.44 M |
|
Size Frontage
|
9.39 M |
|
Size Irregular
|
2788.00 |
|
Size Total
|
2788 Sqft|0-4,050 Sqft |
|
Size Total Text
|
2788 Sqft|0-4,050 Sqft |
|
Zoning Description
|
R-c2 |
Rooms
| Level |
Type |
Length |
Width |
Dimensions |
|
Second Level |
Bedroom |
|
|
11.75 Ft x 10.58 Ft |
|
Second Level |
Bedroom |
|
|
11.67 Ft x 6.58 Ft |
|
Second Level |
Great Room |
|
|
16.17 Ft x 12.42 Ft |
|
Second Level |
4pc Bathroom |
|
|
8.25 Ft x 6.67 Ft |
|
Third Level |
Primary Bedroom |
|
|
19.42 Ft x 19.83 Ft |
|
Third Level |
5pc Bathroom |
|
|
19.50 Ft x 9.83 Ft |
|
Lower Level |
Bedroom |
|
|
11.25 Ft x 9.92 Ft |
|
Lower Level |
4pc Bathroom |
|
|
8.25 Ft x 6.17 Ft |
|
Main Level |
Living Room |
|
|
13.17 Ft x 11.25 Ft |
|
Main Level |
Kitchen |
|
|
16.83 Ft x 9.17 Ft |
|
Main Level |
Dining Room |
|
|
12.42 Ft x 5.50 Ft |
|
Main Level |
2pc Bathroom |
|
|
6.33 Ft x 4.83 Ft |
https://www.realtor.ca/real-estate/26624533/2710-parkdale-boulevard-nw-calgary-west-hillhurst

