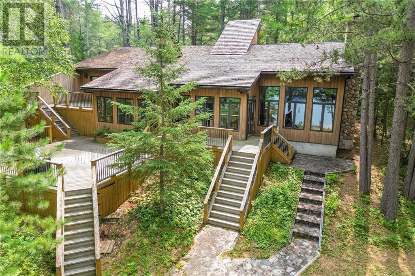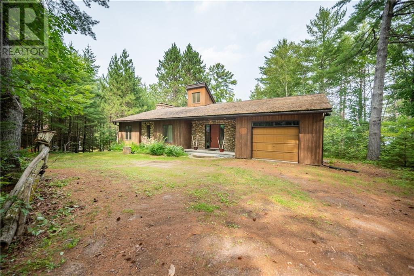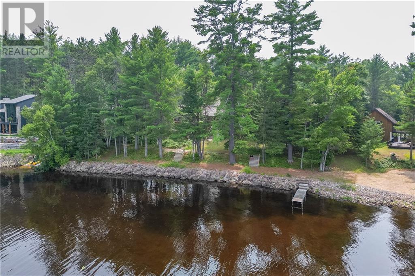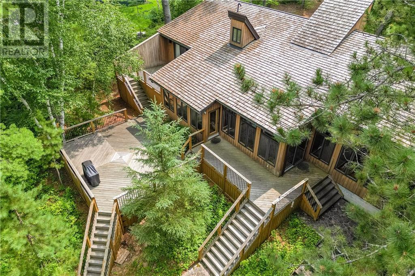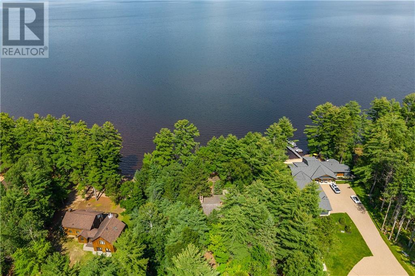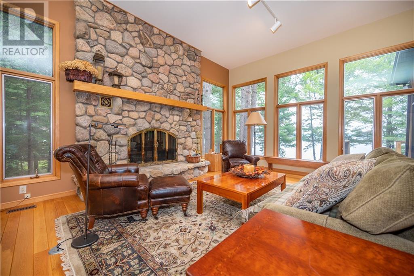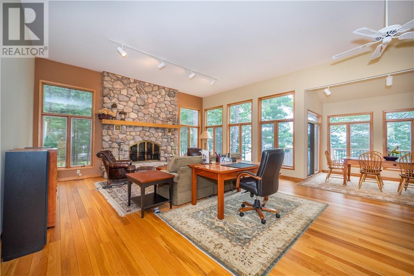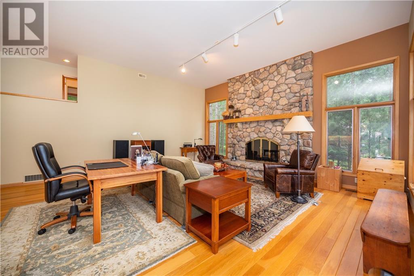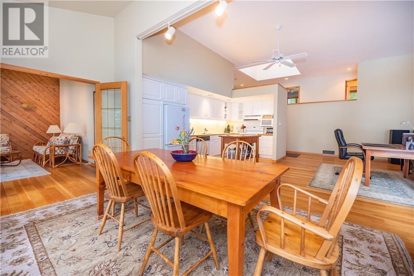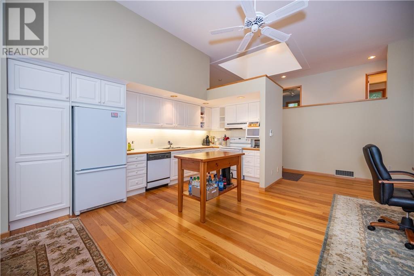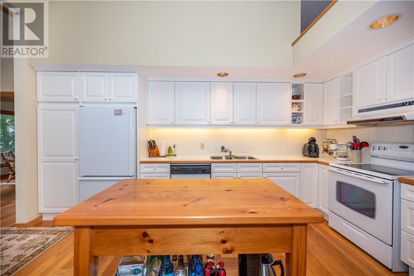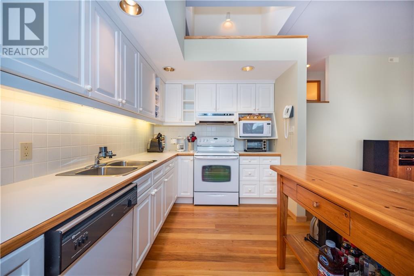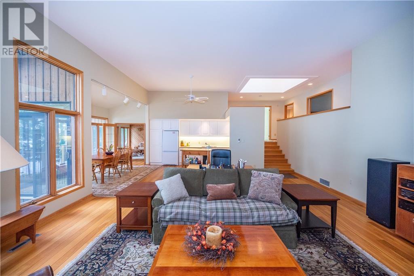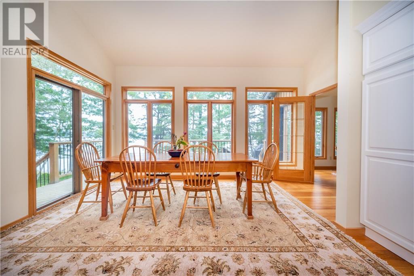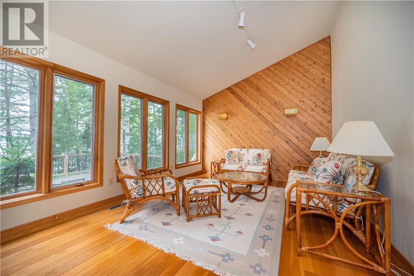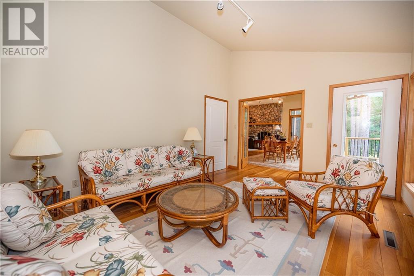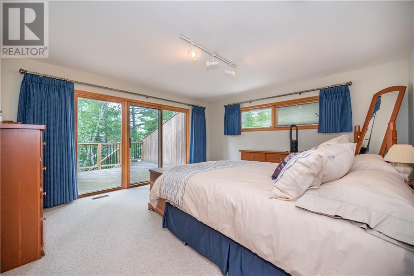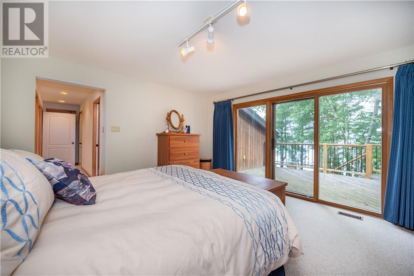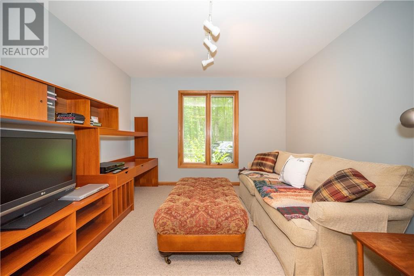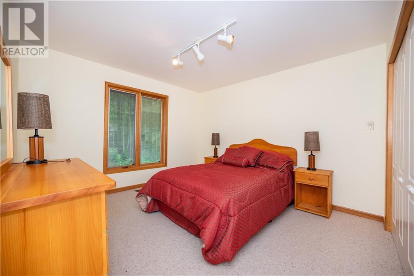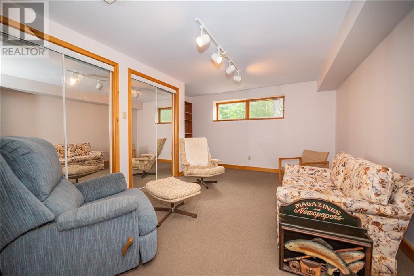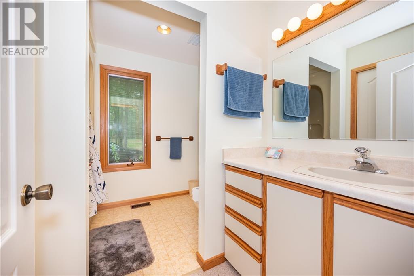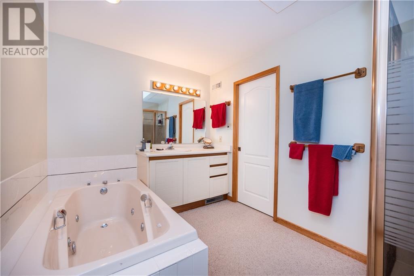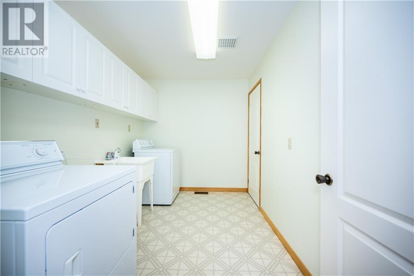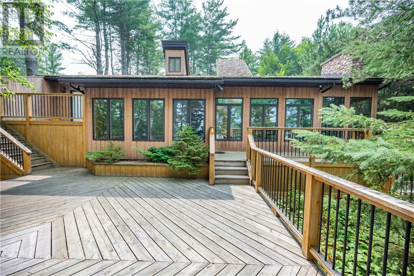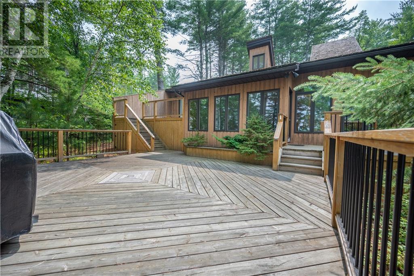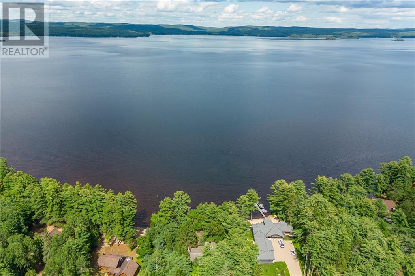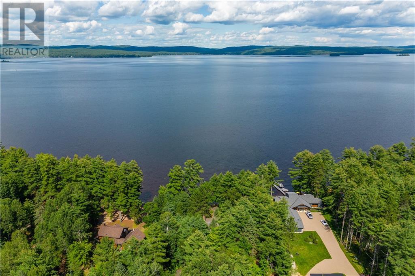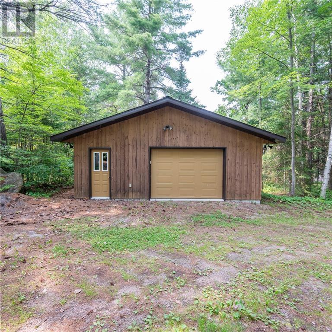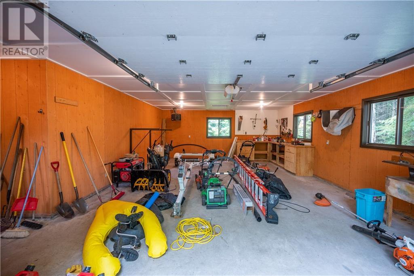3 Bedroom
3 Bathroom
Fireplace
Central Air Conditioning
Forced Air
Waterfront On Lake
Acreage
$1,295,000
This executive Round Lake Waterfront home has 175 feet of prime waterfront with spectacular views of the lake & sunshine. Nestled in among many mature trees on 4.7 acres of land, this home is set back to assure your privacy & will not disappoint you. Much care & attention to detail went into the design of this home & its open concept. The many windows afford you much natural light throughout & views from every angle. It's gleaming hardwood floors & the floor to ceiling stone fireplace is a main focal point of the home. There is space for all family members with a spacious kitchen, large living room, dining area, family room, & patio doors to the generous sized deck on the lake side of the home, which is ideal for added entertaining space. The primary bedroom & ensuite is nicely situated at the rear of the home, & there are two additional main floor bedrooms & a 4 pc bath. The basement has a 4th bedroom & 4 pc bath. Offers require 24 hrs. Irrevocable. Roof inspection report on file. (id:29935)
Property Details
|
MLS® Number
|
1383617 |
|
Property Type
|
Single Family |
|
Neigbourhood
|
Round Lake Centre |
|
Amenities Near By
|
Golf Nearby |
|
Features
|
Acreage, Private Setting, Treed |
|
Parking Space Total
|
12 |
|
Structure
|
Deck |
|
Water Front Type
|
Waterfront On Lake |
Building
|
Bathroom Total
|
3 |
|
Bedrooms Above Ground
|
2 |
|
Bedrooms Below Ground
|
1 |
|
Bedrooms Total
|
3 |
|
Basement Development
|
Finished |
|
Basement Type
|
Full (finished) |
|
Constructed Date
|
1986 |
|
Construction Style Attachment
|
Detached |
|
Cooling Type
|
Central Air Conditioning |
|
Exterior Finish
|
Wood |
|
Fireplace Present
|
Yes |
|
Fireplace Total
|
1 |
|
Flooring Type
|
Hardwood, Linoleum |
|
Foundation Type
|
Poured Concrete |
|
Heating Fuel
|
Electric |
|
Heating Type
|
Forced Air |
|
Type
|
House |
|
Utility Water
|
Drilled Well |
Parking
|
Attached Garage
|
|
|
Detached Garage
|
|
|
Open
|
|
Land
|
Acreage
|
Yes |
|
Land Amenities
|
Golf Nearby |
|
Sewer
|
Septic System |
|
Size Depth
|
895 Ft ,6 In |
|
Size Frontage
|
175 Ft |
|
Size Irregular
|
4.7 |
|
Size Total
|
4.7 Ac |
|
Size Total Text
|
4.7 Ac |
|
Zoning Description
|
Residential |
Rooms
| Level |
Type |
Length |
Width |
Dimensions |
|
Second Level |
Family Room |
|
|
11'6" x 10'8" |
|
Second Level |
Primary Bedroom |
|
|
31'10" x 14'5" |
|
Second Level |
Bedroom |
|
|
11'4" x 14'8" |
|
Second Level |
Laundry Room |
|
|
11'4" x 7'8" |
|
Second Level |
4pc Bathroom |
|
|
Measurements not available |
|
Second Level |
4pc Ensuite Bath |
|
|
Measurements not available |
|
Lower Level |
Bedroom |
|
|
16'2" x 14'7" |
|
Lower Level |
Utility Room |
|
|
14'10" x 17'0" |
|
Lower Level |
Storage |
|
|
31'7" x 12'8" |
|
Lower Level |
4pc Bathroom |
|
|
Measurements not available |
|
Main Level |
Living Room |
|
|
23'8" x 21'0" |
|
Main Level |
Kitchen |
|
|
8'5" x 14'2" |
|
Main Level |
Dining Room |
|
|
16'0" x 10'3" |
|
Main Level |
Sitting Room |
|
|
15'11" x 11'11" |
https://www.realtor.ca/real-estate/26676685/27-rocky-shores-lane-round-lake-centre-round-lake-centre

