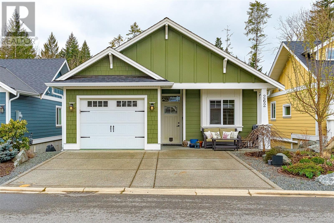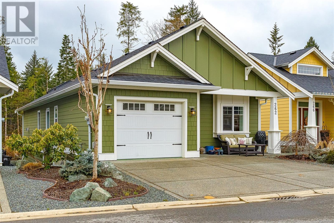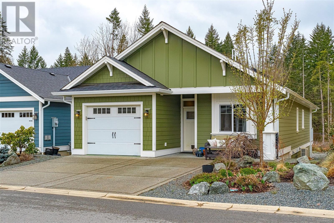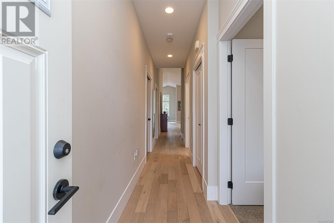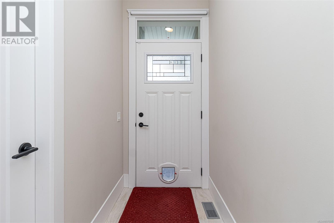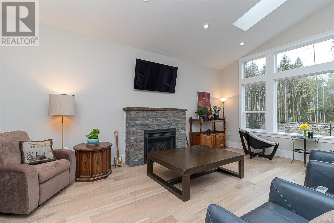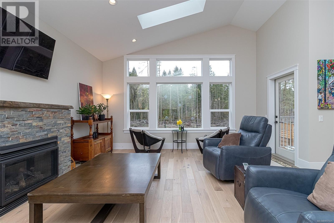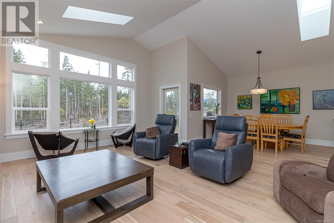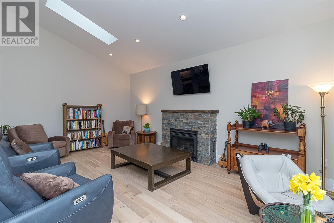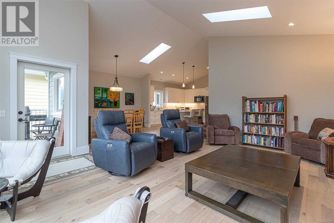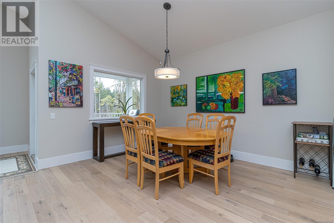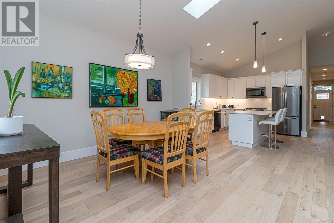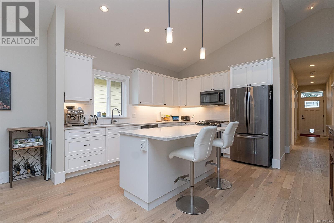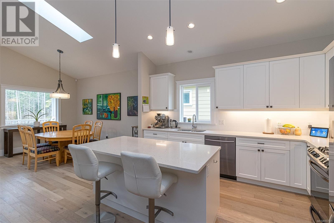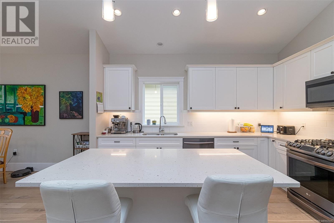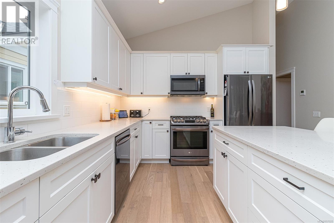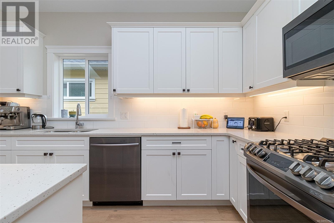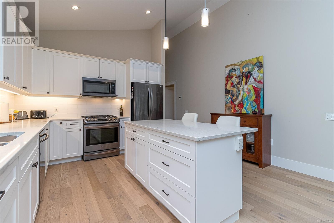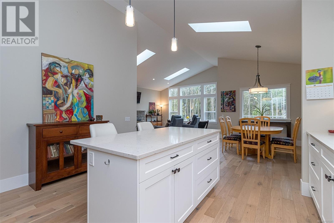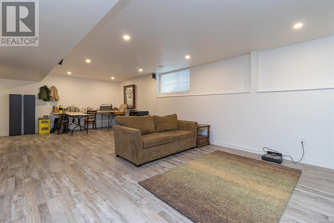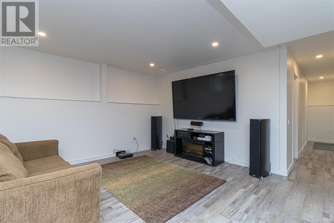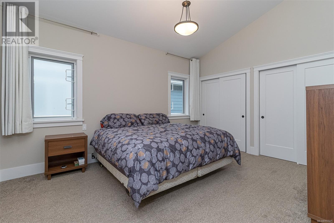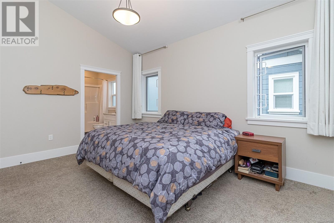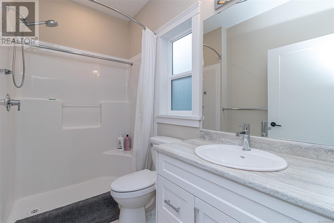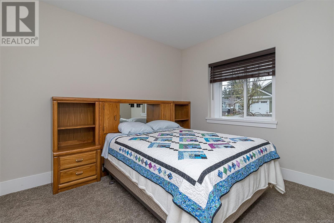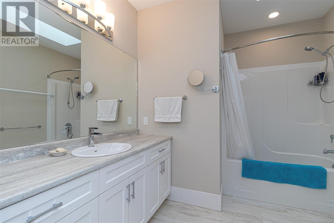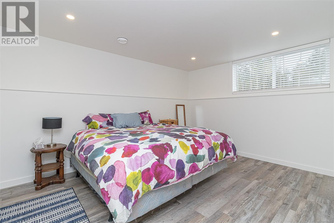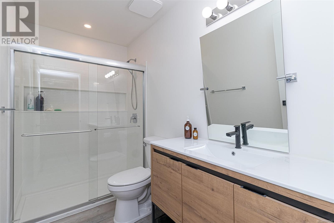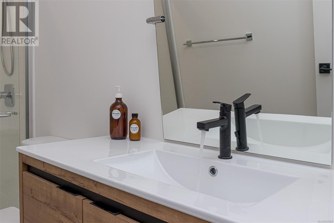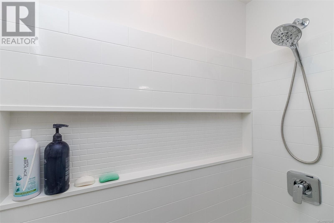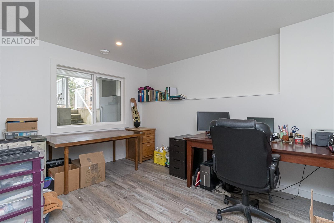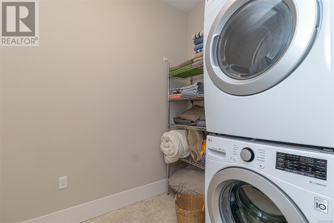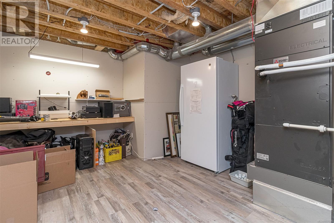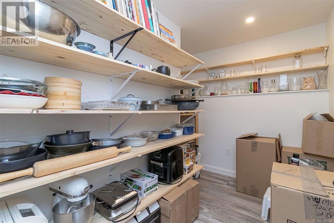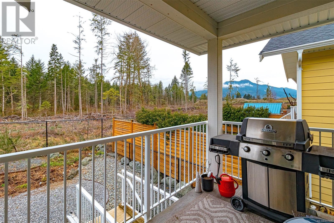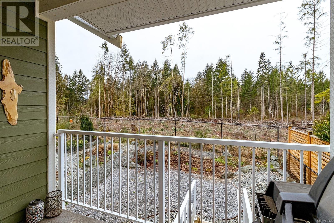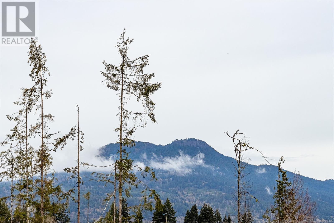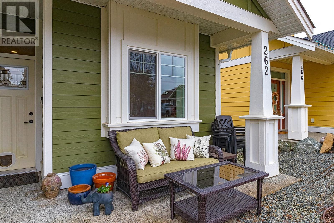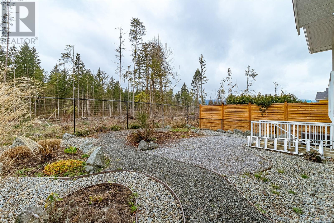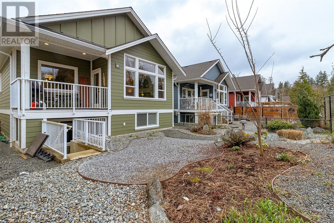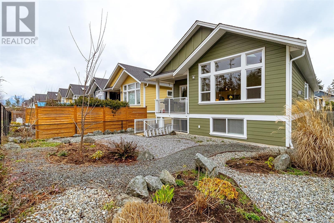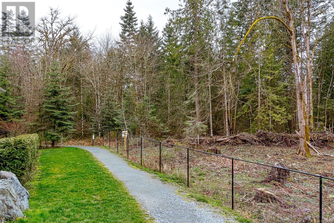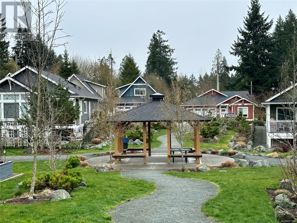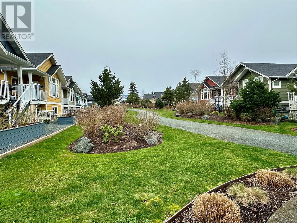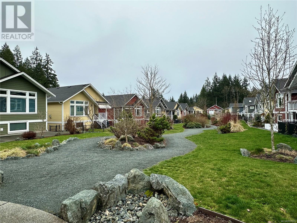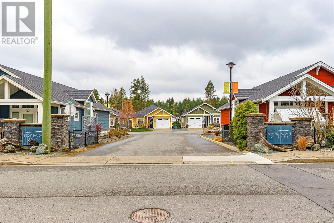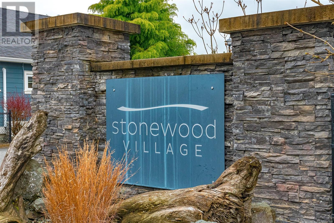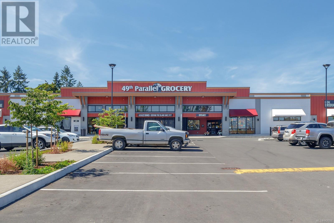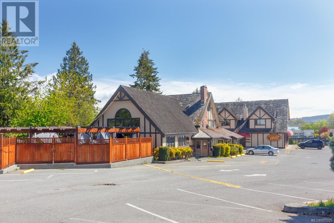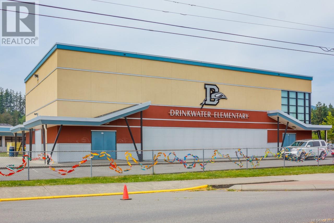262 Edgewood Cres Duncan, British Columbia V9L 0G6
$879,900Maintenance,
$157 Monthly
Maintenance,
$157 MonthlyA remarkable value priced home in the quaint community of Stonewood Village. Situated close to the Hospital, Grocery Shopping, Pubs and Restaurants...this home and neighbourhood will not disappoint. With a plethora of newer built homes around, West Duncan has been booming! Finished off last year, what was a 1400 sq foot 2 bed 2 bath Rancher and unfinished basement, is now a beautiful 4 bed 3 bath 2772 sq foot home with separate entrance for future potential or in law/other accommodations. Built just 5 years ago, 262 Edgewood Crescent is modern, open, airy with its valued ceilings and clean look. A $30,000 Heat Pump A/C system was installed recently as well, creating an efficient heat and cooling set up. With no neighbours behind you and no plans for development, ( see image ) you will enjoy the Sun, Privacy and Peace all year long. Green space common property, a large gazebo, walking trails, and just a few doors away from the Trans Canada Trail...262 Edgewood Cres is calling you. (id:29935)
Property Details
| MLS® Number | 957025 |
| Property Type | Single Family |
| Neigbourhood | West Duncan |
| Community Features | Pets Allowed, Family Oriented |
| Features | Central Location, Other |
| Parking Space Total | 3 |
| Structure | Patio(s) |
| View Type | Mountain View |
Building
| Bathroom Total | 3 |
| Bedrooms Total | 4 |
| Constructed Date | 2019 |
| Cooling Type | Air Conditioned |
| Fireplace Present | Yes |
| Fireplace Total | 1 |
| Heating Fuel | Natural Gas |
| Heating Type | Forced Air, Heat Pump |
| Size Interior | 3149 Sqft |
| Total Finished Area | 2772 Sqft |
| Type | House |
Land
| Acreage | No |
| Size Irregular | 4394 |
| Size Total | 4394 Sqft |
| Size Total Text | 4394 Sqft |
| Zoning Description | Cd-4 |
| Zoning Type | Residential |
Rooms
| Level | Type | Length | Width | Dimensions |
|---|---|---|---|---|
| Lower Level | Bathroom | 3-Piece | ||
| Lower Level | Patio | 10 ft | 6 ft | 10 ft x 6 ft |
| Lower Level | Bedroom | 13 ft | 10 ft | 13 ft x 10 ft |
| Lower Level | Bedroom | 15 ft | 12 ft | 15 ft x 12 ft |
| Lower Level | Workshop | 13 ft | 13 ft | 13 ft x 13 ft |
| Lower Level | Storage | 10 ft | 6 ft | 10 ft x 6 ft |
| Lower Level | Family Room | 29 ft | 15 ft | 29 ft x 15 ft |
| Main Level | Laundry Room | 9 ft | 6 ft | 9 ft x 6 ft |
| Main Level | Balcony | 11 ft | 7 ft | 11 ft x 7 ft |
| Main Level | Ensuite | 4-Piece | ||
| Main Level | Primary Bedroom | 15 ft | 12 ft | 15 ft x 12 ft |
| Main Level | Living Room | 19 ft | 16 ft | 19 ft x 16 ft |
| Main Level | Kitchen | 14 ft | 13 ft | 14 ft x 13 ft |
| Main Level | Dining Room | 13 ft | 10 ft | 13 ft x 10 ft |
| Main Level | Bedroom | 11 ft | 10 ft | 11 ft x 10 ft |
| Main Level | Bathroom | 4-Piece |
https://www.realtor.ca/real-estate/26663370/262-edgewood-cres-duncan-west-duncan

