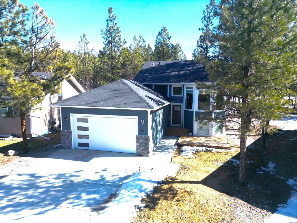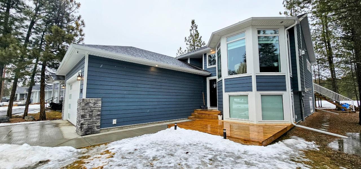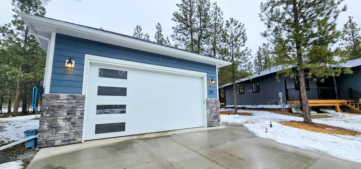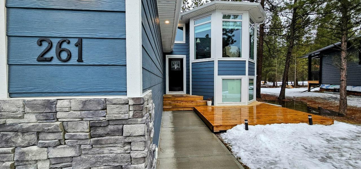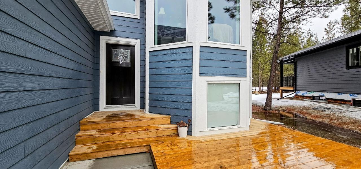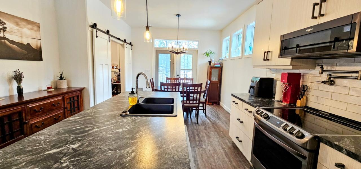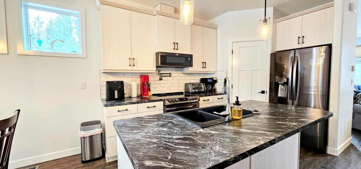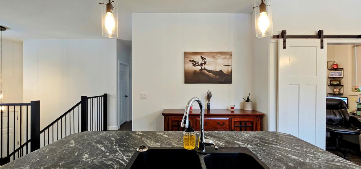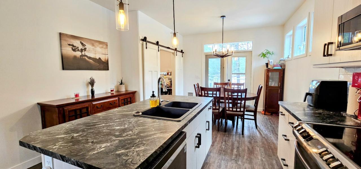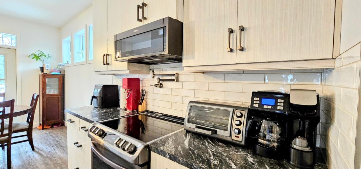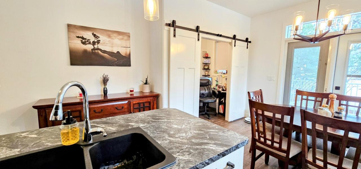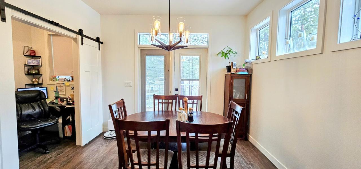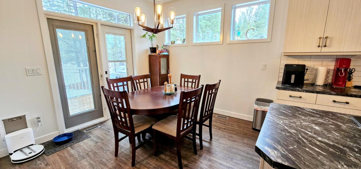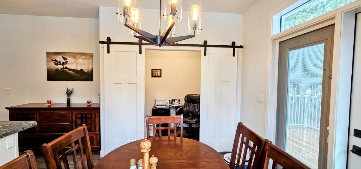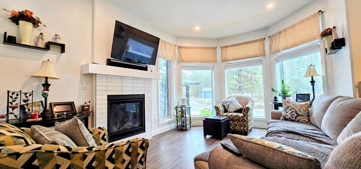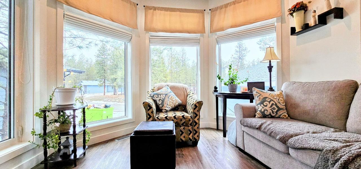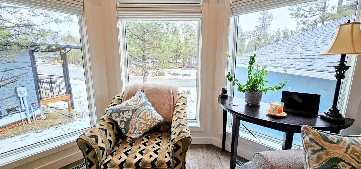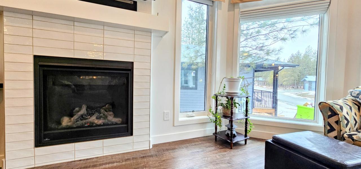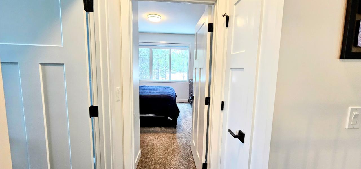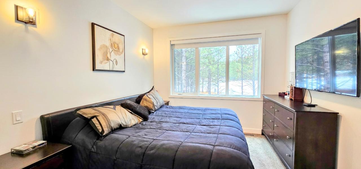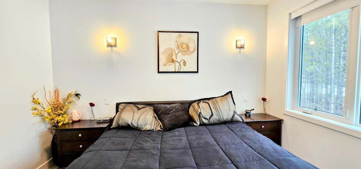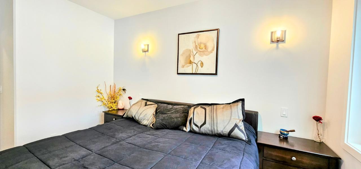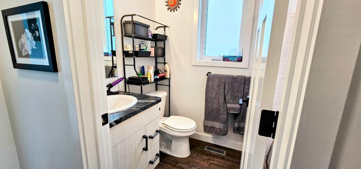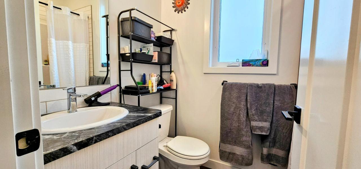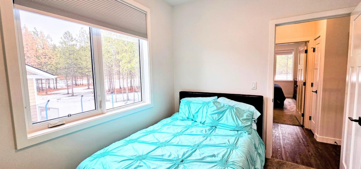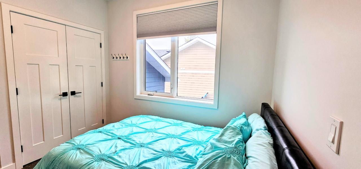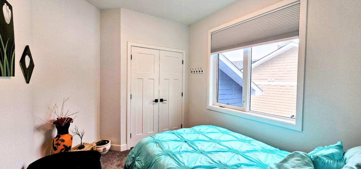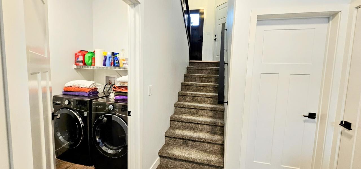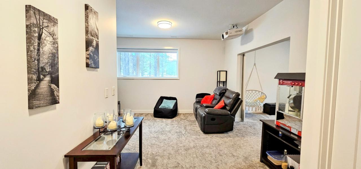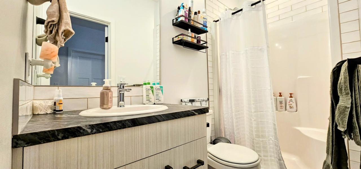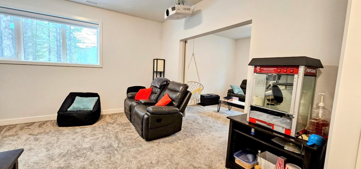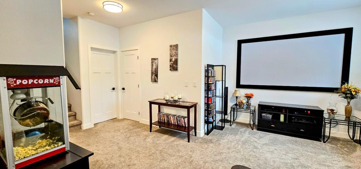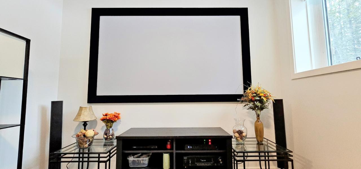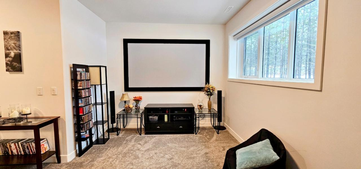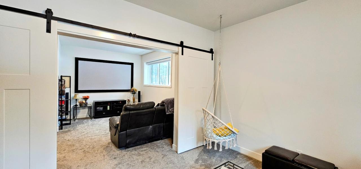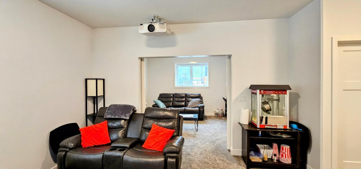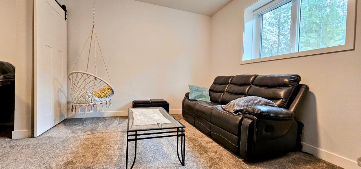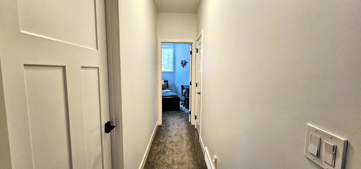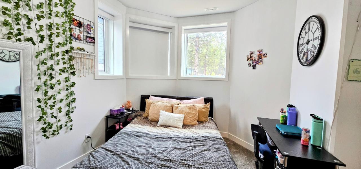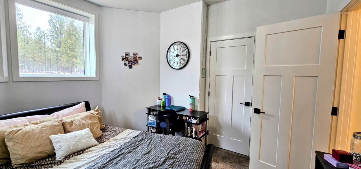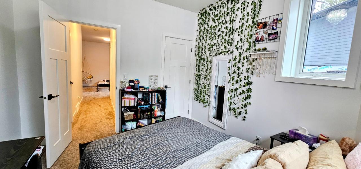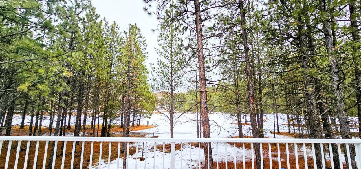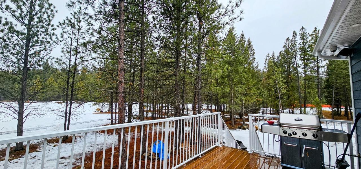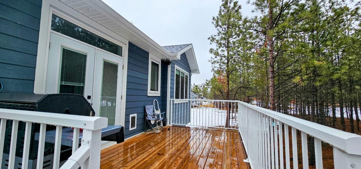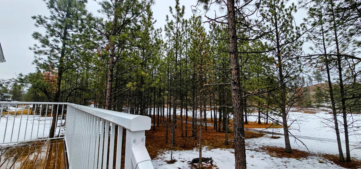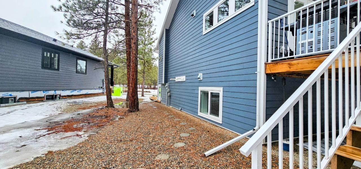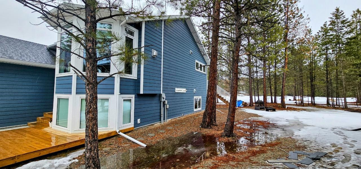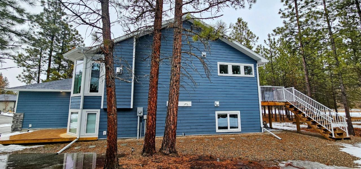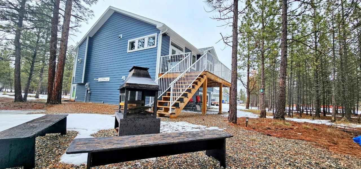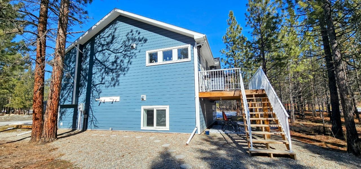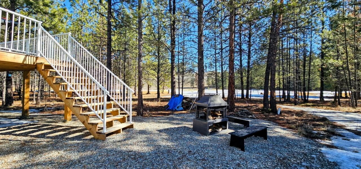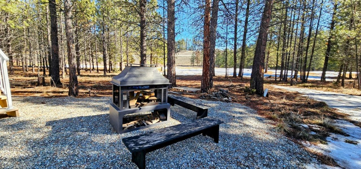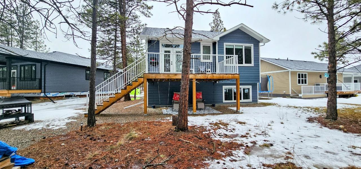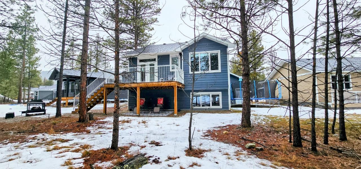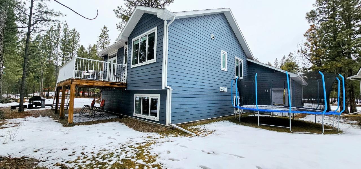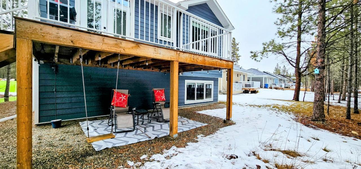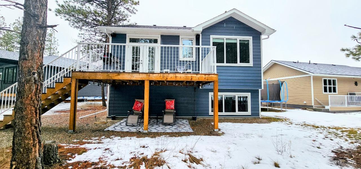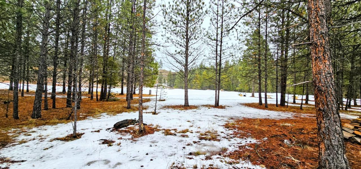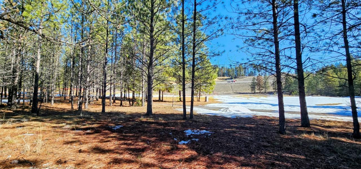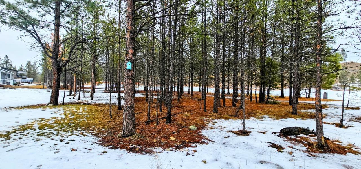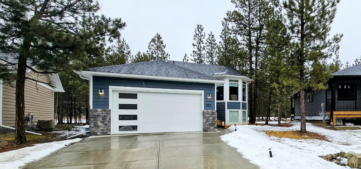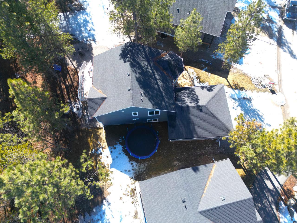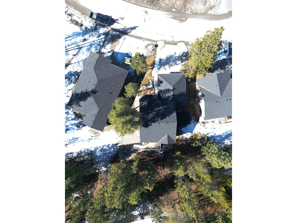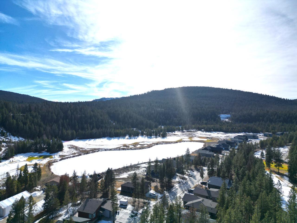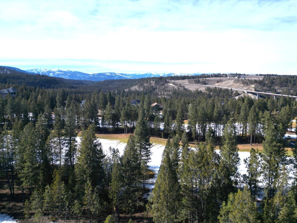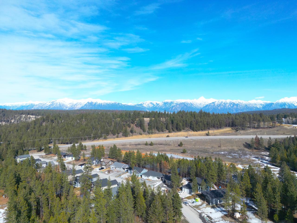4 Bedroom
2 Bathroom
1874
Forced Air
$624,900Maintenance,
$186.96 Monthly
Located in the picturesque Shadow Mountain area of Cranbrook, British Columbia, this 3-year-old home offers a harmonious blend of comfort, convenience, and beautiful modern design. With 4 bedrooms and 2 bathrooms, it caters to both family living and entertaining. The bi-level layout features an open kitchen with stainless steel appliances and dining area that seamlessly extends to a deck with views of the nearby golf course. A charming living room with large bay windows, a pocket office, two main-floor bedrooms, and a surround indoor/outdoor Sonos sound system add to the appeal. The daylight lower level houses 9ft ceilings with high end media room with a ceiling mounted projector, an additional family room, and two more bedrooms. Outdoor spaces include a front patio, large rear deck ready for entertainment next to a treed fire pit seating area, and a trampoline. This community-oriented neighborhood invites you to your dream home! (id:29935)
Property Details
|
MLS® Number
|
2475407 |
|
Property Type
|
Single Family |
|
Community Name
|
Cranbrook North |
|
Community Features
|
Rentals Allowed With Restrictions, Pets Allowed With Restrictions |
|
Features
|
Other, Central Island, Private Yard |
|
Parking Space Total
|
4 |
|
View Type
|
Mountain View |
Building
|
Bathroom Total
|
2 |
|
Bedrooms Total
|
4 |
|
Amenities
|
Detectors - Co2 |
|
Appliances
|
Dryer, Microwave, Refrigerator, Washer, Window Coverings, Dishwasher, Garage Door Opener, Stove |
|
Basement Development
|
Unknown |
|
Basement Features
|
Unknown |
|
Basement Type
|
Full (unknown) |
|
Constructed Date
|
2021 |
|
Construction Material
|
Wood Frame |
|
Exterior Finish
|
Other, Stone, Hardboard |
|
Fire Protection
|
Smoke Detectors |
|
Flooring Type
|
Mixed Flooring, Carpeted |
|
Heating Fuel
|
Electric, Natural Gas |
|
Heating Type
|
Forced Air |
|
Roof Material
|
Asphalt Shingle |
|
Roof Style
|
Unknown |
|
Size Interior
|
1874 |
|
Type
|
House |
|
Utility Water
|
Municipal Water |
Land
|
Acreage
|
No |
|
Size Irregular
|
6534 |
|
Size Total
|
6534 Sqft |
|
Size Total Text
|
6534 Sqft |
|
Zoning Type
|
Residential Low Density |
Rooms
| Level |
Type |
Length |
Width |
Dimensions |
|
Lower Level |
Bedroom |
|
|
11'9 x 10'5 |
|
Lower Level |
Full Bathroom |
|
|
Measurements not available |
|
Lower Level |
Hall |
|
|
25 x 3 |
|
Lower Level |
Utility Room |
|
|
5 x 7 |
|
Lower Level |
Family Room |
|
|
11 x 13'2 |
|
Lower Level |
Media |
|
|
14 x 13'8 |
|
Lower Level |
Laundry Room |
|
|
4'10 x 6'9 |
|
Lower Level |
Bedroom |
|
|
9'2 x 8 |
|
Main Level |
Dining Room |
|
|
10'10 x 10 |
|
Main Level |
Den |
|
|
4'11 x 8'6 |
|
Main Level |
Kitchen |
|
|
12 x 10'2 |
|
Main Level |
Living Room |
|
|
15 x 11'5 |
|
Main Level |
Primary Bedroom |
|
|
10'9 x 11'5 |
|
Main Level |
Bedroom |
|
|
10'2 x 8'10 |
|
Main Level |
Foyer |
|
|
5'4 x 6'6 |
|
Main Level |
Full Bathroom |
|
|
Measurements not available |
Utilities
https://www.realtor.ca/real-estate/26614402/261-shadow-mountain-boulevard-cranbrook-cranbrook-north

