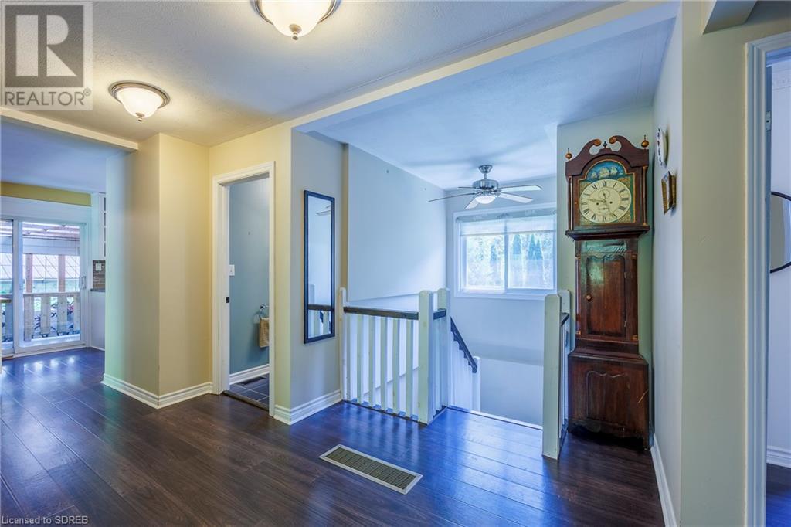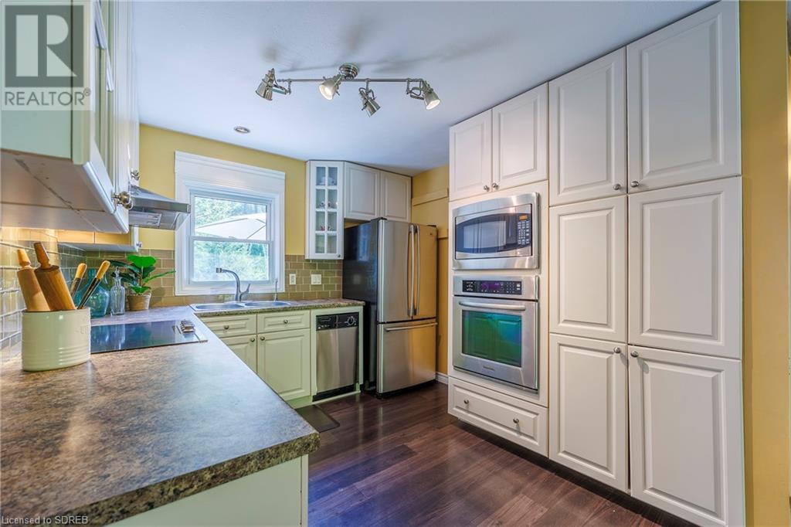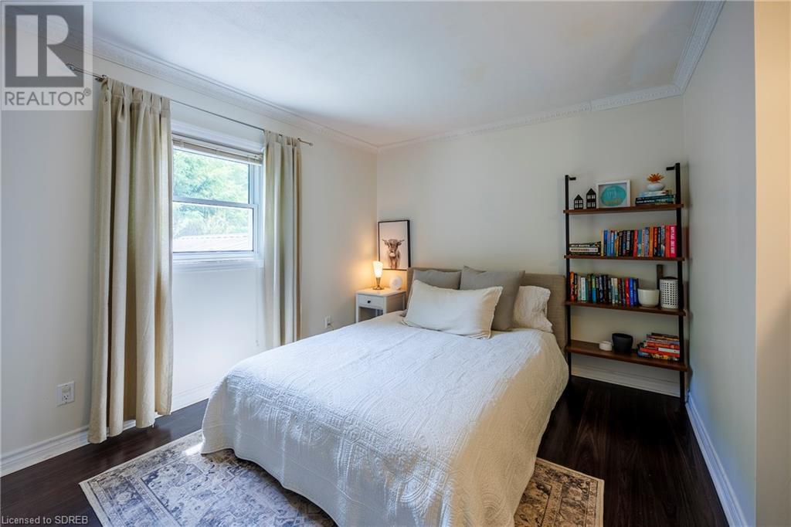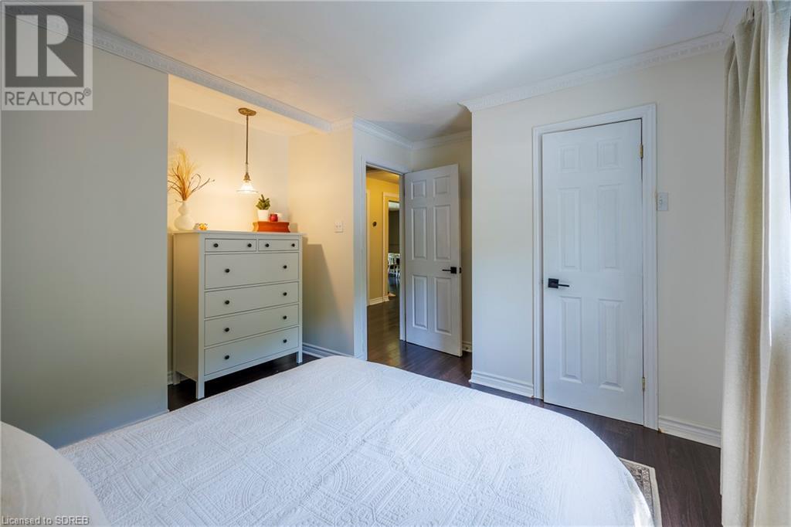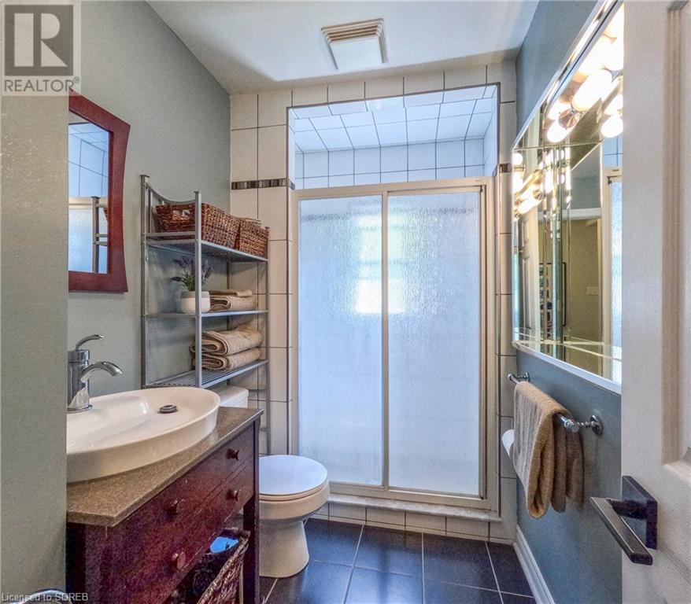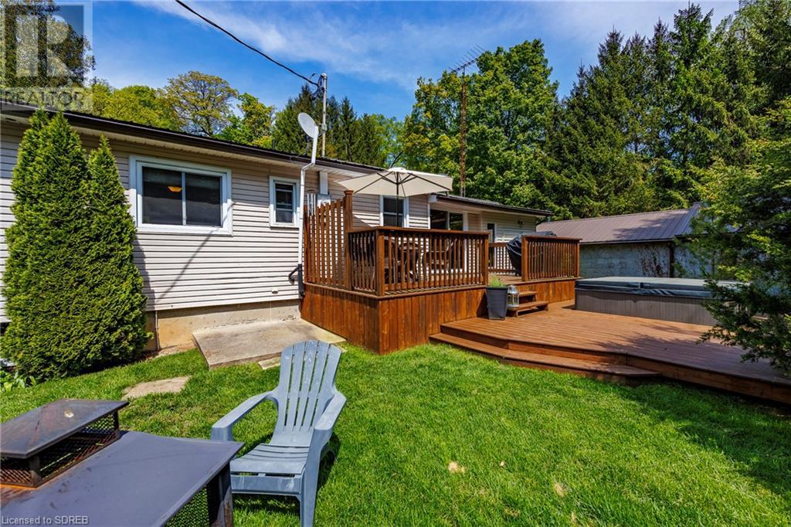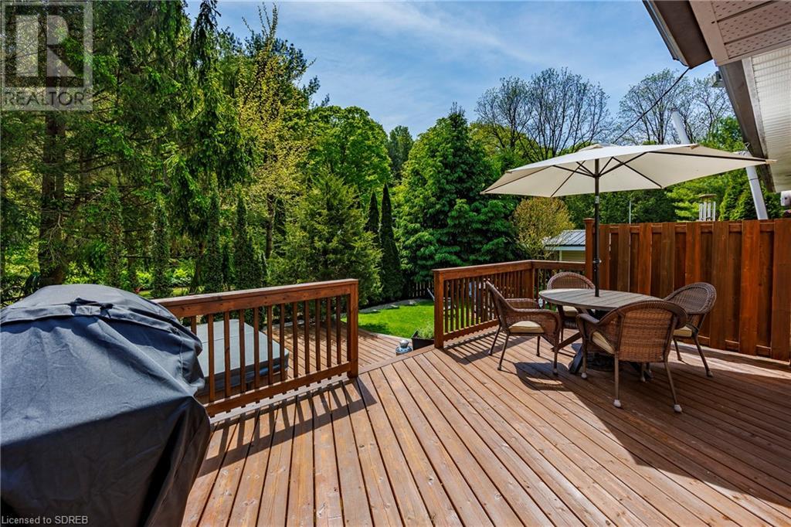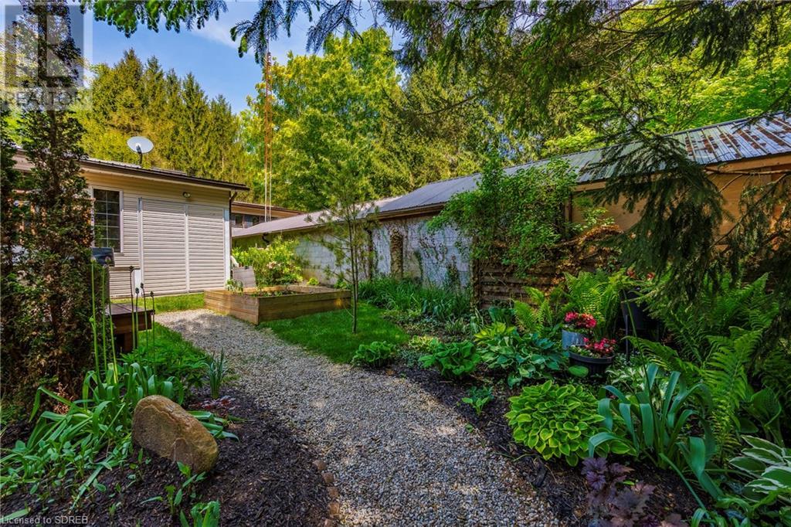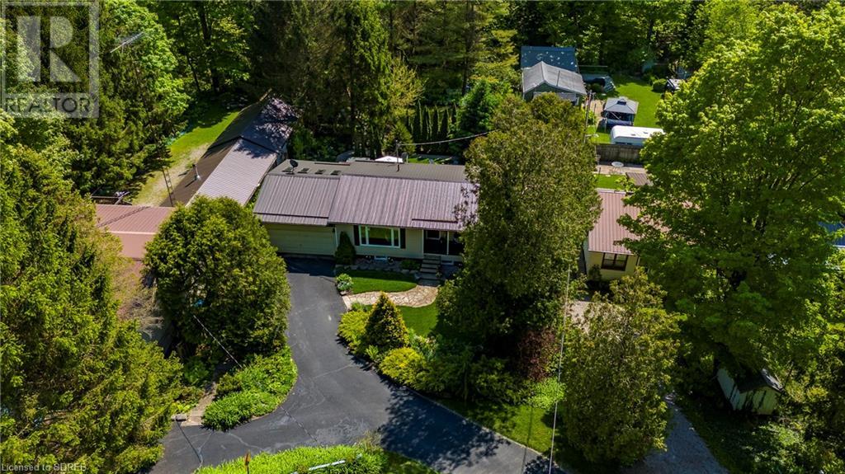2 Bedroom
2 Bathroom
1488 sqft
Bungalow
Central Air Conditioning
Forced Air
$634,000
Cozy retreat in the lakeside hamlet of Fisher's Glen! Well maintained home or cottage retreat with attached garage, private backyard and beautiful gardens. Front living room / dining area with picture window showcasing the front gardens. Galley kitchen complete with built in appliances. Two bedrooms on the main floor, and the potential for third bedroom or exercise room in the basement. 3 piece bath on the main floor with a 3 piece bath / laundry room in the basement (washer, dryer and standup freezer included). There is even an indoor sauna! Comfy family room complete with a freestanding gas stove and its own built-in sound system. Lots of storage space and direct walkout from the basement to the garage. The backyard is your own little private oasis! Spacious deck, hot-tub, firepit, and gardens complete with limestone accents and pea gravel paths. 8'x12' backyard storage shed. Deeded access to the Fisher's Glen beach / waterfront. Wonderful location close to the hiking and biking trails of Turkey Point, beaches at Port Dover, Turkey Point, and Long Point, Long Point Bay boating, and all that south Norfolk has to offer including golf, wineries, microbreweries, shops, restaurants and more. This is a must to come see... Book your showing today! (id:29935)
Property Details
|
MLS® Number
|
40585243 |
|
Property Type
|
Single Family |
|
Amenities Near By
|
Beach, Marina |
|
Community Features
|
School Bus |
|
Equipment Type
|
Propane Tank |
|
Features
|
Conservation/green Belt, Country Residential, Automatic Garage Door Opener |
|
Parking Space Total
|
4 |
|
Rental Equipment Type
|
Propane Tank |
Building
|
Bathroom Total
|
2 |
|
Bedrooms Above Ground
|
2 |
|
Bedrooms Total
|
2 |
|
Appliances
|
Dishwasher, Dryer, Freezer, Refrigerator, Sauna, Stove, Water Softener, Washer, Microwave Built-in, Gas Stove(s), Garage Door Opener, Hot Tub |
|
Architectural Style
|
Bungalow |
|
Basement Development
|
Finished |
|
Basement Type
|
Full (finished) |
|
Constructed Date
|
1969 |
|
Construction Style Attachment
|
Detached |
|
Cooling Type
|
Central Air Conditioning |
|
Exterior Finish
|
Vinyl Siding |
|
Heating Type
|
Forced Air |
|
Stories Total
|
1 |
|
Size Interior
|
1488 Sqft |
|
Type
|
House |
|
Utility Water
|
Bored Well |
Parking
Land
|
Acreage
|
No |
|
Land Amenities
|
Beach, Marina |
|
Sewer
|
Septic System |
|
Size Depth
|
124 Ft |
|
Size Frontage
|
68 Ft |
|
Size Total Text
|
Under 1/2 Acre |
|
Zoning Description
|
Rr |
Rooms
| Level |
Type |
Length |
Width |
Dimensions |
|
Lower Level |
3pc Bathroom |
|
|
Measurements not available |
|
Lower Level |
Laundry Room |
|
|
Measurements not available |
|
Lower Level |
Office |
|
|
10'7'' x 11'2'' |
|
Lower Level |
Pantry |
|
|
5'3'' x 7'0'' |
|
Lower Level |
Living Room |
|
|
25'9'' x 15'7'' |
|
Main Level |
Foyer |
|
|
15'0'' x 7'4'' |
|
Main Level |
Bedroom |
|
|
9'11'' x 13'6'' |
|
Main Level |
Bedroom |
|
|
8'7'' x 13'4'' |
|
Main Level |
3pc Bathroom |
|
|
Measurements not available |
|
Main Level |
Living Room/dining Room |
|
|
12'1'' x 17'8'' |
|
Main Level |
Kitchen |
|
|
15'5'' x 9'9'' |
https://www.realtor.ca/real-estate/26928008/2584-front-road-vittoria



