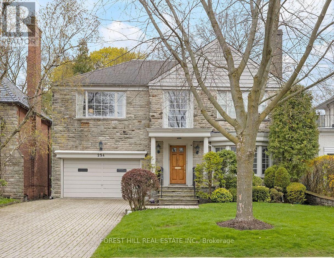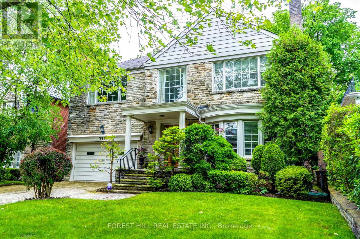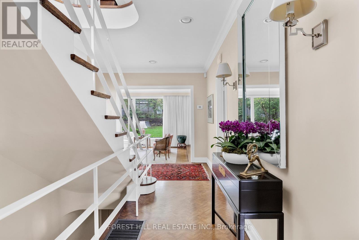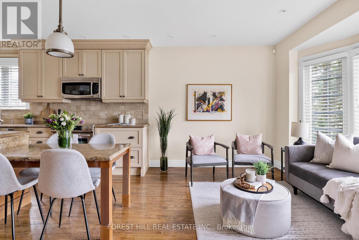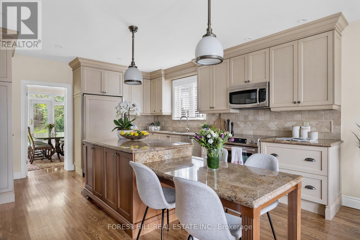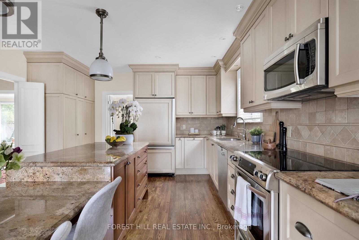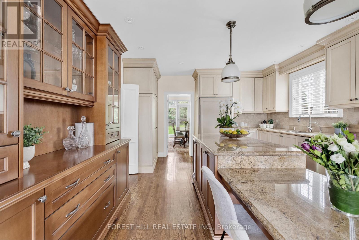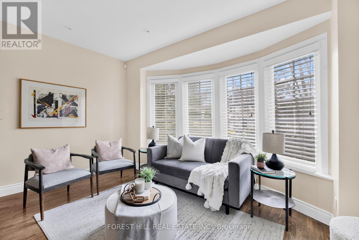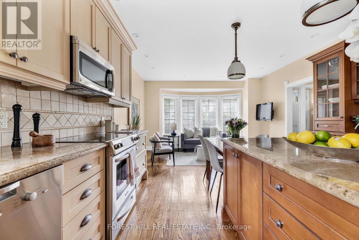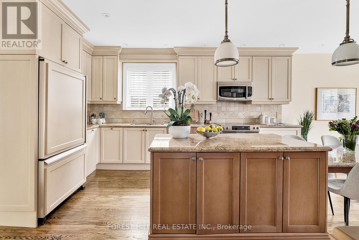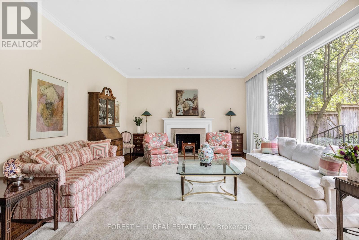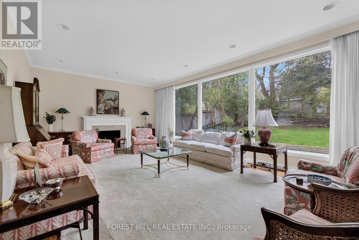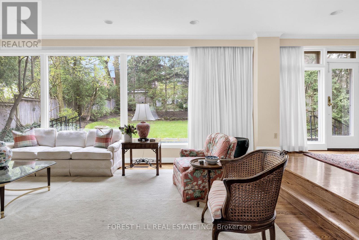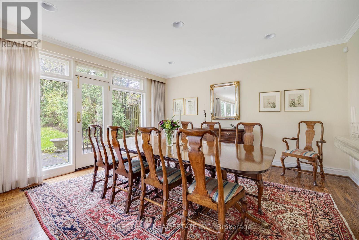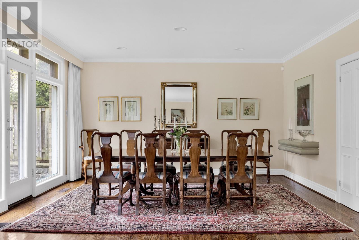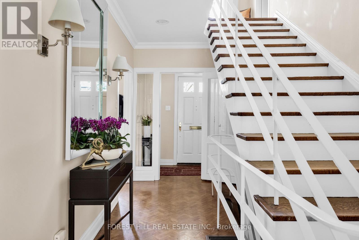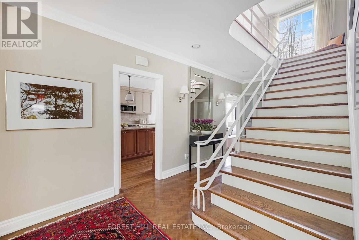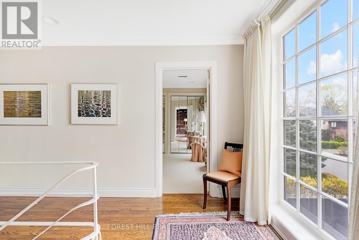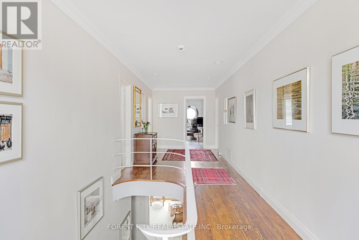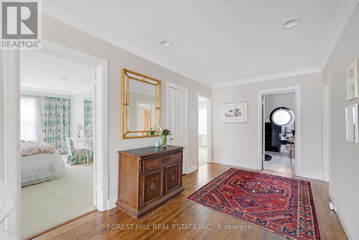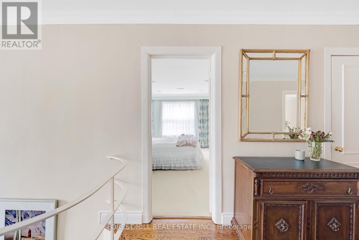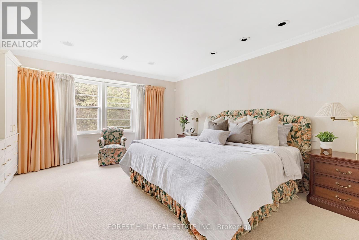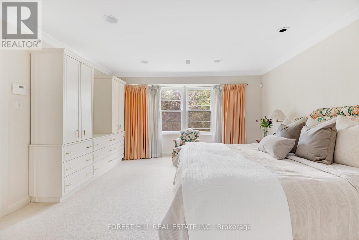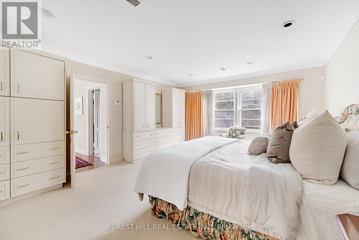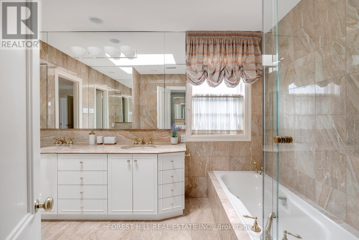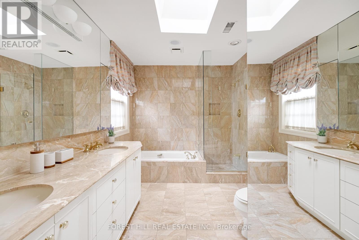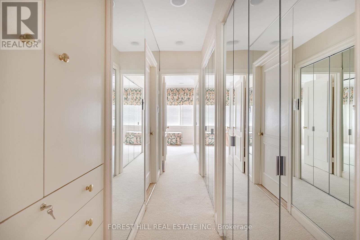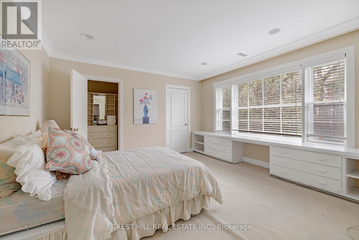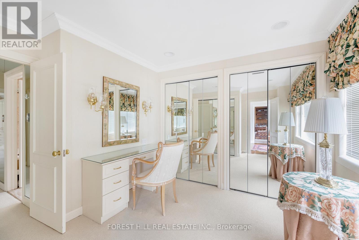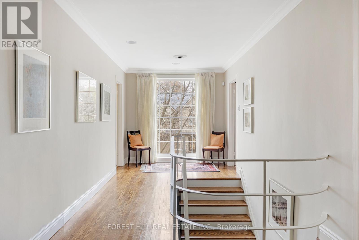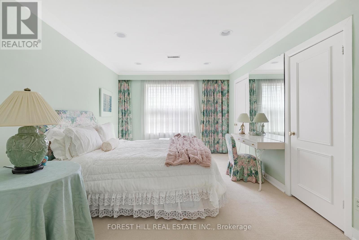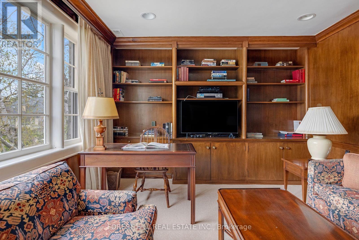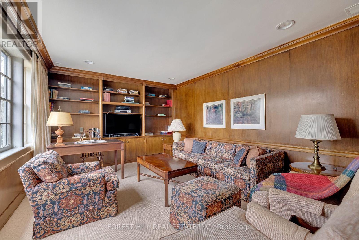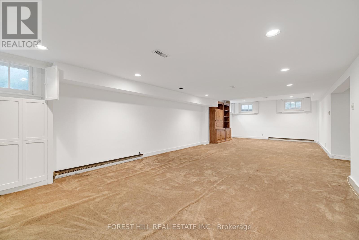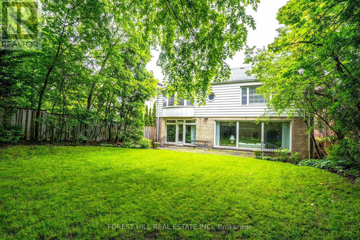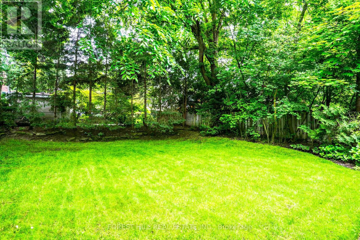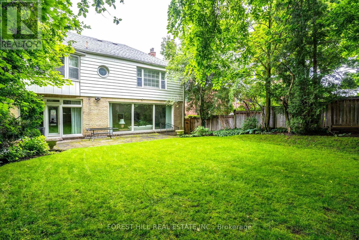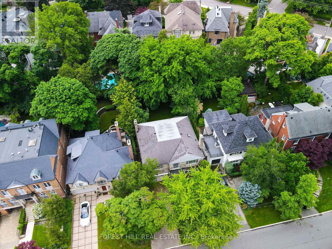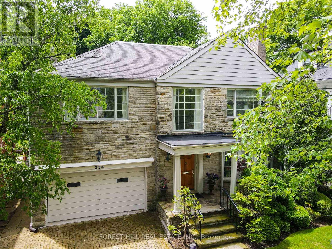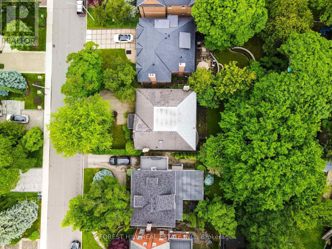5 Bedroom
4 Bathroom
Fireplace
Central Air Conditioning
Forced Air
$5,195,000
Tucked away on the most enchanting stretch of Forest Hill Road, in the vibrant heart of Forest Hill Lower Village, this beloved and meticulously maintained family residence invites you to transform it into your dream home. Occupying a generous 50 x 133.5 ft. lot, the home boasts a layout of 5 bedrooms and 4 bathrooms, a modernized kitchen, and a 2-car garage. Situated on the sunnier south side of the street, the home enjoys a private backyard that basks in natural light. Just steps from elite schools like UCC and BSS, and the chic boutiques of the lower village, this home offers a rare chance to either live in, renovate or build your ideal living space in one of the citys most sought-after neighborhoods. (id:29935)
Property Details
|
MLS® Number
|
C8292666 |
|
Property Type
|
Single Family |
|
Community Name
|
Forest Hill South |
|
Amenities Near By
|
Park, Place Of Worship, Public Transit, Schools |
|
Features
|
Irregular Lot Size |
|
Parking Space Total
|
6 |
Building
|
Bathroom Total
|
4 |
|
Bedrooms Above Ground
|
5 |
|
Bedrooms Total
|
5 |
|
Appliances
|
Window Coverings |
|
Basement Development
|
Finished |
|
Basement Type
|
N/a (finished) |
|
Construction Style Attachment
|
Detached |
|
Cooling Type
|
Central Air Conditioning |
|
Exterior Finish
|
Brick |
|
Fireplace Present
|
Yes |
|
Fireplace Total
|
2 |
|
Foundation Type
|
Unknown |
|
Heating Fuel
|
Natural Gas |
|
Heating Type
|
Forced Air |
|
Stories Total
|
2 |
|
Type
|
House |
|
Utility Water
|
Municipal Water |
Parking
Land
|
Acreage
|
No |
|
Land Amenities
|
Park, Place Of Worship, Public Transit, Schools |
|
Sewer
|
Sanitary Sewer |
|
Size Irregular
|
50 X 133.5 Ft ; Survey Attachd-136ft Deep W&130ft Deep E |
|
Size Total Text
|
50 X 133.5 Ft ; Survey Attachd-136ft Deep W&130ft Deep E |
Rooms
| Level |
Type |
Length |
Width |
Dimensions |
|
Second Level |
Primary Bedroom |
4.17 m |
5.26 m |
4.17 m x 5.26 m |
|
Second Level |
Bedroom 2 |
3.96 m |
4.01 m |
3.96 m x 4.01 m |
|
Second Level |
Bedroom 3 |
5.08 m |
3.25 m |
5.08 m x 3.25 m |
|
Second Level |
Bedroom 4 |
5.08 m |
3.58 m |
5.08 m x 3.58 m |
|
Second Level |
Bedroom 5 |
3.43 m |
2.97 m |
3.43 m x 2.97 m |
|
Lower Level |
Recreational, Games Room |
12.09 m |
4.57 m |
12.09 m x 4.57 m |
|
Main Level |
Living Room |
7.85 m |
4.57 m |
7.85 m x 4.57 m |
|
Main Level |
Dining Room |
4.27 m |
4.57 m |
4.27 m x 4.57 m |
|
Main Level |
Kitchen |
4.17 m |
4.88 m |
4.17 m x 4.88 m |
|
Main Level |
Family Room |
4.17 m |
3.35 m |
4.17 m x 3.35 m |
https://www.realtor.ca/real-estate/26825930/254-forest-hill-road-toronto-forest-hill-south

