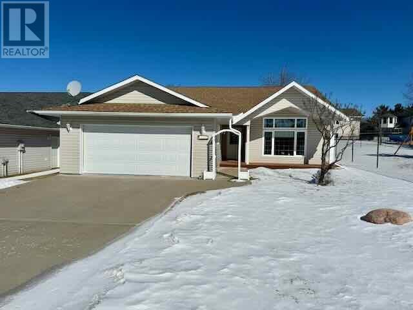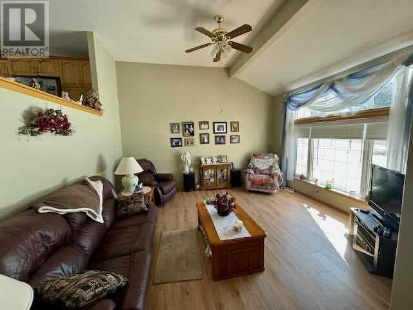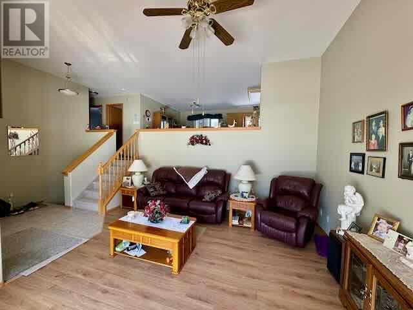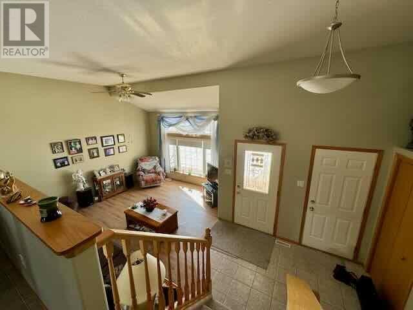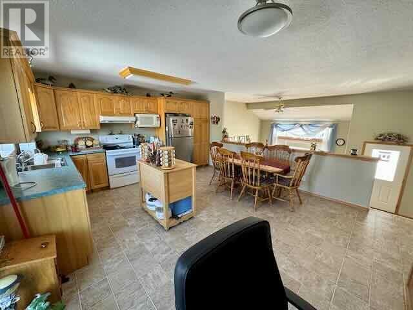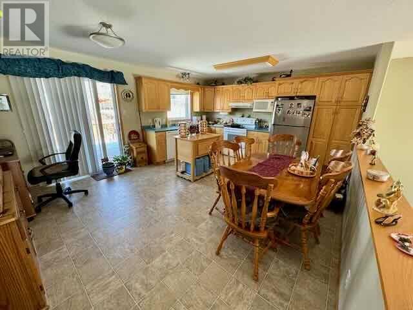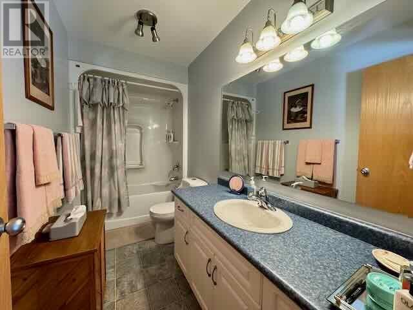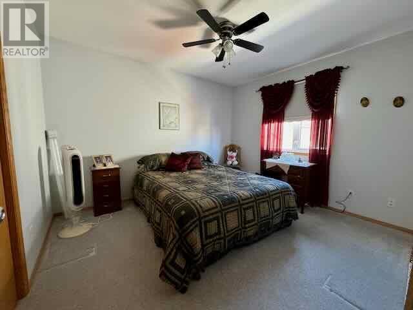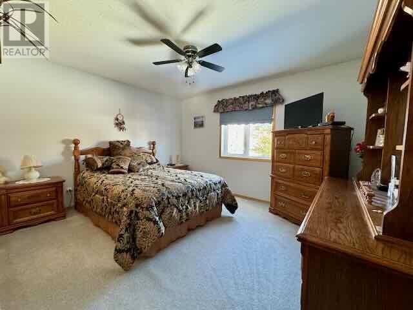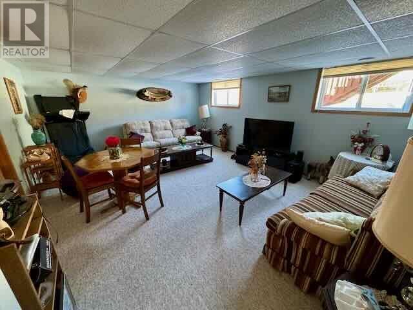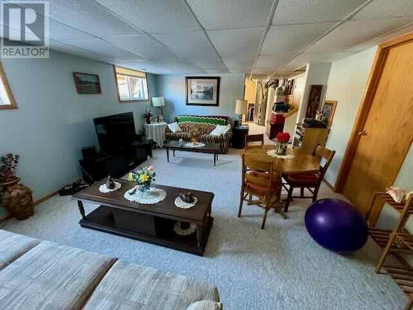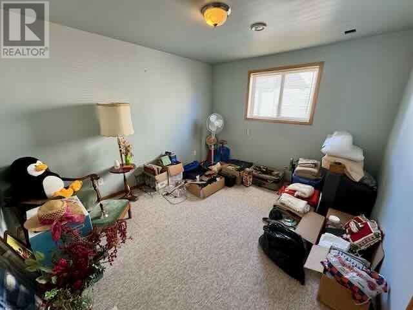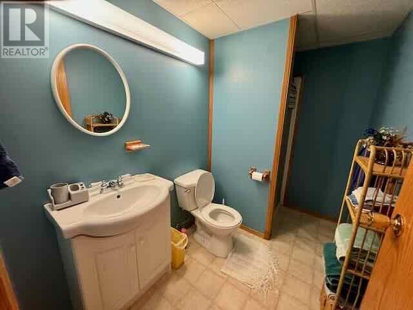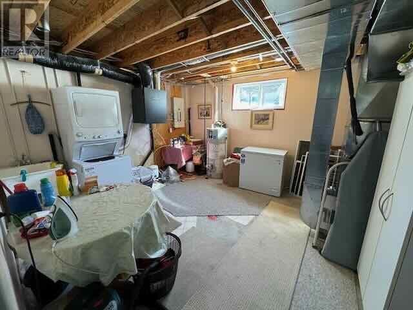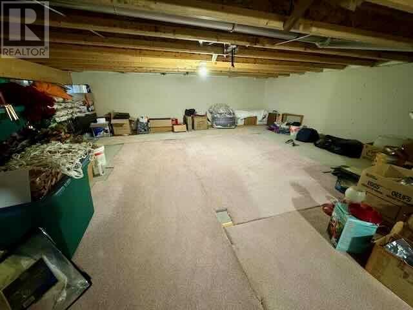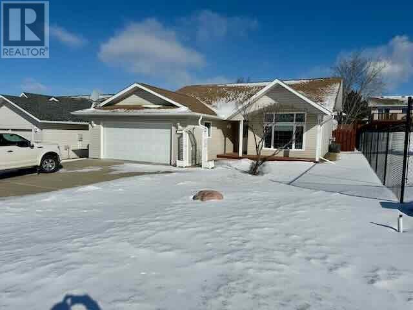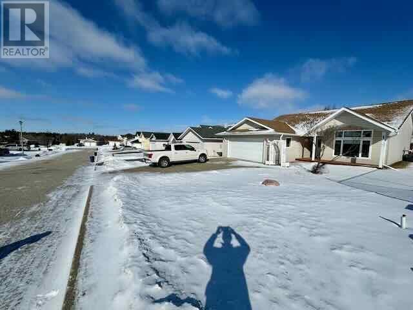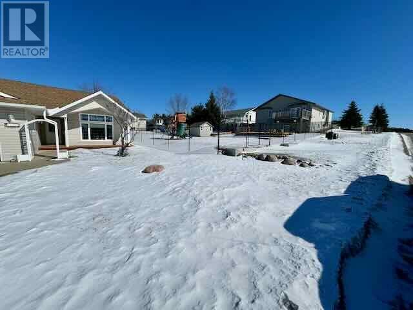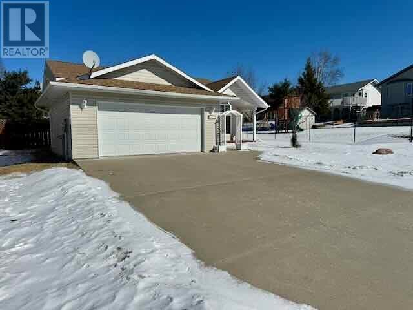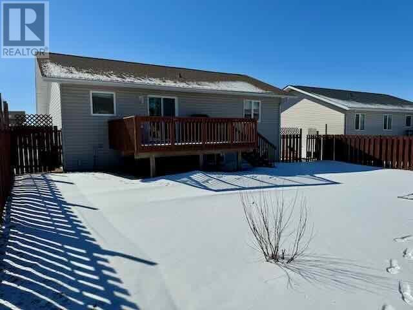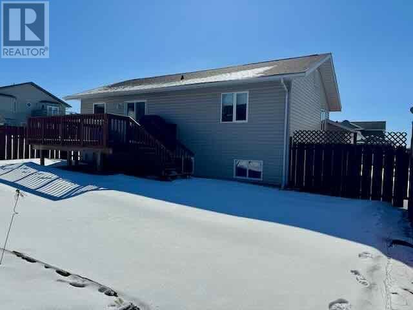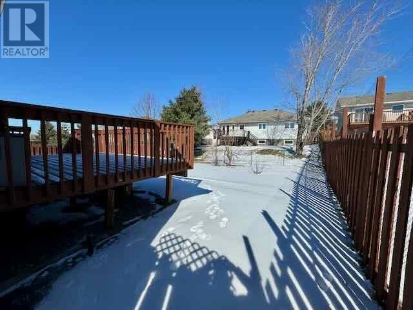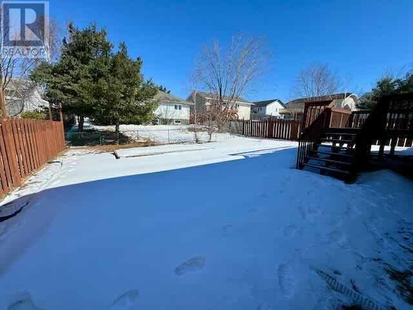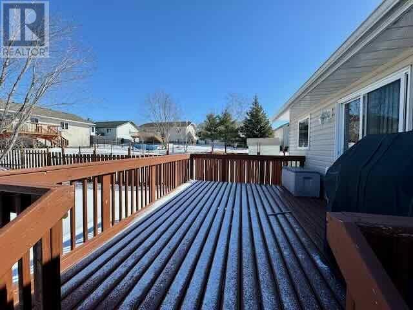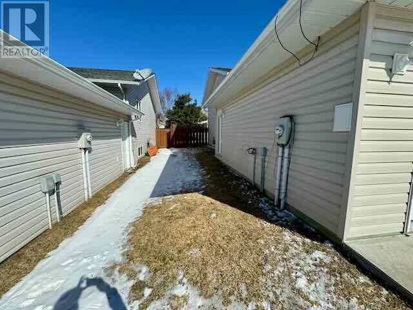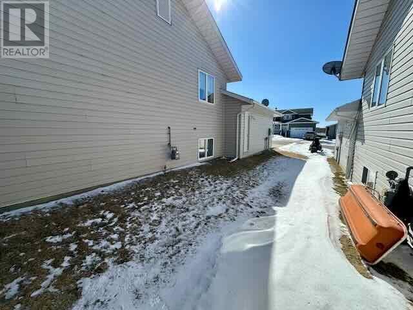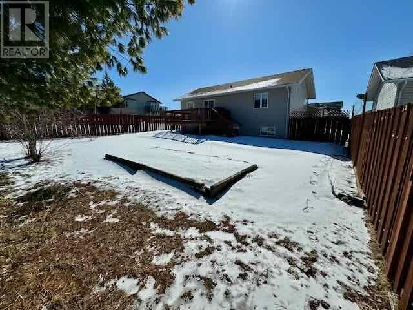3 Bedroom
2 Bathroom
1070
Air Exchanger, Central Air Conditioning
Forced Air
$389,500
Don't miss your chance to own this beautiful move-in ready home; well maintained and replete with upgrades! Built in 2002, the unique bi-level design confers the living area with a high ceiling, but maintains an open-concept, with access to the kitchen/dining area. 2 + 1 bedrooms and 2 baths provide ample room and utility for a family! The home also features an attached 2- car garage with a concrete driveway to accommodate your vehicles and a deck with access to the fenced back yard. Shingles were replaced in 2022. Great location in a desirable neighbourhood; within walking distance of Laura Howe Marsh and Government Dock. Book an appointment to view this home before it's too late! (id:29935)
Property Details
|
MLS® Number
|
TB240701 |
|
Property Type
|
Single Family |
|
Community Name
|
Dryden |
|
Communication Type
|
High Speed Internet |
|
Features
|
Paved Driveway |
|
Structure
|
Deck |
Building
|
Bathroom Total
|
2 |
|
Bedrooms Above Ground
|
2 |
|
Bedrooms Below Ground
|
1 |
|
Bedrooms Total
|
3 |
|
Appliances
|
Dishwasher, Jetted Tub, Water Purifier |
|
Basement Development
|
Partially Finished |
|
Basement Type
|
Crawl Space, Partial (partially Finished) |
|
Constructed Date
|
2002 |
|
Construction Style Attachment
|
Detached |
|
Construction Style Split Level
|
Backsplit |
|
Cooling Type
|
Air Exchanger, Central Air Conditioning |
|
Exterior Finish
|
Vinyl |
|
Foundation Type
|
Wood |
|
Heating Fuel
|
Natural Gas |
|
Heating Type
|
Forced Air |
|
Size Interior
|
1070 |
|
Utility Water
|
Municipal Water |
Parking
|
Garage
|
|
|
Attached Garage
|
|
|
Concrete
|
|
Land
|
Access Type
|
Road Access |
|
Acreage
|
No |
|
Fence Type
|
Fenced Yard |
|
Sewer
|
Sanitary Sewer |
|
Size Frontage
|
55.9000 |
|
Size Total Text
|
Under 1/2 Acre |
Rooms
| Level |
Type |
Length |
Width |
Dimensions |
|
Basement |
Bedroom |
|
|
11'10 x 10'9 |
|
Basement |
Bathroom |
|
|
3 pc |
|
Basement |
Recreation Room |
|
|
18'4x 14'3 |
|
Basement |
Utility Room |
|
|
12'6 x 14'2 |
|
Basement |
Other |
|
|
25'x 15'3 |
|
Main Level |
Living Room |
|
|
13' x 15'3 |
|
Main Level |
Primary Bedroom |
|
|
13' x 14'9 |
|
Main Level |
Kitchen |
|
|
18'1 x 14'4 |
|
Main Level |
Bathroom |
|
|
4 pc |
|
Main Level |
Bedroom |
|
|
11'8 x 10'3 |
Utilities
|
Cable
|
Available |
|
Electricity
|
Available |
|
Natural Gas
|
Available |
|
Telephone
|
Available |
https://www.realtor.ca/real-estate/26690970/25-kerney-hill-ct-dryden-dryden

