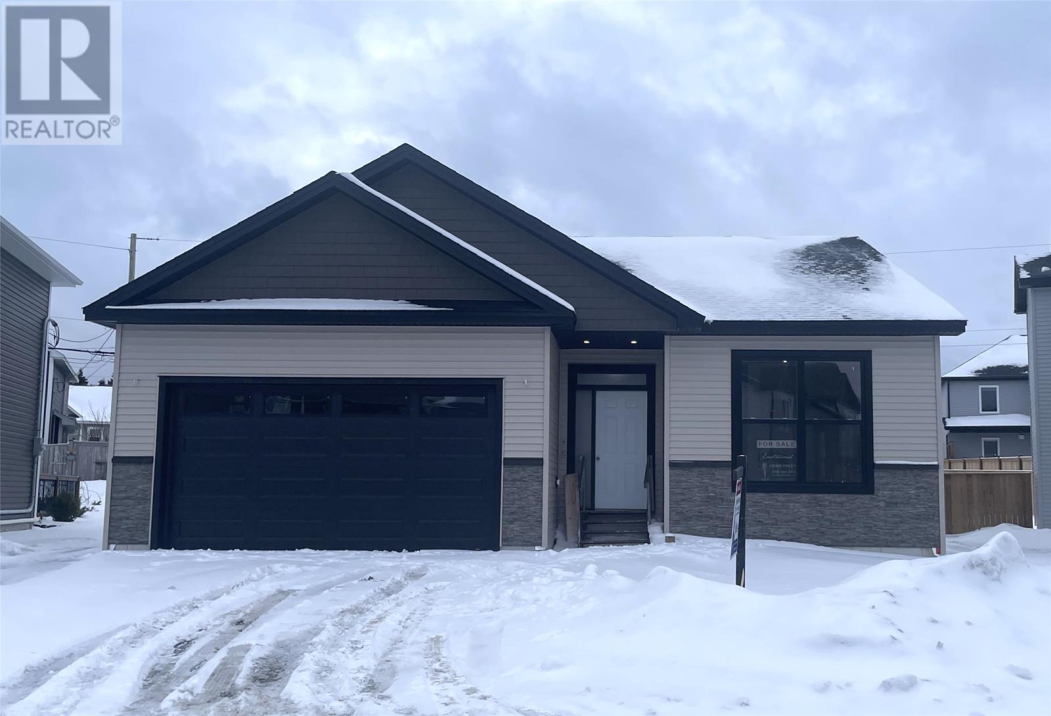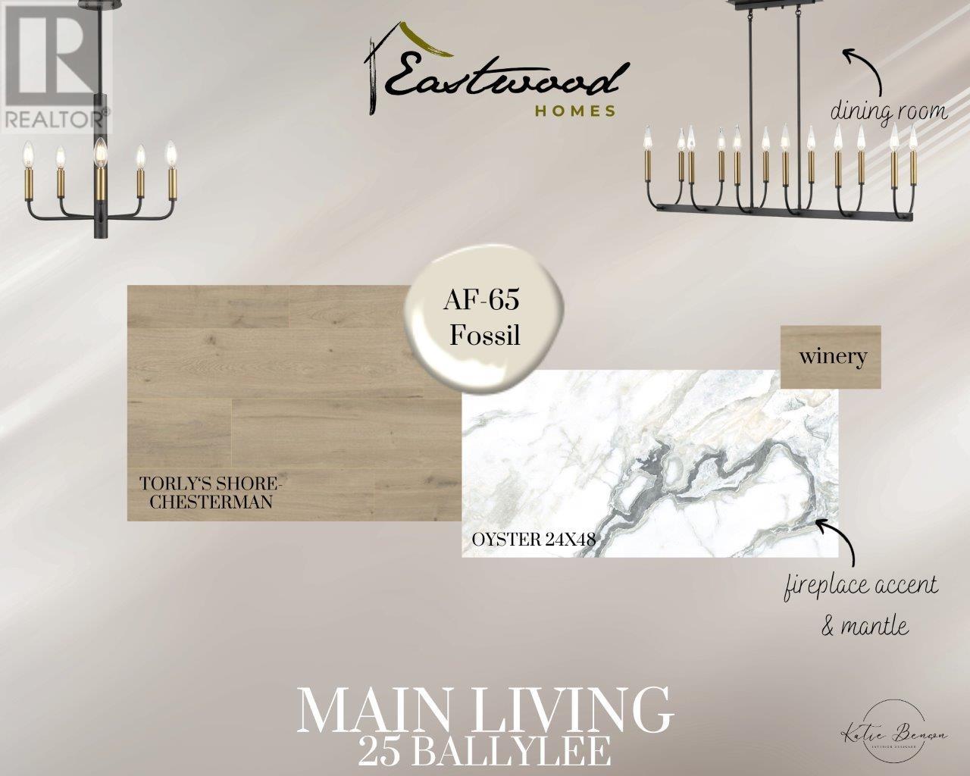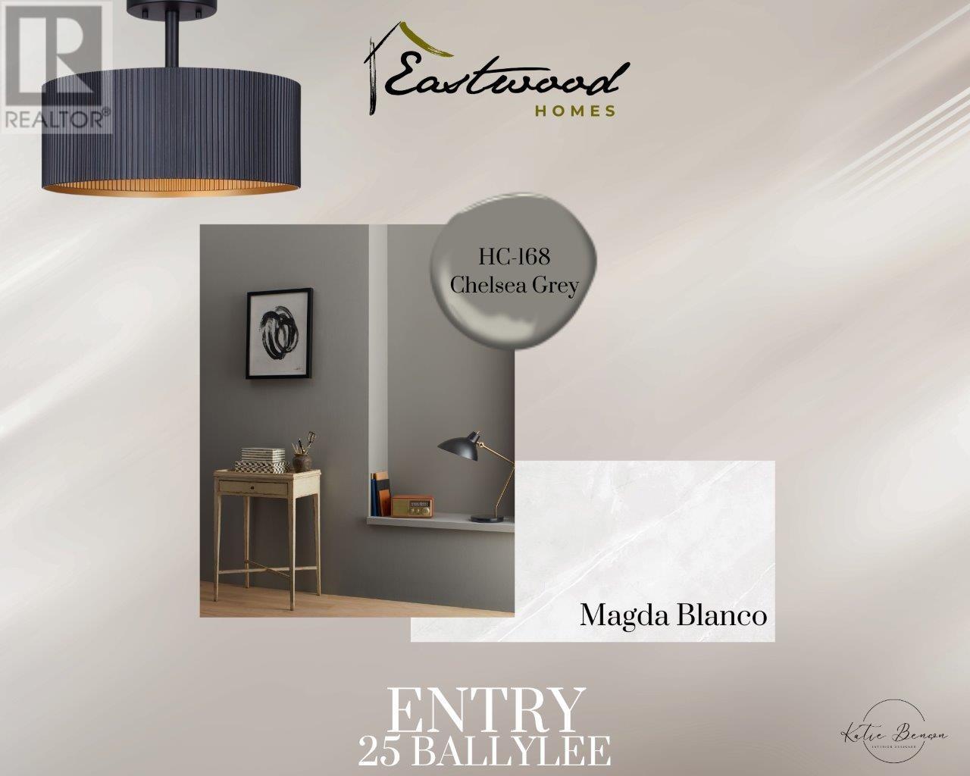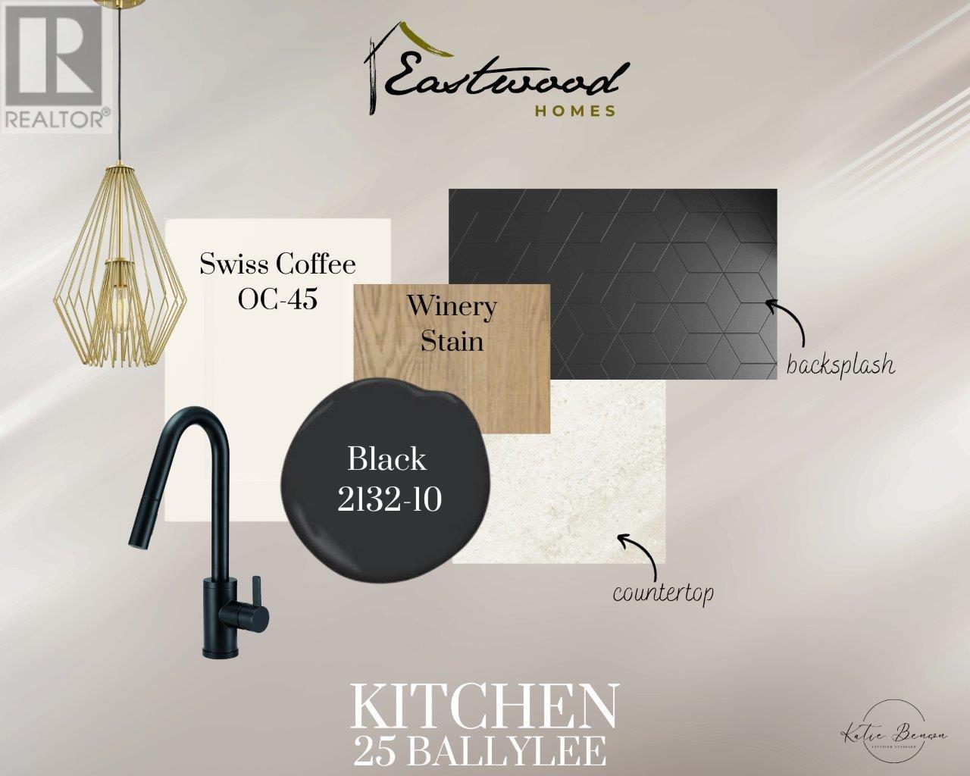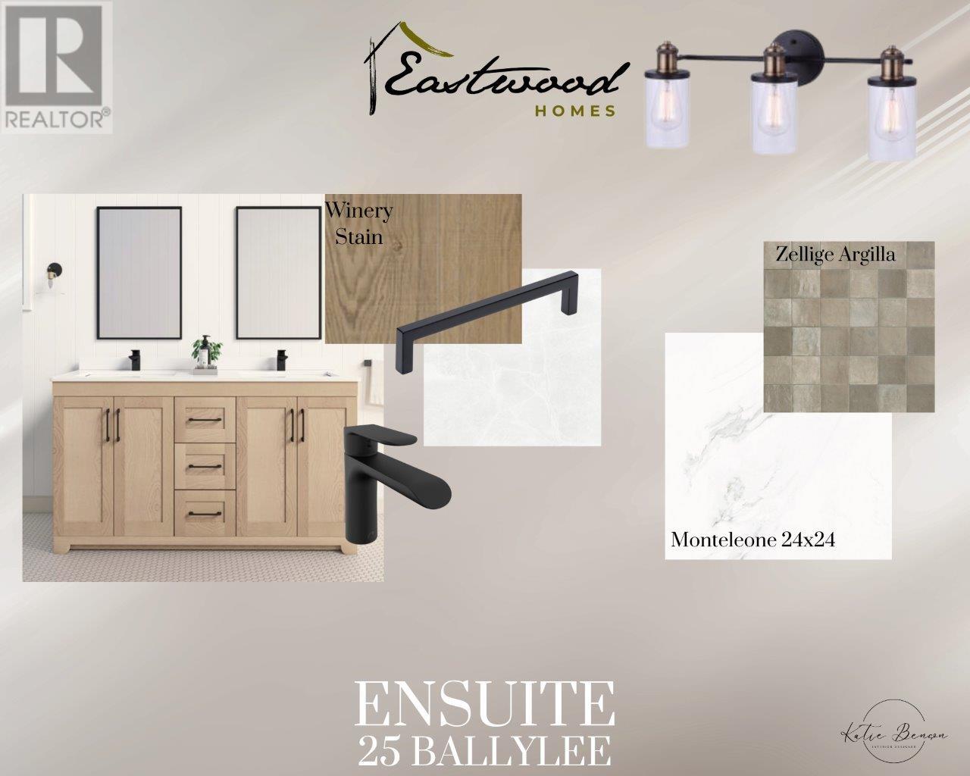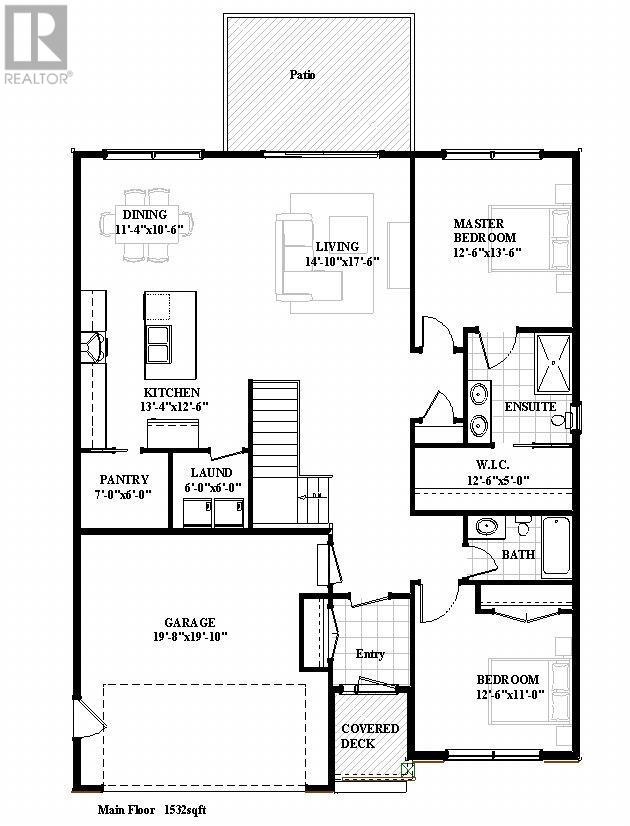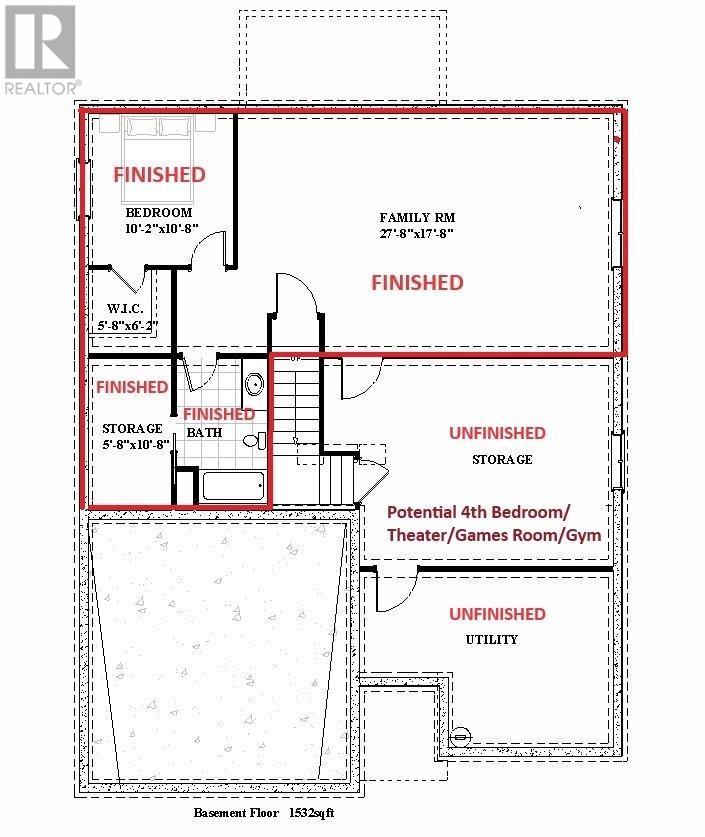3 Bedroom
3 Bathroom
3064 sqft
Bungalow
Landscaped
$649,900
NEW HOME CONSTUCTION IN BROOKFIELD PLAINS! 2,250 SQUARE FEET OF TOTAL DEVELOPED SPACE AS WELL AS A 400 SQ. FT., DOUBLE GARAGE. This incredibly popular subdivision, sitting between St. John's West and Mount Pearl, is nearing completion. Constructed by Multi-Award-Winning Builder, EASTWOOD HOMES. Stunning executive bungalow with attached garage, features a bright open concept style main floor with 9ft ceilings consisting of the great room with an elegant propane fireplace, dining area, large kitchen, island, pantry, and convenient main floor laundry. Two spacious bedrooms, including the primary bedroom with walk in closet and ensuite with custom shower. To ensure additional living space this home has a partially developed lower level which includes, a spacious family room, third bedroom with walk in closet, and full bathroom! Don't miss out! Work exclusively with Eastwood and the very talented Katie Benson Designs to add your personal touch on the finishes. This home has a full ONE YEAR WARRANTY from the builder and a 10-year Atlantic Home Warranty. Paved driveway, pressure treated 12' x 14' deck and fully landscaped. HST included in list price and to be rebated to vendor on closing. MOVE IN DATE WINTER 2024. (id:29935)
Property Details
|
MLS® Number
|
1269215 |
|
Property Type
|
Single Family |
|
Amenities Near By
|
Recreation, Shopping |
Building
|
Bathroom Total
|
3 |
|
Bedrooms Above Ground
|
2 |
|
Bedrooms Below Ground
|
1 |
|
Bedrooms Total
|
3 |
|
Architectural Style
|
Bungalow |
|
Constructed Date
|
2023 |
|
Construction Style Attachment
|
Detached |
|
Exterior Finish
|
Vinyl Siding |
|
Flooring Type
|
Mixed Flooring |
|
Foundation Type
|
Poured Concrete |
|
Heating Fuel
|
Electric |
|
Stories Total
|
1 |
|
Size Interior
|
3064 Sqft |
|
Type
|
House |
|
Utility Water
|
Municipal Water |
Parking
Land
|
Access Type
|
Year-round Access |
|
Acreage
|
No |
|
Land Amenities
|
Recreation, Shopping |
|
Landscape Features
|
Landscaped |
|
Sewer
|
Municipal Sewage System |
|
Size Irregular
|
160x43x104x54x25 |
|
Size Total Text
|
160x43x104x54x25|under 1/2 Acre |
|
Zoning Description
|
Res. |
Rooms
| Level |
Type |
Length |
Width |
Dimensions |
|
Basement |
Bath (# Pieces 1-6) |
|
|
6.8 x 10.8 4pc |
|
Basement |
Recreation Room |
|
|
27.8 x 17.8 |
|
Basement |
Bedroom |
|
|
10.2 x 10.8 |
|
Main Level |
Bath (# Pieces 1-6) |
|
|
4pc |
|
Main Level |
Bedroom |
|
|
12.6x11.0 |
|
Main Level |
Ensuite |
|
|
4pc |
|
Main Level |
Primary Bedroom |
|
|
12.6x13.6 |
|
Main Level |
Kitchen |
|
|
13.4x12.6 |
|
Main Level |
Dining Nook |
|
|
11.4x10.6 |
|
Main Level |
Living Room |
|
|
14.10x17.6 |
|
Main Level |
Foyer |
|
|
5.10x5.10 |
https://www.realtor.ca/real-estate/26686528/25-ballylee-crescent-st-johns

