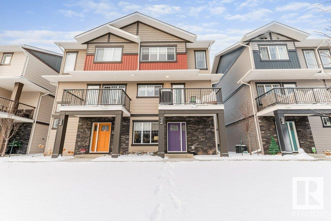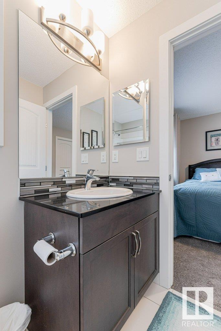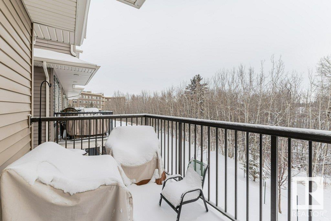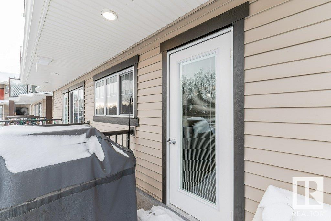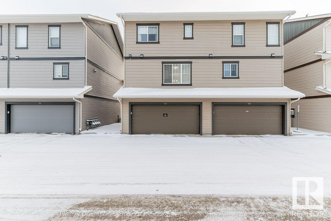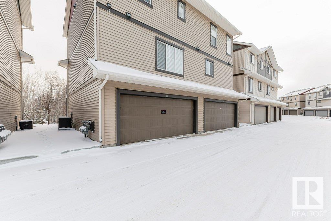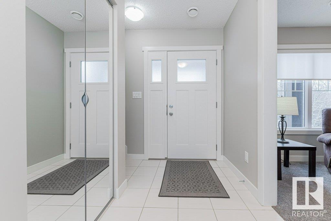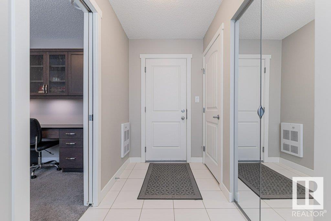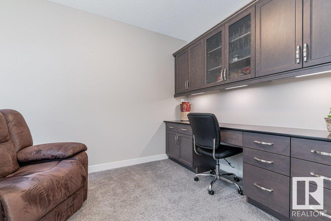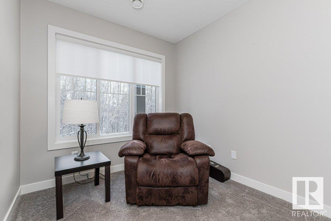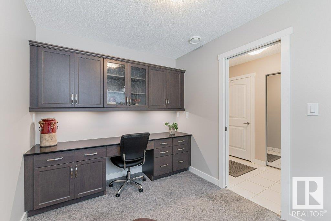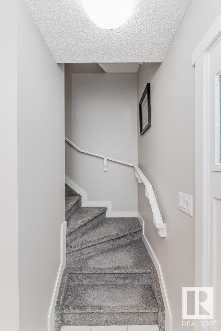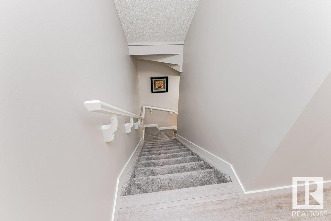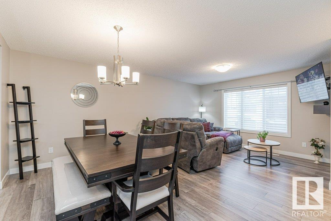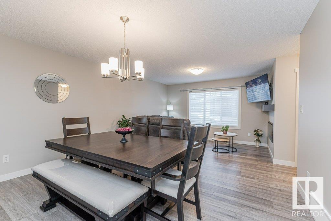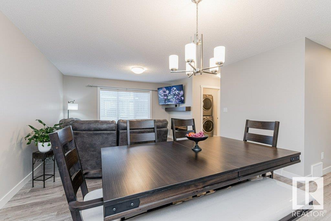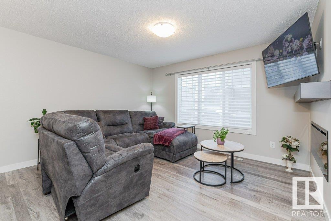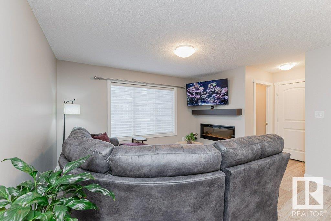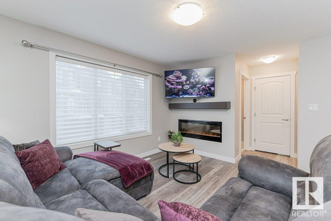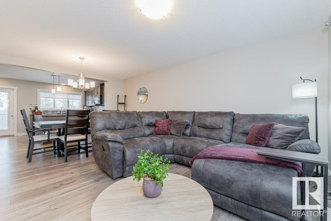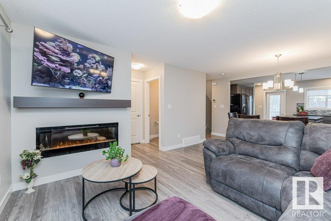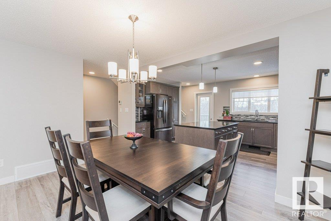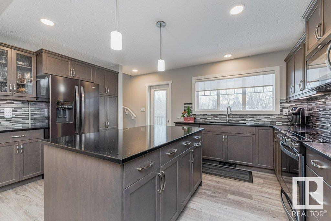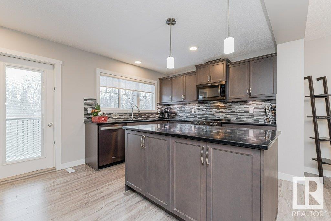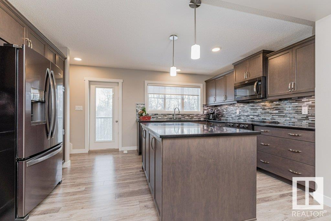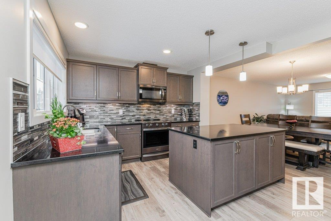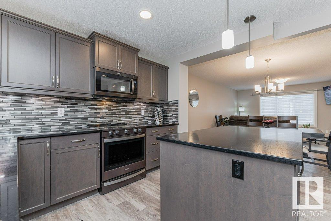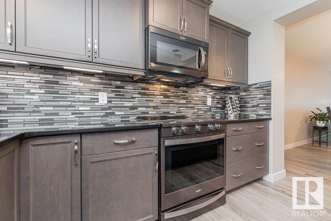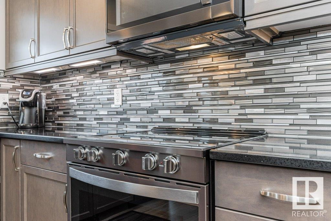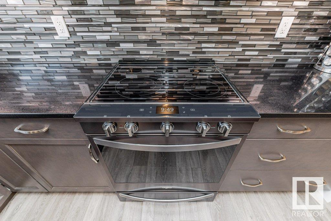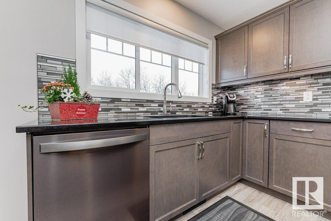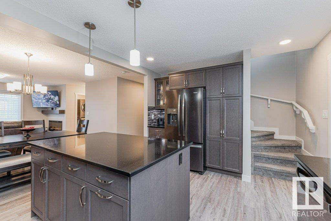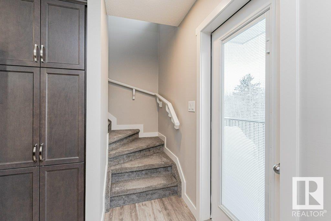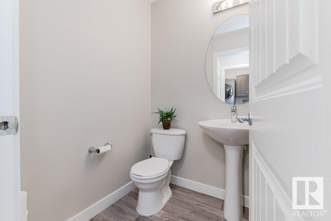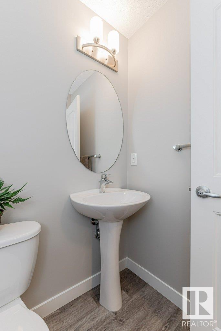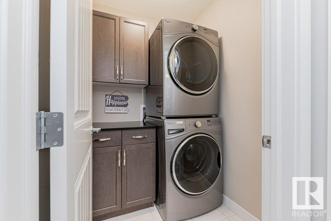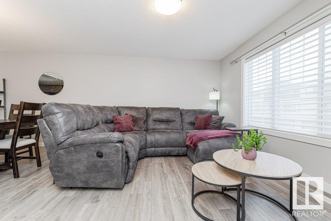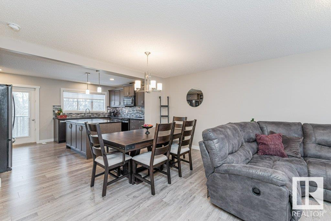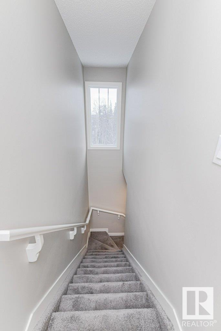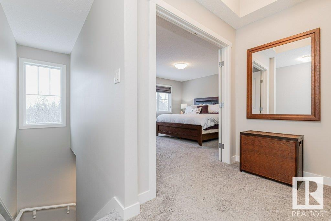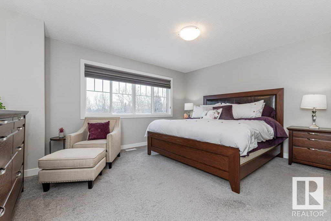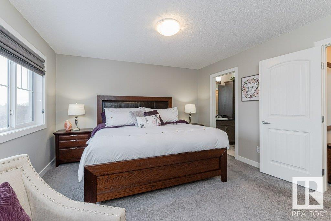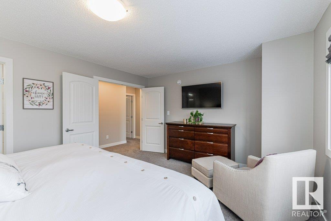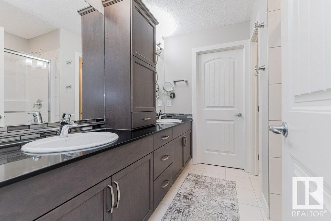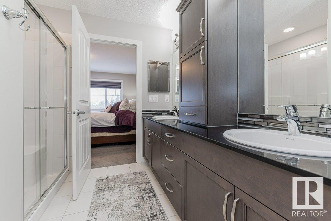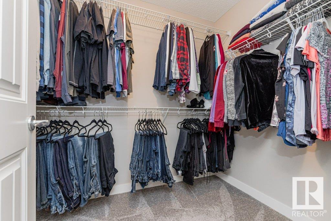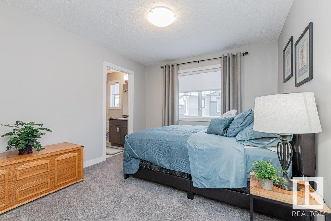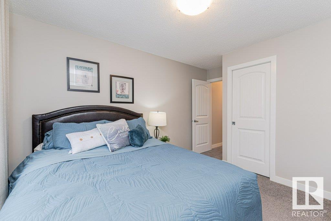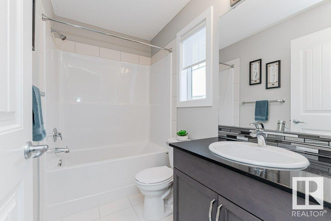#25 50 Mclaughlin Dr Spruce Grove, Alberta T7X 0E1
$385,000Maintenance, Exterior Maintenance, Insurance, Landscaping, Property Management, Other, See Remarks
$160 Monthly
Maintenance, Exterior Maintenance, Insurance, Landscaping, Property Management, Other, See Remarks
$160 MonthlyThis beautiful townhouse offers two generously sized bedrooms, each with its own en-suite, perfect for privacy and comfort. The master bedroom features a convenient walk-in closet, adding a touch of luxury. The heart of this home is the stylish kitchen, boasting upgraded quartz countertops, ample cupboards, and sleek laminate flooring. A unique Island area enhances the space, ideal for entertaining or casual dining. Experience the ease of main floor laundry. Large, elegant patio doors lead out to a spacious deck, perfect for outdoor relaxation in the cozy backyard. The lower level includes a large office space, perfect for work-from-home days Additionally, a double attached garage provides secure parking and additional storage space. Nestled in a sought-after neighborhood, this townhouse is within walking distance to shopping centers, restaurants, and entertainment options, combining suburban tranquility with urban convenience. (id:29935)
Property Details
| MLS® Number | E4370456 |
| Property Type | Single Family |
| Neigbourhood | McLaughlin_SPGR |
| Amenities Near By | Park, Golf Course, Public Transit, Shopping |
| Community Features | Public Swimming Pool |
| Features | Flat Site, Closet Organizers, Exterior Walls- 2x6", Level |
| Structure | Deck |
Building
| Bathroom Total | 3 |
| Bedrooms Total | 2 |
| Appliances | Dishwasher, Dryer, Garage Door Opener Remote(s), Garage Door Opener, Microwave Range Hood Combo, Refrigerator, Stove, Washer, Window Coverings |
| Basement Development | Other, See Remarks |
| Basement Type | None (other, See Remarks) |
| Constructed Date | 2018 |
| Construction Style Attachment | Attached |
| Half Bath Total | 1 |
| Heating Type | Forced Air |
| Stories Total | 3 |
| Size Interior | 133.4 M2 |
| Type | Row / Townhouse |
Parking
| Attached Garage |
Land
| Acreage | No |
| Land Amenities | Park, Golf Course, Public Transit, Shopping |
| Size Irregular | 185.81 |
| Size Total | 185.81 M2 |
| Size Total Text | 185.81 M2 |
Rooms
| Level | Type | Length | Width | Dimensions |
|---|---|---|---|---|
| Lower Level | Den | 2.47 m | 3.35 m | 2.47 m x 3.35 m |
| Main Level | Living Room | 5.35 m | 3.42 m | 5.35 m x 3.42 m |
| Main Level | Dining Room | 4.2 m | 2.54 m | 4.2 m x 2.54 m |
| Main Level | Kitchen | 4.71 m | 3.52 m | 4.71 m x 3.52 m |
| Main Level | Laundry Room | Measurements not available | ||
| Upper Level | Primary Bedroom | 4.72 m | 3.88 m | 4.72 m x 3.88 m |
| Upper Level | Bedroom 2 | 3.17 m | 4.13 m | 3.17 m x 4.13 m |
https://www.realtor.ca/real-estate/26435141/25-50-mclaughlin-dr-spruce-grove-mclaughlinspgr

