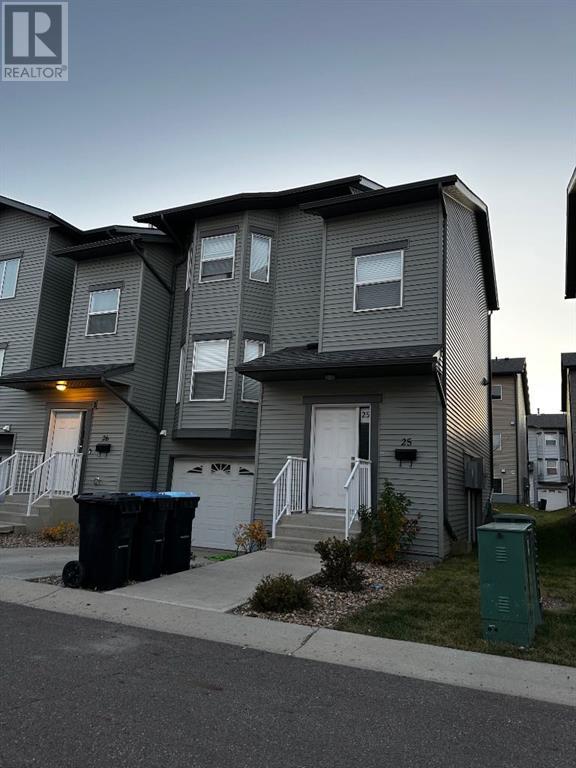25, 120 Warren Way Fort Mcmurray, Alberta T9H 5J4
$319,900Maintenance, Property Management
$288.81 Monthly
Maintenance, Property Management
$288.81 Monthly#25- 120 Warren Way- This Townhome is fully developed with a single attached garage. As you enter you will find a nice size foyer leading to your main floor. The main floor provides lots of natural lighting with large windows and open concept floor plan. The Kitchen features tons of countertop and cupboard space with a large dinette area. The dinnette area has direct access to you back deck, great for bbq'ing, relaxing or entertaining guests. The dinette and kitchen area are Open to The oversized living room that has vinyl plank flooring and a gas fireplace. Let's head upstairs where you will find two massive bedrooms both equipped with their own En-suite bathrooms. The Primary room has a walk through closet leading to you 5 piece en-suite and double vanity. The second bedroom features a large closet and a 4 pce bathroom. The basement is fully developed with a 3rd bedroom and 4 pce bathroom as well as a laundry area. The attached garage also boasts a storage area providing you with extra space. (id:29935)
Property Details
| MLS® Number | A2115373 |
| Property Type | Single Family |
| Community Name | Wood Buffalo |
| Community Features | Pets Allowed |
| Features | See Remarks, Other |
| Parking Space Total | 2 |
| Plan | 0122155 |
| Structure | Deck |
Building
| Bathroom Total | 4 |
| Bedrooms Above Ground | 2 |
| Bedrooms Below Ground | 1 |
| Bedrooms Total | 3 |
| Appliances | See Remarks |
| Basement Development | Finished |
| Basement Features | Walk Out |
| Basement Type | Full (finished) |
| Constructed Date | 2018 |
| Construction Material | Wood Frame |
| Construction Style Attachment | Attached |
| Cooling Type | None |
| Fireplace Present | Yes |
| Fireplace Total | 1 |
| Flooring Type | Carpeted, Linoleum, Vinyl Plank |
| Foundation Type | Poured Concrete |
| Half Bath Total | 1 |
| Heating Fuel | Natural Gas |
| Heating Type | Forced Air |
| Stories Total | 2 |
| Size Interior | 1306 Sqft |
| Total Finished Area | 1306 Sqft |
| Type | Row / Townhouse |
Parking
| Attached Garage | 1 |
Land
| Acreage | No |
| Fence Type | Not Fenced |
| Landscape Features | Landscaped |
| Size Irregular | 1636.00 |
| Size Total | 1636 Sqft|0-4,050 Sqft |
| Size Total Text | 1636 Sqft|0-4,050 Sqft |
| Zoning Description | R3 |
Rooms
| Level | Type | Length | Width | Dimensions |
|---|---|---|---|---|
| Second Level | 4pc Bathroom | .00 M x .00 M | ||
| Second Level | 5pc Bathroom | .00 M x .00 M | ||
| Second Level | Bedroom | 3.96 M x 3.05 M | ||
| Second Level | Primary Bedroom | 4.88 M x 3.30 M | ||
| Basement | 4pc Bathroom | .00 M x .00 M | ||
| Basement | Bedroom | 3.05 M x 2.44 M | ||
| Main Level | 2pc Bathroom | .00 M x .00 M | ||
| Main Level | Kitchen | 4.12 M x 3.05 M | ||
| Main Level | Living Room | 4.57 M x 3.05 M | ||
| Main Level | Other | 3.05 M x 3.05 M |
https://www.realtor.ca/real-estate/26630709/25-120-warren-way-fort-mcmurray-wood-buffalo



