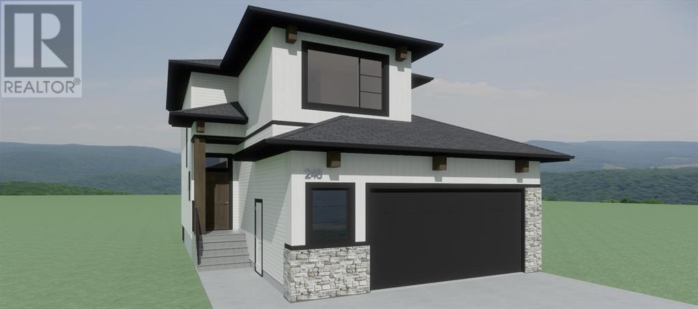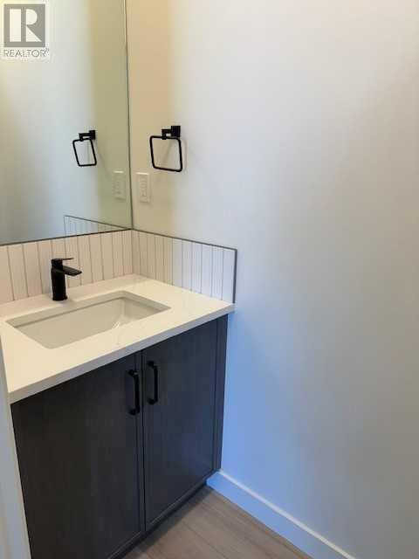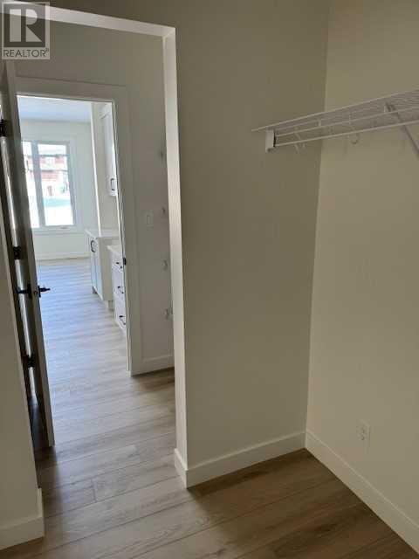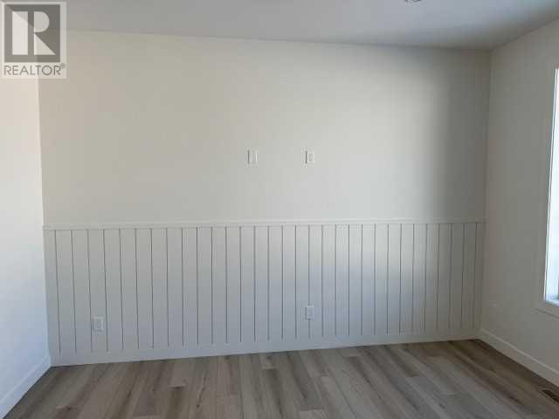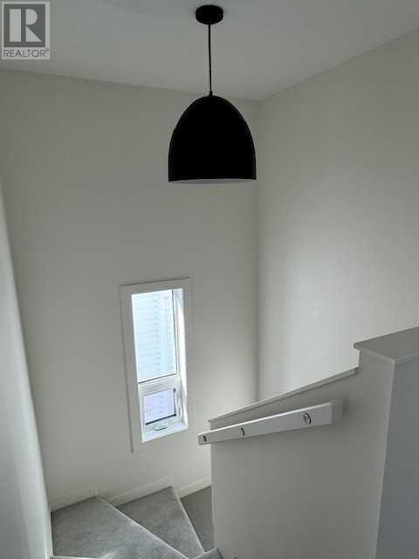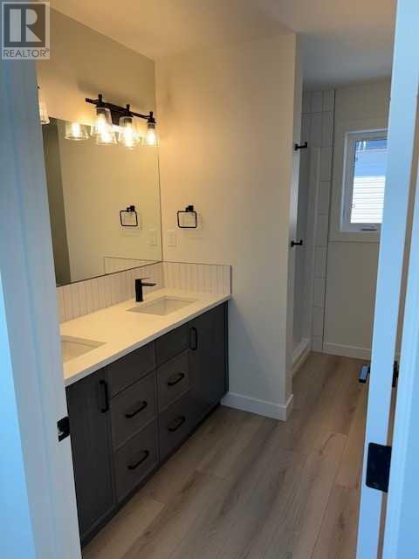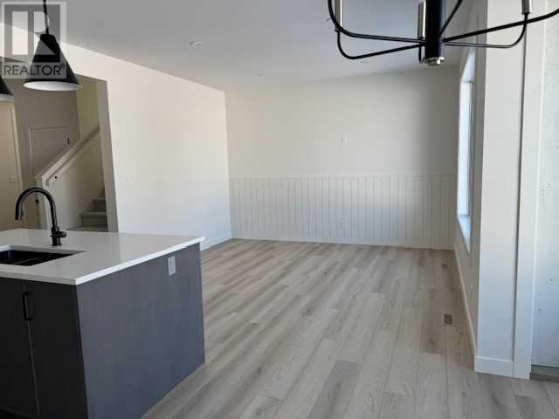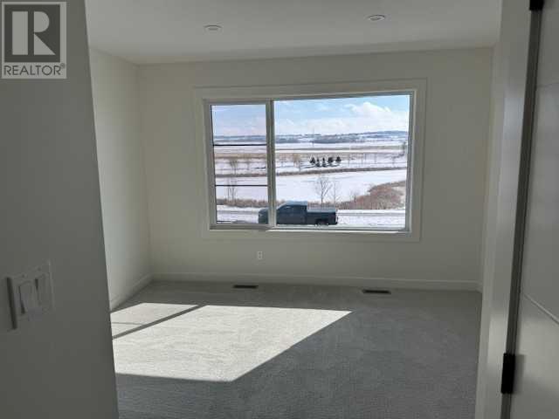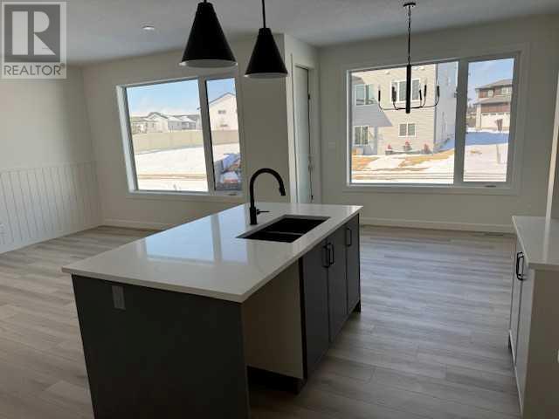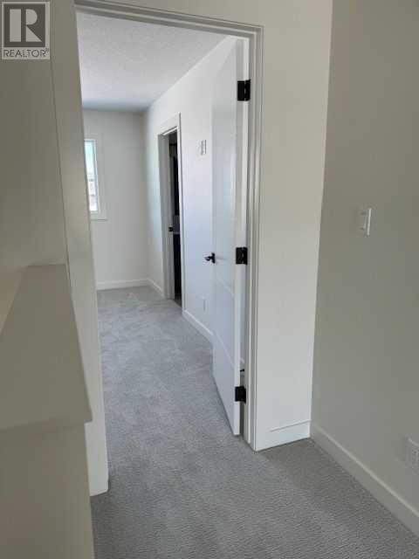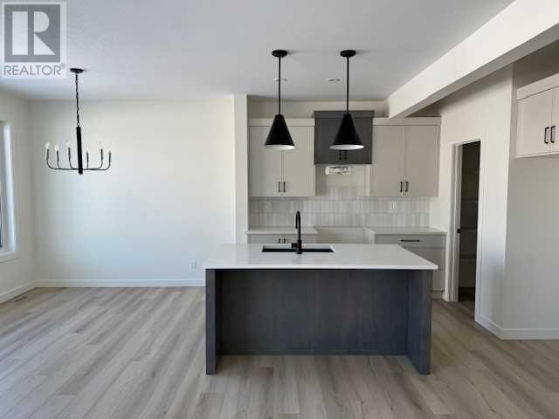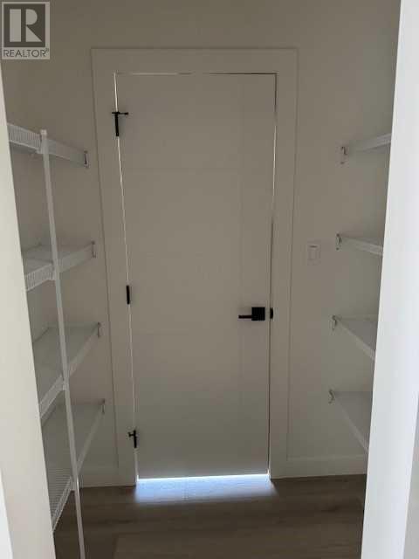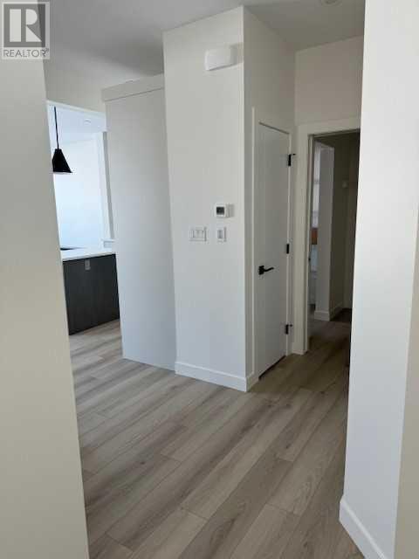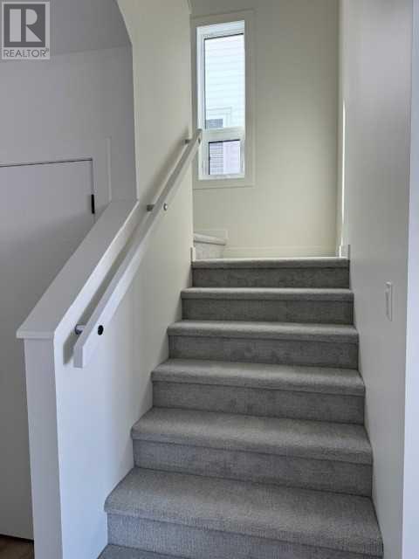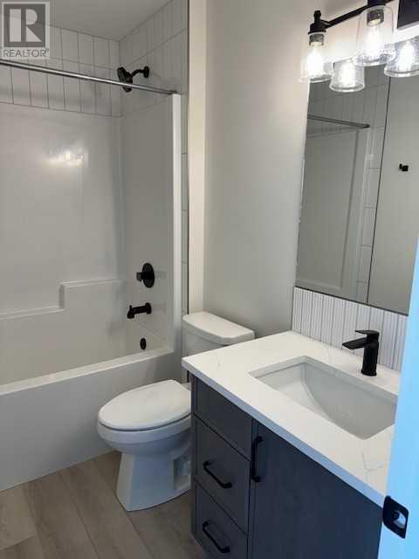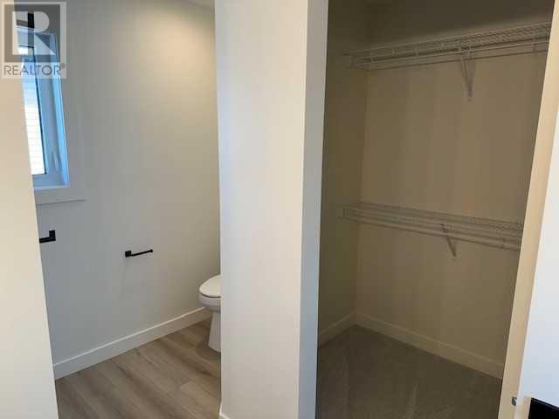3 Bedroom
3 Bathroom
1600 sqft
None
Forced Air
$598,800
This attractive 2-storey home boasts a spacious 1600 sq ft with 24 x 25 garage, located in Evergreen across from a wildlife reserve and pond. The upper level features a luxurious master suite with an ensuite, two additional bedrooms, a bathroom, and a convenient upper-floor laundry. Additionally, there's a bonus room for extra versatility. The main floor is designed with an open concept, offering a walk-through pantry from the garage, a large front entry, and 9-foot ceilings. The kitchen is a highlight, featuring a beautiful design with a large quartz countertop island, perfect for entertaining, and premium stainless-steel appliances. To add the the beauty and comfort of this home it has 40 lb stainless nylon carpet with 7.5 underlay and premium vinyl plank flooring. Built by Mason Martin Homes, the property showcases a commitment to Performance Design with a high-efficiency furnace and hot water tank, a Lutron Smart home system that's easy to use and expandable, triple-pane low E windows, R50 insulated attic, 30-year shingles, a programmable HRV system, and plumbed in in-floor heating. This home seamlessly combines style, functionality, and energy efficiency for a comfortable living experience. (id:29935)
Property Details
|
MLS® Number
|
A2097263 |
|
Property Type
|
Single Family |
|
Community Name
|
Evergreen |
|
Amenities Near By
|
Golf Course, Playground, Recreation Nearby |
|
Community Features
|
Golf Course Development |
|
Features
|
Back Lane |
|
Parking Space Total
|
2 |
|
Plan
|
1822395 |
|
Structure
|
Deck |
Building
|
Bathroom Total
|
3 |
|
Bedrooms Above Ground
|
3 |
|
Bedrooms Total
|
3 |
|
Age
|
New Building |
|
Appliances
|
Refrigerator, Dishwasher, Stove, Microwave Range Hood Combo |
|
Basement Development
|
Unfinished |
|
Basement Type
|
Full (unfinished) |
|
Construction Material
|
Wood Frame |
|
Construction Style Attachment
|
Detached |
|
Cooling Type
|
None |
|
Exterior Finish
|
Vinyl Siding |
|
Flooring Type
|
Carpeted, Vinyl Plank |
|
Foundation Type
|
Poured Concrete |
|
Half Bath Total
|
1 |
|
Heating Type
|
Forced Air |
|
Stories Total
|
2 |
|
Size Interior
|
1600 Sqft |
|
Total Finished Area
|
1600 Sqft |
|
Type
|
House |
Parking
Land
|
Acreage
|
No |
|
Fence Type
|
Fence |
|
Land Amenities
|
Golf Course, Playground, Recreation Nearby |
|
Size Frontage
|
6.15 M |
|
Size Irregular
|
391.10 |
|
Size Total
|
391.1 M2|4,051 - 7,250 Sqft |
|
Size Total Text
|
391.1 M2|4,051 - 7,250 Sqft |
|
Zoning Description
|
R1g |
Rooms
| Level |
Type |
Length |
Width |
Dimensions |
|
Second Level |
Primary Bedroom |
|
|
12.17 Ft x 13.17 Ft |
|
Second Level |
Bedroom |
|
|
10.50 Ft x 10.00 Ft |
|
Second Level |
Bedroom |
|
|
10.50 Ft x 10.00 Ft |
|
Second Level |
3pc Bathroom |
|
|
.00 Ft x .00 Ft |
|
Second Level |
4pc Bathroom |
|
|
Measurements not available |
|
Main Level |
Kitchen |
|
|
10.50 Ft x 9.33 Ft |
|
Main Level |
Dining Room |
|
|
10.50 Ft x 10.00 Ft |
|
Main Level |
Living Room |
|
|
12.50 Ft x 13.00 Ft |
|
Main Level |
2pc Bathroom |
|
|
Measurements not available |
https://www.realtor.ca/real-estate/26347675/248-emerald-red-deer-evergreen

