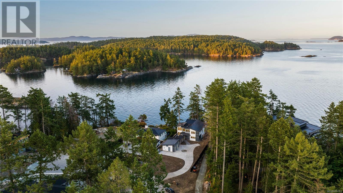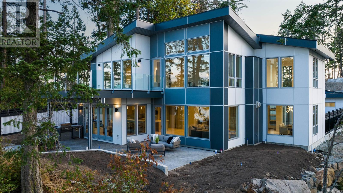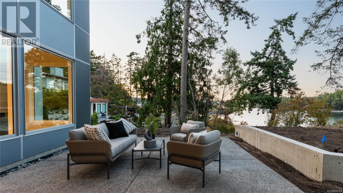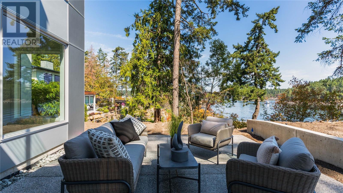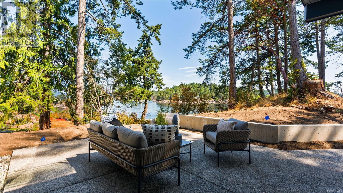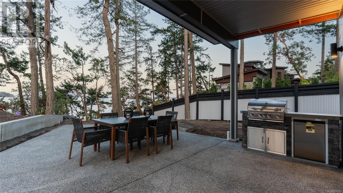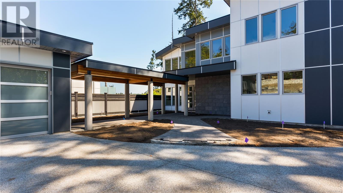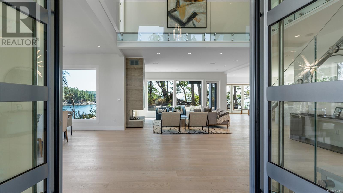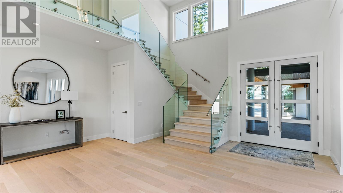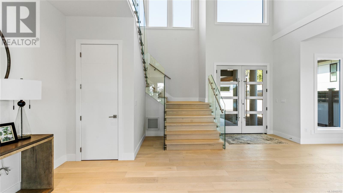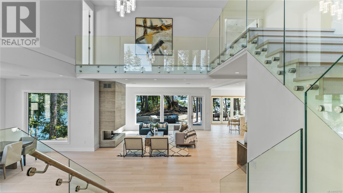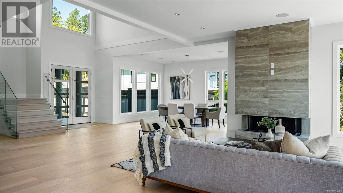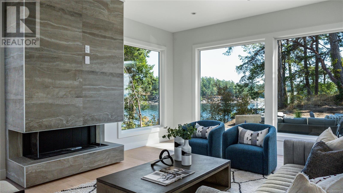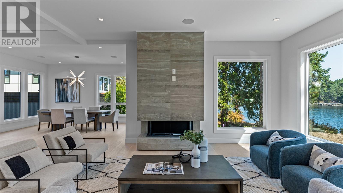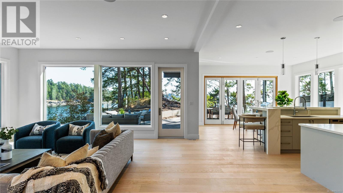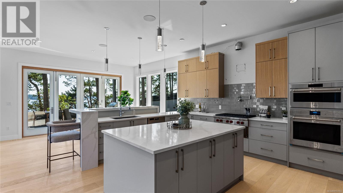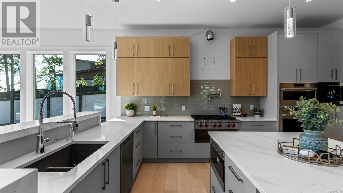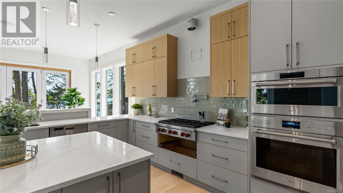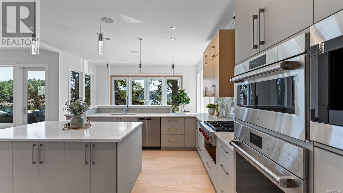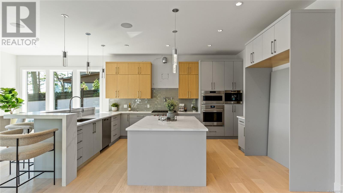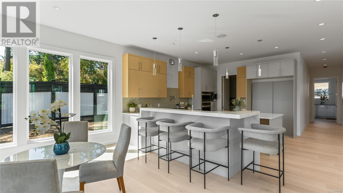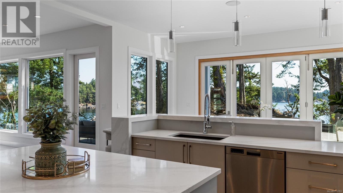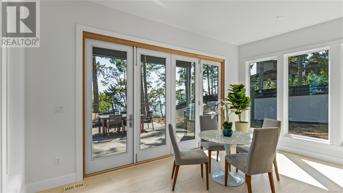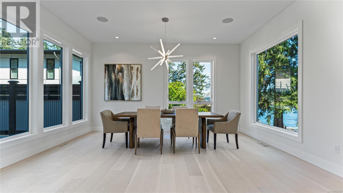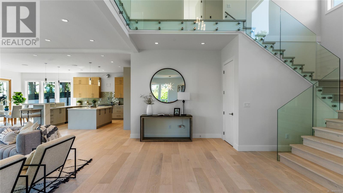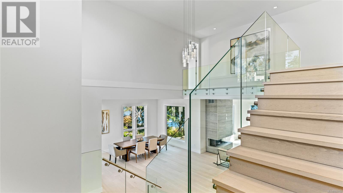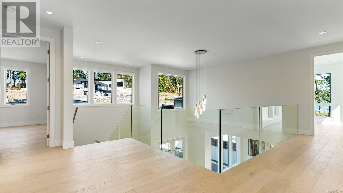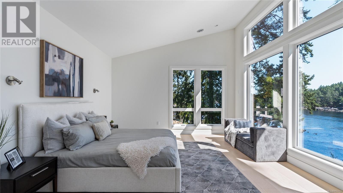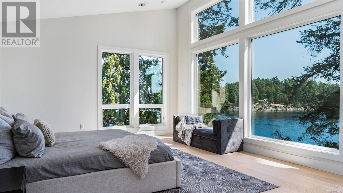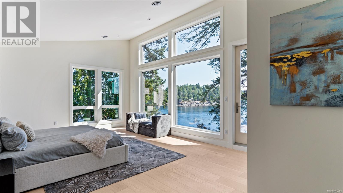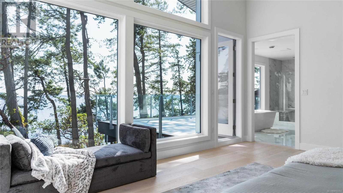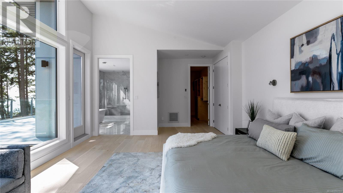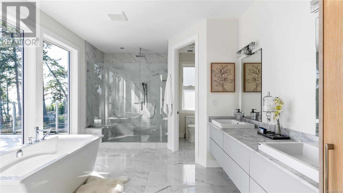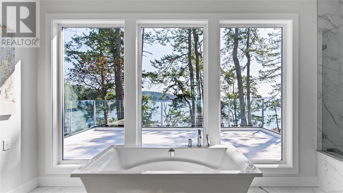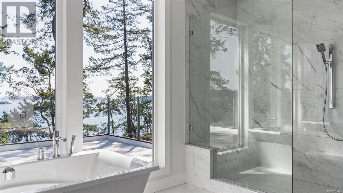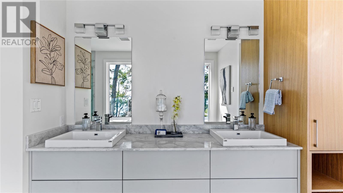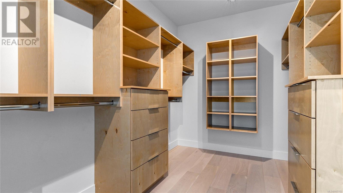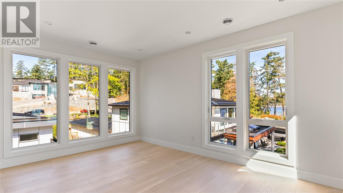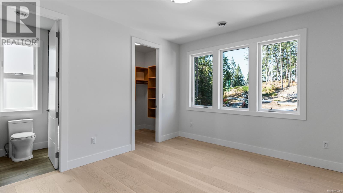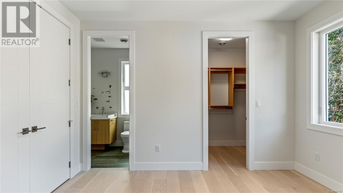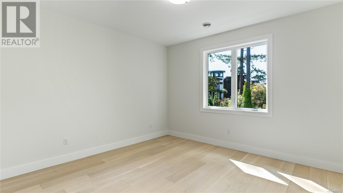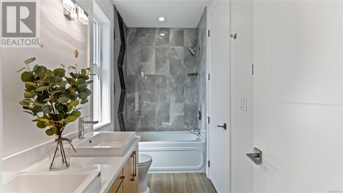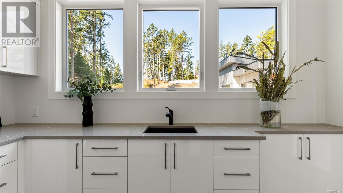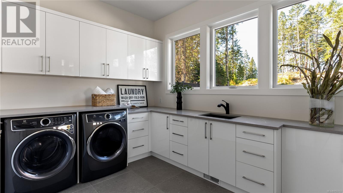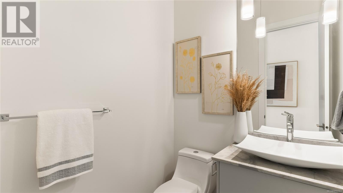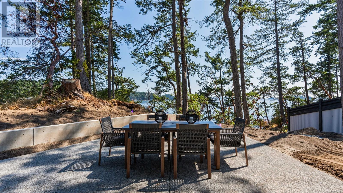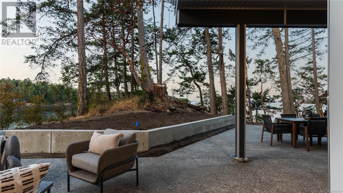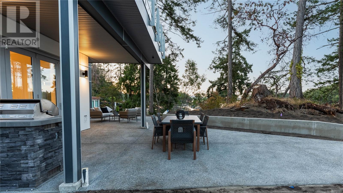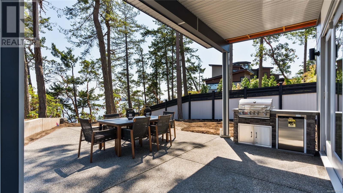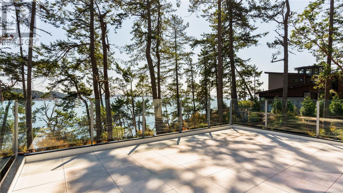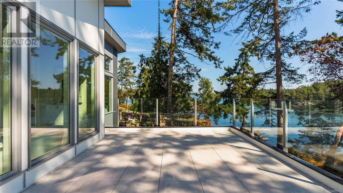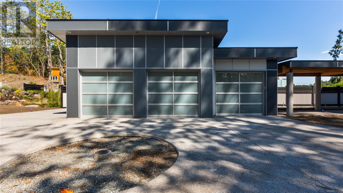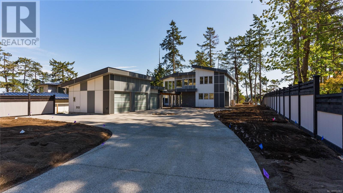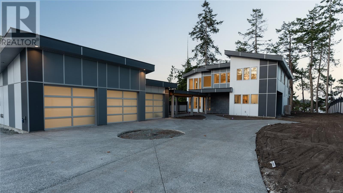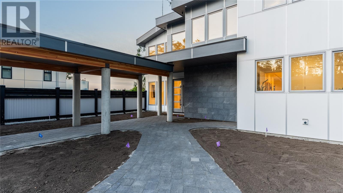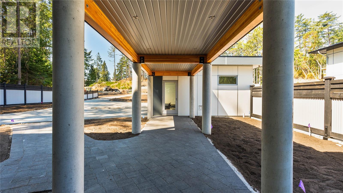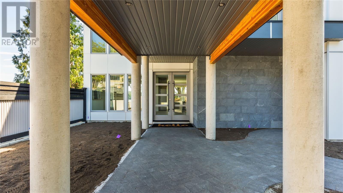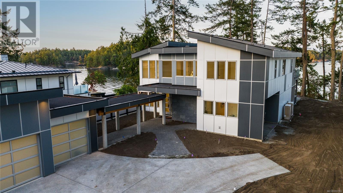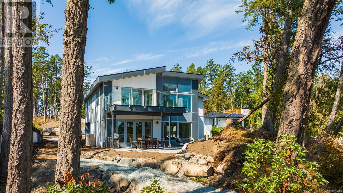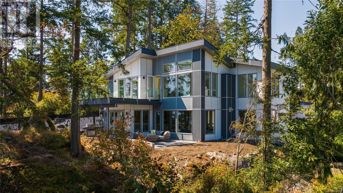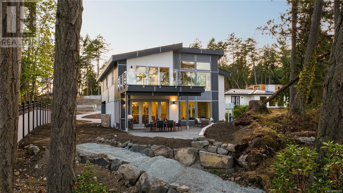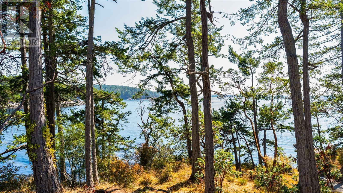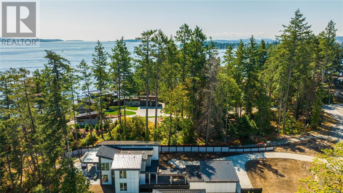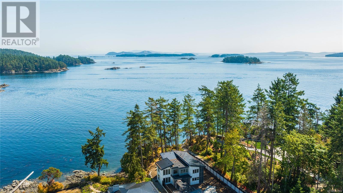3 Bedroom
3 Bathroom
5589 sqft
Westcoast
Fireplace
Air Conditioned
Heat Pump
Waterfront On Ocean
$3,950,000
Stunning, oceanfront, custom-designed estate embodies West Coast style & artistic architecture. Designer interior with a desirable open floor plan & soaring ceilings. Sweeping Ocean, Mountain & Island Views. Chef’s kitchen appointed with Wolf/SubZero appliances, quality cabinetry, full pantry, stone counters & generous adjacent eating area for casual meals. Formal dining room provides a refined space for hosting. Expansive living room features a statement fireplace and floor to ceiling windows to enjoy the breathtaking ocean views. Primary suite features 5pc ensuite & walk-in closet. Spacious office and 2 more bedrooms with shared ensuite completes the upper floor. Situated on the prestigious North Saanich waterfront surrounded by nature's beauty this is a boater's & kayaker's dream property. Nearby amenities include great restaurants, golf courses, marinas, cafes, rec centre, nature parks, trails, beaches & coastline. BC Ferries & airport mins away. (id:29935)
Property Details
|
MLS® Number
|
955763 |
|
Property Type
|
Single Family |
|
Neigbourhood
|
Curteis Point |
|
Features
|
See Remarks, Other, Marine Oriented |
|
Parking Space Total
|
5 |
|
Plan
|
Epp102953 |
|
Structure
|
Patio(s) |
|
View Type
|
Ocean View |
|
Water Front Type
|
Waterfront On Ocean |
Building
|
Bathroom Total
|
3 |
|
Bedrooms Total
|
3 |
|
Architectural Style
|
Westcoast |
|
Constructed Date
|
2023 |
|
Cooling Type
|
Air Conditioned |
|
Fireplace Present
|
Yes |
|
Fireplace Total
|
1 |
|
Heating Fuel
|
Electric, Propane |
|
Heating Type
|
Heat Pump |
|
Size Interior
|
5589 Sqft |
|
Total Finished Area
|
3629 Sqft |
|
Type
|
House |
Land
|
Acreage
|
No |
|
Size Irregular
|
0.62 |
|
Size Total
|
0.62 Ac |
|
Size Total Text
|
0.62 Ac |
|
Zoning Description
|
R2 |
|
Zoning Type
|
Residential |
Rooms
| Level |
Type |
Length |
Width |
Dimensions |
|
Second Level |
Balcony |
22 ft |
14 ft |
22 ft x 14 ft |
|
Second Level |
Ensuite |
|
|
5-Piece |
|
Second Level |
Bedroom |
12 ft |
13 ft |
12 ft x 13 ft |
|
Second Level |
Bedroom |
12 ft |
13 ft |
12 ft x 13 ft |
|
Second Level |
Ensuite |
|
|
5-Piece |
|
Second Level |
Primary Bedroom |
20 ft |
15 ft |
20 ft x 15 ft |
|
Second Level |
Office |
12 ft |
17 ft |
12 ft x 17 ft |
|
Main Level |
Porch |
18 ft |
23 ft |
18 ft x 23 ft |
|
Main Level |
Patio |
20 ft |
16 ft |
20 ft x 16 ft |
|
Main Level |
Laundry Room |
13 ft |
9 ft |
13 ft x 9 ft |
|
Main Level |
Bathroom |
|
|
2-Piece |
|
Main Level |
Pantry |
12 ft |
7 ft |
12 ft x 7 ft |
|
Main Level |
Eating Area |
17 ft |
10 ft |
17 ft x 10 ft |
|
Main Level |
Kitchen |
11 ft |
17 ft |
11 ft x 17 ft |
|
Main Level |
Living Room |
25 ft |
15 ft |
25 ft x 15 ft |
|
Main Level |
Dining Room |
12 ft |
17 ft |
12 ft x 17 ft |
|
Main Level |
Entrance |
20 ft |
21 ft |
20 ft x 21 ft |
https://www.realtor.ca/real-estate/26608868/2475-tryon-rd-north-saanich-curteis-point

