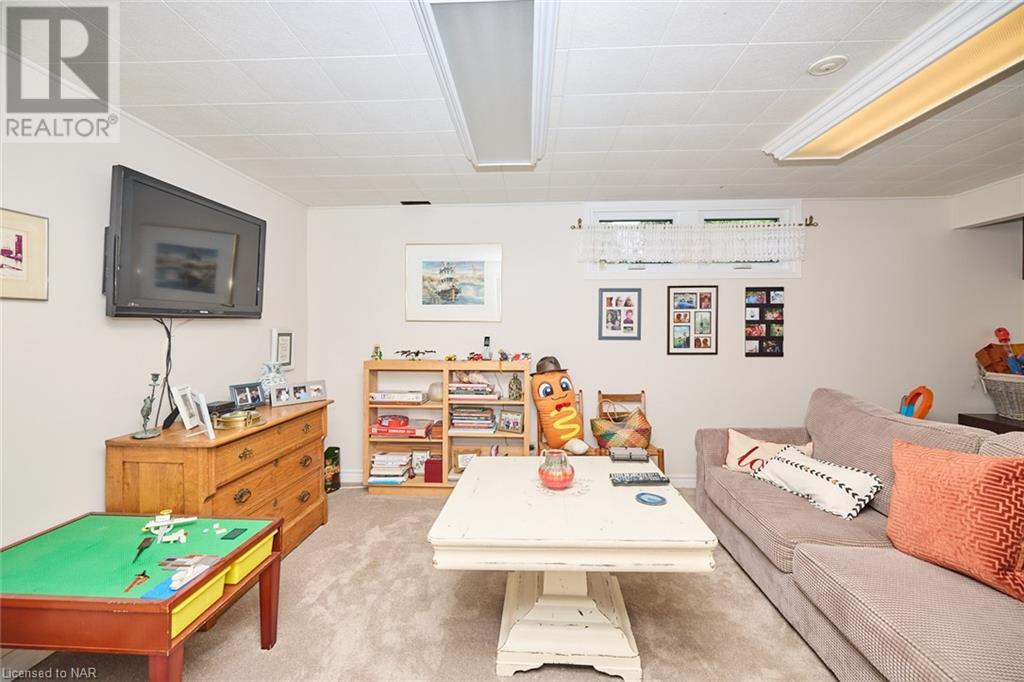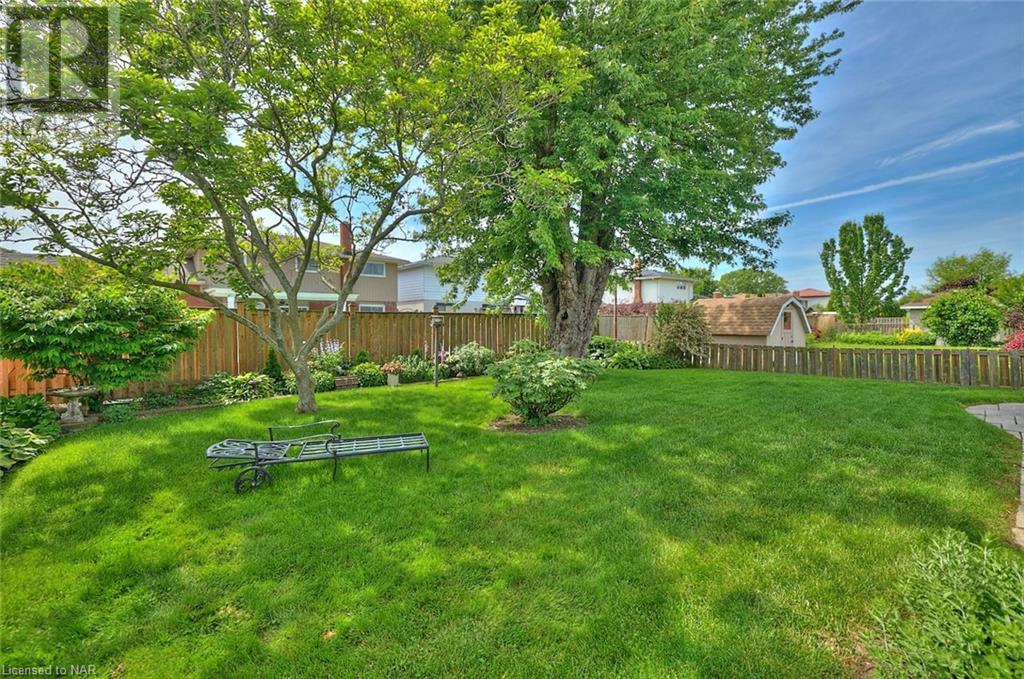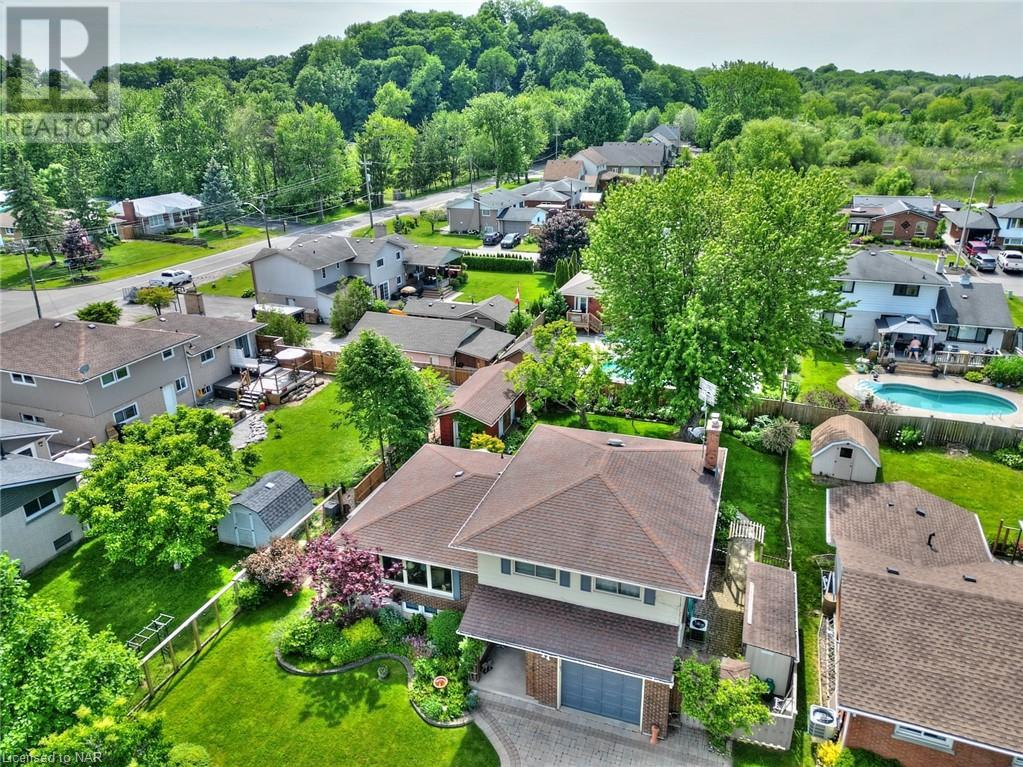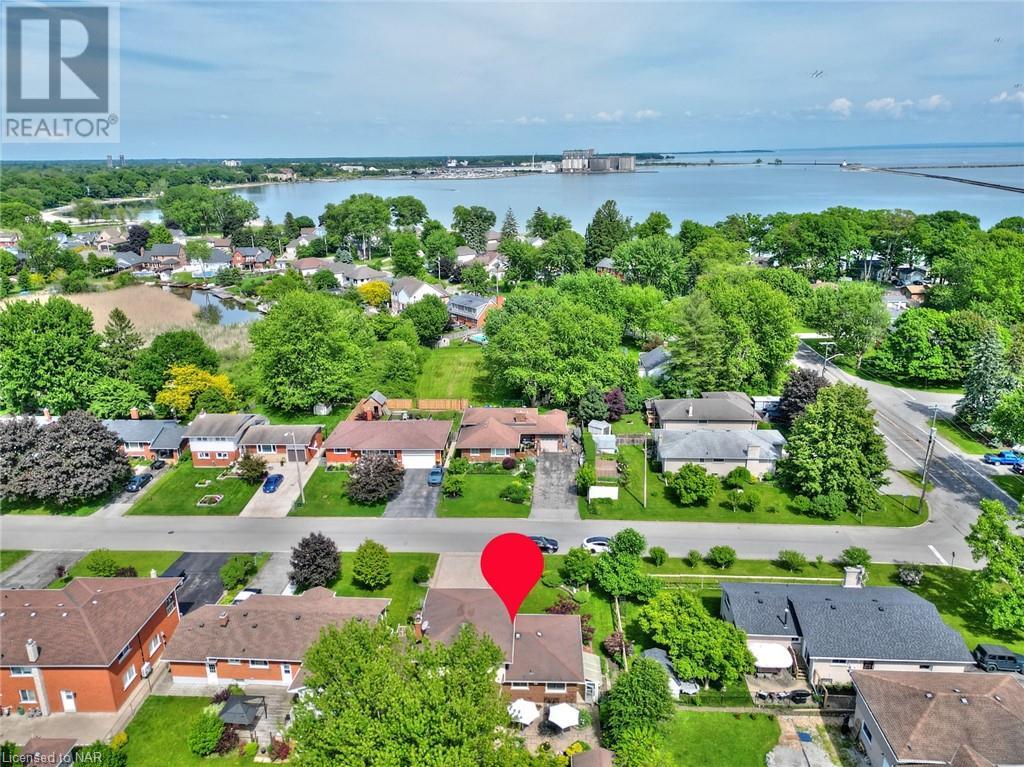4 Bedroom
2 Bathroom
1997.75 sqft
2 Level
Central Air Conditioning
Forced Air
$799,000
Solid family home with lovely landscaping in a great lakeside neighbourhood of Port Colborne with 4+1 bedrooms and 2 bathrooms. The interior features of the main floor include sun-filled, bright rooms with expansive windows, a living room fireplace, a beautiful sunroom that is currently used as a dining room, a kitchen with dinette and 2-seat breakfast bar plus a family room and a 2pc powder room. Upstairs are 4 bedrooms and a 4pc bathroom. The basement includes a recroom, bedroom #5 and a laundry room with sink and cabinets for storage and a counter for folding laundry. The outdoor oasis includes a garden bunkie, patio for relaxing or entertaining, enclosed gardener’s workshop, storage sheds, mature trees, shrubs and flower gardens. The interlock driveway and garden paths add to the curb appeal of this 2000 square foot home. Located within a short walking distance to Lake Erie and only a 5-minute drive to Hwy#3 and Port Colborne’s shops, restaurants and amenities. (id:29935)
Property Details
|
MLS® Number
|
40600609 |
|
Property Type
|
Single Family |
|
Parking Space Total
|
5 |
|
Structure
|
Shed, Porch |
Building
|
Bathroom Total
|
2 |
|
Bedrooms Above Ground
|
3 |
|
Bedrooms Below Ground
|
1 |
|
Bedrooms Total
|
4 |
|
Appliances
|
Dishwasher, Microwave, Refrigerator, Stove |
|
Architectural Style
|
2 Level |
|
Basement Development
|
Finished |
|
Basement Type
|
Full (finished) |
|
Constructed Date
|
1970 |
|
Construction Style Attachment
|
Detached |
|
Cooling Type
|
Central Air Conditioning |
|
Exterior Finish
|
Brick |
|
Fixture
|
Ceiling Fans |
|
Foundation Type
|
Poured Concrete |
|
Half Bath Total
|
1 |
|
Heating Fuel
|
Natural Gas |
|
Heating Type
|
Forced Air |
|
Stories Total
|
2 |
|
Size Interior
|
1997.75 Sqft |
|
Type
|
House |
|
Utility Water
|
Municipal Water |
Parking
Land
|
Access Type
|
Road Access |
|
Acreage
|
No |
|
Fence Type
|
Fence |
|
Sewer
|
Municipal Sewage System |
|
Size Depth
|
117 Ft |
|
Size Frontage
|
66 Ft |
|
Size Total Text
|
Under 1/2 Acre |
|
Zoning Description
|
R1 |
Rooms
| Level |
Type |
Length |
Width |
Dimensions |
|
Second Level |
4pc Bathroom |
|
|
11'11'' x 7'11'' |
|
Second Level |
Bedroom |
|
|
9'9'' x 11'5'' |
|
Second Level |
Bedroom |
|
|
13'2'' x 10'2'' |
|
Second Level |
Primary Bedroom |
|
|
11'11'' x 13'6'' |
|
Basement |
Recreation Room |
|
|
11'7'' x 18'5'' |
|
Basement |
Laundry Room |
|
|
11'3'' x 9'3'' |
|
Basement |
Bedroom |
|
|
11'3'' x 8'10'' |
|
Main Level |
2pc Bathroom |
|
|
6'2'' x 4'3'' |
|
Main Level |
Foyer |
|
|
13'3'' x 5'9'' |
|
Main Level |
Family Room |
|
|
11'7'' x 19'1'' |
|
Main Level |
Breakfast |
|
|
11'7'' x 7'5'' |
|
Main Level |
Kitchen |
|
|
11'7'' x 12'0'' |
|
Main Level |
Dining Room |
|
|
9'1'' x 18'6'' |
|
Main Level |
Living Room |
|
|
10'3'' x 18'10'' |
https://www.realtor.ca/real-estate/27011577/24-gaspare-drive-port-colborne




















































