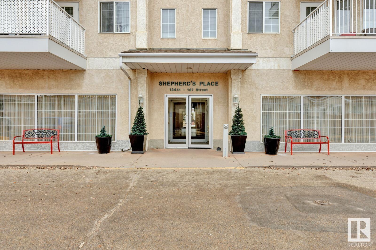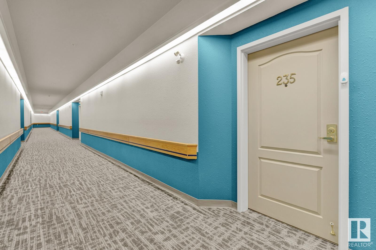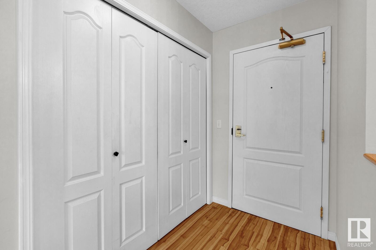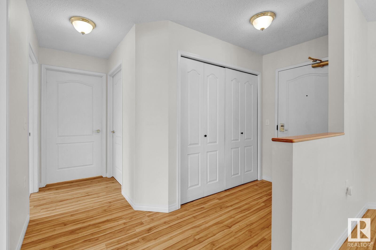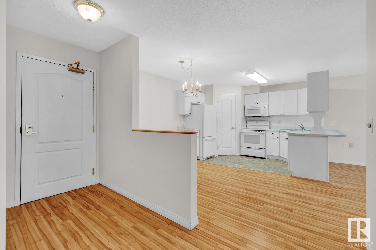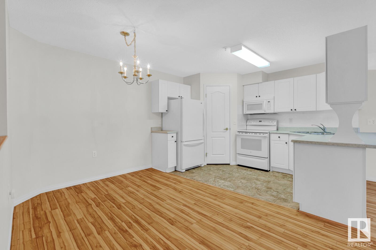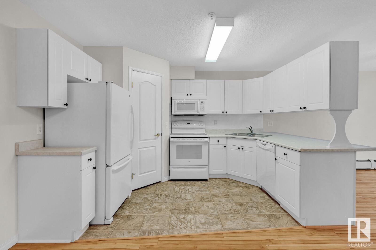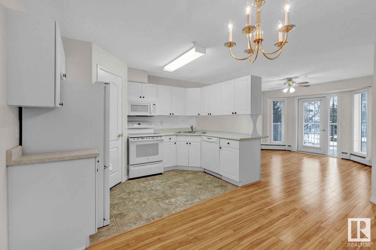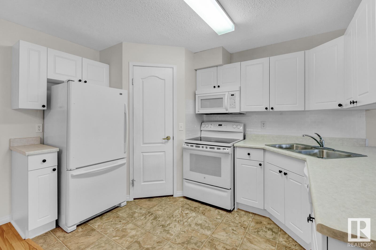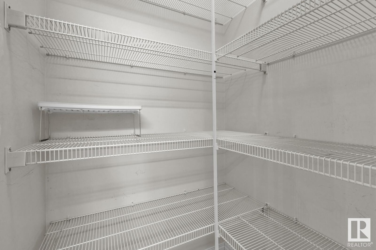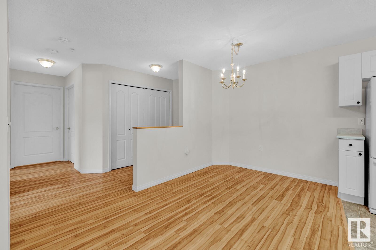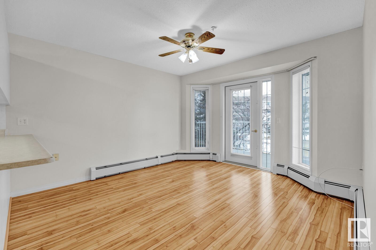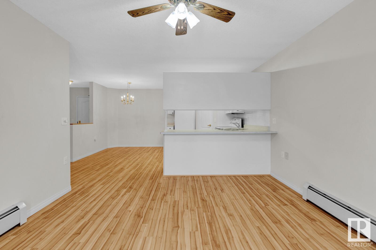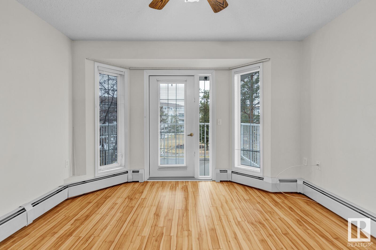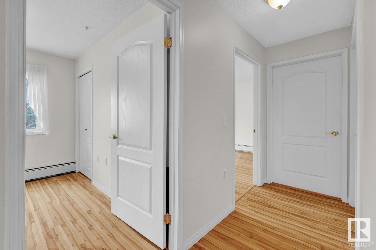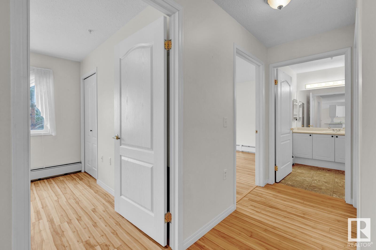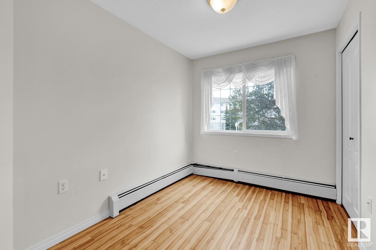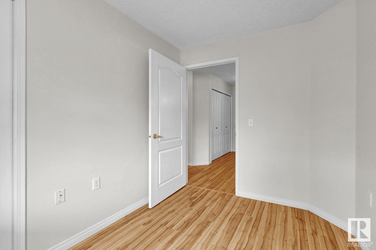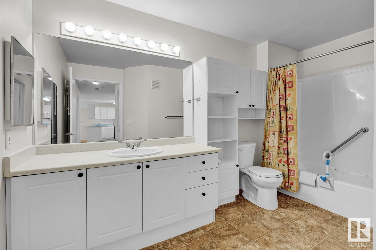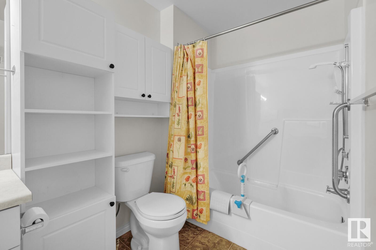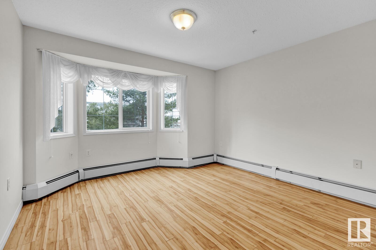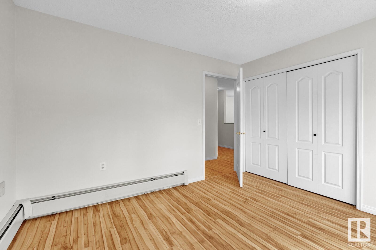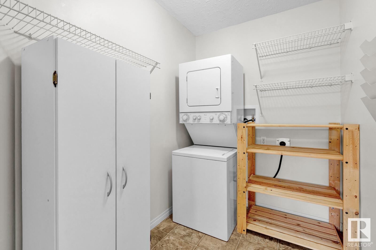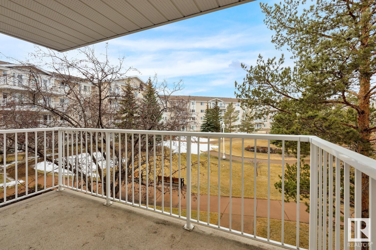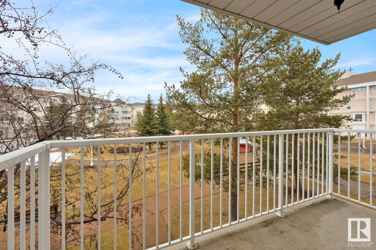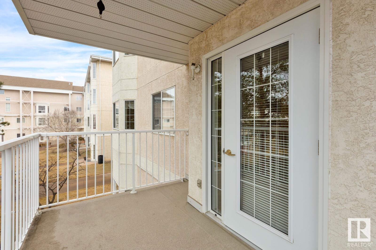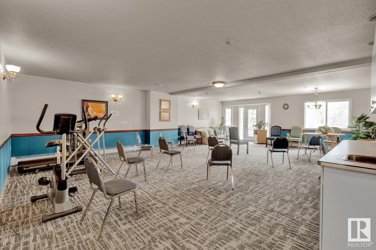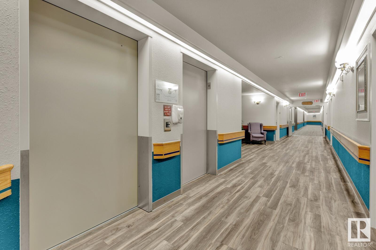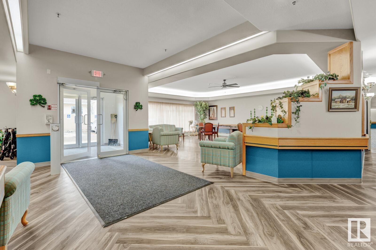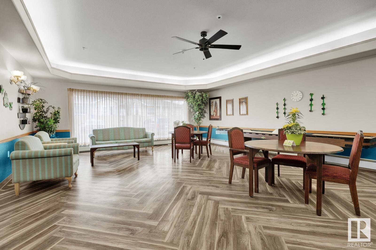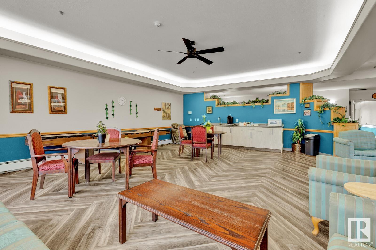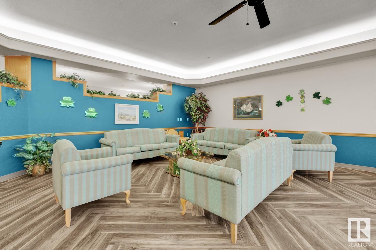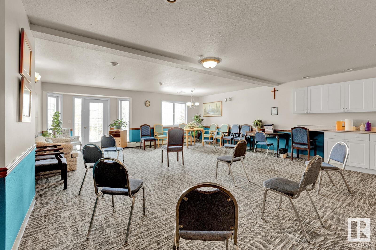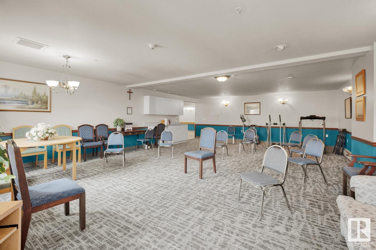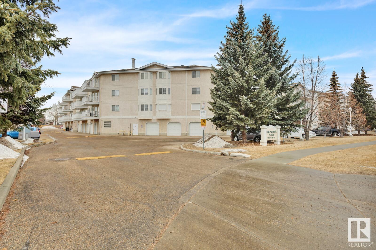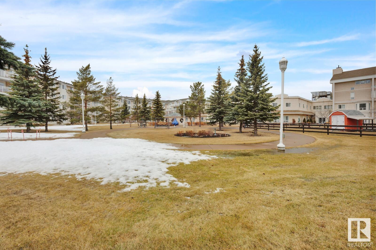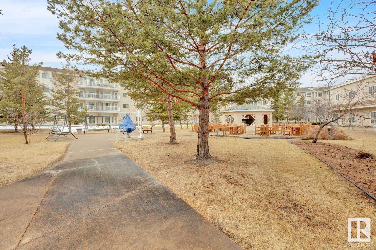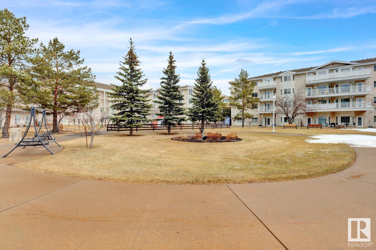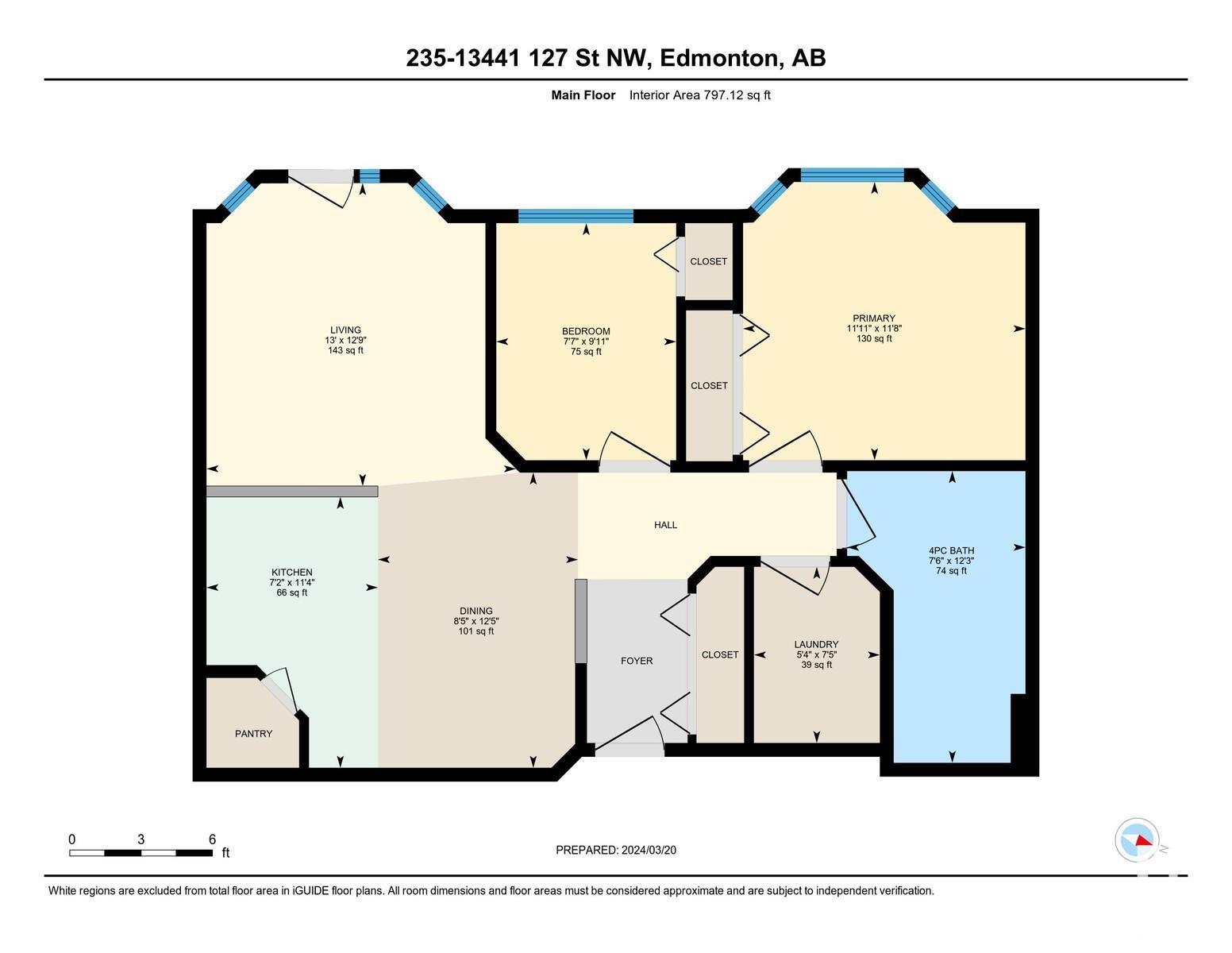#235 13441 127 St Nw Edmonton, Alberta T5L 5B6
$199,900Maintenance, Heat, Insurance, Common Area Maintenance, Landscaping, Property Management, Other, See Remarks, Water
$471.62 Monthly
Maintenance, Heat, Insurance, Common Area Maintenance, Landscaping, Property Management, Other, See Remarks, Water
$471.62 MonthlyExperience comfort in this 55+ 2-bedroom unit with a spacious layout, durable flooring, and a generously sized bathroom. The north-east facing balcony overlooks a beautiful courtyard, offering a pleasant ambiance and cooler summers. The fully equipped kitchen includes a stove, fridge, and dishwasher for convenience. Both bedrooms provide ample space for desks or additional furniture, and the in-suite laundry features extra storage. The location provides easy access to the pedway leading to Shepherds Garden Manor and Shepherds Care LTC, allowing you to stay close to loved ones in care without exposure to the outdoors. The building offers social spaces, exercise equipment, and a courtyard for relaxation, along with amenities like a restaurant, hair salon, visiting doctor, social activities, games area, additional health services, and more. Public transit access is nearby at 135 Ave, and shopping opportunities abound at 137 Ave, making daily living convenient and enjoyable. (id:29935)
Property Details
| MLS® Number | E4378421 |
| Property Type | Single Family |
| Neigbourhood | Kensington |
| Amenities Near By | Golf Course, Playground, Shopping |
| Features | See Remarks, No Animal Home, No Smoking Home |
Building
| Bathroom Total | 1 |
| Bedrooms Total | 2 |
| Appliances | Dishwasher, Microwave Range Hood Combo, Oven - Built-in, Refrigerator, Washer/dryer Stack-up, Stove, See Remarks |
| Basement Type | None |
| Constructed Date | 1997 |
| Heating Type | Hot Water Radiator Heat |
| Size Interior | 74.05 M2 |
| Type | Apartment |
Parking
| See Remarks |
Land
| Acreage | No |
| Land Amenities | Golf Course, Playground, Shopping |
| Size Irregular | 83.52 |
| Size Total | 83.52 M2 |
| Size Total Text | 83.52 M2 |
Rooms
| Level | Type | Length | Width | Dimensions |
|---|---|---|---|---|
| Main Level | Living Room | 3.88 m | 3.97 m | 3.88 m x 3.97 m |
| Main Level | Dining Room | 3.78 m | 2.57 m | 3.78 m x 2.57 m |
| Main Level | Kitchen | 3.47 m | 2.2 m | 3.47 m x 2.2 m |
| Main Level | Primary Bedroom | 3.56 m | 3.62 m | 3.56 m x 3.62 m |
| Main Level | Bedroom 2 | 3.04 m | 2.31 m | 3.04 m x 2.31 m |
https://www.realtor.ca/real-estate/26657574/235-13441-127-st-nw-edmonton-kensington

