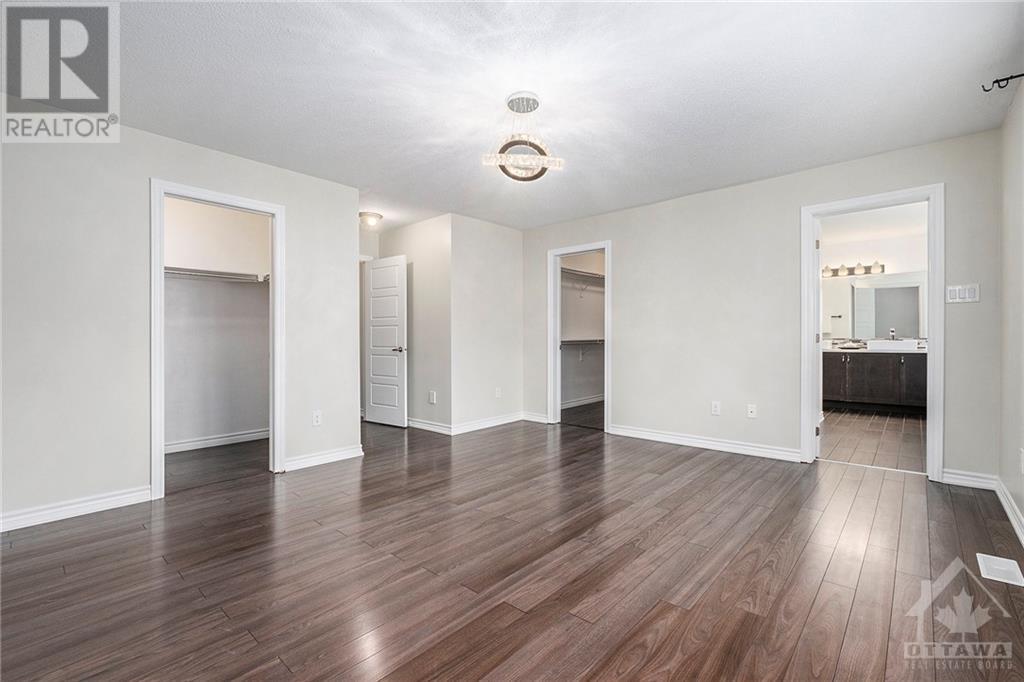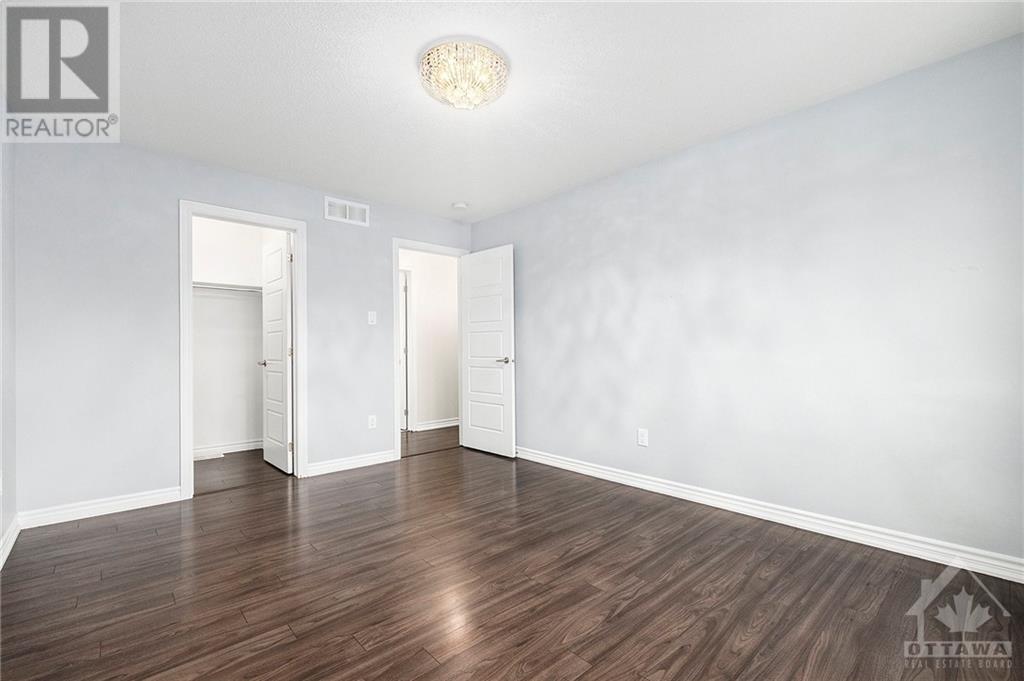4 Bedroom
5 Bathroom
Fireplace
Central Air Conditioning
Forced Air
$999,900
This stunning home can only be described as modern luxury, built for dynamic families! With 4 bdrms, 4.5 ba, generous rooms, numerous walk-in closets, a functional layout, & a fully finished bsmt, it offers space & versatility for any busy family. The bright entryway includes a powder rm & walk-in closet. The main floor features gleaming h/w & an open-concept feel with just enough separation to define the spaces. A den provides a perfect home office or sitting area. The formal dining rm opens to the family rm, showcasing a floor-to-ceiling stone f/p. The kitchen has a large island, granite & S/S appliances. Upstairs, the primary bdrm has 2 walk-in closets & an ensuite w/ dbl sinks. Bdrms 2 & 3 share a bathroom, while bdrm 4 has an ensuite. The finished bsmt offers a rec rm, a bonus rm, and a bathroom w/ a steam shower. The backyard has a stone patio & a fully fenced yard. Located in Half Moon Bay, this home is walking distance to parks, schools, the Minto Recreation Complex, & more. (id:29935)
Property Details
|
MLS® Number
|
1395691 |
|
Property Type
|
Single Family |
|
Neigbourhood
|
Half Moon Bay |
|
Amenities Near By
|
Public Transit, Recreation Nearby, Shopping |
|
Community Features
|
Family Oriented |
|
Easement
|
None |
|
Features
|
Automatic Garage Door Opener |
|
Parking Space Total
|
4 |
Building
|
Bathroom Total
|
5 |
|
Bedrooms Above Ground
|
4 |
|
Bedrooms Total
|
4 |
|
Appliances
|
Refrigerator, Dishwasher, Dryer, Microwave Range Hood Combo, Stove, Washer, Blinds |
|
Basement Development
|
Finished |
|
Basement Type
|
Full (finished) |
|
Constructed Date
|
2014 |
|
Construction Material
|
Wood Frame |
|
Construction Style Attachment
|
Detached |
|
Cooling Type
|
Central Air Conditioning |
|
Exterior Finish
|
Brick, Siding |
|
Fireplace Present
|
Yes |
|
Fireplace Total
|
2 |
|
Flooring Type
|
Hardwood, Laminate, Tile |
|
Foundation Type
|
Poured Concrete |
|
Half Bath Total
|
1 |
|
Heating Fuel
|
Natural Gas |
|
Heating Type
|
Forced Air |
|
Stories Total
|
2 |
|
Type
|
House |
|
Utility Water
|
Municipal Water |
Parking
Land
|
Acreage
|
No |
|
Fence Type
|
Fenced Yard |
|
Land Amenities
|
Public Transit, Recreation Nearby, Shopping |
|
Sewer
|
Municipal Sewage System |
|
Size Depth
|
88 Ft ,7 In |
|
Size Frontage
|
36 Ft ,1 In |
|
Size Irregular
|
36.09 Ft X 88.58 Ft |
|
Size Total Text
|
36.09 Ft X 88.58 Ft |
|
Zoning Description
|
Residential |
Rooms
| Level |
Type |
Length |
Width |
Dimensions |
|
Second Level |
Primary Bedroom |
|
|
19'11" x 16'9" |
|
Second Level |
5pc Ensuite Bath |
|
|
12'7" x 11'9" |
|
Second Level |
Bedroom |
|
|
16'6" x 12'0" |
|
Second Level |
Bedroom |
|
|
14'0" x 11'2" |
|
Second Level |
3pc Ensuite Bath |
|
|
10'5" x 4'3" |
|
Second Level |
Bedroom |
|
|
12'0" x 10'7" |
|
Second Level |
3pc Ensuite Bath |
|
|
4'11" x 8'2" |
|
Second Level |
Laundry Room |
|
|
8'5" x 6'10" |
|
Basement |
Recreation Room |
|
|
36'0" x 15'4" |
|
Basement |
Hobby Room |
|
|
16'3" x 12'8" |
|
Basement |
3pc Bathroom |
|
|
12'8" x 6'0" |
|
Main Level |
Kitchen |
|
|
17'11" x 11'8" |
|
Main Level |
Living Room |
|
|
17'4" x 16'8" |
|
Main Level |
Dining Room |
|
|
16'8" x 11'3" |
|
Main Level |
Den |
|
|
11'9" x 11'4" |
|
Main Level |
2pc Bathroom |
|
|
5'10" x 4'5" |
https://www.realtor.ca/real-estate/27009218/231-des-soldats-riendeau-street-ottawa-half-moon-bay
































