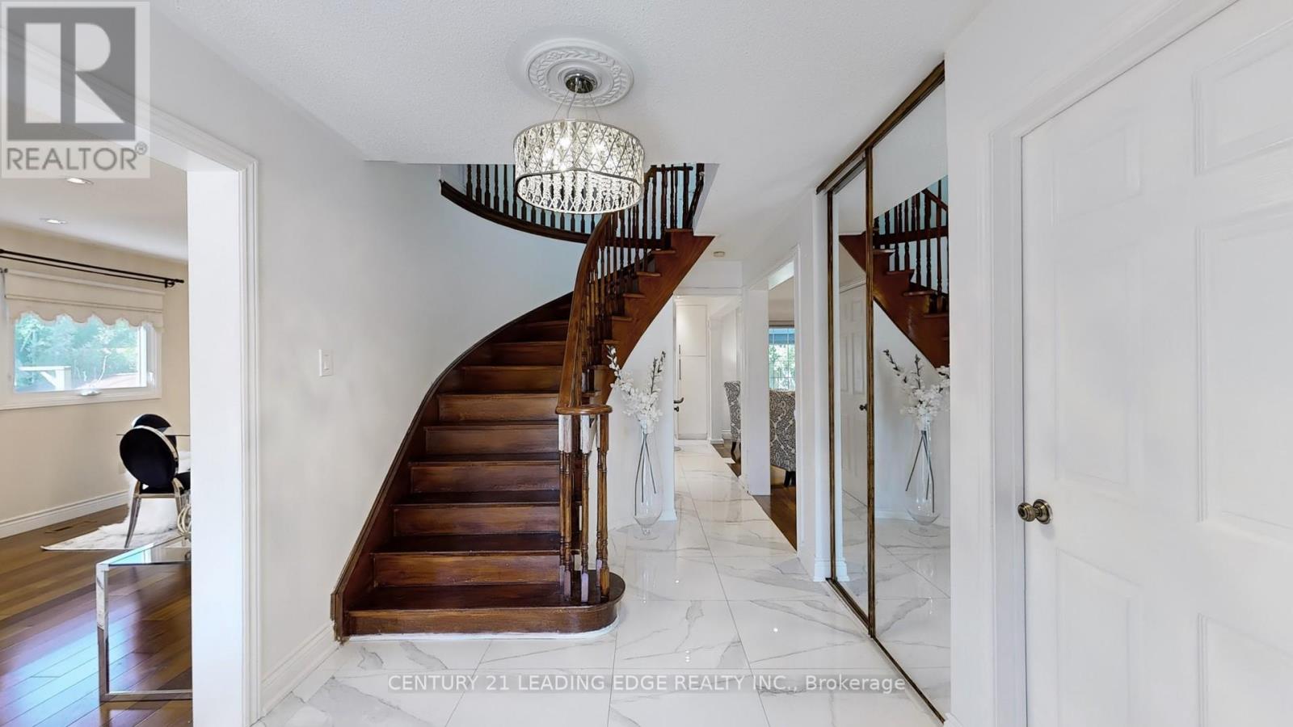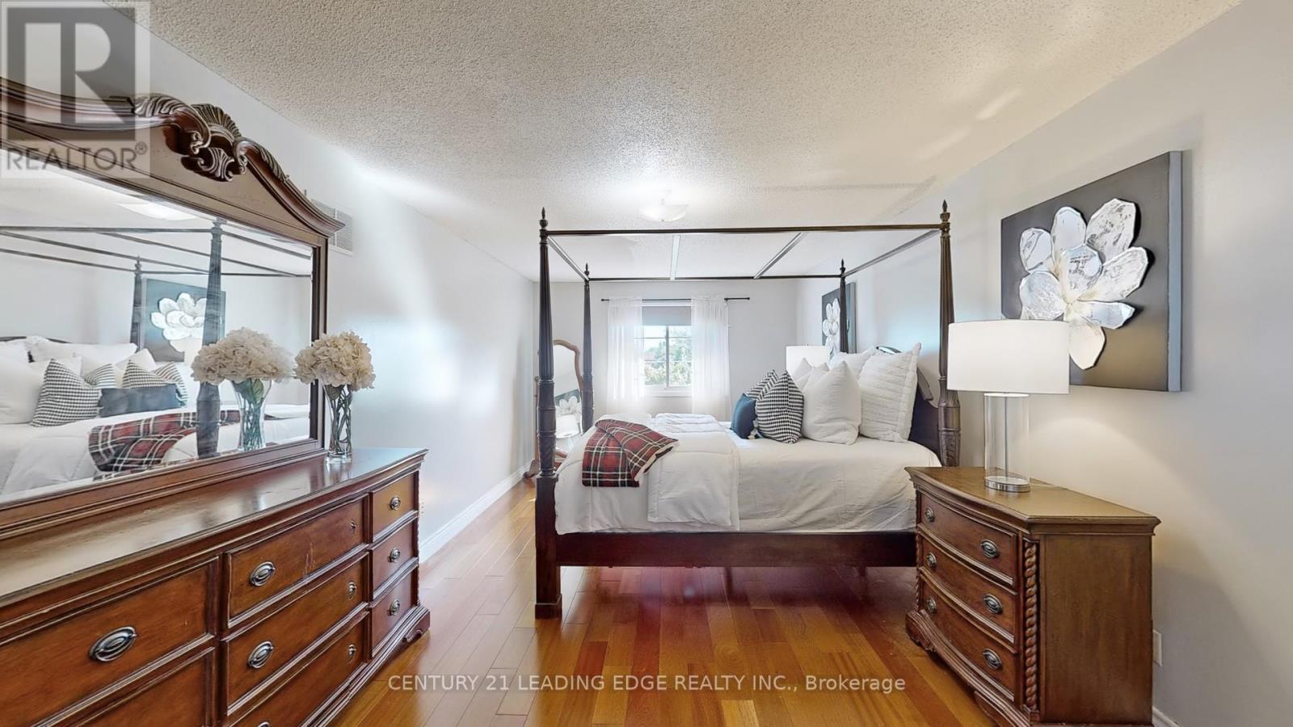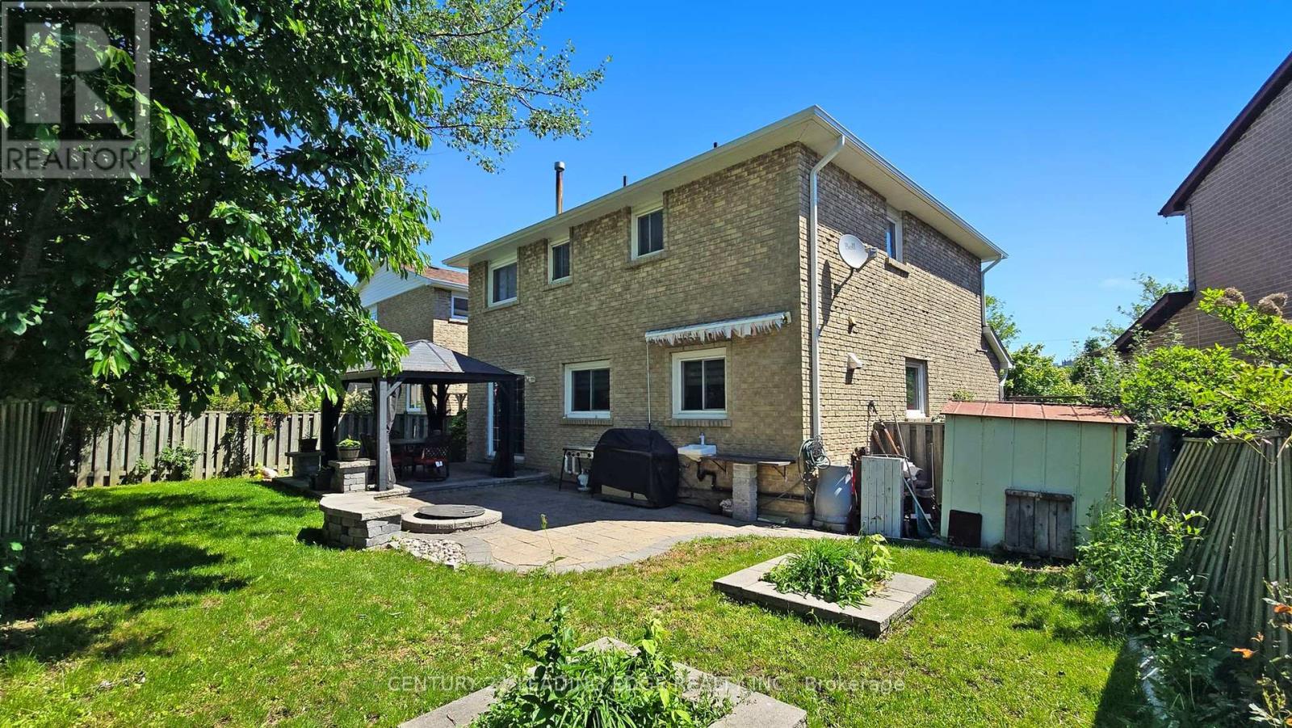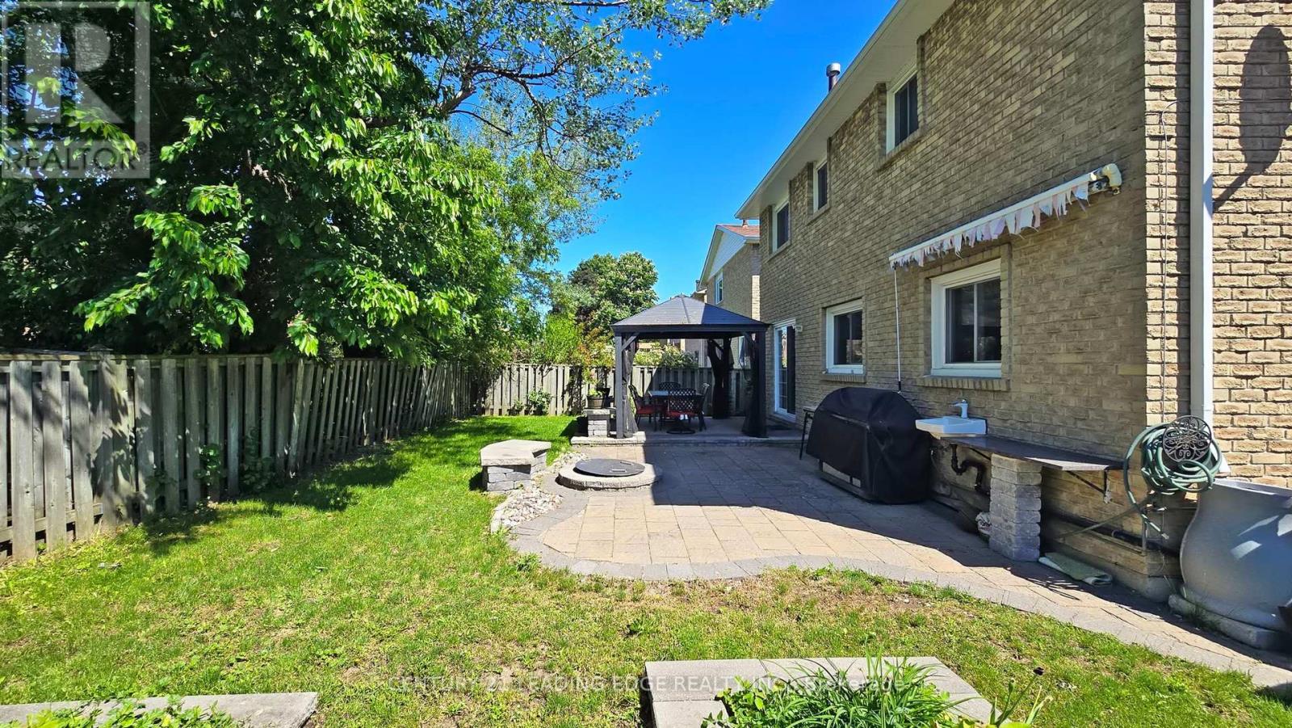5 Bedroom
5 Bathroom
Fireplace
Central Air Conditioning
Forced Air
$1,299,900
Location ,Location, Location, Welcome home to 23 farmhill crt located in the sought after dean park community of scarborough. This beautiful detached 4+1 bedroom, 4 and 1/2 bathroom, 2 car garage home situated in a quiet court location. Spacious kitchen comes with stainless steel appliances and eat-in kitchen area. Large dining room and furniture friendly living room. Walk out to backyard from the beautiful family room. Entertain your guest in the summer with your very own fully fenced backyard with Gazebo. The master bedroom boast his/her closets and a 5 piece ensuite bathroom. The finished basement brings you additional living space with a cozy rec room, Bed room and 2 bathrooms. Walking distance to public and catholic schools and transit. Close to all amenities, shopping, 401, Places of worship, parks and much more. Must see! (id:29935)
Property Details
|
MLS® Number
|
E8392356 |
|
Property Type
|
Single Family |
|
Community Name
|
Rouge E11 |
|
Parking Space Total
|
6 |
Building
|
Bathroom Total
|
5 |
|
Bedrooms Above Ground
|
4 |
|
Bedrooms Below Ground
|
1 |
|
Bedrooms Total
|
5 |
|
Appliances
|
Dishwasher, Dryer, Refrigerator, Stove, Washer, Window Coverings |
|
Basement Development
|
Finished |
|
Basement Type
|
N/a (finished) |
|
Construction Style Attachment
|
Detached |
|
Cooling Type
|
Central Air Conditioning |
|
Exterior Finish
|
Brick |
|
Fireplace Present
|
Yes |
|
Foundation Type
|
Unknown |
|
Heating Fuel
|
Natural Gas |
|
Heating Type
|
Forced Air |
|
Stories Total
|
2 |
|
Type
|
House |
|
Utility Water
|
Municipal Water |
Parking
Land
|
Acreage
|
No |
|
Sewer
|
Sanitary Sewer |
|
Size Irregular
|
35.91 X 103.89 Ft |
|
Size Total Text
|
35.91 X 103.89 Ft |
Rooms
| Level |
Type |
Length |
Width |
Dimensions |
|
Second Level |
Primary Bedroom |
6.55 m |
3.43 m |
6.55 m x 3.43 m |
|
Second Level |
Bedroom 2 |
4.06 m |
3.03 m |
4.06 m x 3.03 m |
|
Second Level |
Bedroom 3 |
4.16 m |
3.06 m |
4.16 m x 3.06 m |
|
Second Level |
Bedroom 4 |
2.9 m |
2.77 m |
2.9 m x 2.77 m |
|
Main Level |
Living Room |
5.3 m |
3.35 m |
5.3 m x 3.35 m |
|
Main Level |
Dining Room |
3.1 m |
3.35 m |
3.1 m x 3.35 m |
|
Main Level |
Kitchen |
6.13 m |
3.62 m |
6.13 m x 3.62 m |
|
Main Level |
Family Room |
5.67 m |
3.45 m |
5.67 m x 3.45 m |
|
Main Level |
Laundry Room |
3.35 m |
1.9 m |
3.35 m x 1.9 m |
https://www.realtor.ca/real-estate/26971416/23-farmhill-court-toronto-rouge-e11










































