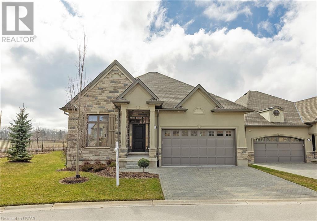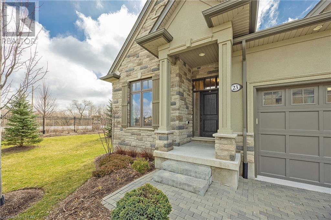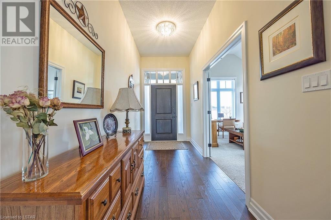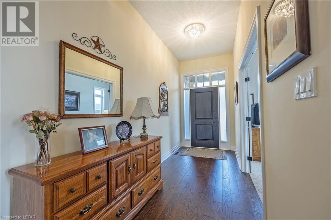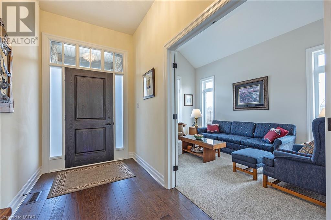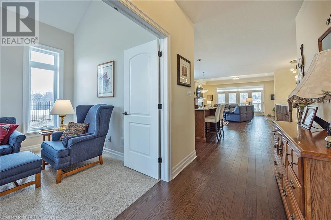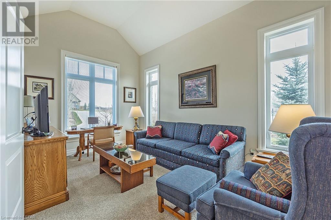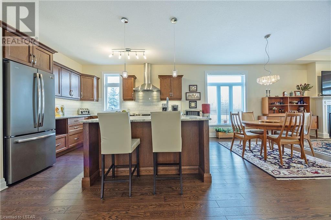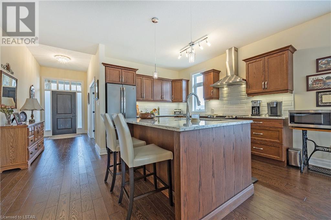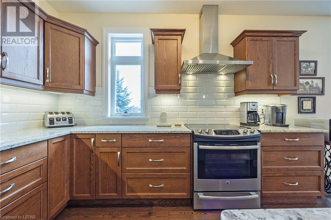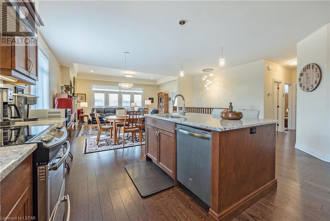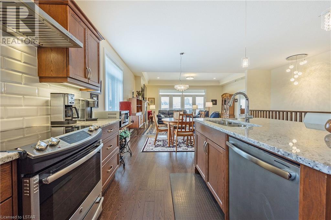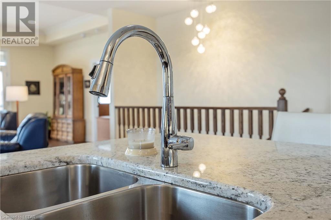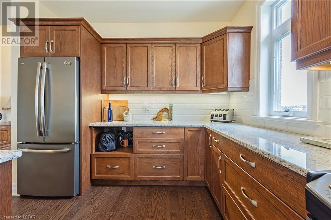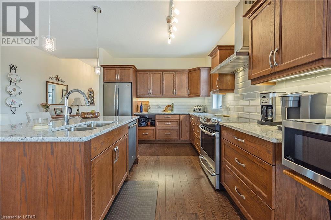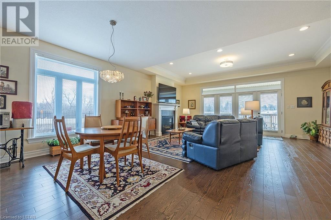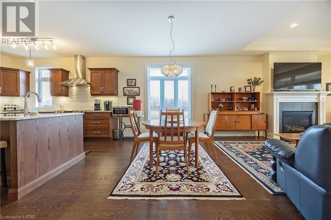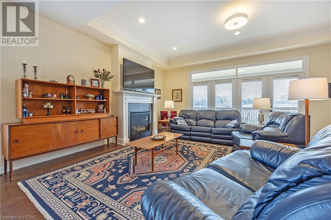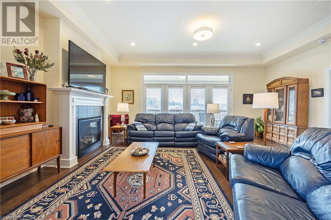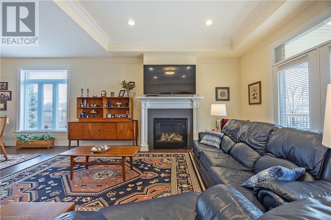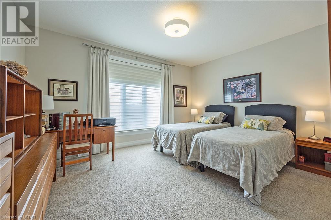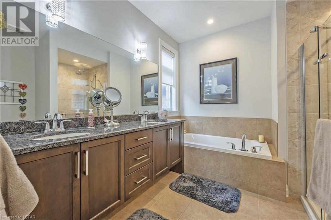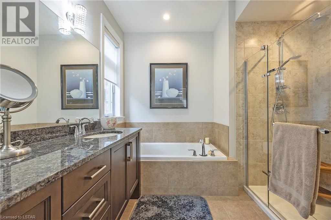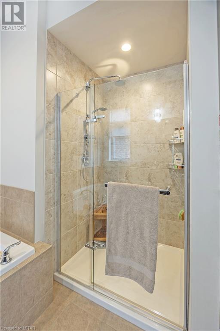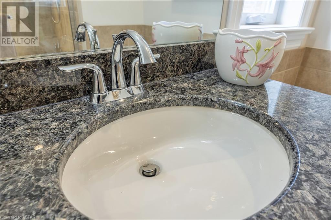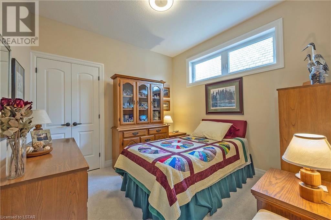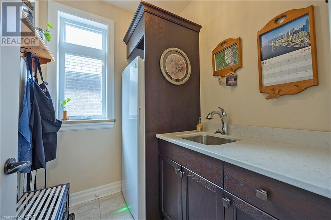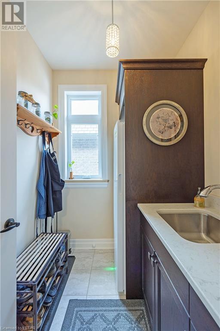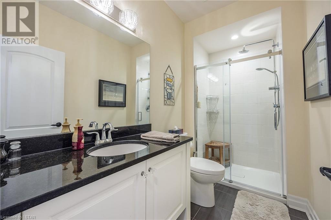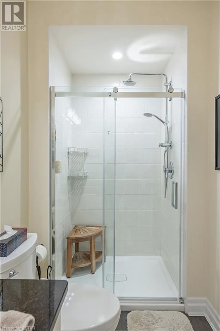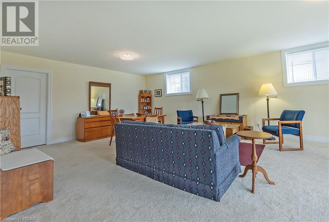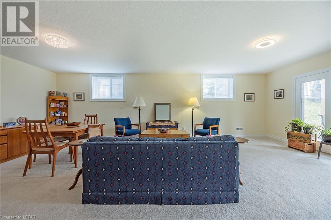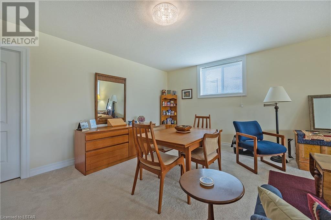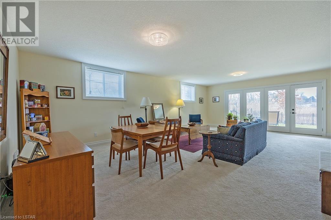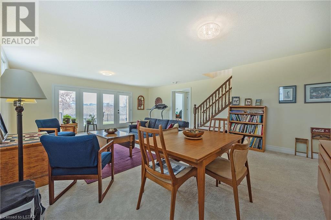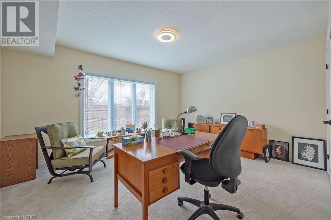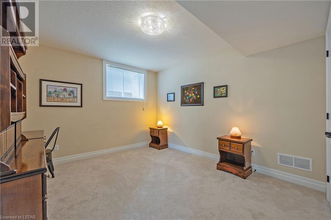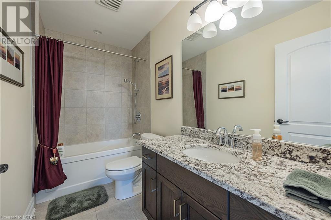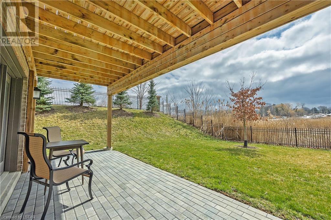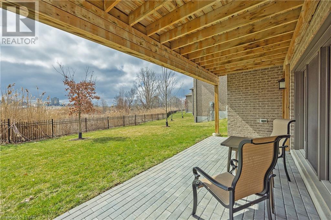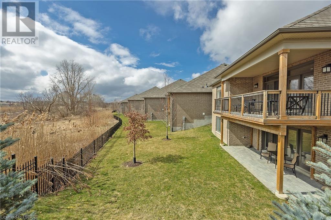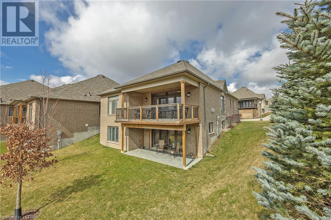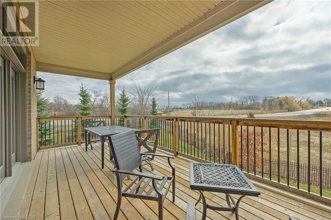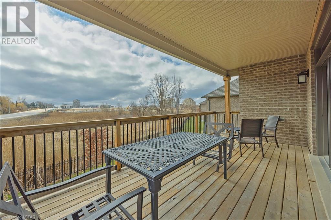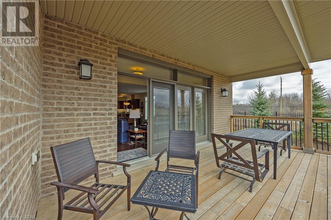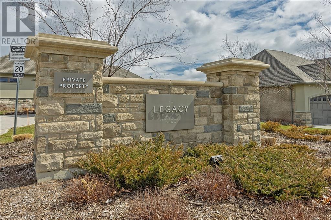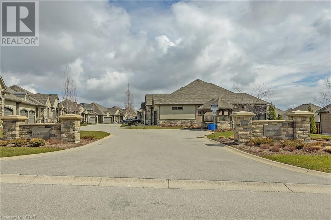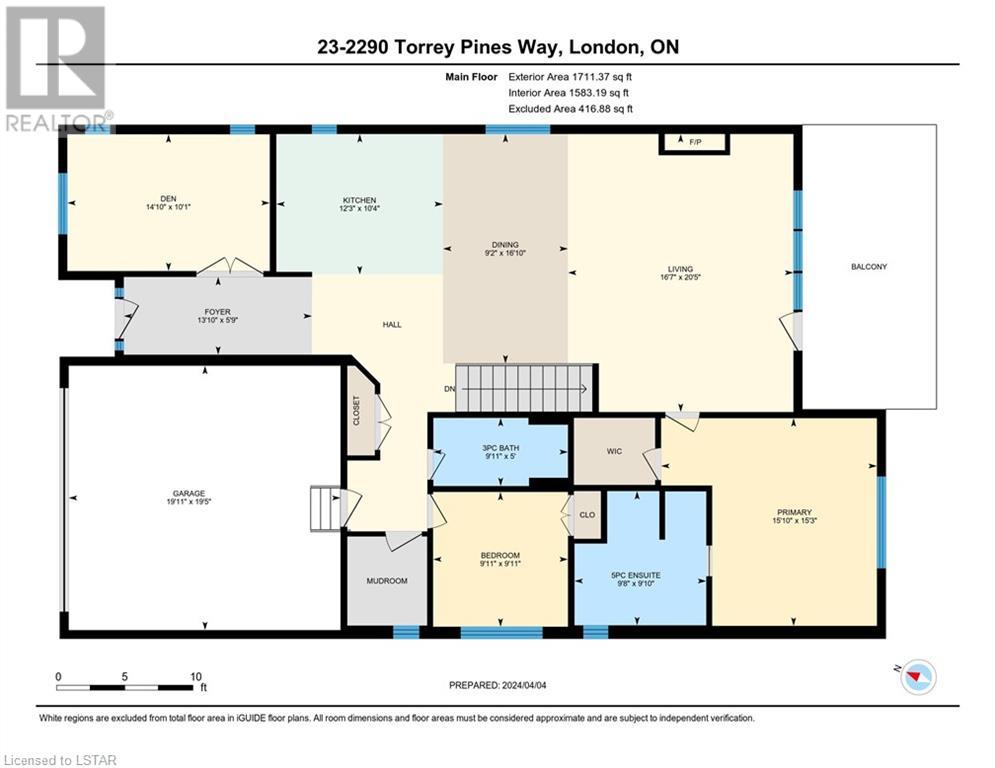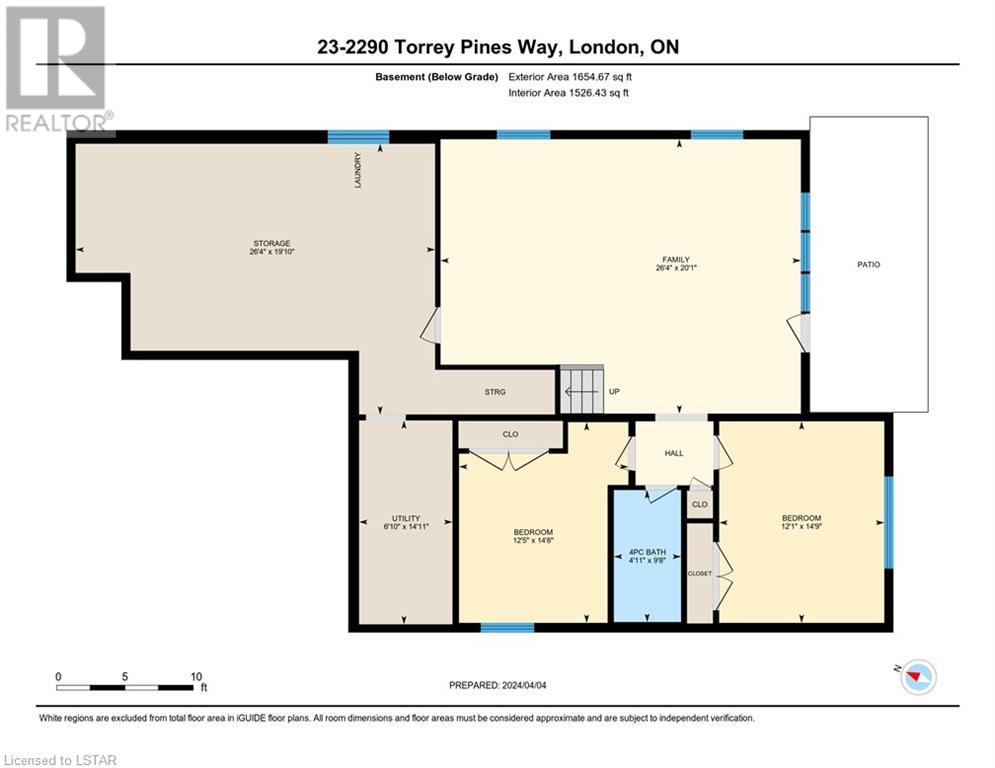2290 Torrey Pines Way Unit# 23 London, Ontario N6G 0N9
$889,900Maintenance, Landscaping, Property Management
$272 Monthly
Maintenance, Landscaping, Property Management
$272 MonthlyOne floor living on your checklist? Check out this beautiful detached home in the sought after enclave of Legacy of Upper Richmond Village by Graystone Custom Homes. But fear not—there is plenty of room for everyone with 4 bedrooms (2+2 layout), 3 bathrooms, a den, and a huge family room in the lower level. The large windows courtesy of the lower walkout allow tons of natural light in. The spacious primary bedroom has a luxurious 5-pc ensuite and there is also the convenience of a laundry room on the main floor (sellers currently have laundry pair in basement). While Mother Nature figures out if Spring is here to stay or not, you can curl up by the gas fireplace in the bright and open living room and, if the sun makes an appearance, head out onto the oversized deck that spans the entire width of the property. Options galore!! The GCW kitchen boasts a large island with seating - a perfect layout for family gatherings and entertaining. Double attached garage with concrete paving stone driveway. This property is located in an ideal spot with close proximity to shopping, University Hospital, UWO and it backs onto Pebblecreek Park, a Natural Heritage Feature regulated by Upper Thames River Conservation Authority. The very reasonable condo fees only add to its appeal. Come see for yourself! (id:29935)
Property Details
| MLS® Number | 40567245 |
| Property Type | Single Family |
| Amenities Near By | Golf Nearby, Hospital, Place Of Worship, Playground, Public Transit, Schools, Shopping |
| Communication Type | High Speed Internet |
| Community Features | Community Centre |
| Equipment Type | Water Heater |
| Features | Balcony, Sump Pump, Automatic Garage Door Opener |
| Parking Space Total | 4 |
| Rental Equipment Type | Water Heater |
Building
| Bathroom Total | 3 |
| Bedrooms Above Ground | 2 |
| Bedrooms Below Ground | 2 |
| Bedrooms Total | 4 |
| Appliances | Dishwasher, Dryer, Refrigerator, Stove, Washer, Hood Fan, Window Coverings, Garage Door Opener |
| Architectural Style | Bungalow |
| Basement Development | Partially Finished |
| Basement Type | Full (partially Finished) |
| Constructed Date | 2018 |
| Construction Style Attachment | Detached |
| Cooling Type | Central Air Conditioning |
| Exterior Finish | Brick, Stone, Stucco |
| Fire Protection | Unknown |
| Foundation Type | Poured Concrete |
| Heating Fuel | Natural Gas |
| Heating Type | Forced Air |
| Stories Total | 1 |
| Size Interior | 2484.6200 |
| Type | House |
| Utility Water | Municipal Water |
Parking
| Attached Garage |
Land
| Access Type | Road Access, Highway Access |
| Acreage | No |
| Land Amenities | Golf Nearby, Hospital, Place Of Worship, Playground, Public Transit, Schools, Shopping |
| Landscape Features | Landscaped |
| Sewer | Municipal Sewage System |
| Size Frontage | 46 Ft |
| Size Total Text | Unknown |
| Zoning Description | R6-5(25); R7(12) |
Rooms
| Level | Type | Length | Width | Dimensions |
|---|---|---|---|---|
| Lower Level | 4pc Bathroom | Measurements not available | ||
| Lower Level | Bedroom | 14'9'' x 12'1'' | ||
| Lower Level | Bedroom | 14'8'' x 12'5'' | ||
| Lower Level | Family Room | 20'1'' x 26'4'' | ||
| Main Level | 5pc Bathroom | Measurements not available | ||
| Main Level | 3pc Bathroom | Measurements not available | ||
| Main Level | Bedroom | 9'11'' x 9'11'' | ||
| Main Level | Primary Bedroom | 15'3'' x 15'10'' | ||
| Main Level | Living Room | 20'5'' x 16'7'' | ||
| Main Level | Dining Room | 16'10'' x 9'2'' | ||
| Main Level | Kitchen | 10'4'' x 12'3'' | ||
| Main Level | Den | 10'1'' x 14'10'' |
Utilities
| Natural Gas | Available |
https://www.realtor.ca/real-estate/26712647/2290-torrey-pines-way-unit-23-london

