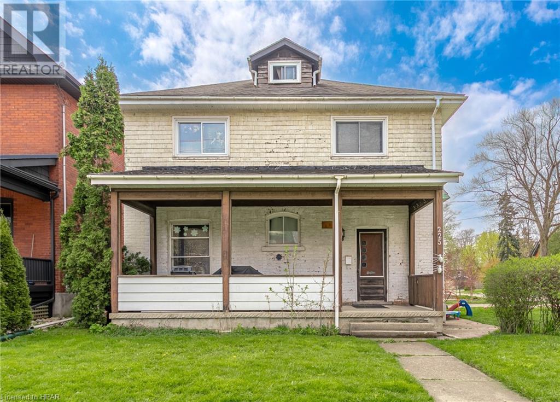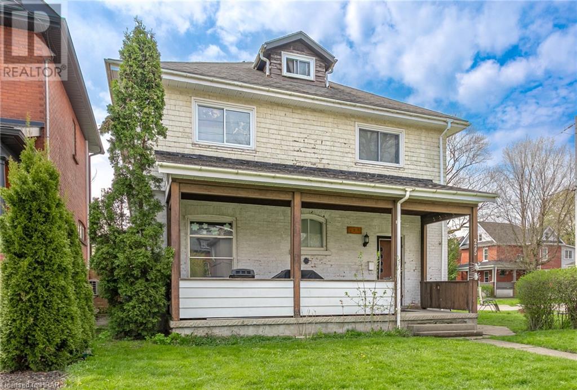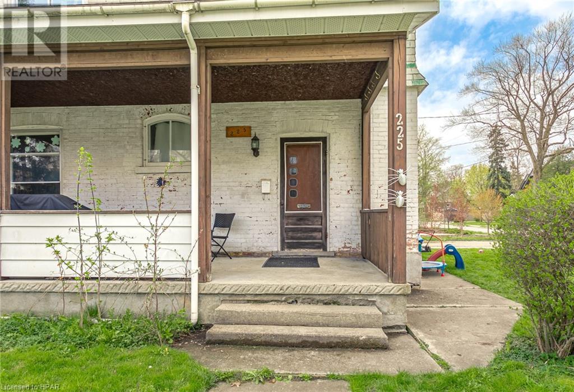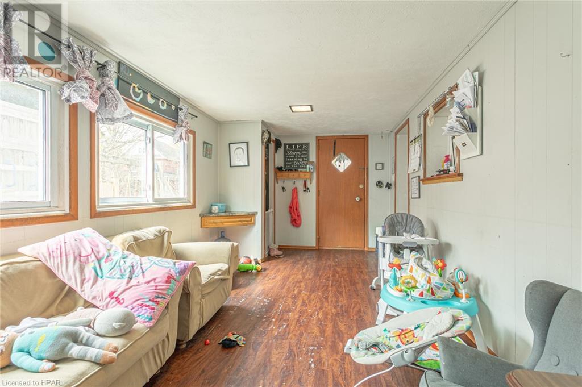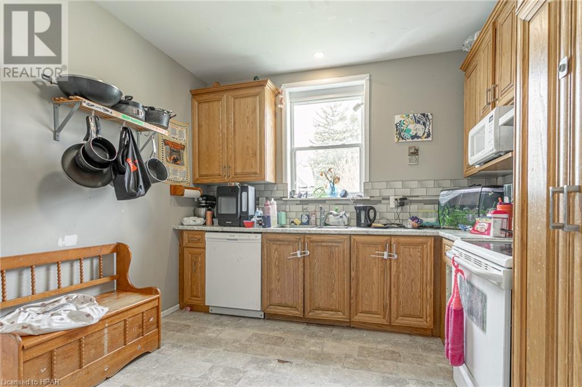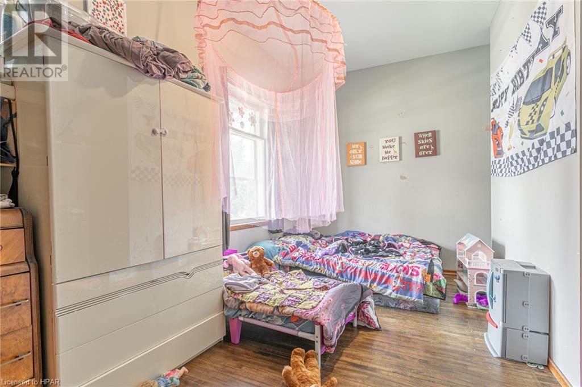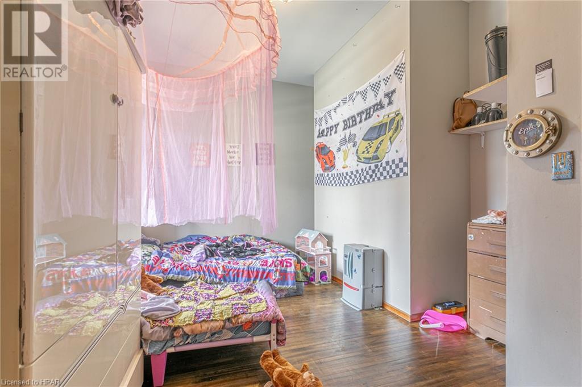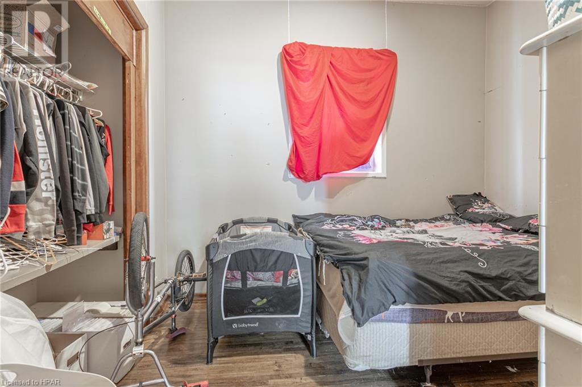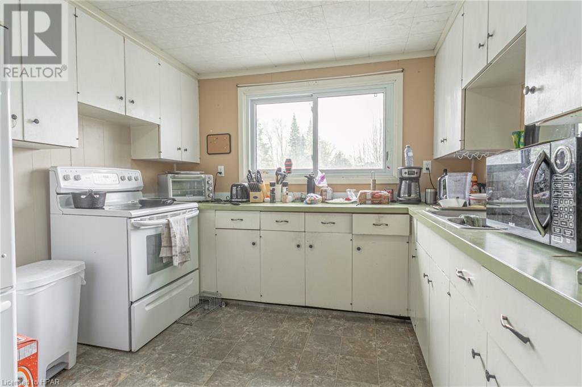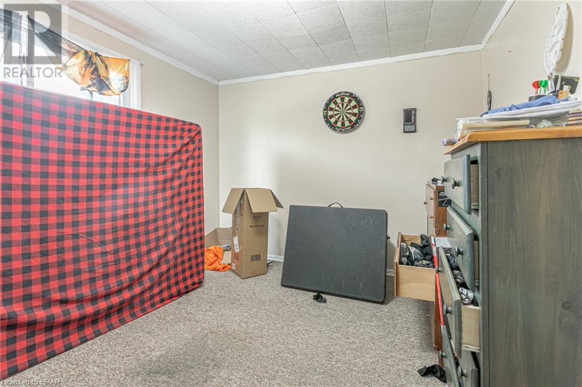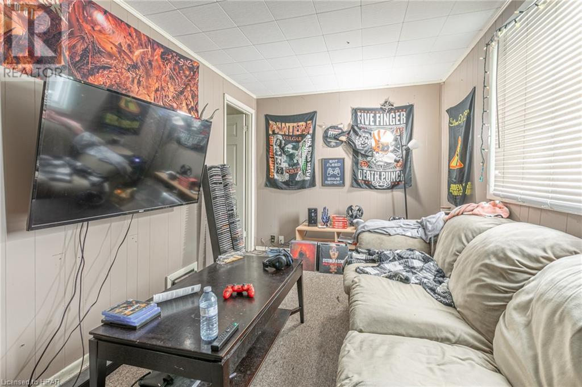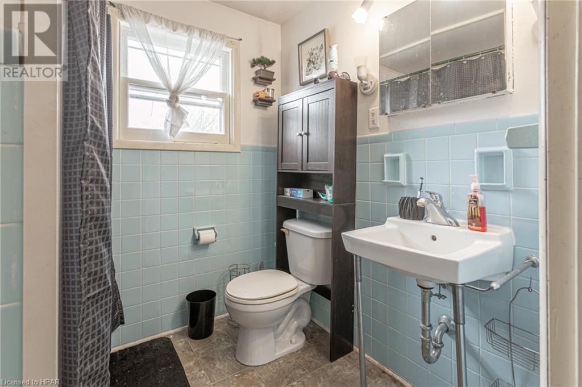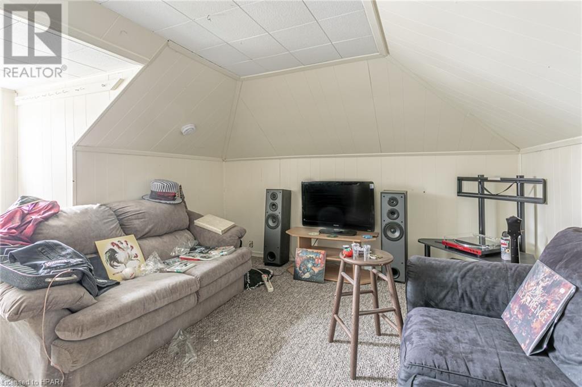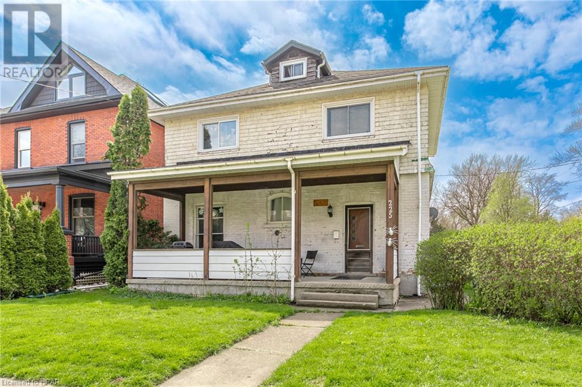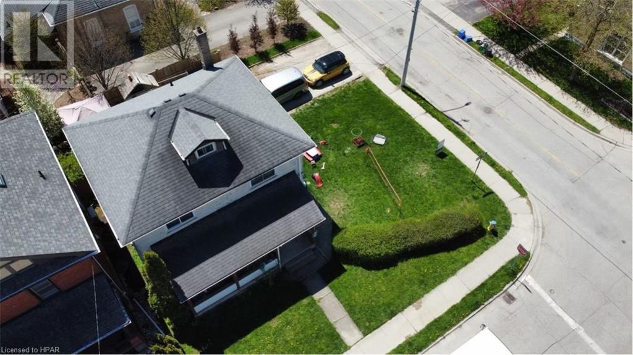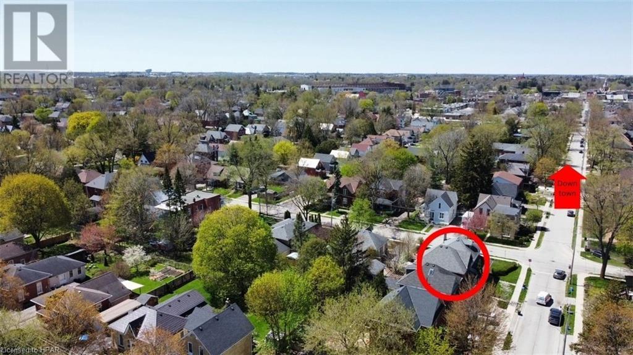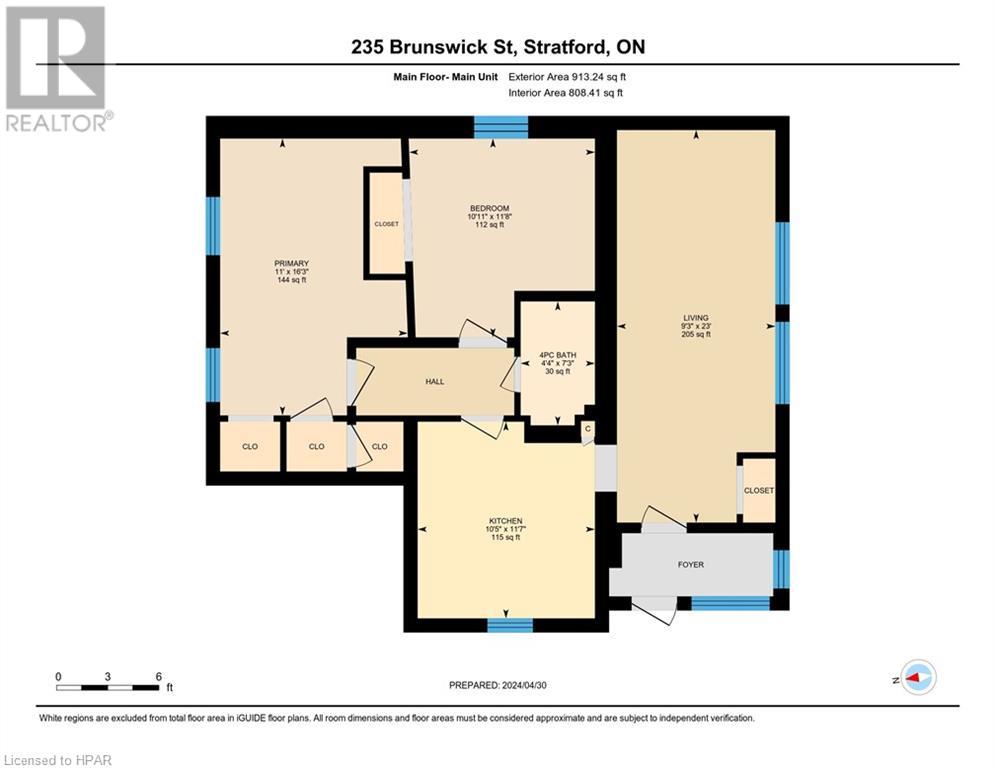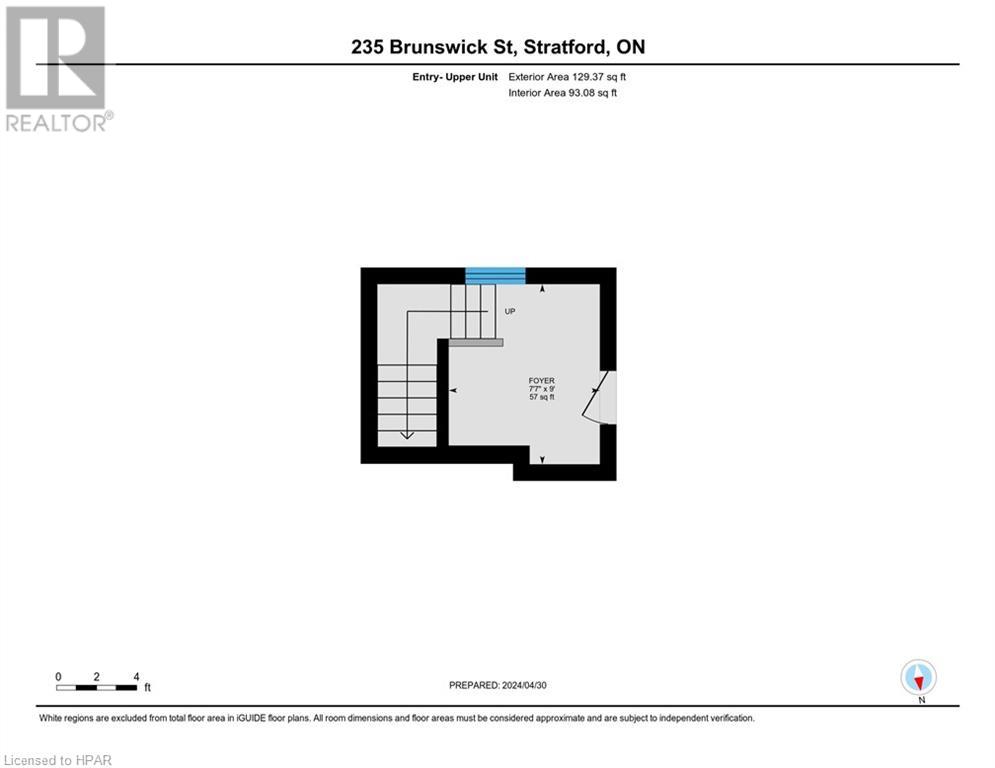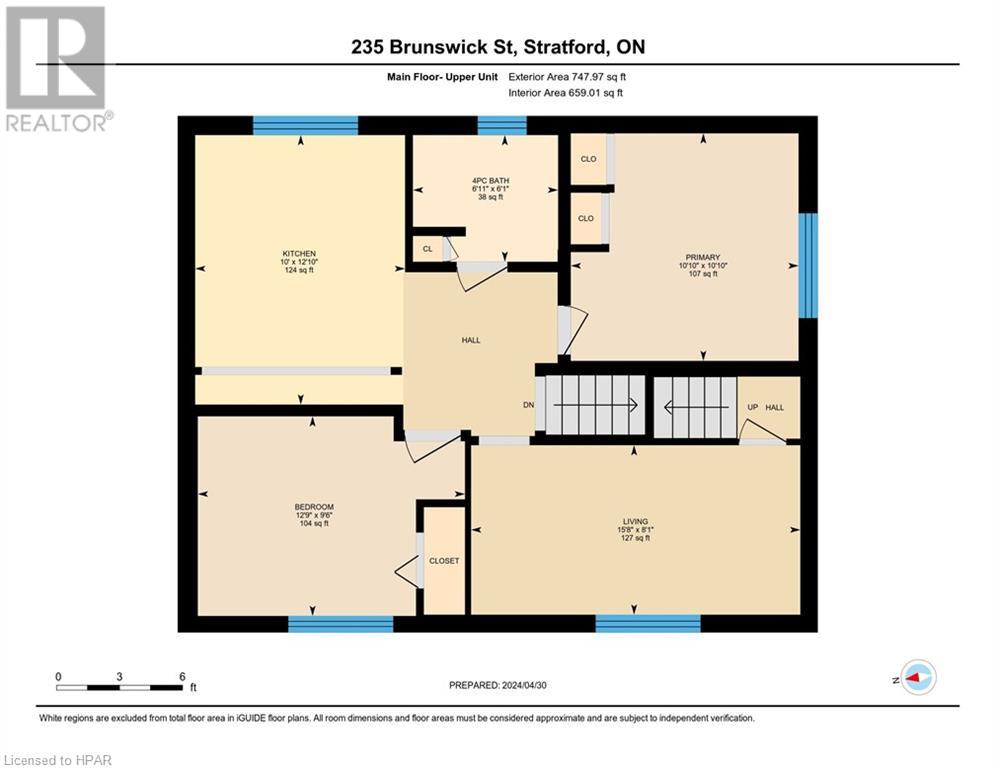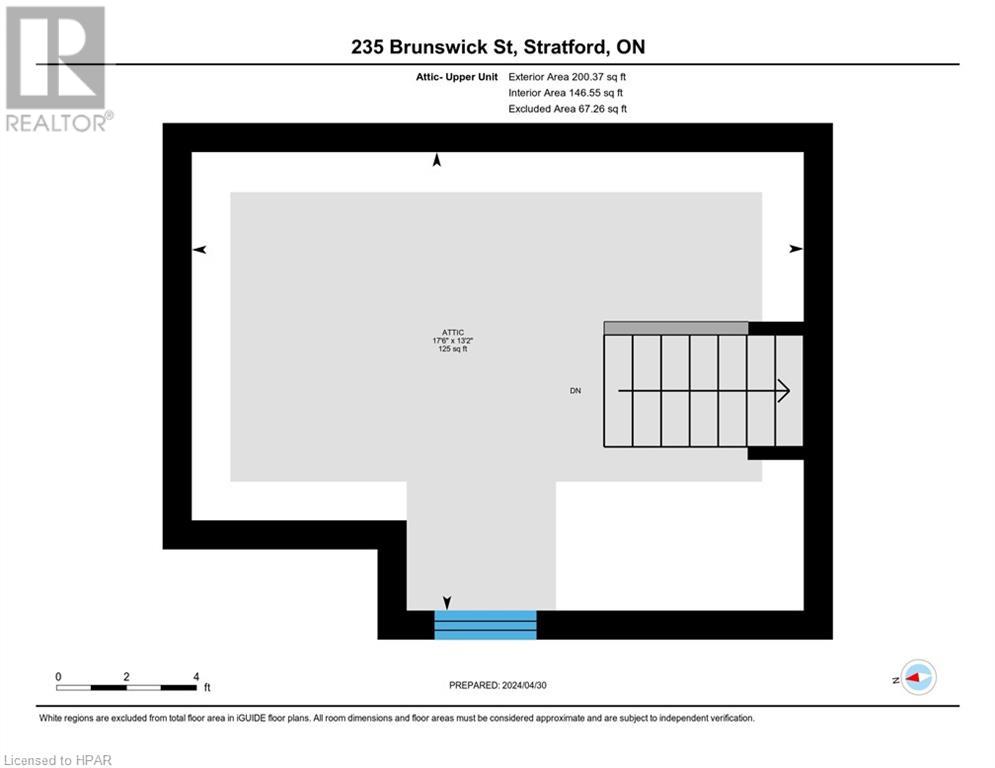5 Bedroom
2 Bathroom
1991
None
Forced Air
$500,000
Welcome to 225 Brunswick street and discover the perfect investment opportunity in the heart of Stratford with this fantastic duplex! Located just steps away from the beautiful downtown core, this upper-lower unit setup property presents great potential for those seeking to enter the real estate market or expand their investment portfolio. Each unit features separate entrances on opposite sides of the property which lead to ample space and desirable layouts. With location so close to the city’s incredible restaurants, theatre, and walking paths around the river, opportunity awaits. For more information Contact your REALTOR® today and schedule a private viewing and embrace the potential and make this property yours! (id:29935)
Property Details
|
MLS® Number
|
40579070 |
|
Property Type
|
Single Family |
|
Amenities Near By
|
Golf Nearby, Hospital, Park, Public Transit, Schools, Shopping |
|
Parking Space Total
|
3 |
|
Structure
|
Shed |
Building
|
Bathroom Total
|
2 |
|
Bedrooms Above Ground
|
5 |
|
Bedrooms Total
|
5 |
|
Basement Development
|
Unfinished |
|
Basement Type
|
Partial (unfinished) |
|
Construction Style Attachment
|
Detached |
|
Cooling Type
|
None |
|
Exterior Finish
|
Brick, Stone, Vinyl Siding, See Remarks |
|
Fire Protection
|
Smoke Detectors |
|
Foundation Type
|
Stone |
|
Heating Fuel
|
Natural Gas |
|
Heating Type
|
Forced Air |
|
Stories Total
|
3 |
|
Size Interior
|
1991 |
|
Type
|
House |
|
Utility Water
|
Municipal Water |
Land
|
Acreage
|
No |
|
Land Amenities
|
Golf Nearby, Hospital, Park, Public Transit, Schools, Shopping |
|
Sewer
|
Municipal Sewage System |
|
Size Depth
|
51 Ft |
|
Size Frontage
|
61 Ft |
|
Size Total Text
|
Under 1/2 Acre |
|
Zoning Description
|
R2 |
Rooms
| Level |
Type |
Length |
Width |
Dimensions |
|
Second Level |
4pc Bathroom |
|
|
6'11'' x 6'1'' |
|
Second Level |
Bedroom |
|
|
12'9'' x 9'6'' |
|
Second Level |
Primary Bedroom |
|
|
10'10'' x 10'10'' |
|
Second Level |
Eat In Kitchen |
|
|
12'10'' x 10'0'' |
|
Second Level |
Living Room |
|
|
15'8'' x 8'1'' |
|
Third Level |
Bedroom |
|
|
17'6'' x 13'2'' |
|
Main Level |
Foyer |
|
|
9'0'' x 7'7'' |
|
Main Level |
Bedroom |
|
|
11'8'' x 10'11'' |
|
Main Level |
Primary Bedroom |
|
|
16'3'' x 11'0'' |
|
Main Level |
4pc Bathroom |
|
|
7'3'' x 4'4'' |
|
Main Level |
Kitchen |
|
|
11'7'' x 10'5'' |
|
Main Level |
Living Room/dining Room |
|
|
23'0'' x 9'3'' |
|
Main Level |
Foyer |
|
|
9'3'' x 3'0'' |
https://www.realtor.ca/real-estate/26836671/225-brunswick-street-stratford

