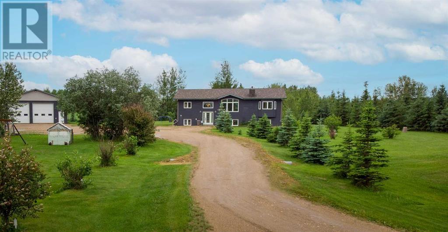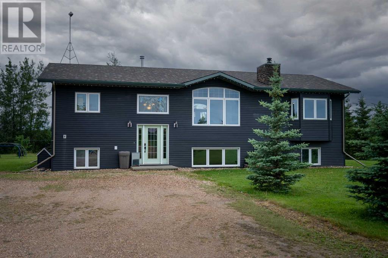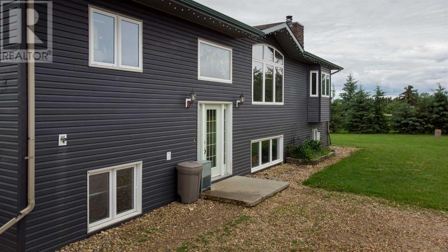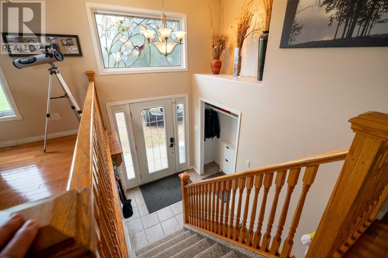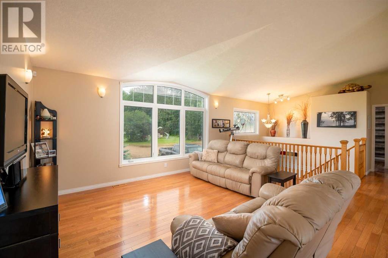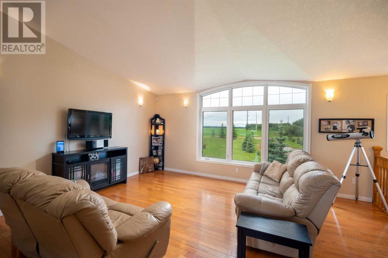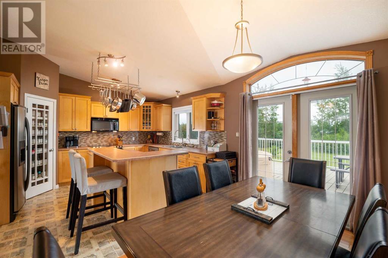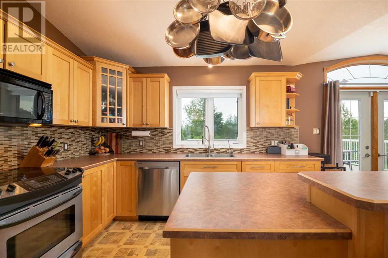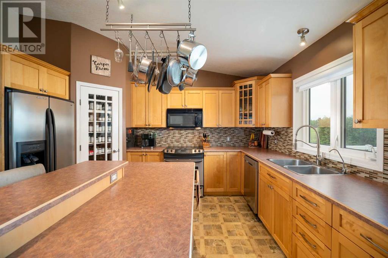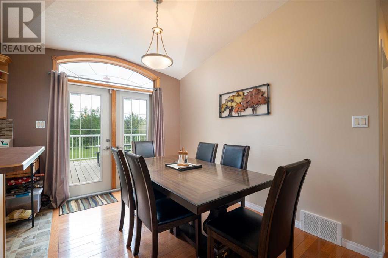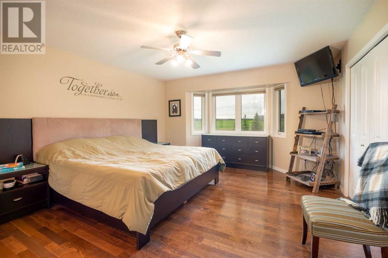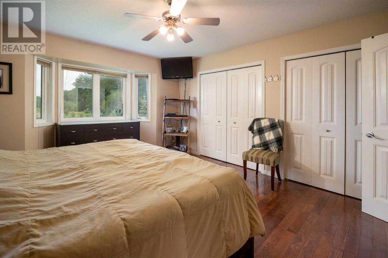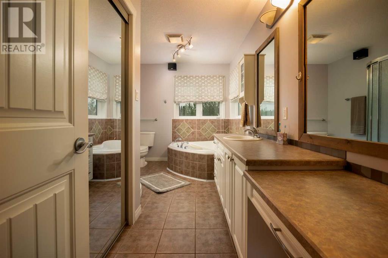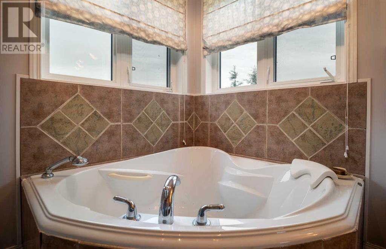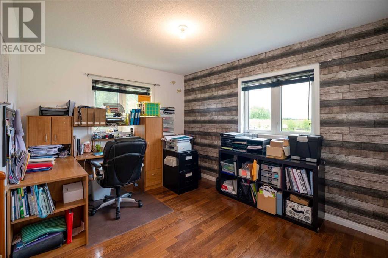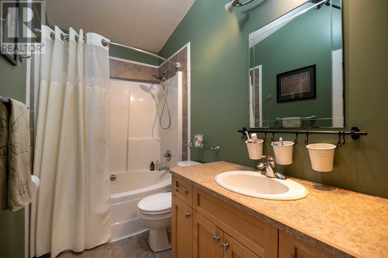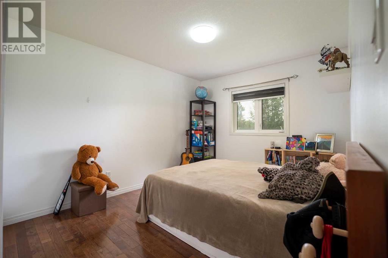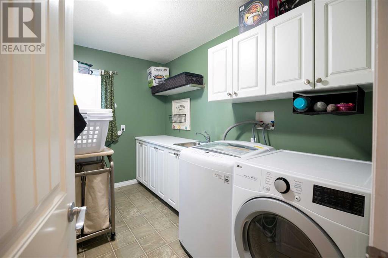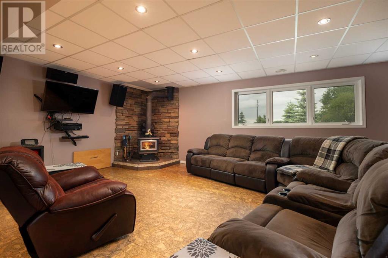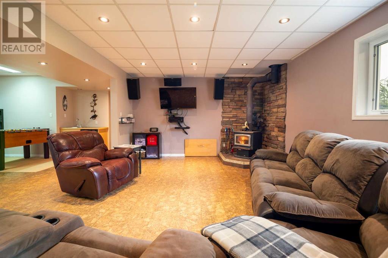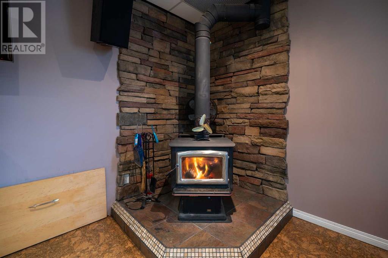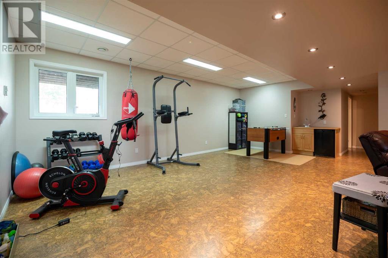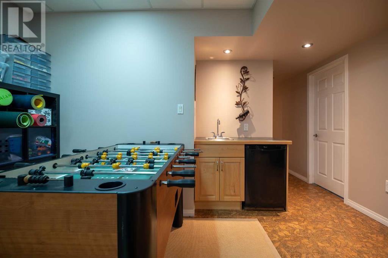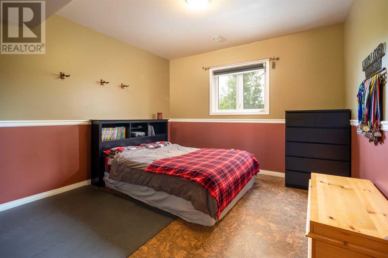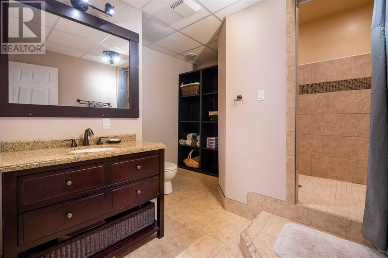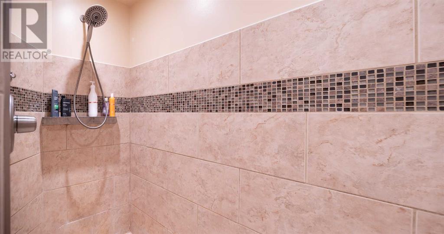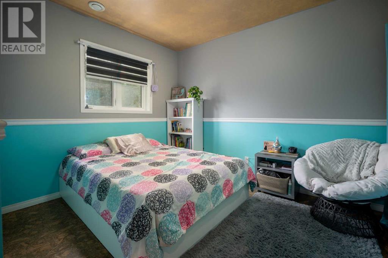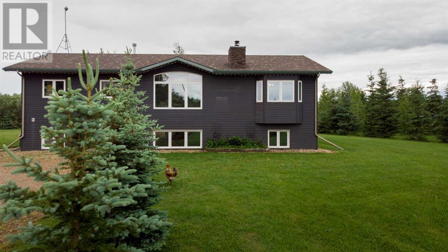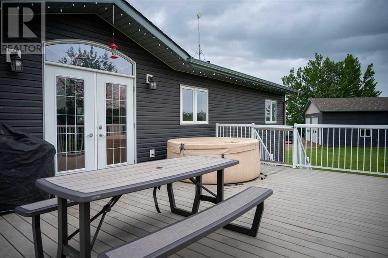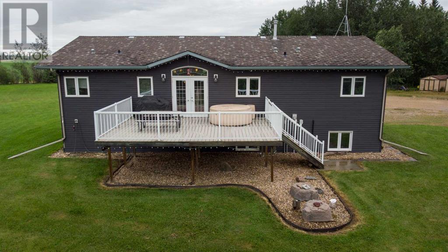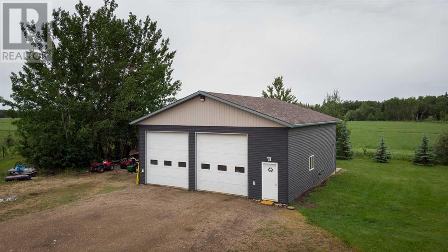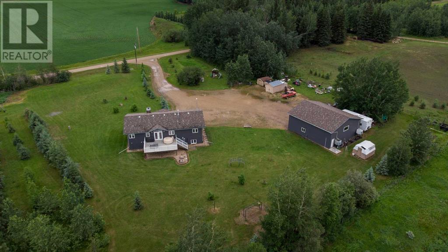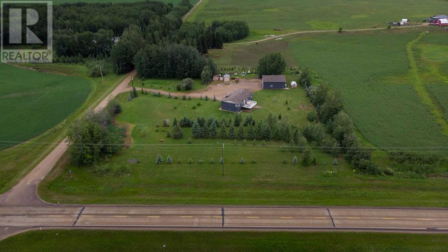5 Bedroom
3 Bathroom
1630 sqft
Bi-Level
Fireplace
None
Forced Air, In Floor Heating
Acreage
Landscaped
$498,000
Welcome Home! Nestled on 3 acres near crown land and the majestic Athabasca River, this fully finished bi-level home is a haven for the active family seeking both spacious living areas and abundant outdoor activities. Located just minutes from town, convenience is at your fingertips, ensuring that even if you run out of milk, the grocery store is only minutes away. Spanning an impressive total of 3200 sq. ft. of well-designed living space, this home offers room for everyone to thrive. Step into the inviting open kitchen, complete with a generous island, pantry, and the added convenience of reverse osmosis to the sink and fridge. The main floor boasts a convenient laundry room, while hardwood floors cover the main floor. Retreat to the expansive primary bedroom with its own luxurious en-suite, providing a private oasis within the home. Enjoy the great outdoors from the comfort of your low-maintenance Trex deck, accessible from the kitchen. Complete with aluminum rails, offering a stylish and durable space for relaxation and entertainment. Venture downstairs to the fully developed basement, where two additional bedrooms and a spacious bathroom await. Indulge in a spa-like experience in the walk-in shower, or cozy up to the wood-burning stove in the ample family room during those chilly winter evenings. An adjoining room, perfectly designed for wood and cold storage, ensures practicality meets comfort. The basement boasts heated floors. The well-landscaped yard opens up to trails and cut lines, providing easy access for quadding, biking, snowmobiling, and more, right from your own backyard. The expansive 36x40 shop with 14ft ceiling and two 12x12 doors is equipped with radiant heat and 220 wiring. This space is a workshop enthusiast's dream, offering great highway exposure and ample parking for those with a home-based business. This property truly has it all—an idyllic location, thoughtfully designed living spaces, and close to all amenities. Welcome to your forever ho me, where dreams become a reality. (id:29935)
Property Details
|
MLS® Number
|
A2059808 |
|
Property Type
|
Single Family |
|
Amenities Near By
|
Golf Course |
|
Community Features
|
Golf Course Development, Lake Privileges, Fishing |
|
Features
|
Pvc Window |
|
Parking Space Total
|
20 |
|
Structure
|
Deck |
Building
|
Bathroom Total
|
3 |
|
Bedrooms Above Ground
|
3 |
|
Bedrooms Below Ground
|
2 |
|
Bedrooms Total
|
5 |
|
Appliances
|
Washer, Refrigerator, Dishwasher, Stove, Dryer, Microwave, Hood Fan, Window Coverings |
|
Architectural Style
|
Bi-level |
|
Basement Development
|
Finished |
|
Basement Type
|
Full (finished) |
|
Constructed Date
|
2005 |
|
Construction Material
|
Wood Frame, Icf Block |
|
Construction Style Attachment
|
Detached |
|
Cooling Type
|
None |
|
Exterior Finish
|
Vinyl Siding |
|
Fireplace Present
|
Yes |
|
Fireplace Total
|
1 |
|
Flooring Type
|
Ceramic Tile, Hardwood, Linoleum, Other |
|
Foundation Type
|
See Remarks |
|
Heating Fuel
|
Natural Gas |
|
Heating Type
|
Forced Air, In Floor Heating |
|
Stories Total
|
2 |
|
Size Interior
|
1630 Sqft |
|
Total Finished Area
|
1630 Sqft |
|
Type
|
House |
|
Utility Water
|
Well |
Parking
|
Garage
|
|
|
Heated Garage
|
|
|
Other
|
|
|
Garage
|
|
|
Detached Garage
|
|
Land
|
Acreage
|
Yes |
|
Fence Type
|
Not Fenced |
|
Land Amenities
|
Golf Course |
|
Landscape Features
|
Landscaped |
|
Sewer
|
Septic System |
|
Size Irregular
|
2.94 |
|
Size Total
|
2.94 Ac|2 - 4.99 Acres |
|
Size Total Text
|
2.94 Ac|2 - 4.99 Acres |
|
Zoning Description
|
Au |
Rooms
| Level |
Type |
Length |
Width |
Dimensions |
|
Lower Level |
3pc Bathroom |
|
|
10.50 Ft x 10.33 Ft |
|
Lower Level |
Bedroom |
|
|
13.75 Ft x 11.75 Ft |
|
Lower Level |
Bedroom |
|
|
15.42 Ft x 11.75 Ft |
|
Lower Level |
Recreational, Games Room |
|
|
27.92 Ft x 24.58 Ft |
|
Lower Level |
Storage |
|
|
13.75 Ft x 9.92 Ft |
|
Lower Level |
Furnace |
|
|
13.83 Ft x 6.50 Ft |
|
Main Level |
4pc Bathroom |
|
|
9.25 Ft x 5.00 Ft |
|
Main Level |
4pc Bathroom |
|
|
14.17 Ft x 8.08 Ft |
|
Main Level |
Bedroom |
|
|
14.25 Ft x 12.25 Ft |
|
Main Level |
Bedroom |
|
|
14.25 Ft x 9.92 Ft |
|
Main Level |
Other |
|
|
5.75 Ft x 2.00 Ft |
|
Main Level |
Dining Room |
|
|
11.17 Ft x 8.00 Ft |
|
Main Level |
Kitchen |
|
|
14.33 Ft x 12.92 Ft |
|
Main Level |
Laundry Room |
|
|
10.75 Ft x 7.08 Ft |
|
Main Level |
Living Room |
|
|
17.75 Ft x 17.67 Ft |
|
Main Level |
Primary Bedroom |
|
|
15.83 Ft x 13.33 Ft |
Utilities
https://www.realtor.ca/real-estate/25756077/223077-township-road-672-rural-athabasca-county

