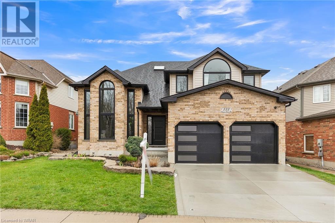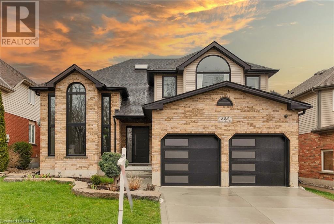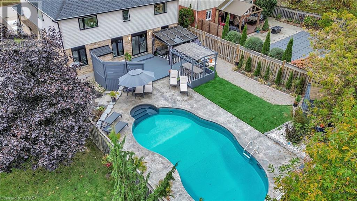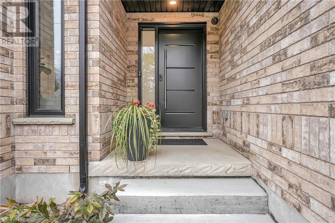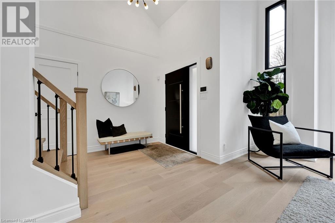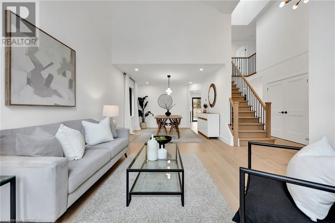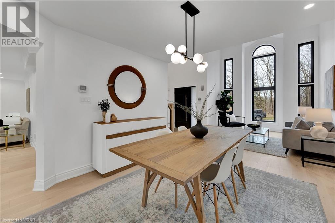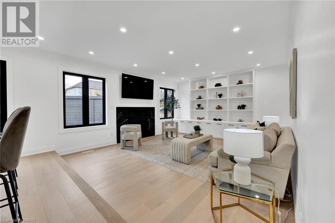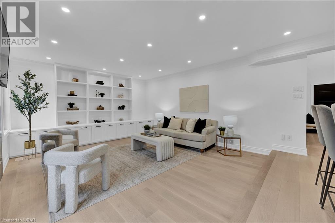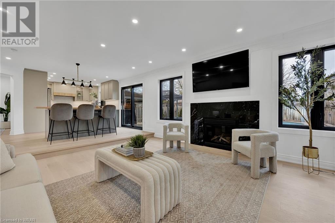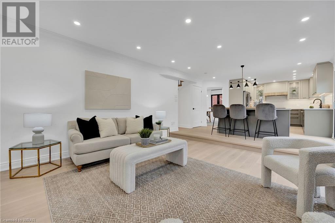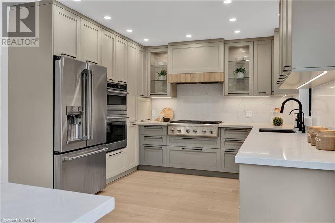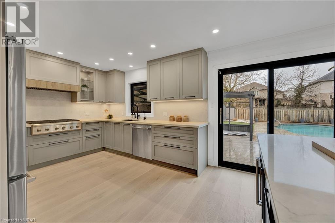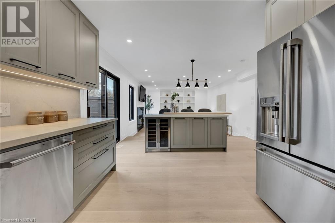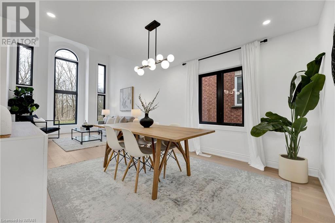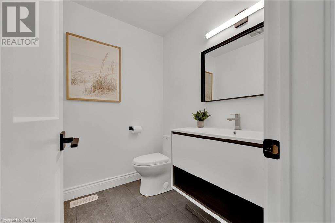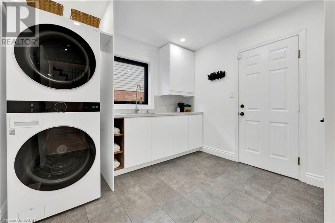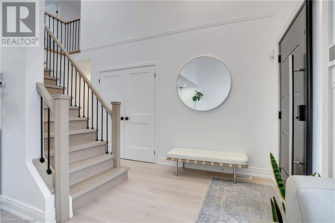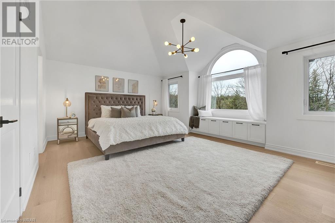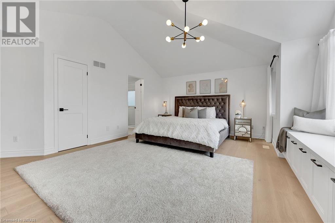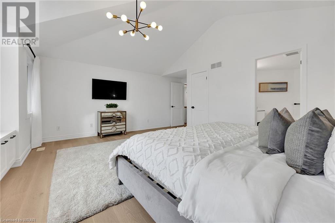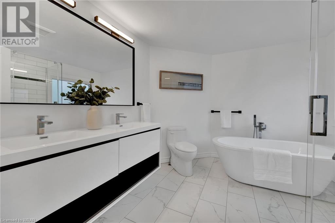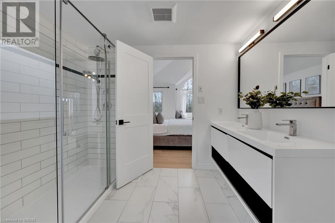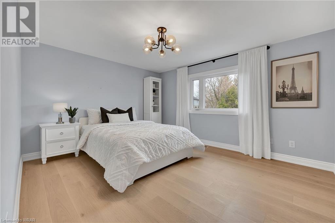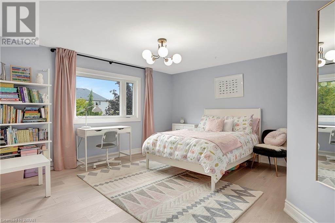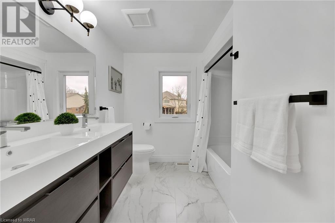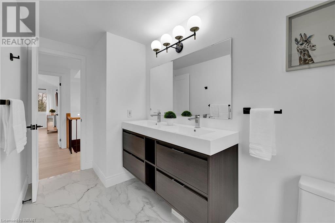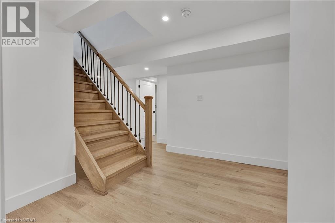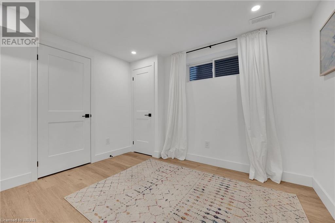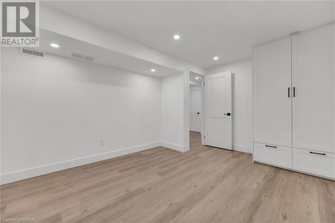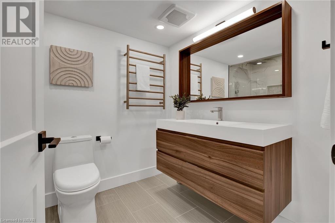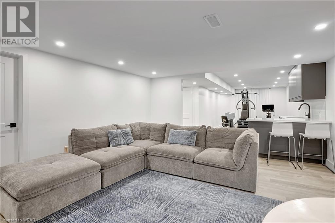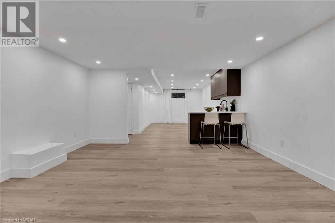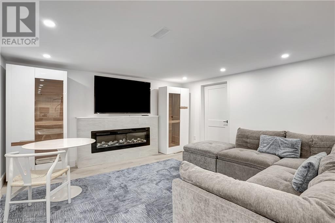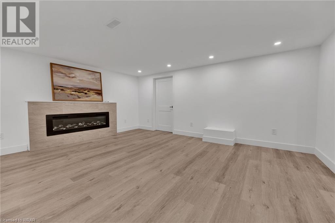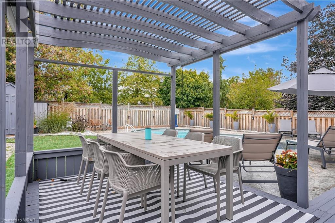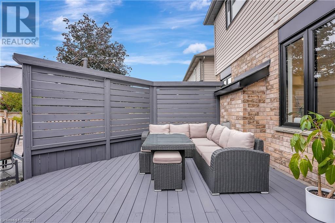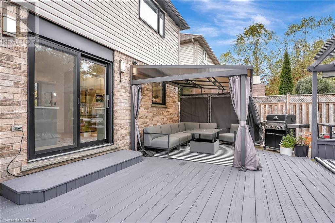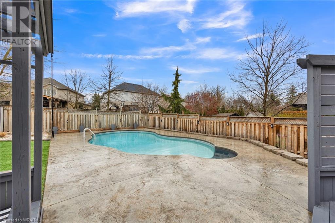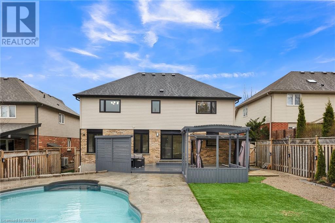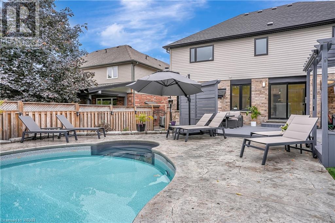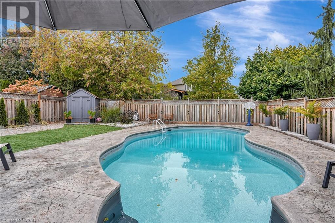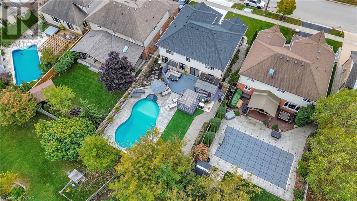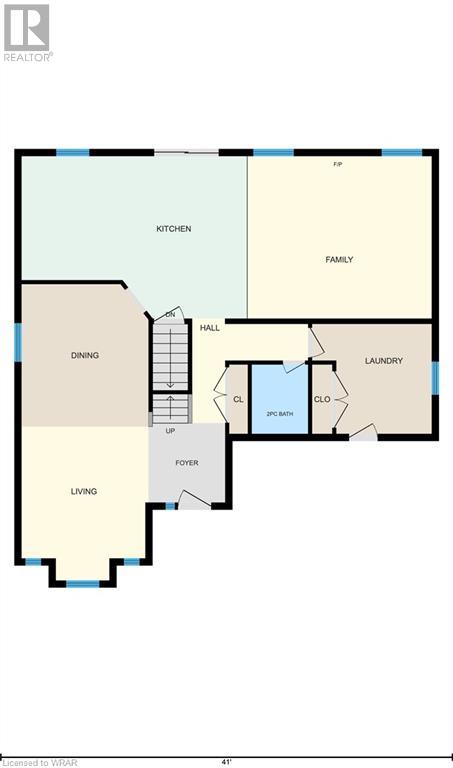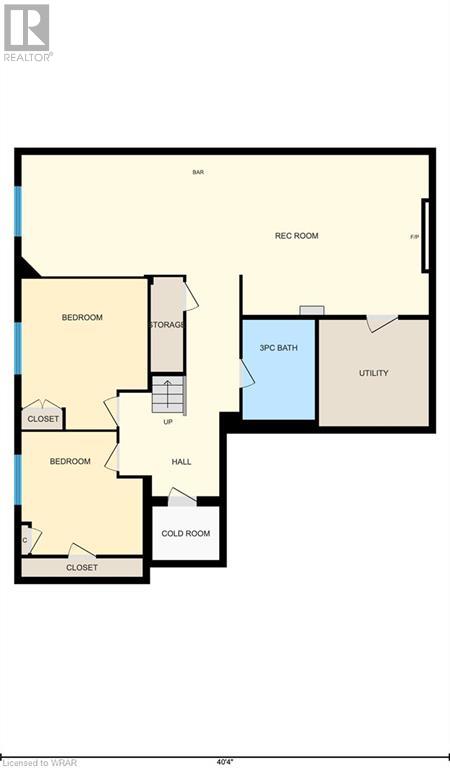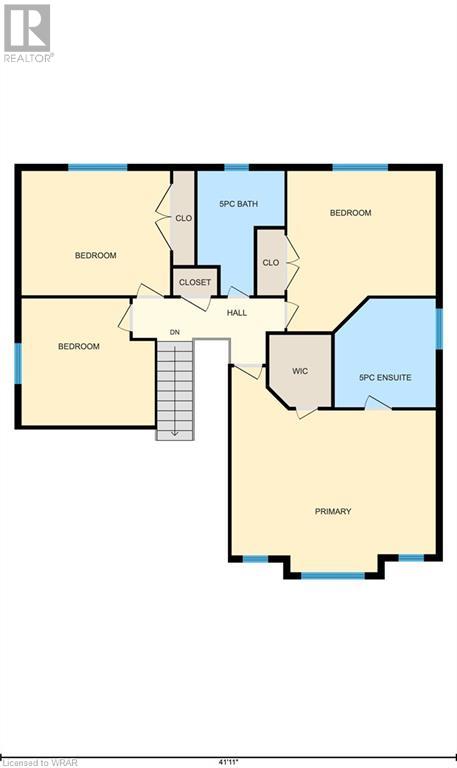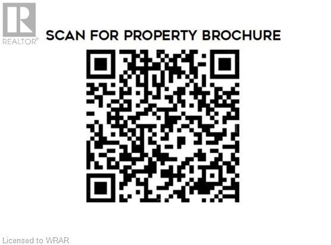6 Bedroom
4 Bathroom
3600
2 Level
Fireplace
Inground Pool
Central Air Conditioning
Forced Air
$1,685,000
Majestically Renovated Two-Story Home with Saltwater Pool and Fully Finished Basement! Ideally located in the established area of Deer Ridge just moments from golf courses and parks, this 6BR/4BA, 3,600sqft residence mesmerizes with beautiful landscaping, stunning exterior brick accents, and a new black asphalt shingle roof. Impressively renovated in 2023, the fully upgraded interior dazzles with premium finishes and carefully curated touches. Explore the main-level to find an organically flowing layout, recessed lighting, elegant oak staircases, gorgeous ¾” engineered white oak flooring, and an expansive living room with new custom built-ins and a marble fireplace. Be inspired in the all-new gourmet kitchen, which includes topnotch stainless-steel GE Café appliances, quartz countertops, quartz backsplash, custom two-tone cabinets, gas range, and a dining area. Step through the sliding glass doors into the entertainment-ready backyard with a saltwater swimming pool, plenty of greenspace, privacy fencing, and a newly refinished/painted deck and pergola. Grand visions of relaxation are a reality in the oversized primary suite featuring custom closet space, built-in window seat, and an ultra-luxurious primary suite with a soaking tub, separate shower, and dual sinks. Each extra bedroom is fashioned with a custom closet, while all of the bathrooms have been marvelously retiled and boast new toilets, vanities, mirrors, and light fixtures. Venture into the finished 1,100sqft basement to find a kitchenette, gym, cold room, living room, electric fireplace, new LVP flooring, two bedrooms, and a full bathroom. Additional features include an attached 2-car garage with new garage doors, brushed concrete driveway/walkway, laundry room, sound dampening insulation boards (basement ceiling), new soffits, fascia, eaves, and gutters, 10-km to Downtown Kitchener, close to shopping, restaurants, entertainment, and schools, and so much more! (id:29935)
Property Details
|
MLS® Number
|
40570774 |
|
Property Type
|
Single Family |
|
Amenities Near By
|
Schools, Shopping, Ski Area |
|
Communication Type
|
High Speed Internet |
|
Community Features
|
Quiet Area |
|
Equipment Type
|
Rental Water Softener, Water Heater |
|
Features
|
Sump Pump, Automatic Garage Door Opener, In-law Suite |
|
Parking Space Total
|
4 |
|
Pool Type
|
Inground Pool |
|
Rental Equipment Type
|
Rental Water Softener, Water Heater |
|
Structure
|
Shed |
Building
|
Bathroom Total
|
4 |
|
Bedrooms Above Ground
|
4 |
|
Bedrooms Below Ground
|
2 |
|
Bedrooms Total
|
6 |
|
Appliances
|
Central Vacuum, Dishwasher, Dryer, Freezer, Oven - Built-in, Refrigerator, Water Softener, Water Purifier, Washer, Range - Gas, Microwave Built-in, Hood Fan, Window Coverings, Wine Fridge, Garage Door Opener |
|
Architectural Style
|
2 Level |
|
Basement Development
|
Finished |
|
Basement Type
|
Full (finished) |
|
Constructed Date
|
2000 |
|
Construction Style Attachment
|
Detached |
|
Cooling Type
|
Central Air Conditioning |
|
Exterior Finish
|
Brick, Vinyl Siding |
|
Fireplace Fuel
|
Electric |
|
Fireplace Present
|
Yes |
|
Fireplace Total
|
2 |
|
Fireplace Type
|
Other - See Remarks |
|
Foundation Type
|
Poured Concrete |
|
Half Bath Total
|
1 |
|
Heating Fuel
|
Natural Gas |
|
Heating Type
|
Forced Air |
|
Stories Total
|
2 |
|
Size Interior
|
3600 |
|
Type
|
House |
|
Utility Water
|
Municipal Water |
Parking
Land
|
Access Type
|
Highway Access |
|
Acreage
|
No |
|
Fence Type
|
Fence |
|
Land Amenities
|
Schools, Shopping, Ski Area |
|
Sewer
|
Municipal Sewage System |
|
Size Depth
|
128 Ft |
|
Size Frontage
|
50 Ft |
|
Size Total Text
|
Under 1/2 Acre |
|
Zoning Description
|
R3 |
Rooms
| Level |
Type |
Length |
Width |
Dimensions |
|
Second Level |
4pc Bathroom |
|
|
Measurements not available |
|
Second Level |
Bedroom |
|
|
12'3'' x 11'9'' |
|
Second Level |
Bedroom |
|
|
13'6'' x 11'3'' |
|
Second Level |
Bedroom |
|
|
14'7'' x 13'8'' |
|
Second Level |
5pc Bathroom |
|
|
Measurements not available |
|
Second Level |
Primary Bedroom |
|
|
19'3'' x 18'9'' |
|
Basement |
3pc Bathroom |
|
|
Measurements not available |
|
Basement |
Gym |
|
|
10'10'' x 13'9'' |
|
Basement |
Kitchen |
|
|
7'4'' x 10'10'' |
|
Basement |
Bedroom |
|
|
13'7'' x 11'4'' |
|
Basement |
Bedroom |
|
|
11'0'' x 10'11'' |
|
Basement |
Recreation Room |
|
|
14'4'' x 19'0'' |
|
Main Level |
Laundry Room |
|
|
10'10'' x 9'10'' |
|
Main Level |
2pc Bathroom |
|
|
Measurements not available |
|
Main Level |
Dining Room |
|
|
12'10'' x 11'4'' |
|
Main Level |
Living Room |
|
|
14'2'' x 11'3'' |
|
Main Level |
Kitchen |
|
|
23'9'' x 13'5'' |
|
Main Level |
Great Room |
|
|
16'10'' x 14'8'' |
https://www.realtor.ca/real-estate/26751663/222-pioneer-tower-road-kitchener

