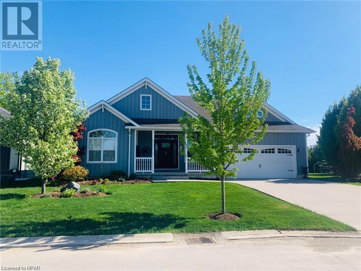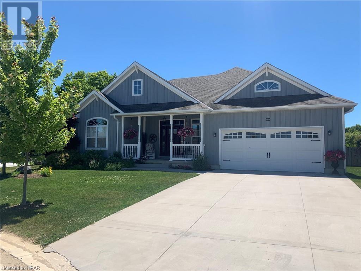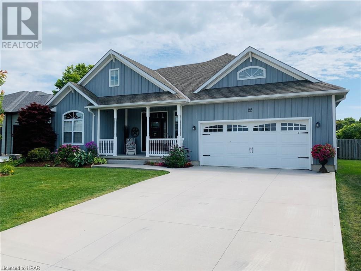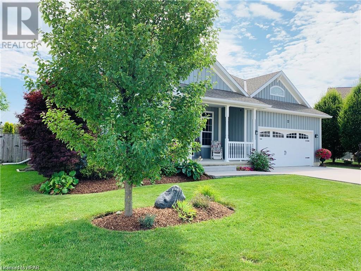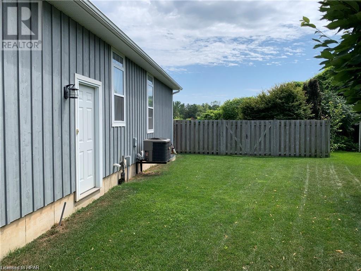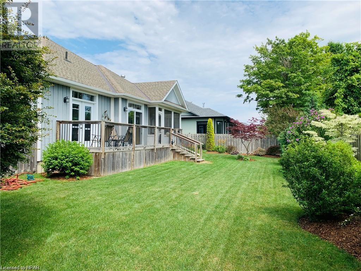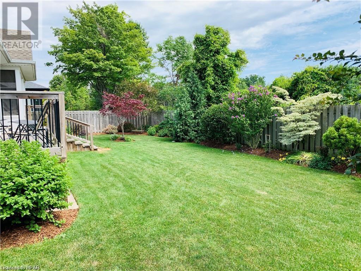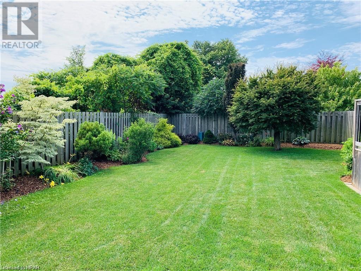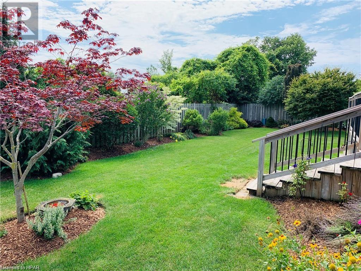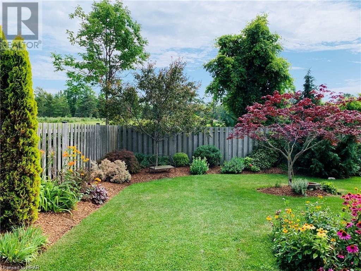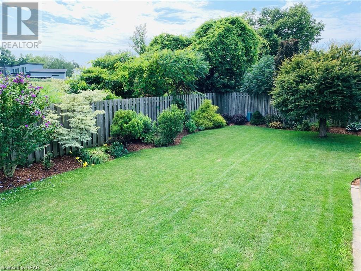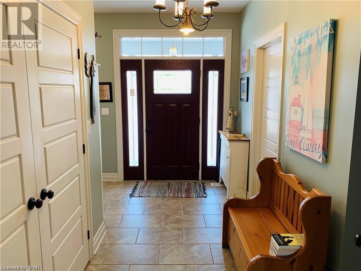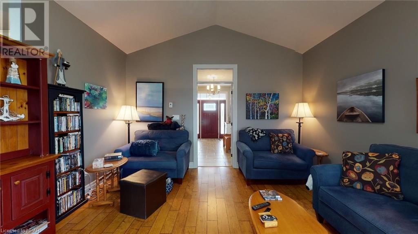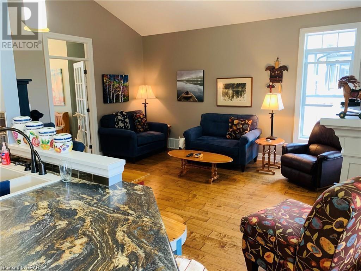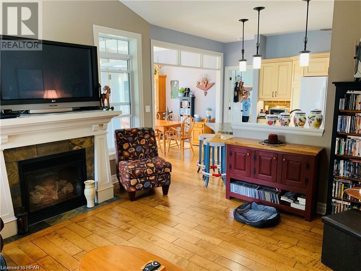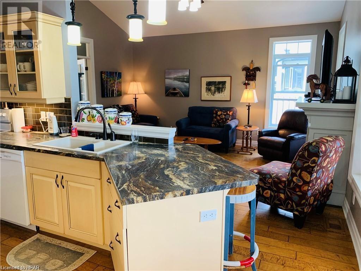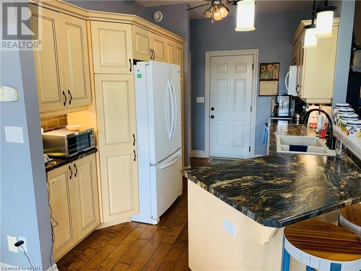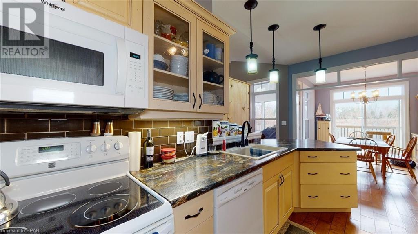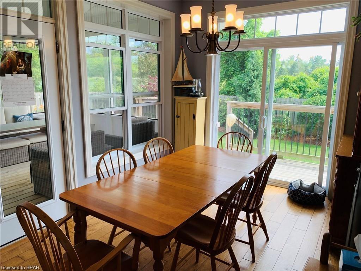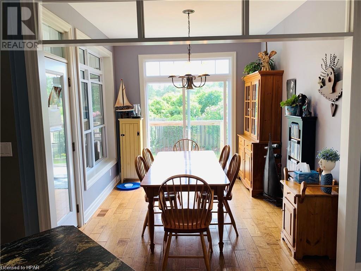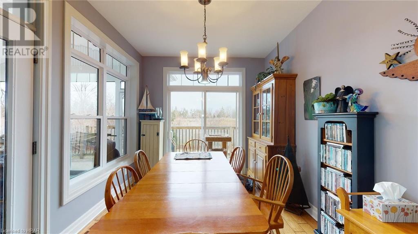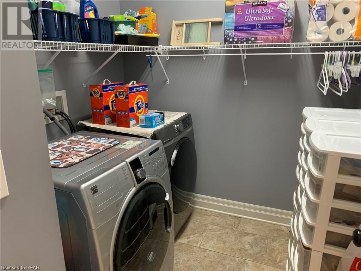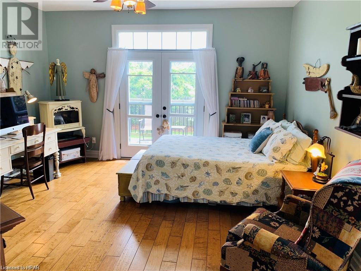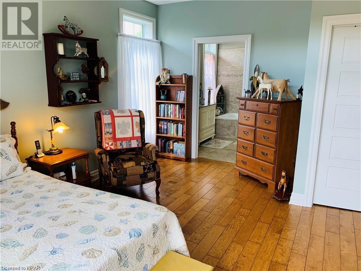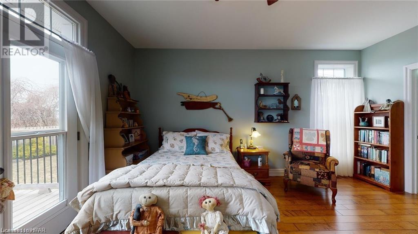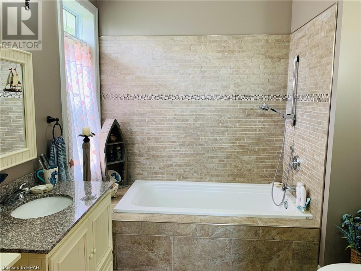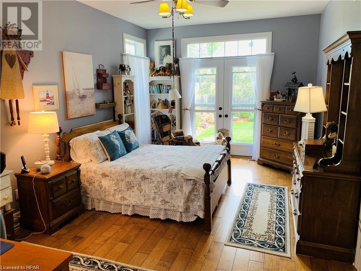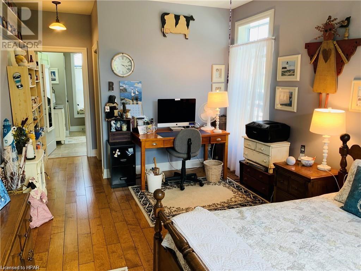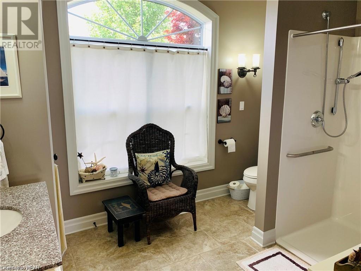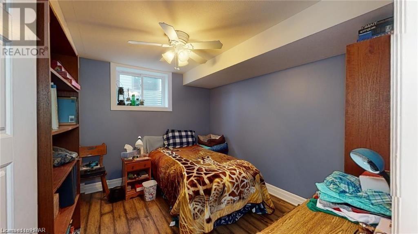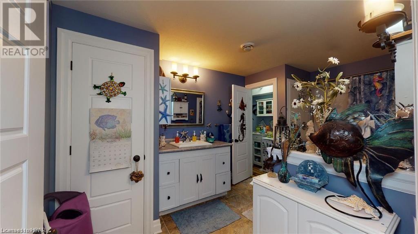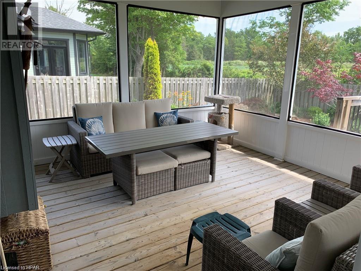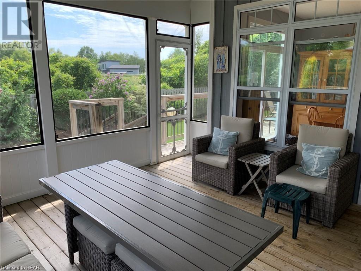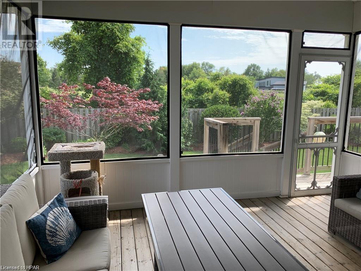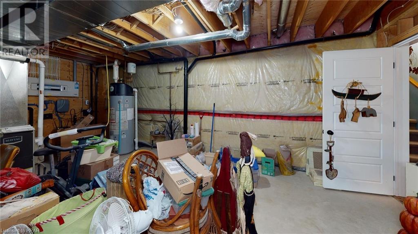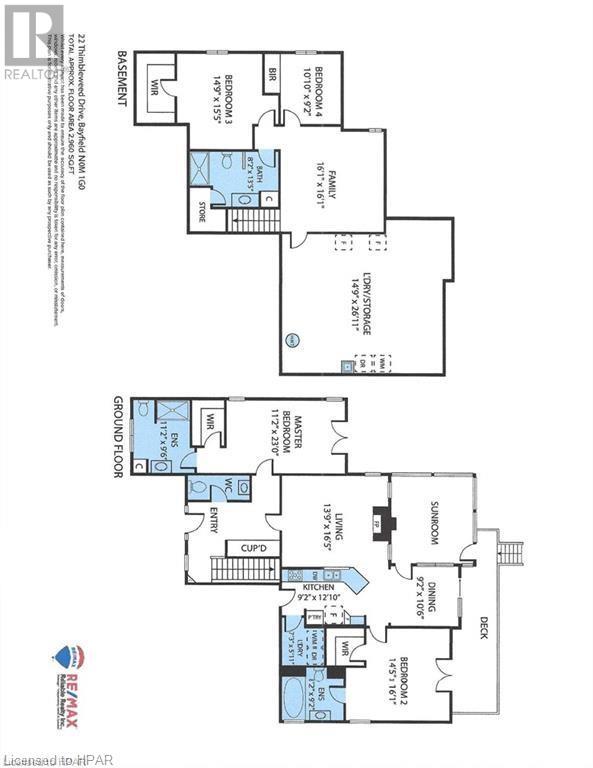4 Bedroom
4 Bathroom
2529
Bungalow
Fireplace
Central Air Conditioning
Forced Air
Landscaped
$1,200,000
CLOSE TO THE BEACH IN BAYFIELD!!- Original owners offering their beautiful home(2011) located near the lake in charming Bayfield's west side located 1/2 block from the beach. Uniquely designed 1629 sq.ft. on the main level featuring two “primary” bedrooms both w/ensuite bathrooms & walk-in closets. Cathedral ceilings, transom windows, open concept design. Large kitchen w/appliances, beautiful living room w/gas fireplace leading to bright & cheery dining area. Main-floor laundry plus 2 piece bathroom complete the main level. Finished lower level boasting “family” room, (2) bdrms, three-piece bathroom & large storage/utility room. Natural gas heating w/central air. Covered porch facing rear yard & lake. Tasteful B & B wood exterior w/cement drive. Attached double garage. Front covered veranda. Short walk to downtown shops & restaurants. Feel the soothing breeze off Lake Huron. Come experience the Bayfield lifestyle! (id:29935)
Property Details
|
MLS® Number
|
40546259 |
|
Property Type
|
Single Family |
|
Amenities Near By
|
Beach, Golf Nearby, Marina, Park, Place Of Worship, Playground, Shopping |
|
Communication Type
|
High Speed Internet |
|
Community Features
|
Community Centre, School Bus |
|
Equipment Type
|
Water Heater |
|
Features
|
Recreational, Sump Pump, In-law Suite |
|
Parking Space Total
|
6 |
|
Rental Equipment Type
|
Water Heater |
|
Structure
|
Porch |
Building
|
Bathroom Total
|
4 |
|
Bedrooms Above Ground
|
2 |
|
Bedrooms Below Ground
|
2 |
|
Bedrooms Total
|
4 |
|
Appliances
|
Dishwasher, Microwave, Refrigerator, Stove, Washer, Window Coverings |
|
Architectural Style
|
Bungalow |
|
Basement Development
|
Partially Finished |
|
Basement Type
|
Full (partially Finished) |
|
Constructed Date
|
2011 |
|
Construction Material
|
Wood Frame |
|
Construction Style Attachment
|
Detached |
|
Cooling Type
|
Central Air Conditioning |
|
Exterior Finish
|
Wood |
|
Fireplace Present
|
Yes |
|
Fireplace Total
|
1 |
|
Fireplace Type
|
Insert |
|
Fixture
|
Ceiling Fans |
|
Foundation Type
|
Poured Concrete |
|
Half Bath Total
|
1 |
|
Heating Fuel
|
Natural Gas |
|
Heating Type
|
Forced Air |
|
Stories Total
|
1 |
|
Size Interior
|
2529 |
|
Type
|
House |
|
Utility Water
|
Municipal Water |
Parking
Land
|
Access Type
|
Water Access, Road Access |
|
Acreage
|
No |
|
Land Amenities
|
Beach, Golf Nearby, Marina, Park, Place Of Worship, Playground, Shopping |
|
Landscape Features
|
Landscaped |
|
Sewer
|
Municipal Sewage System |
|
Size Depth
|
102 Ft |
|
Size Frontage
|
62 Ft |
|
Size Irregular
|
0.18 |
|
Size Total
|
0.18 Ac|under 1/2 Acre |
|
Size Total Text
|
0.18 Ac|under 1/2 Acre |
|
Zoning Description
|
R1 |
Rooms
| Level |
Type |
Length |
Width |
Dimensions |
|
Basement |
3pc Bathroom |
|
|
10'0'' x 8'7'' |
|
Basement |
Family Room |
|
|
15'7'' x 15'7'' |
|
Basement |
Bedroom |
|
|
11'5'' x 14'5'' |
|
Basement |
Bedroom |
|
|
9'0'' x 10'8'' |
|
Main Level |
Other |
|
|
7'3'' x 5'3'' |
|
Main Level |
Full Bathroom |
|
|
9'4'' x 11'2'' |
|
Main Level |
Primary Bedroom |
|
|
11'5'' x 18'3'' |
|
Main Level |
2pc Bathroom |
|
|
3'6'' x 9'4'' |
|
Main Level |
Foyer |
|
|
5'11'' x 14'0'' |
|
Main Level |
Laundry Room |
|
|
6'7'' x 6'0'' |
|
Main Level |
Full Bathroom |
|
|
9'4'' x 7'4'' |
|
Main Level |
Other |
|
|
6'0'' x 6'0'' |
|
Main Level |
Primary Bedroom |
|
|
14'3'' x 16'9'' |
|
Main Level |
Great Room |
|
|
16'7'' x 14'0'' |
|
Main Level |
Dining Room |
|
|
9'7'' x 11'0'' |
|
Main Level |
Kitchen |
|
|
8'8'' x 15'8'' |
Utilities
|
Cable
|
Available |
|
Electricity
|
Available |
|
Natural Gas
|
Available |
|
Telephone
|
Available |
https://www.realtor.ca/real-estate/26558349/22-thimbleweed-drive-bayfield

