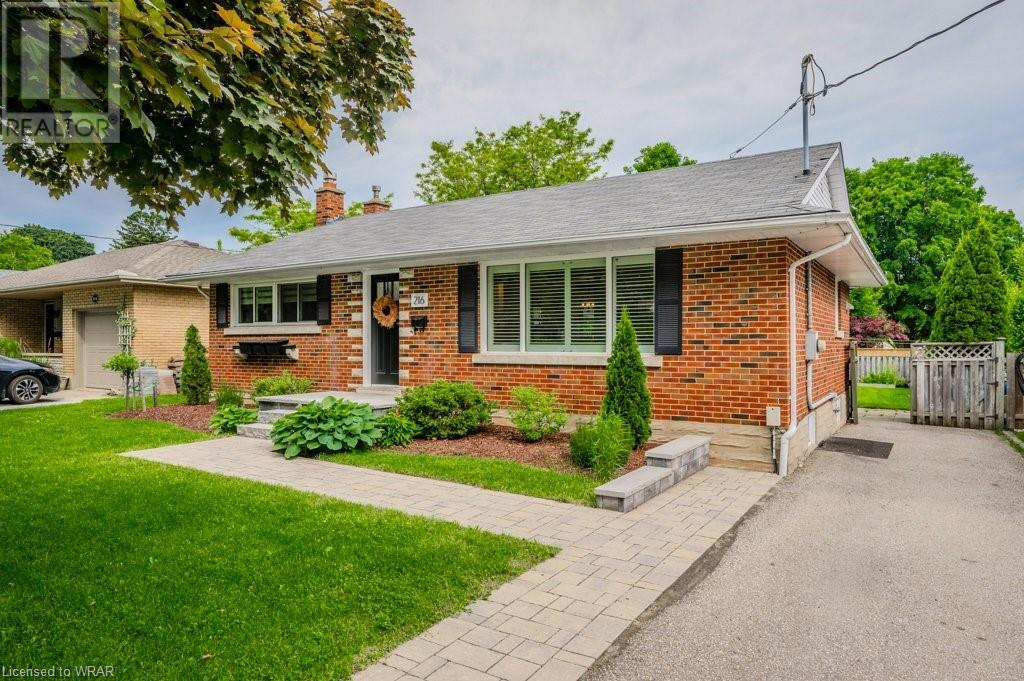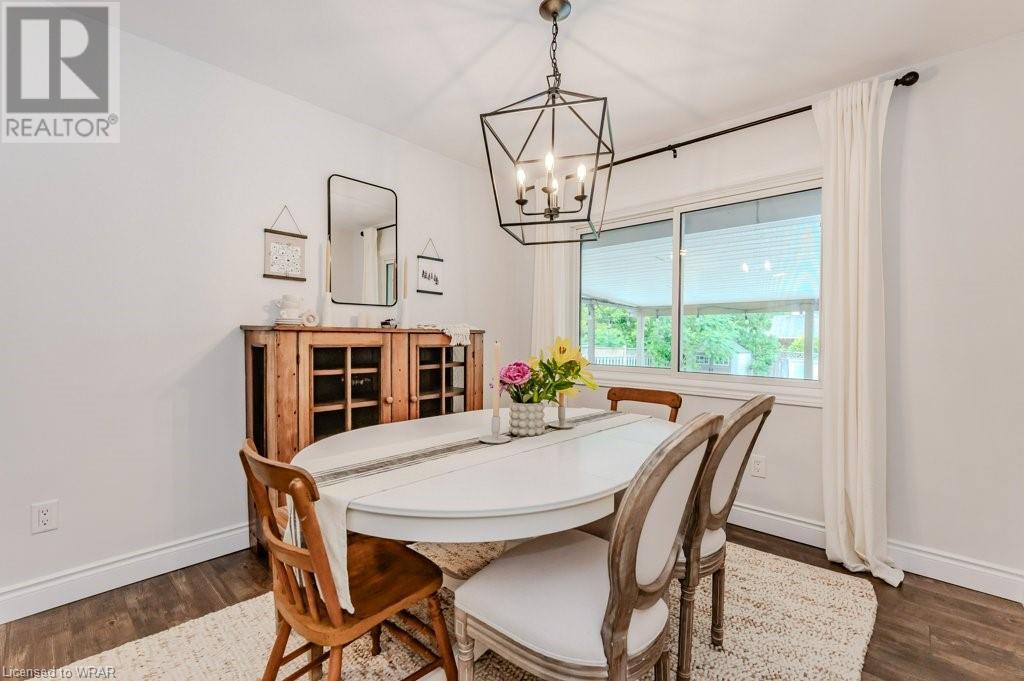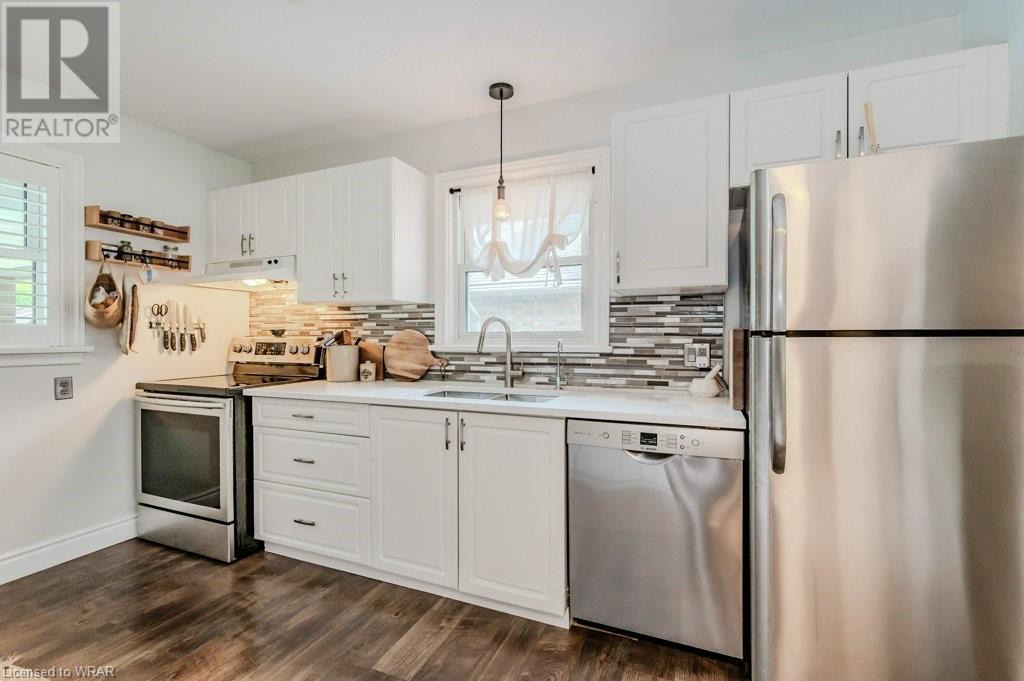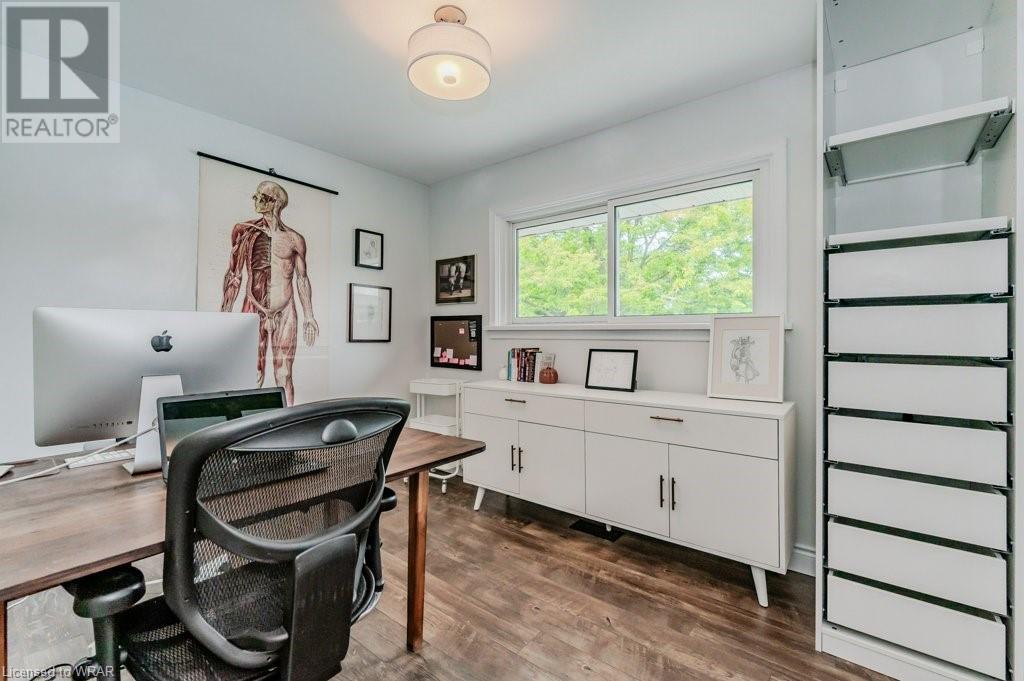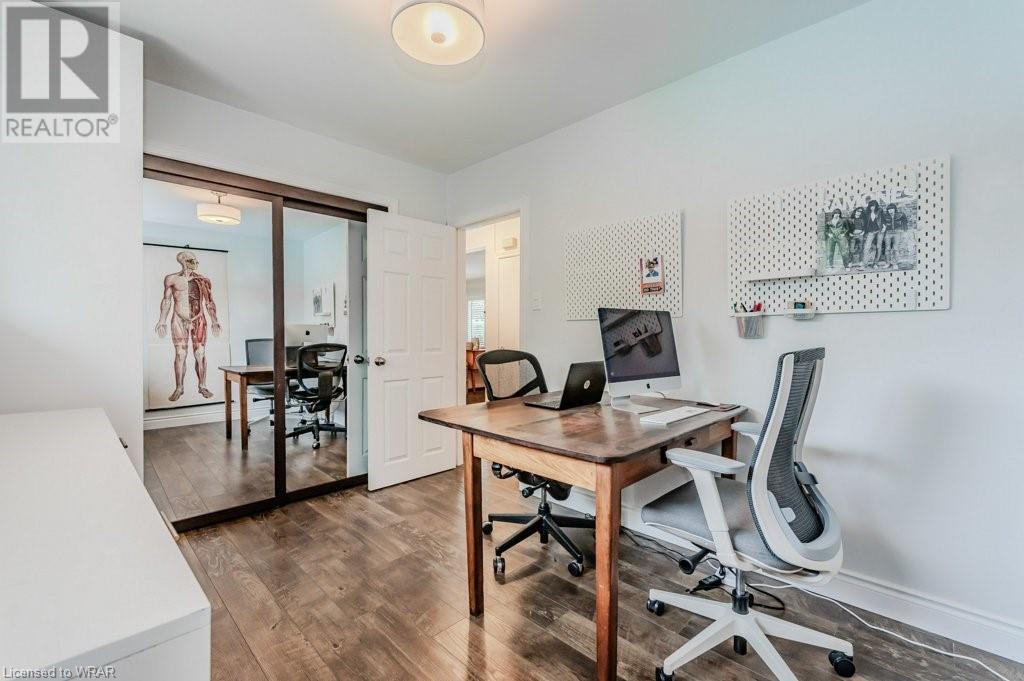3 Bedroom
2 Bathroom
1872.55 sqft
Bungalow
Fireplace
Inground Pool
Central Air Conditioning
Forced Air
$809,000
Curb Appeal? Check. Neighbourhood? Check. Backyard Oasis with Pool? Check. 216 Rodney Street, in Waterloo's North Ward truly checks the boxes. This home offers 3 bedrooms, 2 full bathrooms, a main floor with over 1000 square feet of living space and nearly the same in the finished basement. Bright, airy and open, this home is the perfect blend of contemporary updates including quartz kitchen countertops, stainless steel appliances, and matte black light fixtures, and timeless original touches including plaster crown moulding in the living room. As you gaze out from the dining room window, or better yet from the back patio, soak in the greenery and serenity of this yard and neighbourhood with its mature trees and landscaping, not to mention the stunning splash of blue added by the spa-like pool. Raining? Not to worry, enjoy the view from underneath the extended canopy shelter. Well situated being 3 minutes from the expressway, and minutes from nearby Universities. Enjoy the calm of the suburbia of previous generations with this luxurious lot measuring over 52 x 117 feet, while simultaneously being minutes from Waterloo Region's best amenities, dining, and nightlife in Uptown Waterloo. The back door leads directly to the finished basement which features the 3rd bedroom, offering in law suite potential. Charming is simply an understatement, this all brick bungalow is a must see. (id:29935)
Property Details
|
MLS® Number
|
40601800 |
|
Property Type
|
Single Family |
|
Amenities Near By
|
Golf Nearby, Hospital, Park, Place Of Worship, Playground, Schools, Shopping |
|
Communication Type
|
High Speed Internet |
|
Community Features
|
Community Centre |
|
Features
|
Conservation/green Belt, Paved Driveway, Sump Pump |
|
Parking Space Total
|
3 |
|
Pool Type
|
Inground Pool |
|
View Type
|
City View |
Building
|
Bathroom Total
|
2 |
|
Bedrooms Above Ground
|
2 |
|
Bedrooms Below Ground
|
1 |
|
Bedrooms Total
|
3 |
|
Appliances
|
Central Vacuum, Dishwasher, Dryer, Microwave, Refrigerator, Stove, Water Meter, Water Softener, Water Purifier, Washer, Window Coverings |
|
Architectural Style
|
Bungalow |
|
Basement Development
|
Finished |
|
Basement Type
|
Crawl Space (finished) |
|
Constructed Date
|
1955 |
|
Construction Style Attachment
|
Detached |
|
Cooling Type
|
Central Air Conditioning |
|
Exterior Finish
|
Brick |
|
Fire Protection
|
Smoke Detectors |
|
Fireplace Fuel
|
Electric |
|
Fireplace Present
|
Yes |
|
Fireplace Total
|
1 |
|
Fireplace Type
|
Insert,other - See Remarks |
|
Foundation Type
|
Poured Concrete |
|
Heating Type
|
Forced Air |
|
Stories Total
|
1 |
|
Size Interior
|
1872.55 Sqft |
|
Type
|
House |
|
Utility Water
|
Municipal Water |
Land
|
Access Type
|
Road Access, Highway Access, Highway Nearby, Rail Access |
|
Acreage
|
No |
|
Land Amenities
|
Golf Nearby, Hospital, Park, Place Of Worship, Playground, Schools, Shopping |
|
Sewer
|
Municipal Sewage System |
|
Size Depth
|
117 Ft |
|
Size Frontage
|
52 Ft |
|
Size Total Text
|
Under 1/2 Acre |
|
Zoning Description
|
Sr2 |
Rooms
| Level |
Type |
Length |
Width |
Dimensions |
|
Basement |
Utility Room |
|
|
11'5'' x 11'8'' |
|
Basement |
Recreation Room |
|
|
35'7'' x 11'7'' |
|
Basement |
Laundry Room |
|
|
6'4'' x 8'9'' |
|
Basement |
Bedroom |
|
|
10'9'' x 11'10'' |
|
Basement |
3pc Bathroom |
|
|
4'1'' x 8'8'' |
|
Main Level |
Primary Bedroom |
|
|
11'3'' x 11'1'' |
|
Main Level |
Living Room |
|
|
11'2'' x 22'6'' |
|
Main Level |
Kitchen |
|
|
12'10'' x 9'9'' |
|
Main Level |
Dining Room |
|
|
12'10'' x 9'9'' |
|
Main Level |
Bedroom |
|
|
8'8'' x 11'1'' |
|
Main Level |
4pc Bathroom |
|
|
4'11'' x 7'7'' |
Utilities
|
Cable
|
Available |
|
Electricity
|
Available |
|
Natural Gas
|
Available |
|
Telephone
|
Available |
https://www.realtor.ca/real-estate/27003637/216-rodney-street-waterloo





