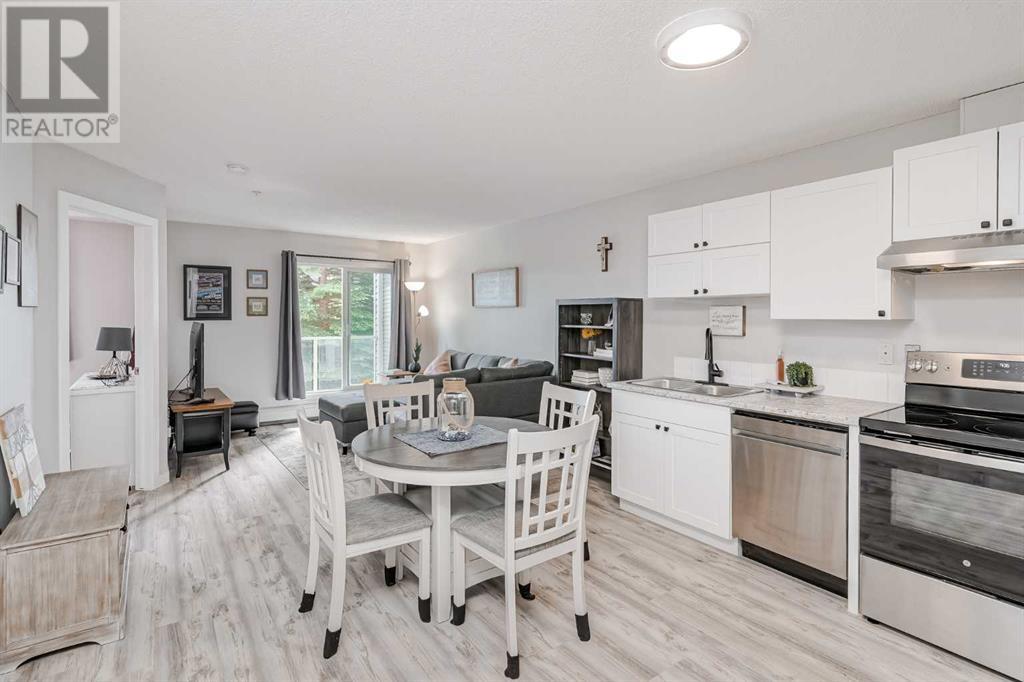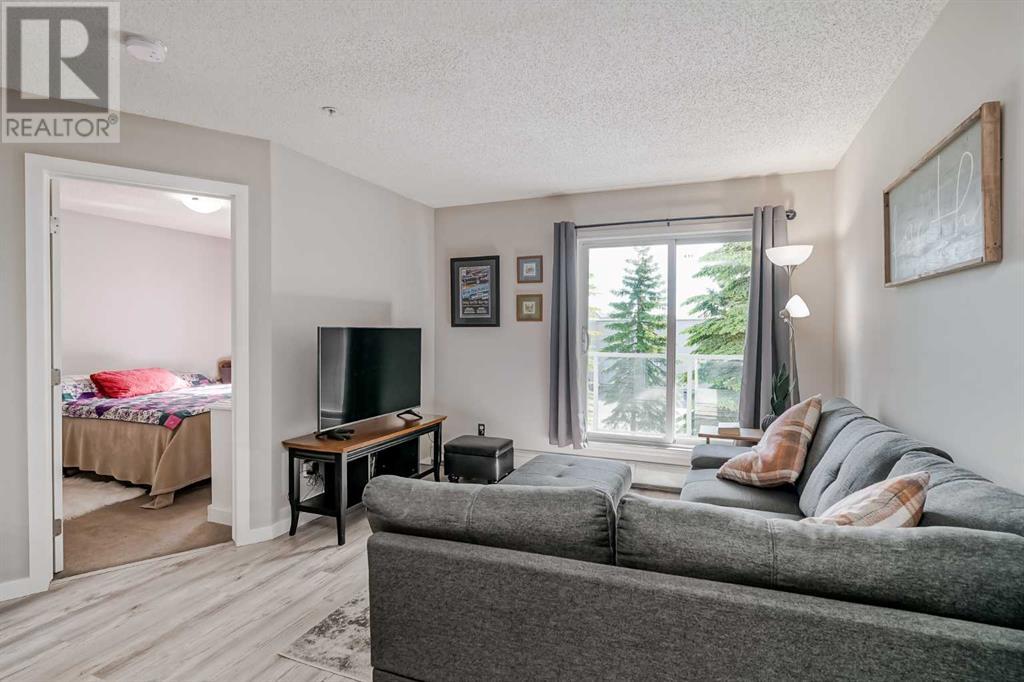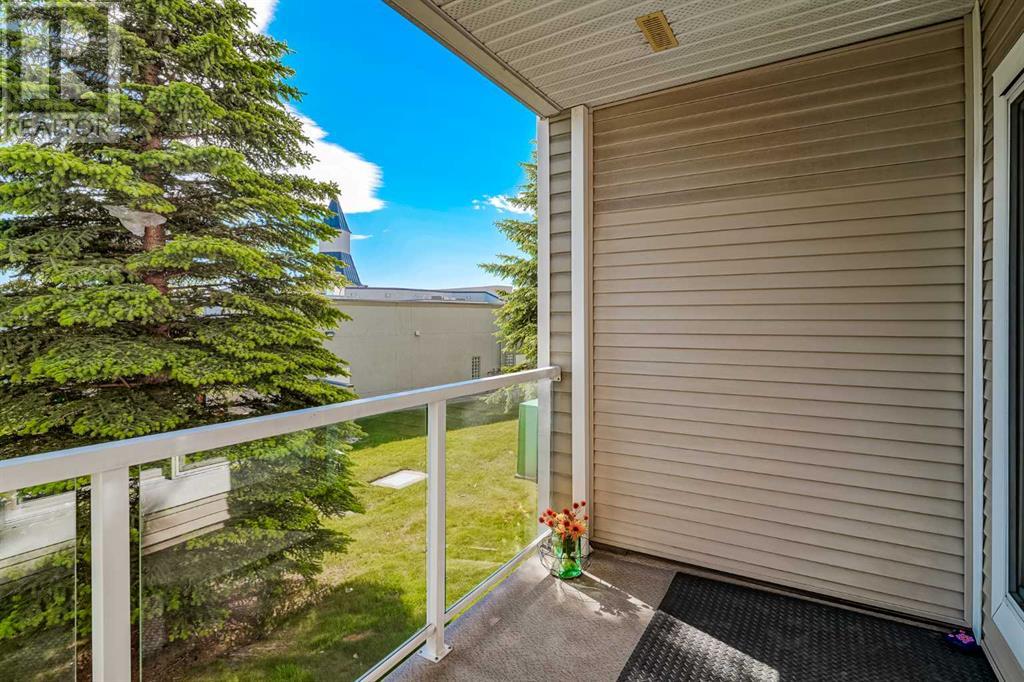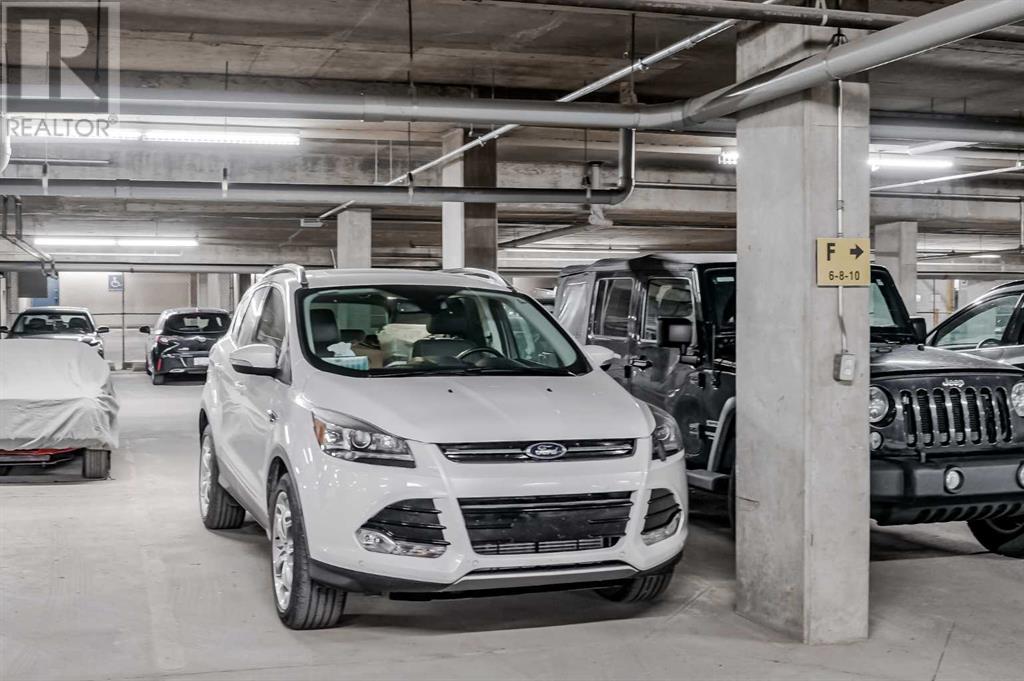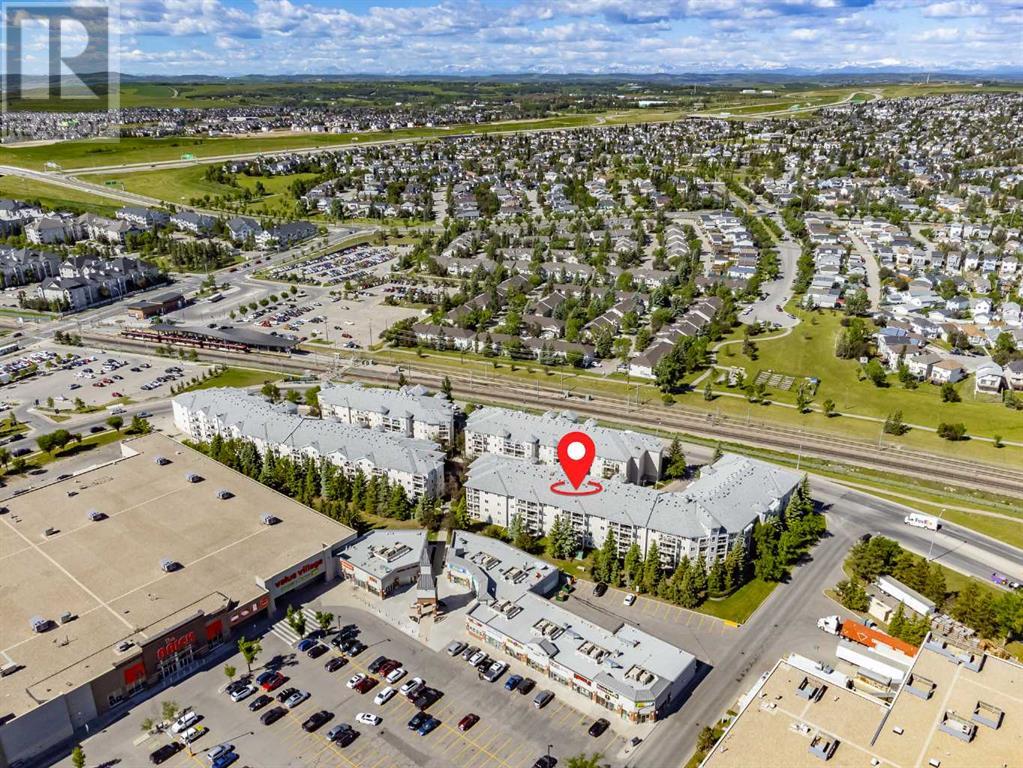214, 260 Shawville Way Se Calgary, Alberta T2Y 3Z6
$210,000Maintenance, Common Area Maintenance, Heat, Insurance, Ground Maintenance, Parking, Property Management, Reserve Fund Contributions, Sewer, Waste Removal, Water
$366.89 Monthly
Maintenance, Common Area Maintenance, Heat, Insurance, Ground Maintenance, Parking, Property Management, Reserve Fund Contributions, Sewer, Waste Removal, Water
$366.89 MonthlyOpen House Saturday, June 29th, 1 pm-3pmWelcome to this wonderfully renovated 1 bedroom 1 bathroom apartment condo in the central, upscale neighbourhood of Shawnessy. This home boasts an open floor plan and new renovations including laminate floors, appliances, and paint. The kitchen is open to the dining area and living room which is perfect for single-level living and great for entertaining. The bedroom is a great size with beautiful light and a door leading you to your 4-piece bathroom. Newly purchased washer and dryer are in the suite for great convenience and the property comes with a titled underground parking stall and a titled storage unit. The building is in an amazing location that is within walking distance of the LRT, shopping, restaurants, parks and green spaces. Do not miss out on owning this perfect home in a prime location in Calgary. (id:29935)
Property Details
| MLS® Number | A2143952 |
| Property Type | Single Family |
| Community Name | Shawnessy |
| Amenities Near By | Playground |
| Community Features | Pets Allowed With Restrictions |
| Features | No Smoking Home, Parking |
| Parking Space Total | 1 |
| Plan | 0410310 |
Building
| Bathroom Total | 1 |
| Bedrooms Above Ground | 1 |
| Bedrooms Total | 1 |
| Appliances | Washer, Refrigerator, Range - Electric, Dishwasher, Dryer, Hood Fan |
| Constructed Date | 2001 |
| Construction Material | Wood Frame |
| Construction Style Attachment | Attached |
| Cooling Type | None |
| Exterior Finish | Vinyl Siding |
| Flooring Type | Carpeted, Laminate |
| Heating Type | Baseboard Heaters |
| Stories Total | 4 |
| Size Interior | 546.5 Sqft |
| Total Finished Area | 546.5 Sqft |
| Type | Apartment |
Parking
| Underground |
Land
| Acreage | No |
| Land Amenities | Playground |
| Size Total Text | Unknown |
| Zoning Description | M-c2 |
Rooms
| Level | Type | Length | Width | Dimensions |
|---|---|---|---|---|
| Main Level | Other | 4.17 Ft x 4.75 Ft | ||
| Main Level | Eat In Kitchen | 8.08 Ft x 10.83 Ft | ||
| Main Level | Living Room | 10.50 Ft x 14.17 Ft | ||
| Main Level | Laundry Room | 4.00 Ft x 8.08 Ft | ||
| Main Level | Primary Bedroom | 10.17 Ft x 11.08 Ft | ||
| Main Level | 4pc Bathroom | Measurements not available |
https://www.realtor.ca/real-estate/27098542/214-260-shawville-way-se-calgary-shawnessy



