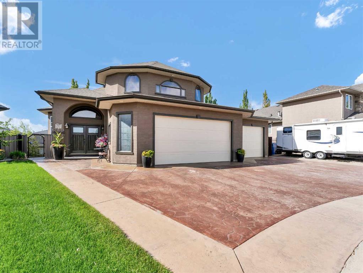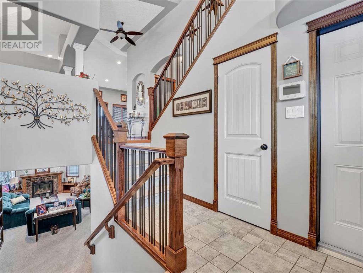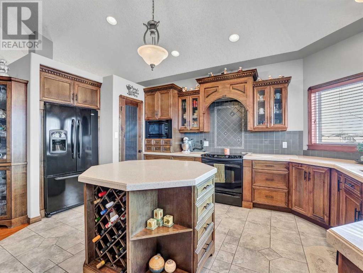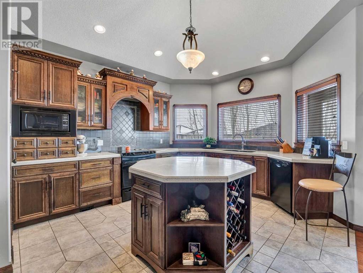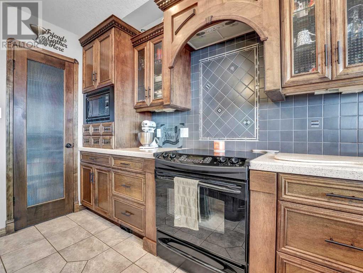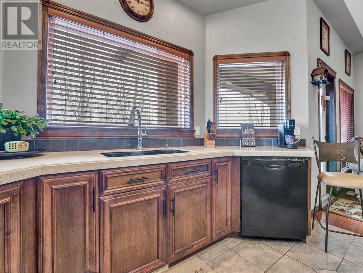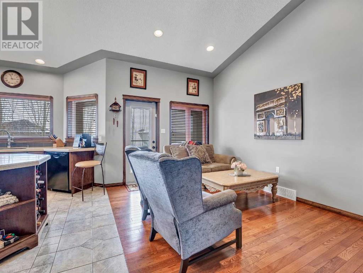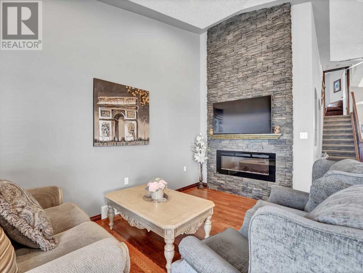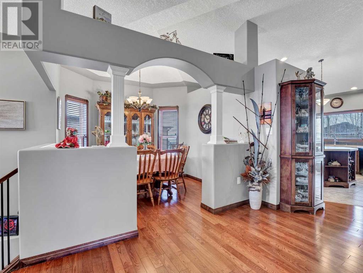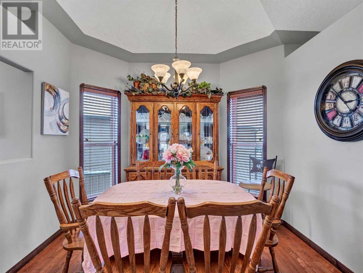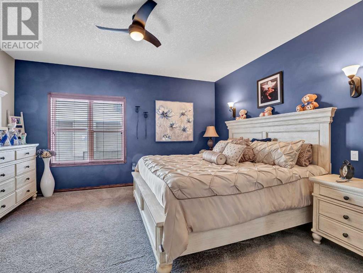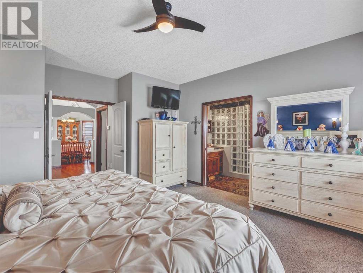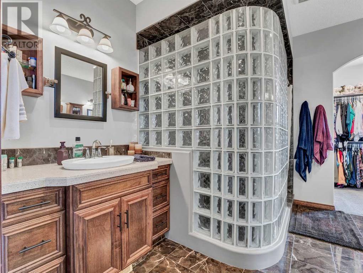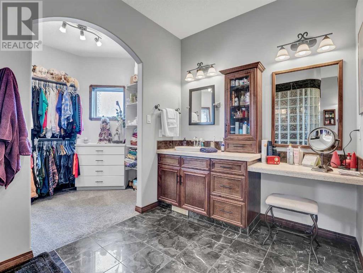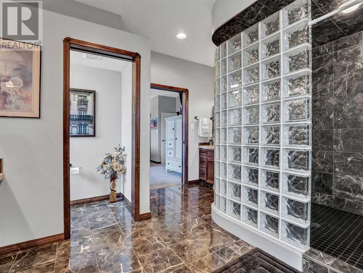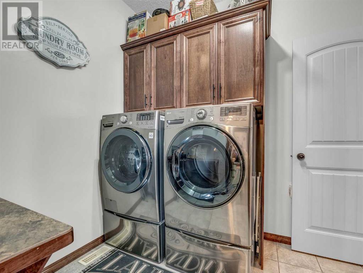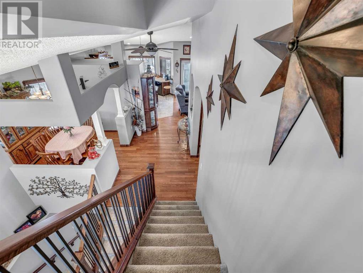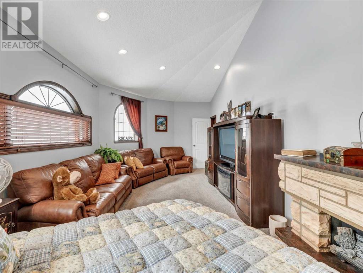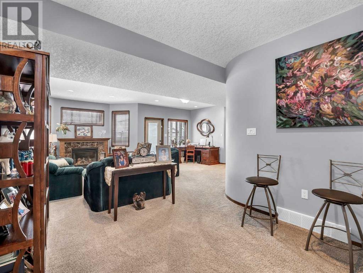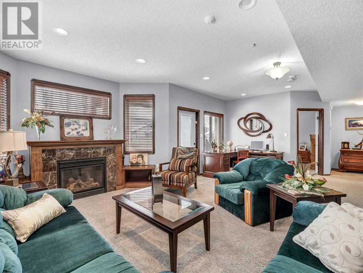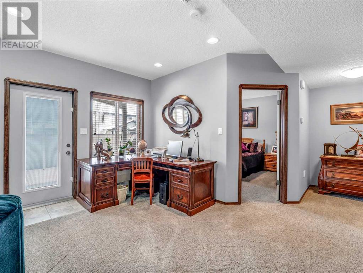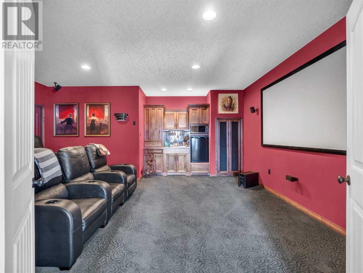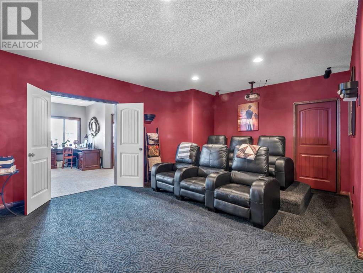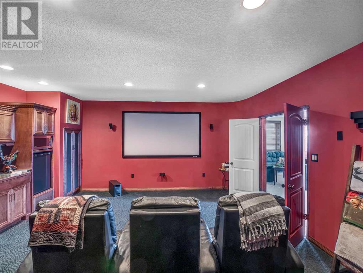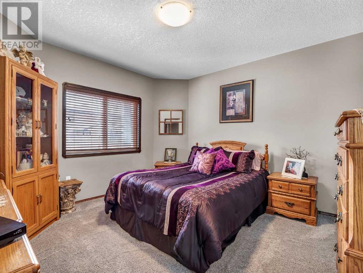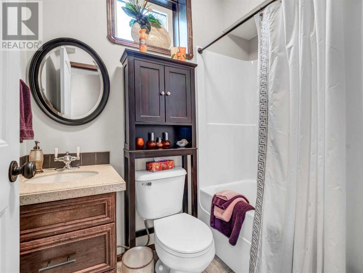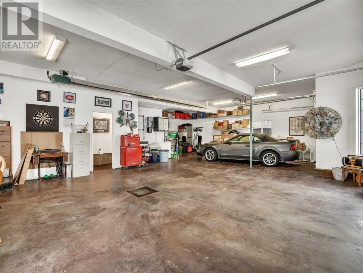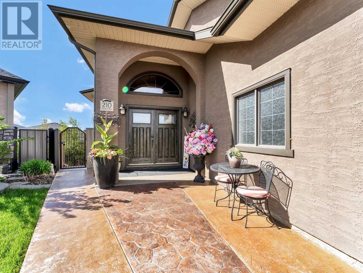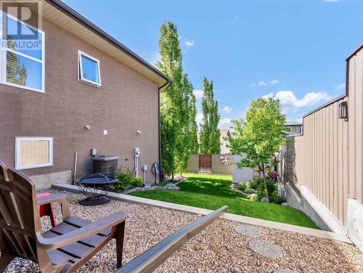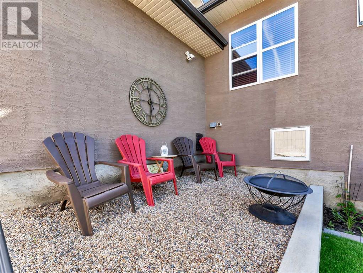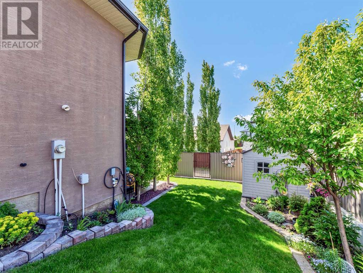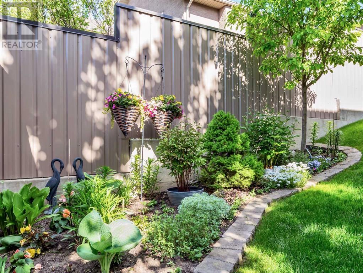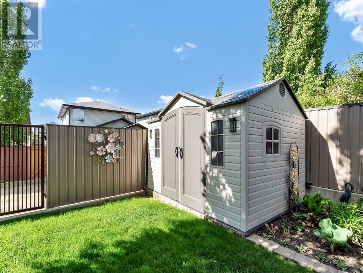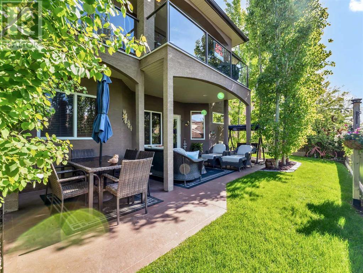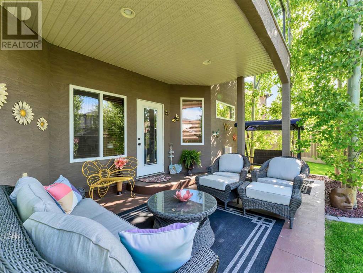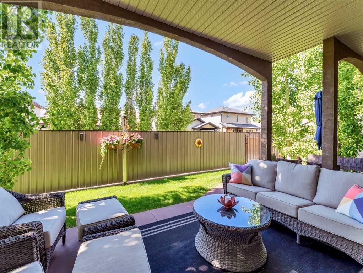3 Bedroom
3 Bathroom
1691 sqft
Bi-Level
Fireplace
Central Air Conditioning
Forced Air
Landscaped
$639,900
Welcome to this gorgeous high-end bi-level nestled in a quiet cul de sac, boasting unparalleled craftsmanship and luxurious amenities throughout. This beautifully designed home offers a blend of sophistication and comfort, and is perfect for a retired couple. Upon entering, you are greeted by the warmth of pristine hardwood flooring that flows throughout the main level. The gourmet kitchen is a chef's dream, featuring stunning maple cabinets, corian countertops, and top-of-the-line stainless steel appliances. Whether you're hosting intimate gatherings or grand celebrations, the formal dining room provides an elegant setting with its refined ambiance and ample space. Next, step into the cozy living area adorned with vaulted ceilings and a feature wall fireplace. The main floor also hosts the convenience of a laundry room, ensuring effortless chores. The master bedroom offers the ultimate retreat from the hustle and bustle of the outside world. The ensuite bath offers double sinks, an oversized shower with dual shower heads, as well as a large walk in closet with ample storage space and thoughtful design. Indulge in the luxury of a bonus room bedroom, offering versatility for use as a guest suite or home office. Descend to the lower level where a walk-out basement awaits, providing easy access to the beautifully landscaped yard, ideal for outdoor entertaining and relaxation. Unwind and entertain in style within the fully stocked media room, perfect for movie nights or leisurely evenings with loved ones. If garage space is what you are searching for, look no further! Car enthusiasts will appreciate the deluxe triple heated garage, complete with a convenient bathroom and floor drain, offering ample space for vehicles and storage needs. Don't miss the opportunity to make this your dream home. Schedule a private tour today! (id:29935)
Property Details
|
MLS® Number
|
A2107016 |
|
Property Type
|
Single Family |
|
Community Name
|
SE Southridge |
|
Amenities Near By
|
Playground |
|
Features
|
Pvc Window, No Animal Home, No Smoking Home |
|
Parking Space Total
|
6 |
|
Plan
|
0614000 |
|
Structure
|
Deck, See Remarks |
Building
|
Bathroom Total
|
3 |
|
Bedrooms Above Ground
|
2 |
|
Bedrooms Below Ground
|
1 |
|
Bedrooms Total
|
3 |
|
Appliances
|
Refrigerator, Dishwasher, Stove, Microwave, Garburator |
|
Architectural Style
|
Bi-level |
|
Basement Development
|
Finished |
|
Basement Type
|
Full (finished) |
|
Constructed Date
|
2007 |
|
Construction Style Attachment
|
Detached |
|
Cooling Type
|
Central Air Conditioning |
|
Exterior Finish
|
Stucco |
|
Fireplace Present
|
Yes |
|
Fireplace Total
|
1 |
|
Flooring Type
|
Carpeted, Hardwood, Tile |
|
Foundation Type
|
Poured Concrete |
|
Heating Type
|
Forced Air |
|
Size Interior
|
1691 Sqft |
|
Total Finished Area
|
1691 Sqft |
|
Type
|
House |
Parking
Land
|
Acreage
|
No |
|
Fence Type
|
Fence |
|
Land Amenities
|
Playground |
|
Landscape Features
|
Landscaped |
|
Size Depth
|
32.31 M |
|
Size Frontage
|
14.32 M |
|
Size Irregular
|
6275.00 |
|
Size Total
|
6275 Sqft|4,051 - 7,250 Sqft |
|
Size Total Text
|
6275 Sqft|4,051 - 7,250 Sqft |
|
Zoning Description
|
R-ld |
Rooms
| Level |
Type |
Length |
Width |
Dimensions |
|
Lower Level |
Family Room |
|
|
30.08 Ft x 30.83 Ft |
|
Lower Level |
Media |
|
|
18.83 Ft x 18.25 Ft |
|
Lower Level |
Bedroom |
|
|
13.00 Ft x 13.08 Ft |
|
Lower Level |
4pc Bathroom |
|
|
5.00 Ft x 7.00 Ft |
|
Lower Level |
Furnace |
|
|
5.00 Ft x 7.50 Ft |
|
Main Level |
Other |
|
|
9.50 Ft x 9.25 Ft |
|
Main Level |
Living Room |
|
|
13.25 Ft x 14.92 Ft |
|
Main Level |
Dining Room |
|
|
10.25 Ft x 10.50 Ft |
|
Main Level |
Kitchen |
|
|
12.83 Ft x 14.08 Ft |
|
Main Level |
Bedroom |
|
|
16.17 Ft x 15.83 Ft |
|
Main Level |
4pc Bathroom |
|
|
13.42 Ft x 10.67 Ft |
|
Main Level |
4pc Bathroom |
|
|
7.58 Ft x 4.92 Ft |
|
Main Level |
Laundry Room |
|
|
7.58 Ft x 9.08 Ft |
|
Upper Level |
Bedroom |
|
|
26.67 Ft x 11.75 Ft |
https://www.realtor.ca/real-estate/26506030/210-vista-close-se-medicine-hat-se-southridge

