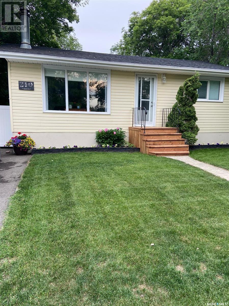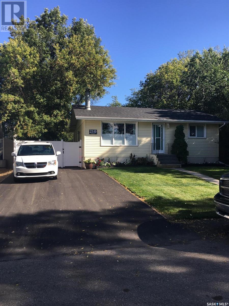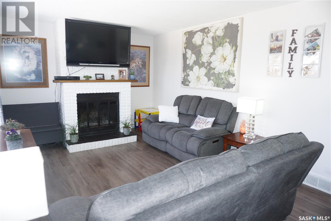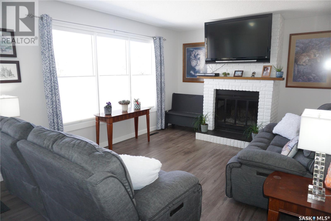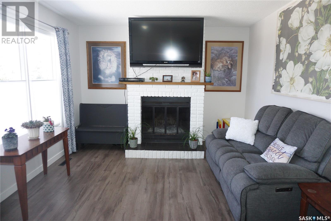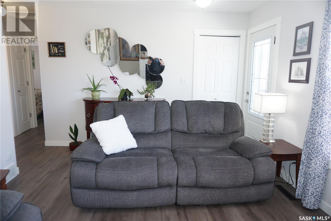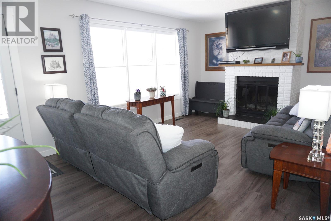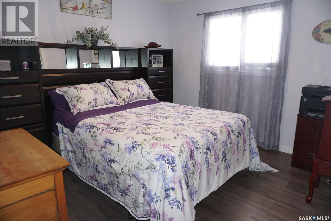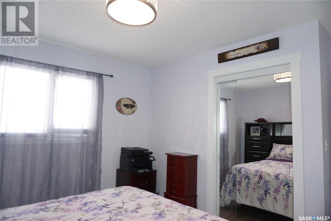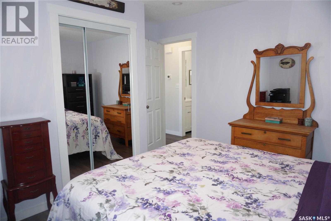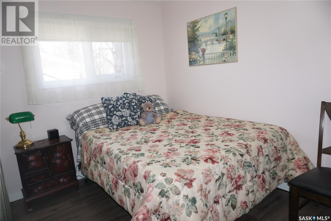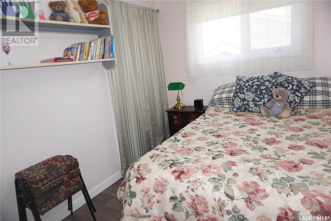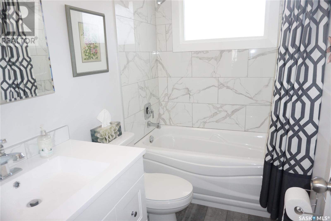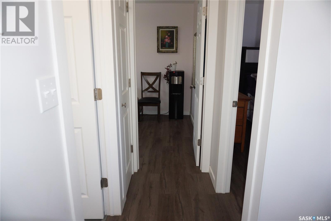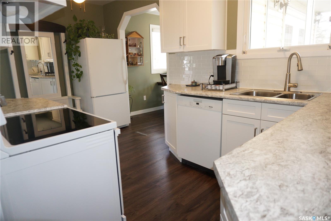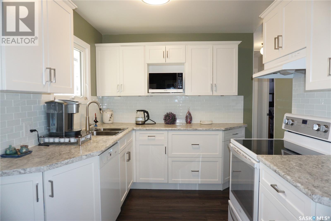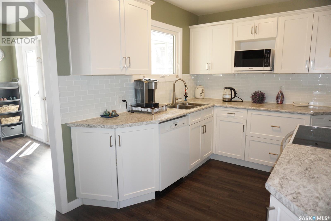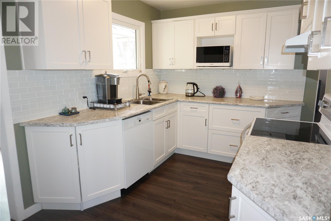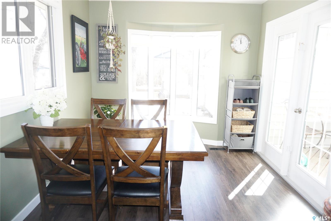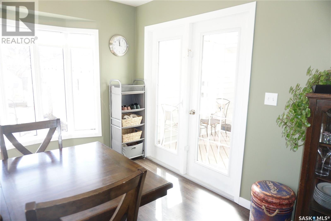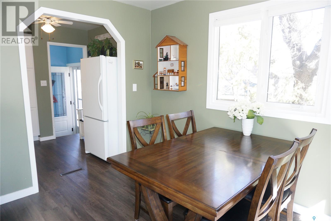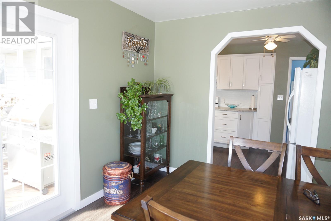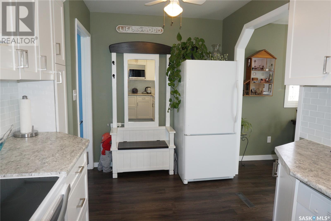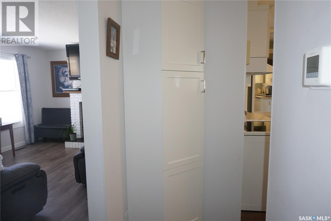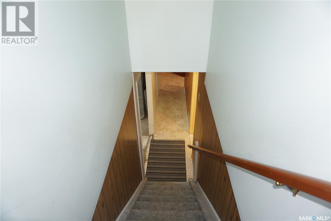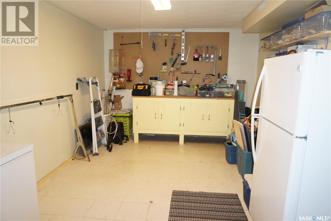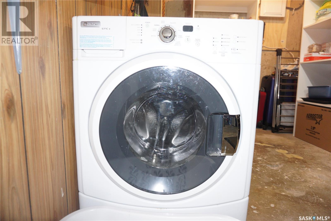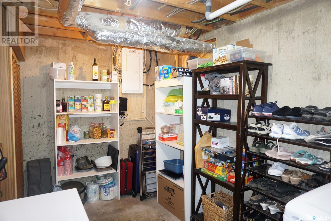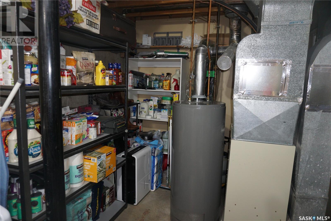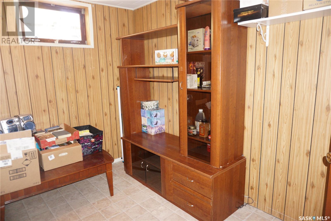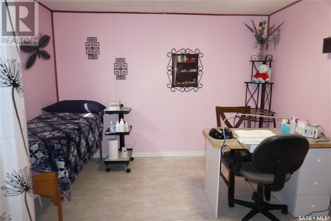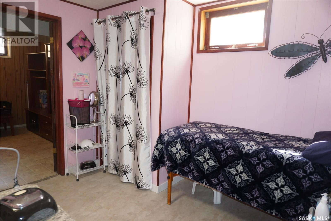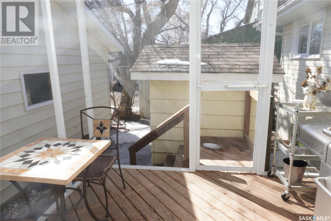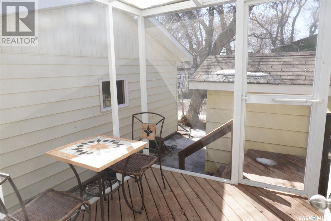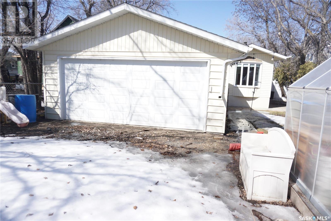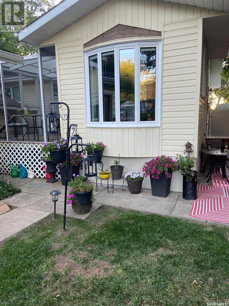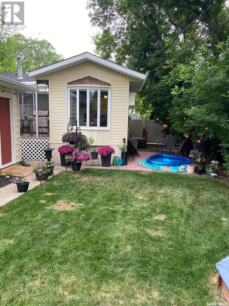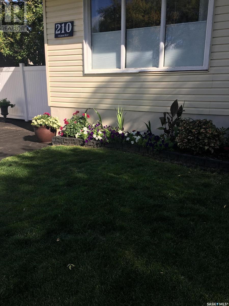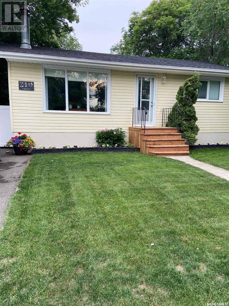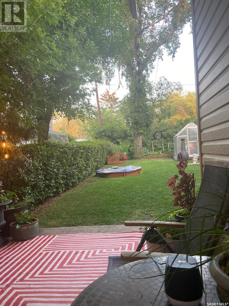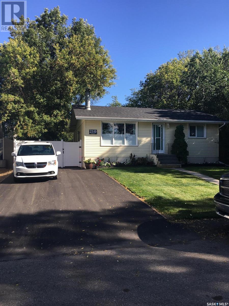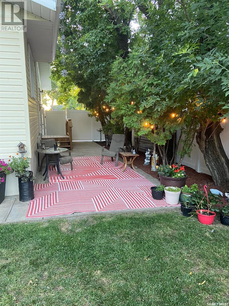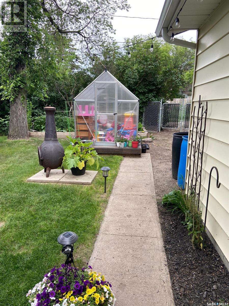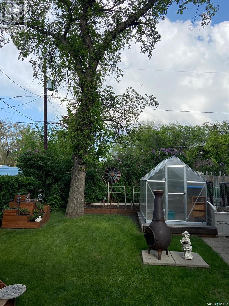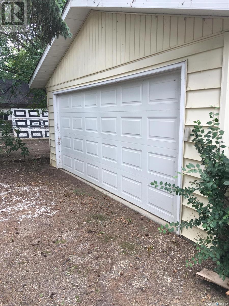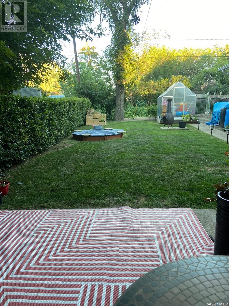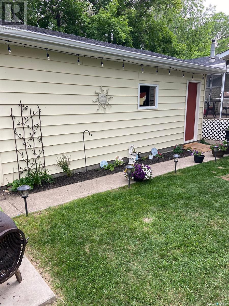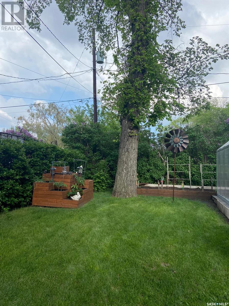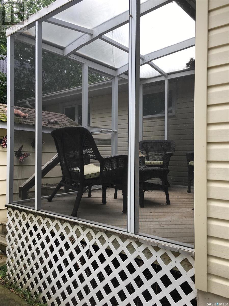3 Bedroom
1 Bathroom
854 sqft
Bungalow
Fireplace
Central Air Conditioning
Forced Air
Lawn
$249,900
Pride of ownership is very evident in this recently upgraded home. This home features 2 bedrooms and 1 bath on the main and an additional bedroom in the basement. You will truly love all the upgrades which include, kitchen cabinets, counter tops, backsplash, all bathroom fixtures, paint, most windows, flooring, interior doors on main floor and trim, blinds, exterior doors, shingles, front & side steps, PVC fence on front, asphalt driveway, water heater, high efficient furnace, natural gas bar b que hookup and electrical panel box. The bright living room features a wood burning fireplace. Off the sunny dining room is an enclosed deck. You will not be disappointed. Call today for your private showing. (id:29935)
Property Details
|
MLS® Number
|
SK965155 |
|
Property Type
|
Single Family |
|
Features
|
Treed, Lane, Rectangular, Double Width Or More Driveway |
|
Structure
|
Deck |
Building
|
Bathroom Total
|
1 |
|
Bedrooms Total
|
3 |
|
Appliances
|
Washer, Refrigerator, Dishwasher, Window Coverings, Hood Fan, Storage Shed, Stove |
|
Architectural Style
|
Bungalow |
|
Basement Development
|
Partially Finished |
|
Basement Type
|
Full (partially Finished) |
|
Constructed Date
|
1969 |
|
Cooling Type
|
Central Air Conditioning |
|
Fireplace Fuel
|
Wood |
|
Fireplace Present
|
Yes |
|
Fireplace Type
|
Conventional |
|
Heating Fuel
|
Natural Gas |
|
Heating Type
|
Forced Air |
|
Stories Total
|
1 |
|
Size Interior
|
854 Sqft |
|
Type
|
House |
Parking
|
Detached Garage
|
|
|
R V
|
|
|
Gravel
|
|
|
Parking Space(s)
|
6 |
Land
|
Acreage
|
No |
|
Fence Type
|
Partially Fenced |
|
Landscape Features
|
Lawn |
|
Size Frontage
|
50 Ft |
|
Size Irregular
|
6000.00 |
|
Size Total
|
6000 Sqft |
|
Size Total Text
|
6000 Sqft |
Rooms
| Level |
Type |
Length |
Width |
Dimensions |
|
Basement |
Workshop |
10 ft ,9 in |
18 ft ,6 in |
10 ft ,9 in x 18 ft ,6 in |
|
Basement |
Bedroom |
10 ft ,9 in |
11 ft |
10 ft ,9 in x 11 ft |
|
Basement |
Den |
6 ft ,8 in |
8 ft |
6 ft ,8 in x 8 ft |
|
Basement |
Laundry Room |
7 ft ,1 in |
14 ft |
7 ft ,1 in x 14 ft |
|
Main Level |
Kitchen |
8 ft ,2 in |
15 ft ,1 in |
8 ft ,2 in x 15 ft ,1 in |
|
Main Level |
Living Room |
11 ft ,7 in |
18 ft ,2 in |
11 ft ,7 in x 18 ft ,2 in |
|
Main Level |
Dining Room |
9 ft ,2 in |
11 ft ,11 in |
9 ft ,2 in x 11 ft ,11 in |
|
Main Level |
Bedroom |
1 ft ,5 in |
11 ft ,7 in |
1 ft ,5 in x 11 ft ,7 in |
|
Main Level |
Bedroom |
8 ft ,2 in |
11 ft ,4 in |
8 ft ,2 in x 11 ft ,4 in |
|
Main Level |
4pc Bathroom |
|
|
Measurements not available |
https://www.realtor.ca/real-estate/26715033/210-jura-street-colonsay

