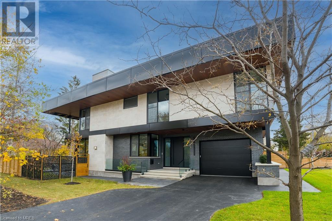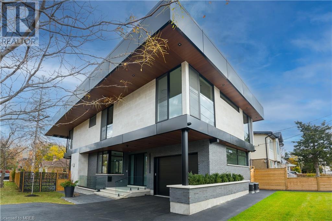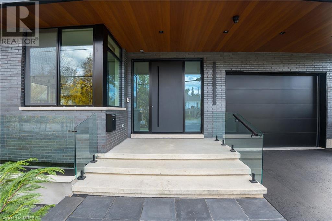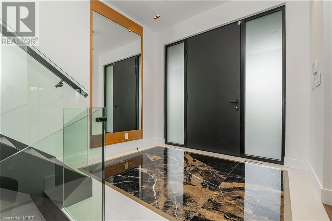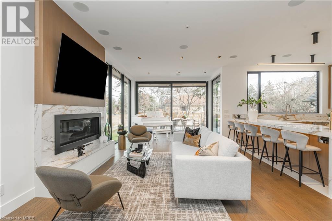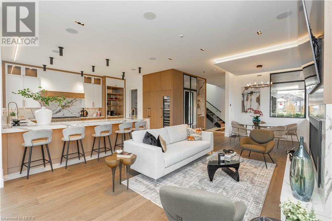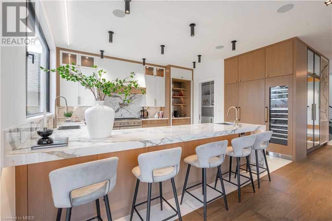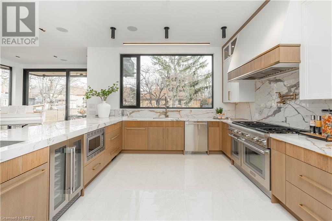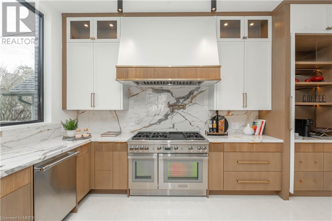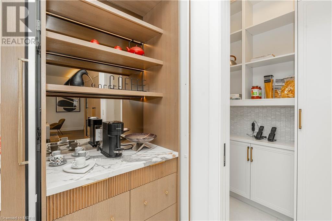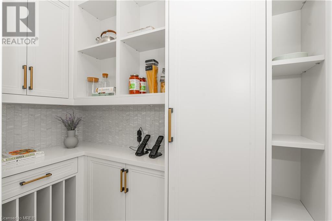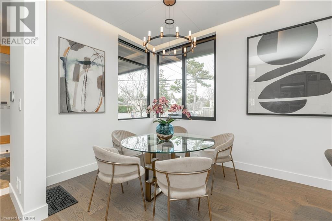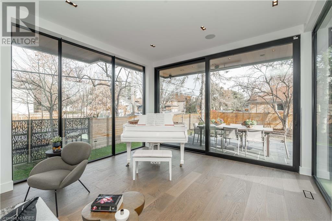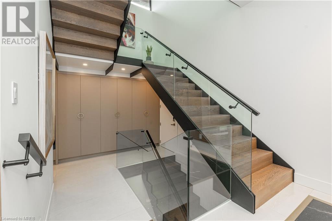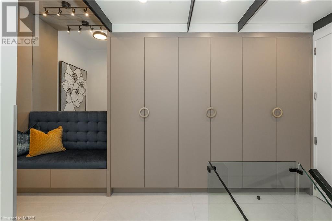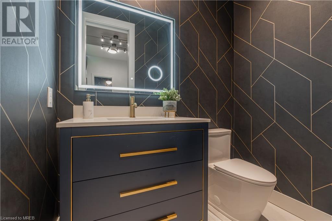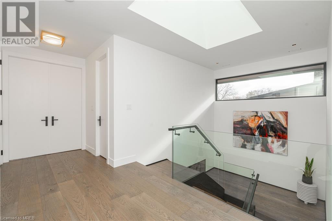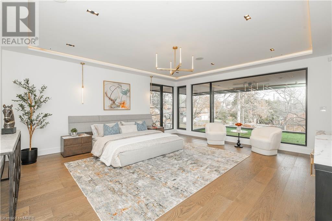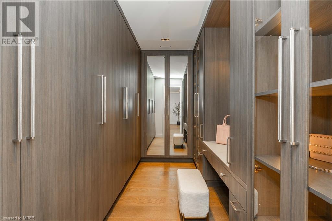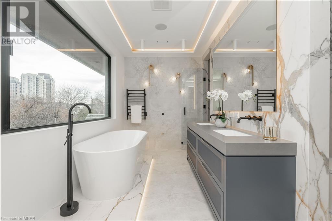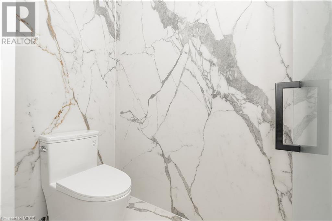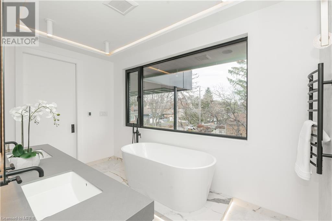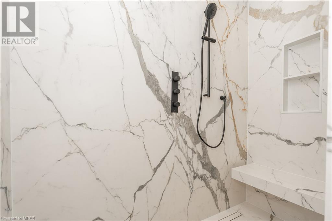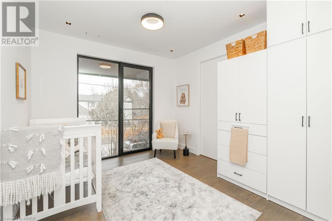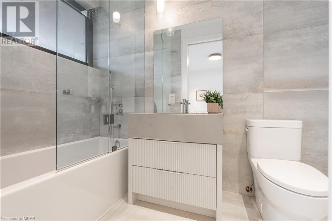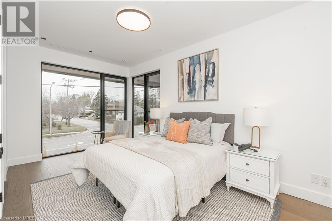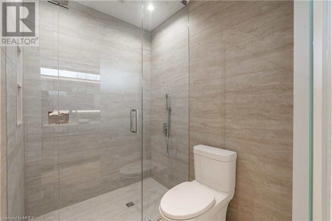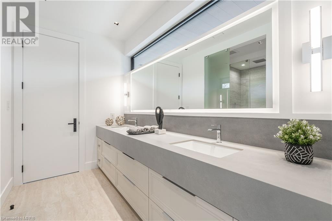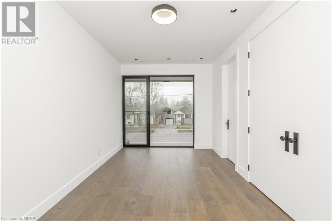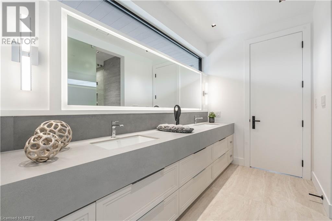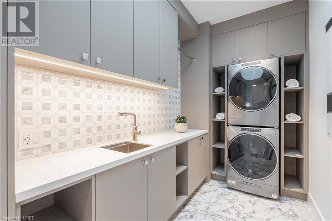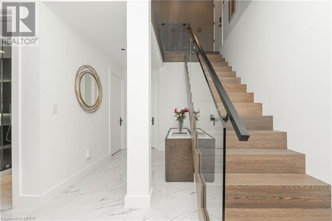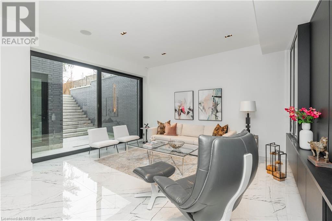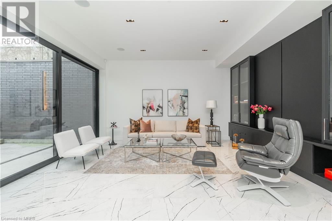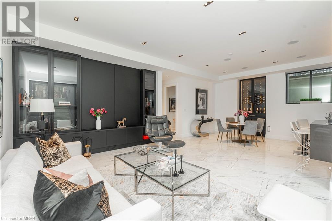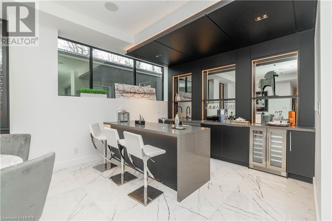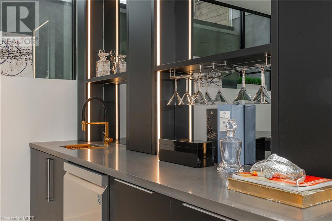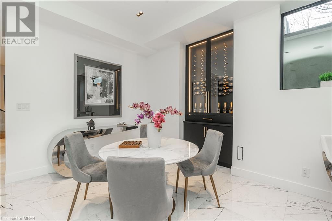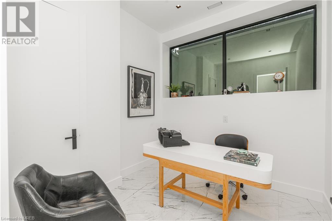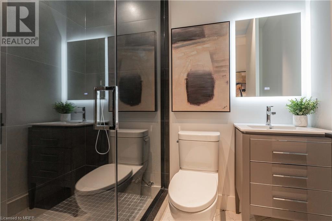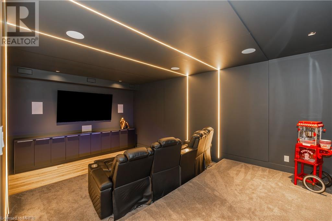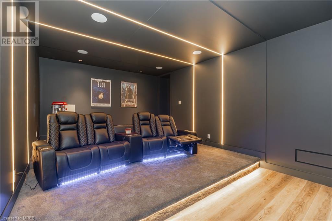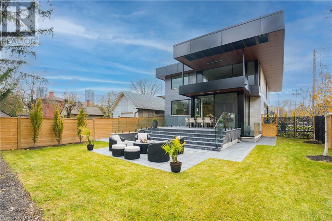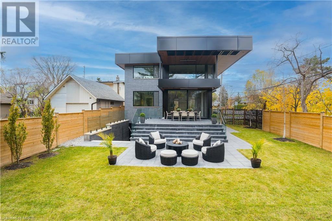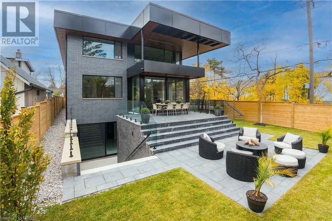21 Tyre Avenue Toronto, Ontario M9A 1C7
$2,999,999
Luxury Living in Toronto's West End awaits in this meticulously designed 4+1 bedroom, 5 bathroom residence spanning 4,990 sq.ft. This home epitomizes contemporary elegance with a focus on functionality and comfort. Step into a world of top-tier finishes and craftsmanship, evident in every detail. The chef's kitchen boasts Thermador Pro Series appliances and a convenient butler's pantry, perfect for daily use and entertaining guests. Retreat to the lavish primary suite featuring a boutique-style dressing room and a spa-like ensuite for ultimate relaxation. Entertainment options abound with a home theatre, stylish bar, and expansive gathering spaces throughout. Italian porcelain tiles, Europhase light fixtures, and White Oak floors exude sophistication, while floor-to-ceiling windows and skylights infuse the home with natural light. Outside, discover a serene backyard oasis complete with an oversized terrace, heating elements, and ambient lighting—ideal for year-round enjoyment. This property offers opulence and convenience in equal measure, promising a lifestyle of luxury and refinement for those with discerning taste. Embrace the pinnacle of modern living in this extraordinary Toronto residence. (id:29935)
Open House
This property has open houses!
2:00 pm
Ends at:4:00 pm
2:00 pm
Ends at:4:00 pm
Property Details
| MLS® Number | 40566749 |
| Property Type | Single Family |
| Amenities Near By | Hospital, Place Of Worship, Public Transit, Schools, Shopping |
| Community Features | Community Centre, School Bus |
| Equipment Type | Water Heater |
| Features | Wet Bar, Paved Driveway, Skylight, Automatic Garage Door Opener |
| Parking Space Total | 4 |
| Rental Equipment Type | Water Heater |
| Structure | Porch |
Building
| Bathroom Total | 5 |
| Bedrooms Above Ground | 4 |
| Bedrooms Below Ground | 1 |
| Bedrooms Total | 5 |
| Age | New Building |
| Appliances | Central Vacuum, Dishwasher, Dryer, Freezer, Refrigerator, Stove, Wet Bar, Washer, Range - Gas, Microwave Built-in, Gas Stove(s), Hood Fan, Wine Fridge, Garage Door Opener |
| Architectural Style | 2 Level |
| Basement Development | Finished |
| Basement Type | Full (finished) |
| Construction Style Attachment | Detached |
| Cooling Type | Central Air Conditioning |
| Exterior Finish | Brick, Concrete, Metal, Other, Stone |
| Fire Protection | Alarm System, Security System |
| Fireplace Present | Yes |
| Fireplace Total | 1 |
| Foundation Type | Poured Concrete |
| Half Bath Total | 1 |
| Heating Fuel | Natural Gas |
| Heating Type | Forced Air |
| Stories Total | 2 |
| Size Interior | 4990 |
| Type | House |
| Utility Water | Municipal Water |
Parking
| Attached Garage |
Land
| Access Type | Highway Access |
| Acreage | No |
| Land Amenities | Hospital, Place Of Worship, Public Transit, Schools, Shopping |
| Sewer | Municipal Sewage System |
| Size Depth | 144 Ft |
| Size Frontage | 50 Ft |
| Size Total Text | Under 1/2 Acre |
| Zoning Description | Rd(f15;a555;d0.45*37) |
Rooms
| Level | Type | Length | Width | Dimensions |
|---|---|---|---|---|
| Second Level | Laundry Room | 6'0'' x 13'0'' | ||
| Second Level | 4pc Bathroom | Measurements not available | ||
| Second Level | Bedroom | 16'0'' x 13'0'' | ||
| Second Level | Bedroom | 16'0'' x 11'0'' | ||
| Second Level | 3pc Bathroom | Measurements not available | ||
| Second Level | Bedroom | 10'0'' x 11'0'' | ||
| Second Level | 5pc Bathroom | Measurements not available | ||
| Second Level | Primary Bedroom | 20'0'' x 17'0'' | ||
| Basement | Family Room | 17'0'' x 13'0'' | ||
| Basement | Bedroom | 9'0'' x 10'0'' | ||
| Basement | 3pc Bathroom | Measurements not available | ||
| Basement | Media | 13'0'' x 21'0'' | ||
| Main Level | 2pc Bathroom | Measurements not available | ||
| Main Level | Kitchen | 17'0'' x 13'0'' | ||
| Main Level | Living Room | 23'0'' x 13'0'' | ||
| Main Level | Dining Room | 9'0'' x 16'0'' | ||
| Main Level | Foyer | 16'0'' x 20'0'' |
https://www.realtor.ca/real-estate/26822126/21-tyre-avenue-toronto

