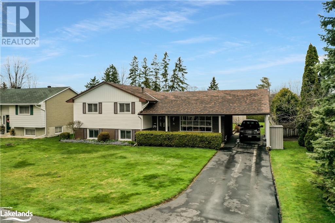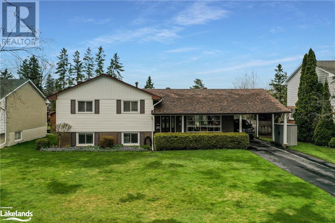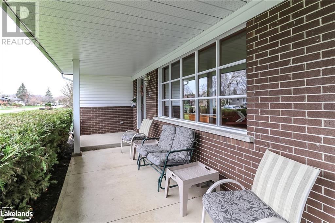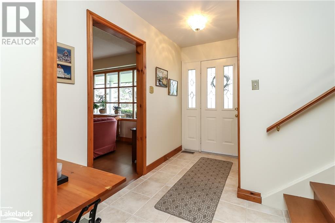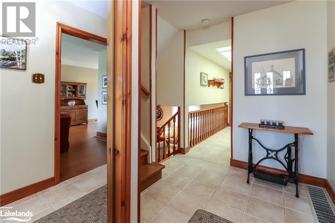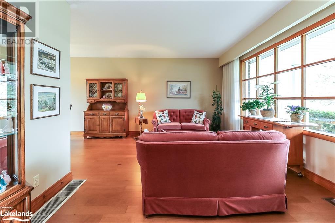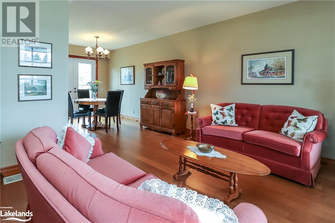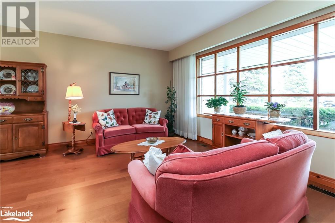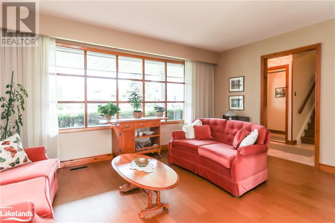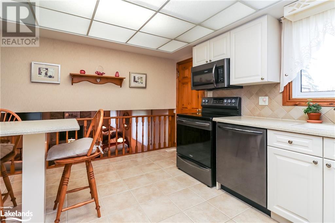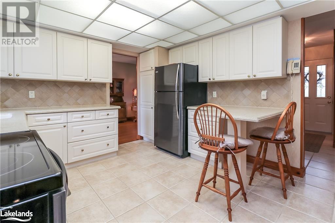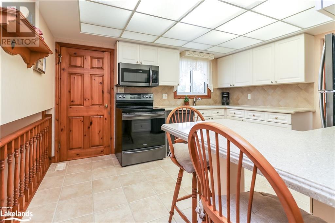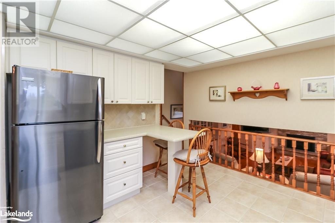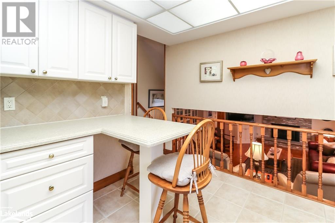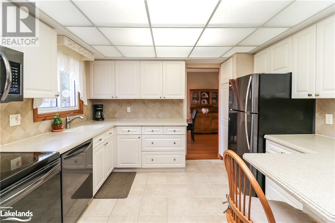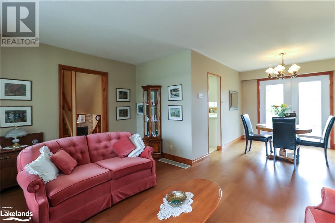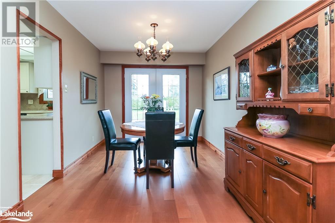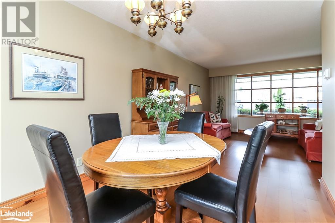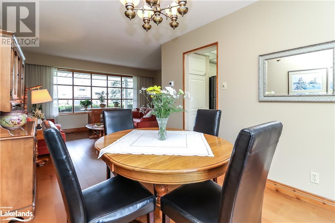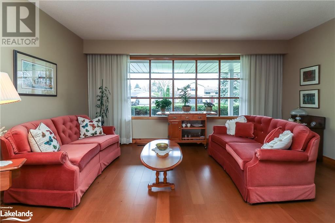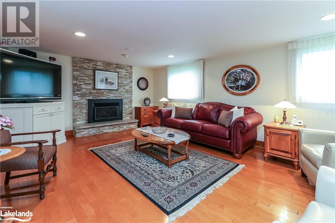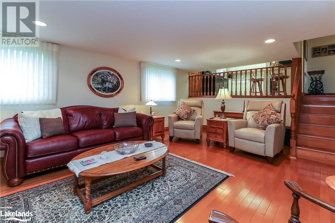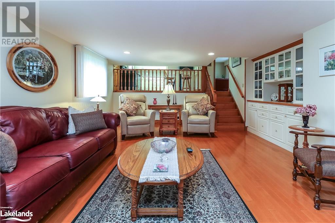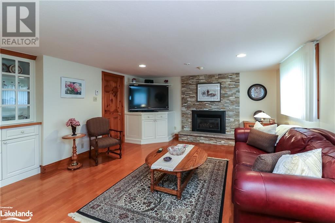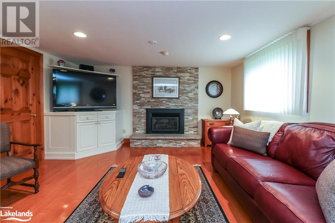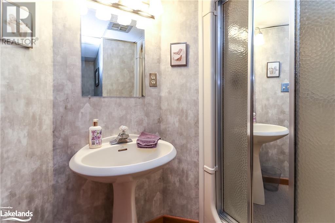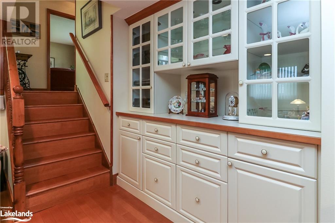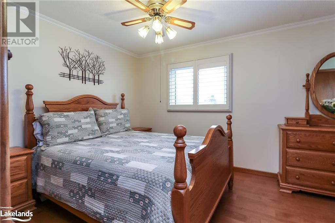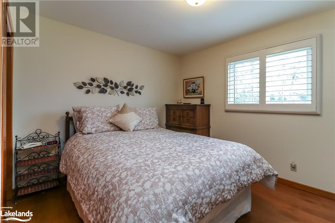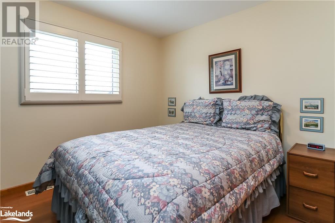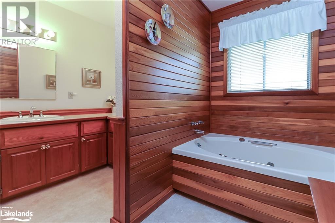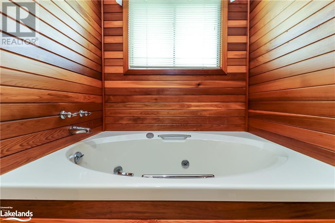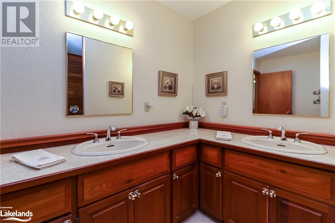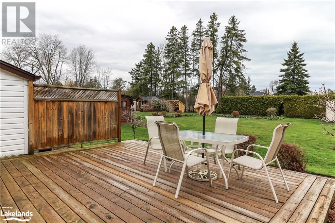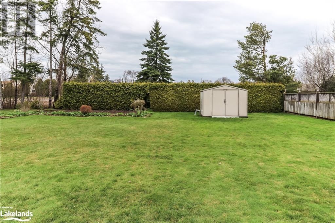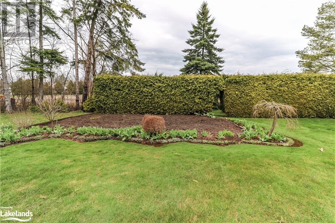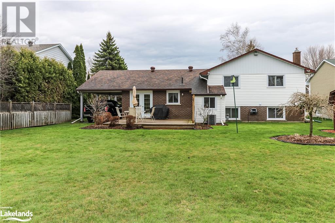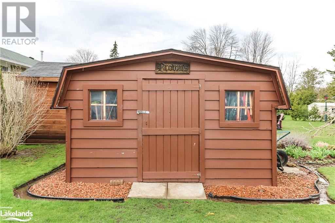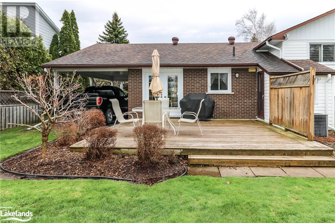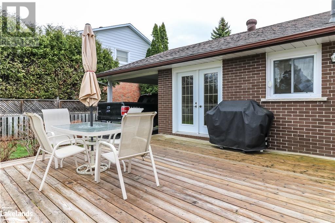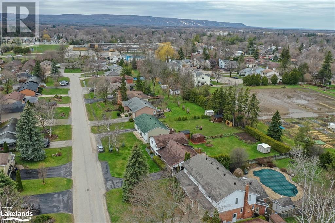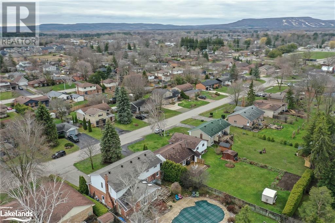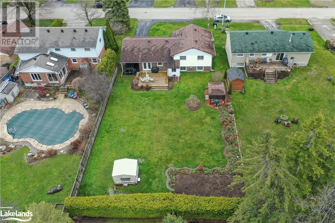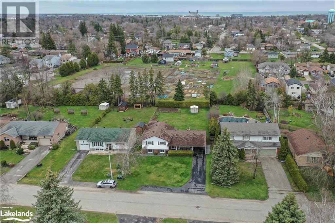3 Bedroom
2 Bathroom
1571
Fireplace
Central Air Conditioning
Forced Air
$849,000
Welcome to this meticulously maintained side-split located in a quiet, family friendly neighbourhood within walking distance of downtown Collingwood. This 3 bedroom, 2 bathroom home has been lovingly maintained by the same owners since 1976. The main floor features a welcoming front foyer with ample closet space leading into lovely formal living room complete with massive widow looking out onto the front porch and large front yard. Next to the living room you will find a spacious dining room with french doors leading out to the back deck and massive, flat back yard. From the dining room you will find the well appointed kitchen with newer appliances and stone counters as well as a convenient peninsula with bar stools. Heading upstairs you will find three spacious bedrooms, one of which leads into the main bathroom complete with double vanity and jacuzzi tub. All bedrooms feature ample closet space and there is further storage at the top of the stairs. The basement features a fantastic family room with tons of natural light, luxurious built-in storage and gas fireplace. The basement is complete with a three piece bathroom, laundry room, work room, large crawlspace for storage and convenient side entrance. (id:29935)
Property Details
|
MLS® Number
|
40571556 |
|
Property Type
|
Single Family |
|
Amenities Near By
|
Beach, Golf Nearby, Hospital, Park, Playground, Schools, Shopping, Ski Area |
|
Community Features
|
Quiet Area, School Bus |
|
Features
|
Paved Driveway |
|
Parking Space Total
|
4 |
|
Structure
|
Shed |
Building
|
Bathroom Total
|
2 |
|
Bedrooms Above Ground
|
3 |
|
Bedrooms Total
|
3 |
|
Appliances
|
Central Vacuum, Dishwasher, Dryer, Microwave, Refrigerator, Stove, Washer, Window Coverings |
|
Basement Development
|
Finished |
|
Basement Type
|
Full (finished) |
|
Constructed Date
|
1970 |
|
Construction Style Attachment
|
Detached |
|
Cooling Type
|
Central Air Conditioning |
|
Exterior Finish
|
Brick, Vinyl Siding |
|
Fireplace Present
|
Yes |
|
Fireplace Total
|
1 |
|
Foundation Type
|
Block |
|
Heating Fuel
|
Natural Gas |
|
Heating Type
|
Forced Air |
|
Size Interior
|
1571 |
|
Type
|
House |
|
Utility Water
|
Municipal Water |
Land
|
Acreage
|
No |
|
Land Amenities
|
Beach, Golf Nearby, Hospital, Park, Playground, Schools, Shopping, Ski Area |
|
Sewer
|
Municipal Sewage System |
|
Size Depth
|
182 Ft |
|
Size Frontage
|
70 Ft |
|
Size Total Text
|
Under 1/2 Acre |
|
Zoning Description
|
R2 |
Rooms
| Level |
Type |
Length |
Width |
Dimensions |
|
Second Level |
4pc Bathroom |
|
|
Measurements not available |
|
Second Level |
Bedroom |
|
|
12'10'' x 10'3'' |
|
Second Level |
Bedroom |
|
|
12'10'' x 12'10'' |
|
Second Level |
Primary Bedroom |
|
|
17'8'' x 10'7'' |
|
Basement |
Workshop |
|
|
14'8'' x 12'4'' |
|
Basement |
Laundry Room |
|
|
Measurements not available |
|
Basement |
3pc Bathroom |
|
|
Measurements not available |
|
Basement |
Family Room |
|
|
21'4'' x 14'10'' |
|
Main Level |
Mud Room |
|
|
6'3'' x 5'11'' |
|
Main Level |
Foyer |
|
|
10'7'' x 7'8'' |
|
Main Level |
Living Room |
|
|
14'6'' x 10'7'' |
|
Main Level |
Dining Room |
|
|
10'1'' x 9'4'' |
|
Main Level |
Kitchen |
|
|
12'5'' x 10'1'' |
https://www.realtor.ca/real-estate/26752438/21-bryan-drive-collingwood

