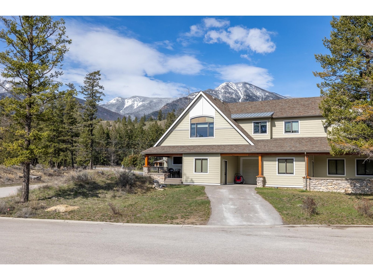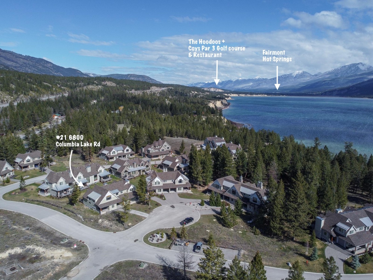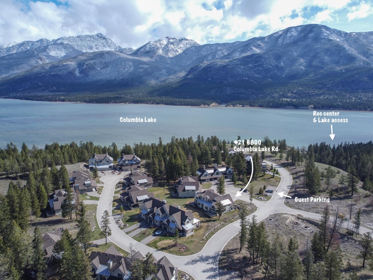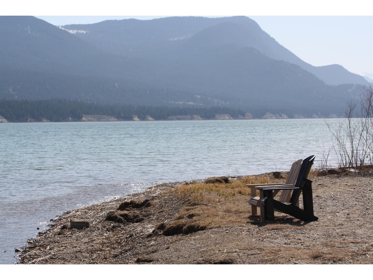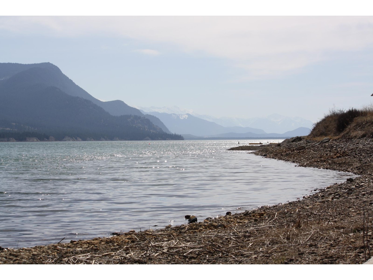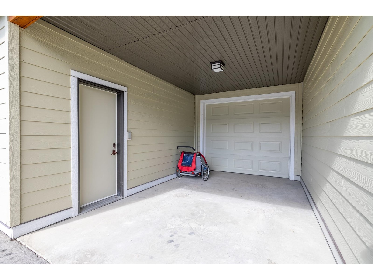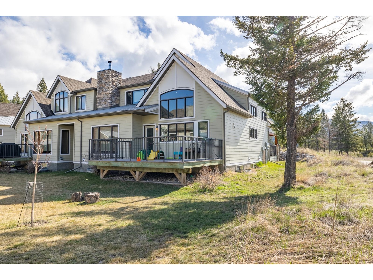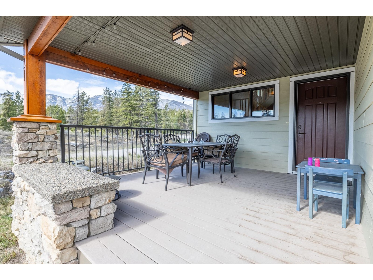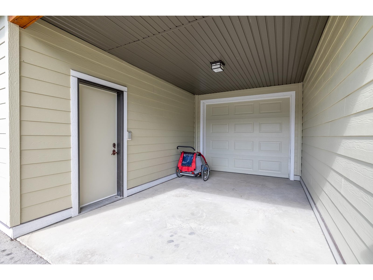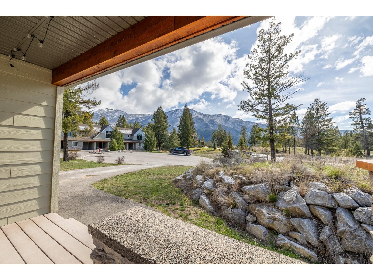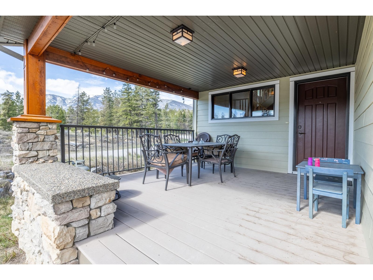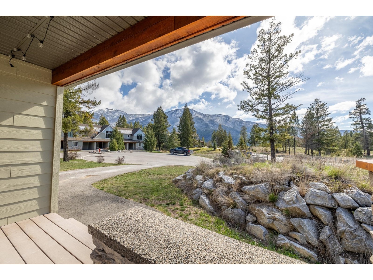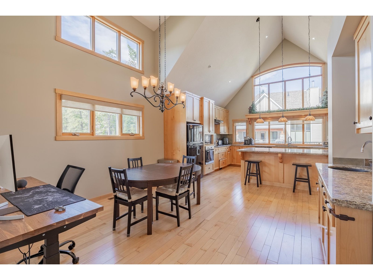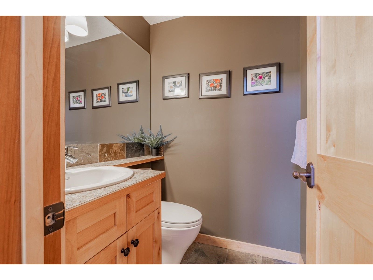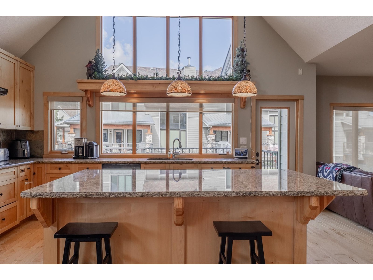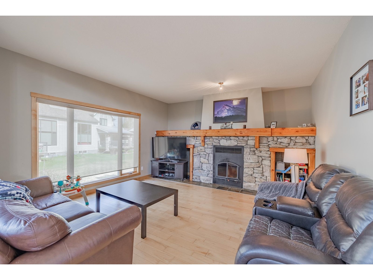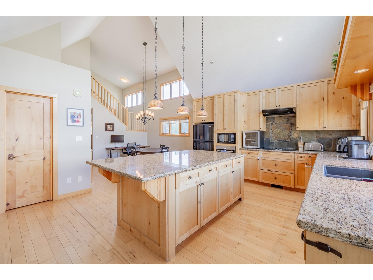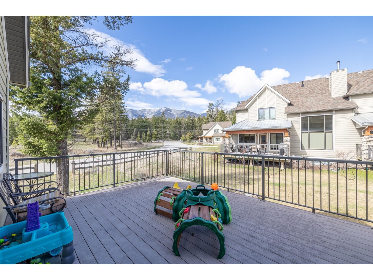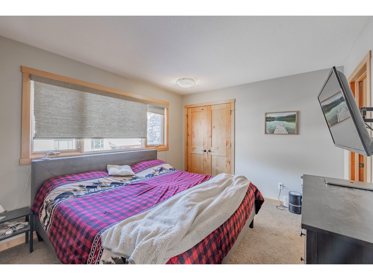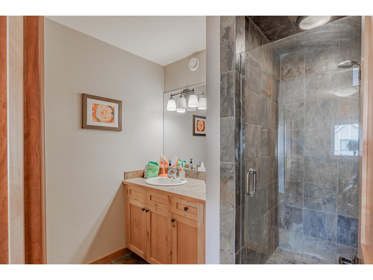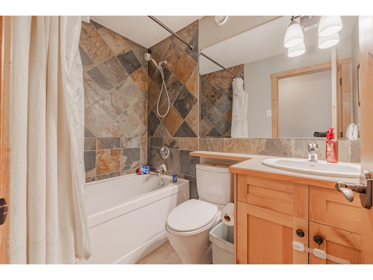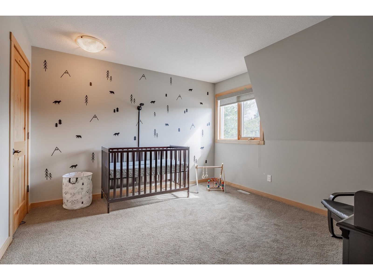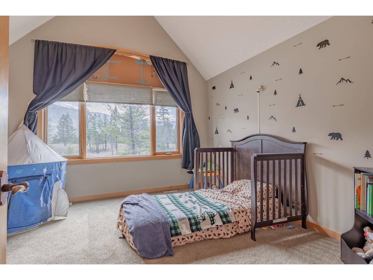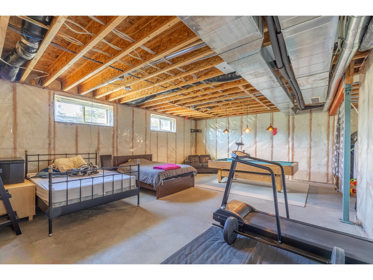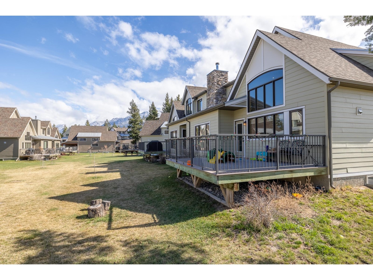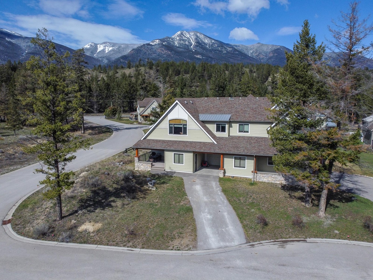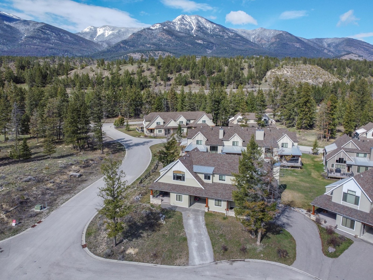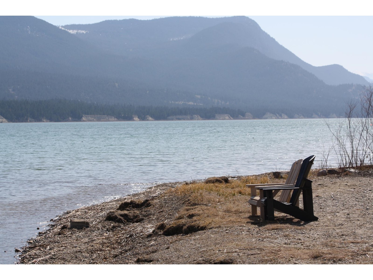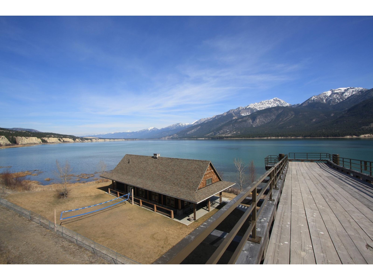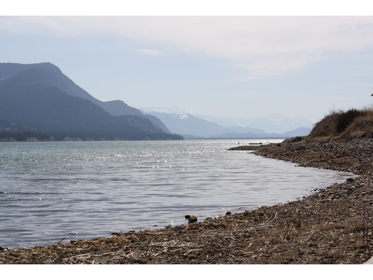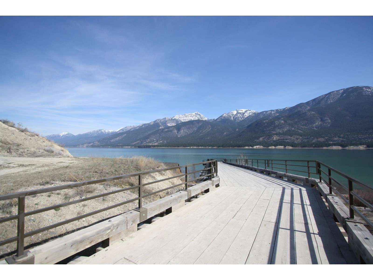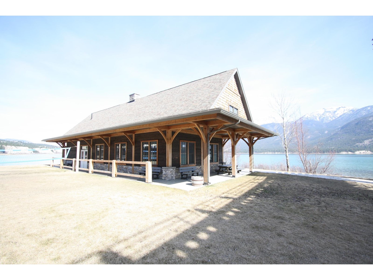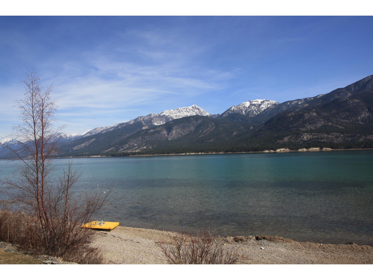3 Bedroom
3 Bathroom
1871
$639,000Maintenance,
$480 Monthly
**WHEN RURAL LAKE ACCESS MEETS LUXURIOUS TOWNHOME - WELCOME TO #21 SPIRITS REACH - ** This stunning property is a unique end unit backing onto green space with beautiful front and rear patio views. Granite countertops, crackling wood burning fireplace, hardwood flooring, large decks, single car garage + car port, and a very functional layout, great for entertaining/recreational living or full time ownership. Columbia Lake access is moments away and your family will love you for placing them in the heart of one of the most popular recreational areas in BC, minutes to various golf courses, Fairmont/Panorama Ski resorts, hiking/biking trails and much more. SELLERS ARE PROFESSIONAL PAINTERS AND WILL OFFER A COMPLIMENTARY INTERIOR WALL RE-PAINT AT COLORS OF YOUR CHOOSING - A $7500 VALUE. Make this a year to remember and solidify this luxury townhome purchase in the Columbia Valley. (id:29935)
Property Details
|
MLS® Number
|
2476291 |
|
Property Type
|
Single Family |
|
Community Name
|
Fairmont/Columbia Lake |
|
Community Features
|
Rentals Not Allowed, Pets Allowed |
Building
|
Bathroom Total
|
3 |
|
Bedrooms Total
|
3 |
|
Basement Development
|
Unknown |
|
Basement Features
|
Unknown |
|
Basement Type
|
Unknown (unknown) |
|
Constructed Date
|
2007 |
|
Construction Material
|
Wood Frame |
|
Exterior Finish
|
Wood, Hardboard |
|
Foundation Type
|
Concrete |
|
Heating Fuel
|
Geo Thermal |
|
Roof Material
|
Asphalt Shingle |
|
Roof Style
|
Unknown |
|
Size Interior
|
1871 |
|
Type
|
Row / Townhouse |
|
Utility Water
|
Government Managed |
Land
|
Acreage
|
No |
|
Zoning Type
|
Residential |
Rooms
| Level |
Type |
Length |
Width |
Dimensions |
|
Above |
Full Bathroom |
|
|
Measurements not available |
|
Above |
Bedroom |
|
|
11'6 x 12'6 |
|
Above |
Primary Bedroom |
|
|
13 x 10'6 |
|
Above |
Ensuite |
|
|
Measurements not available |
|
Above |
Bedroom |
|
|
13 x 12 |
|
Main Level |
Balcony |
|
|
13 x 13 |
|
Main Level |
Foyer |
|
|
8'6 x 4 |
|
Main Level |
Storage |
|
|
11'6 x 7'5 |
|
Main Level |
Laundry Room |
|
|
10'6 x 1 |
|
Main Level |
Dining Room |
|
|
12'6 x 7'2 |
|
Main Level |
Kitchen |
|
|
13 x 13'6 |
|
Main Level |
Living Room |
|
|
14 x 11'2 |
|
Main Level |
Pantry |
|
|
4'10 x 1 |
|
Main Level |
Balcony |
|
|
14 x 18'6 |
|
Main Level |
Partial Bathroom |
|
|
Measurements not available |
Utilities
https://www.realtor.ca/real-estate/26781258/21-6800-columbia-lake-road-fairmont-hot-springs-fairmontcolumbia-lake

