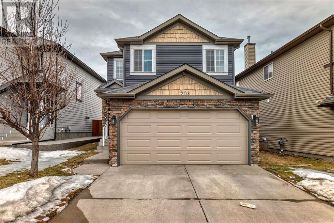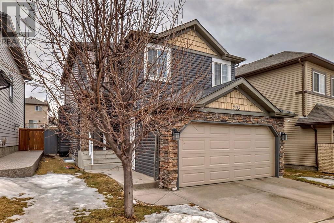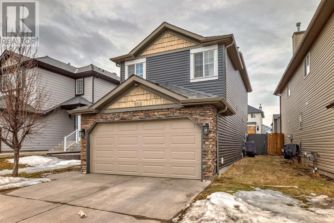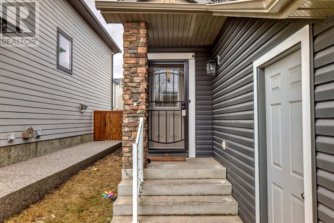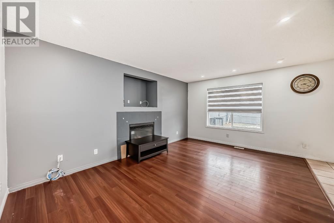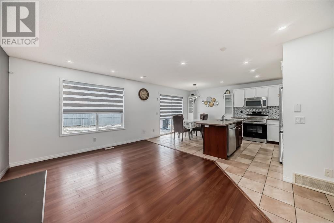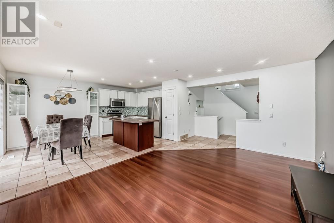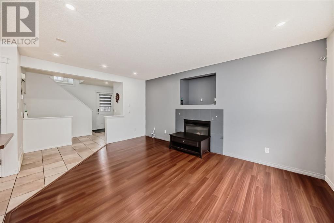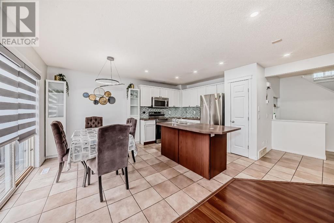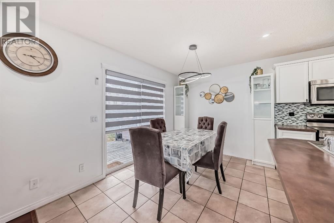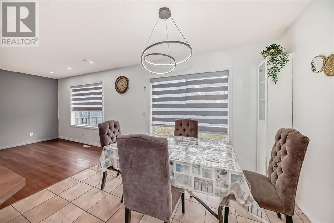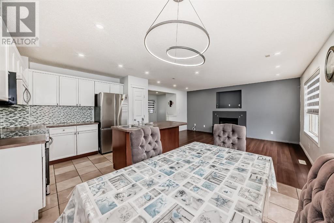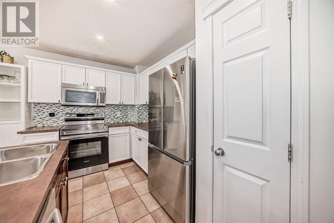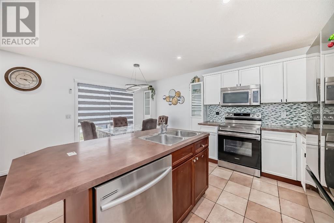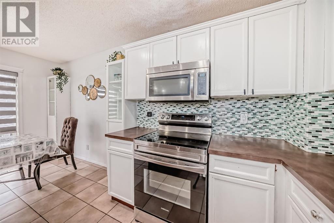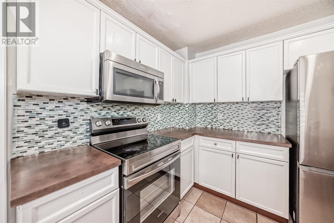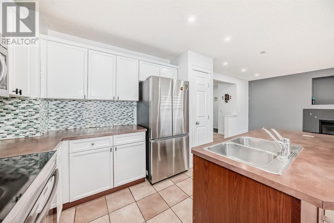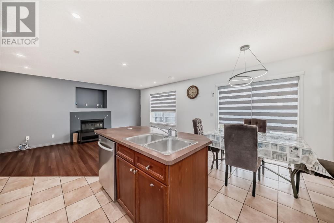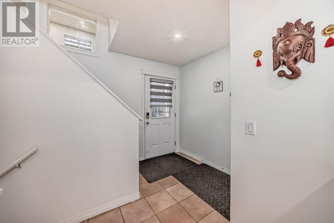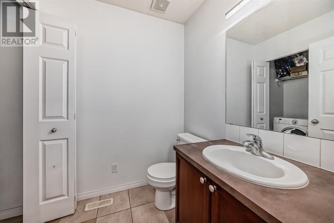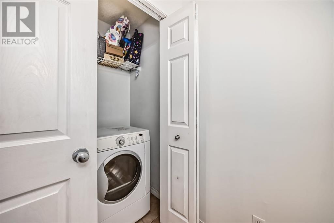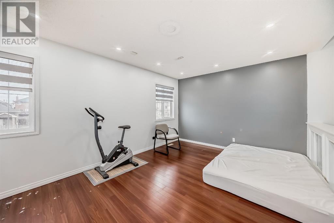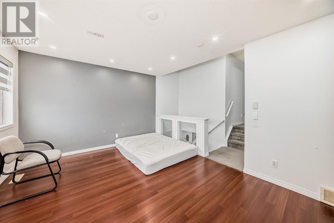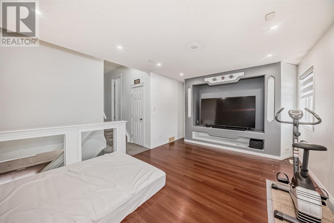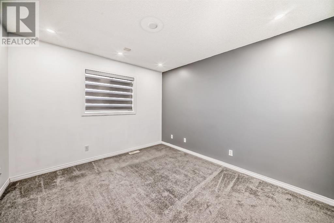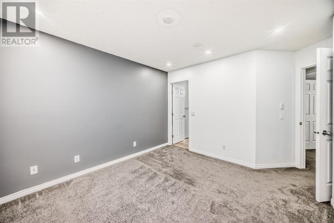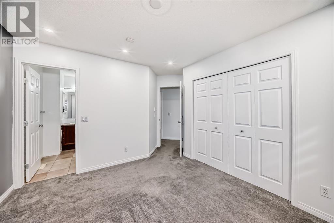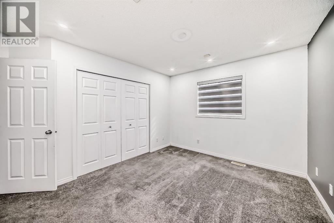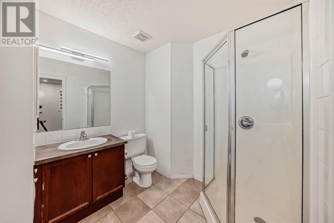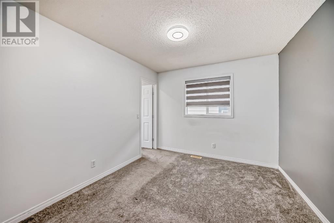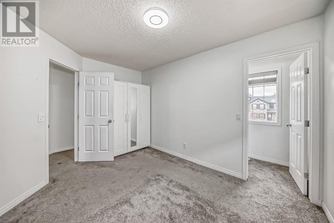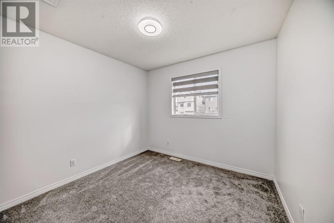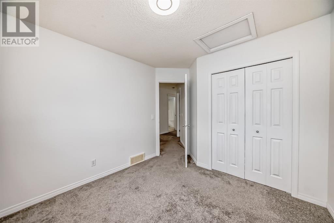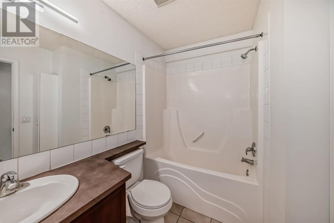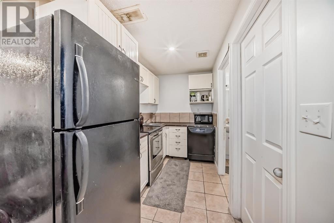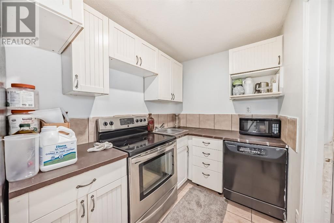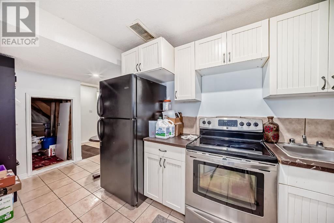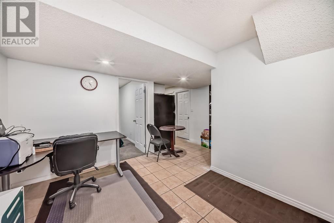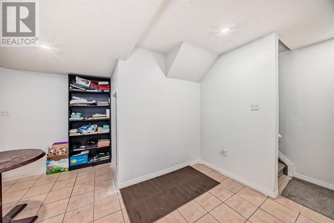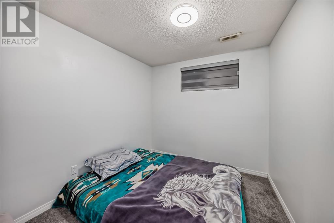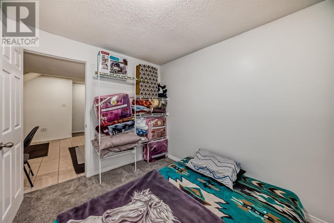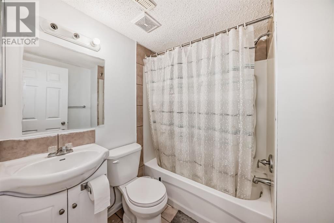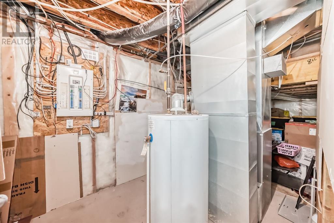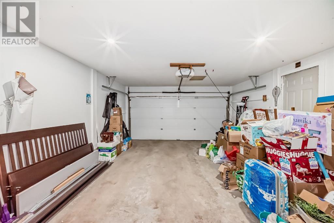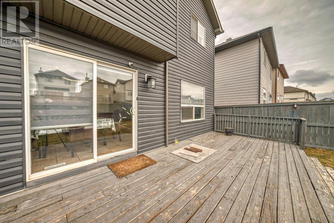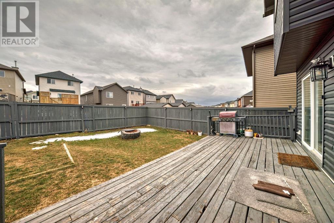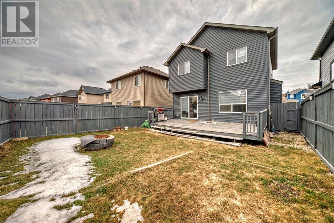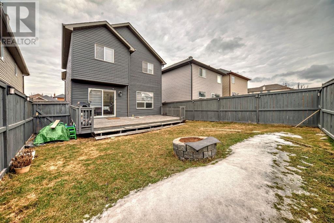3 Bedroom
3 Bathroom
1542.8 sqft
Fireplace
Central Air Conditioning
Central Heating, Other, Forced Air
Landscaped, Lawn, Underground Sprinkler
$689,900
Welcome to this spacious home in Saddle Ridge, Calgary! The living area features a cozy fireplace and a perfect nook for your TV. The main floor offers a convenient laundry area and a 2-piece bathroom, leading to the attached garage. Upstairs, you'll find three bedrooms and a bonus room with prewired security and surround sound.Recent updates include new carpet in 2023, a fresh coat of paint in 2022, New Air-conditioner in 2023 and brand new light fixtures in 2023. Outside, the fully landscaped backyard includes a deck, storage shed, and firepit. The front yard boasts an underground sprinkler system.Located conveniently, Saddle Ridge provides easy access to downtown Calgary. The roof and exterior vinyl were replaced in 2021, ensuring a well-maintained home. The garage is fully insulated with 220 wiring and a cable outlet. This fantastic home with modern finishes is not only stylish but also well-connected to downtown and other amenities—all at an amazing price! The ILLEGAL BASEMENT SUITE, accessible through a SEPARATE PRIVATE GARAGE ENTRANCE, offers 1 good size bedroom, a 3-piece washroom and Living room. (id:29935)
Property Details
|
MLS® Number
|
A2116374 |
|
Property Type
|
Single Family |
|
Community Name
|
Saddle Ridge |
|
Amenities Near By
|
Airport, Park, Playground |
|
Features
|
Treed, Back Lane, No Animal Home, No Smoking Home |
|
Parking Space Total
|
4 |
|
Plan
|
0410304 |
|
Structure
|
Deck |
Building
|
Bathroom Total
|
3 |
|
Bedrooms Above Ground
|
3 |
|
Bedrooms Total
|
3 |
|
Appliances
|
Refrigerator, Range - Electric, Dishwasher, Microwave, Microwave Range Hood Combo, Window Coverings, Washer & Dryer |
|
Basement Development
|
Finished |
|
Basement Features
|
Separate Entrance, Suite |
|
Basement Type
|
Full (finished) |
|
Constructed Date
|
2005 |
|
Construction Material
|
Poured Concrete, Wood Frame |
|
Construction Style Attachment
|
Detached |
|
Cooling Type
|
Central Air Conditioning |
|
Exterior Finish
|
Concrete, Vinyl Siding |
|
Fire Protection
|
Smoke Detectors |
|
Fireplace Present
|
Yes |
|
Fireplace Total
|
1 |
|
Flooring Type
|
Carpeted, Ceramic Tile, Laminate |
|
Foundation Type
|
Poured Concrete |
|
Half Bath Total
|
1 |
|
Heating Fuel
|
Natural Gas |
|
Heating Type
|
Central Heating, Other, Forced Air |
|
Stories Total
|
2 |
|
Size Interior
|
1542.8 Sqft |
|
Total Finished Area
|
1542.8 Sqft |
|
Type
|
House |
Parking
|
Concrete
|
|
|
Attached Garage
|
2 |
|
Parking Pad
|
|
Land
|
Acreage
|
No |
|
Fence Type
|
Fence |
|
Land Amenities
|
Airport, Park, Playground |
|
Landscape Features
|
Landscaped, Lawn, Underground Sprinkler |
|
Size Frontage
|
11.49 M |
|
Size Irregular
|
3552.09 |
|
Size Total
|
3552.09 Sqft|0-4,050 Sqft |
|
Size Total Text
|
3552.09 Sqft|0-4,050 Sqft |
|
Zoning Description
|
R-1n |
Rooms
| Level |
Type |
Length |
Width |
Dimensions |
|
Second Level |
Other |
|
|
5.75 Ft x 3.42 Ft |
|
Second Level |
Bedroom |
|
|
12.67 Ft x 9.92 Ft |
|
Second Level |
Bedroom |
|
|
9.67 Ft x 9.58 Ft |
|
Second Level |
3pc Bathroom |
|
|
6.50 Ft x 8.42 Ft |
|
Second Level |
3pc Bathroom |
|
|
7.50 Ft x 7.33 Ft |
|
Second Level |
Primary Bedroom |
|
|
10.58 Ft x 11.58 Ft |
|
Second Level |
Bonus Room |
|
|
17.00 Ft x 11.50 Ft |
|
Main Level |
2pc Bathroom |
|
|
5.58 Ft x 5.58 Ft |
|
Main Level |
Other |
|
|
8.25 Ft x 9.25 Ft |
|
Main Level |
Other |
|
|
5.00 Ft x 6.75 Ft |
|
Main Level |
Laundry Room |
|
|
5.58 Ft x 3.42 Ft |
|
Main Level |
Living Room |
|
|
11.75 Ft x 16.17 Ft |
|
Main Level |
Kitchen |
|
|
11.58 Ft x 8.67 Ft |
|
Main Level |
Dining Room |
|
|
11.67 Ft x 8.83 Ft |
https://www.realtor.ca/real-estate/26646726/206-saddlemont-boulevard-ne-calgary-saddle-ridge

