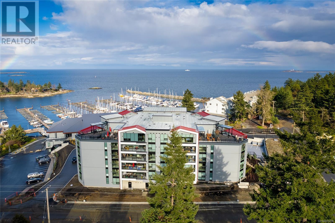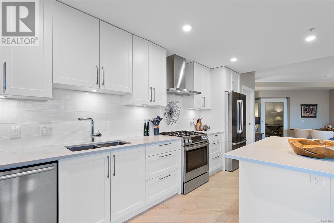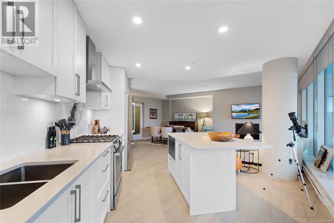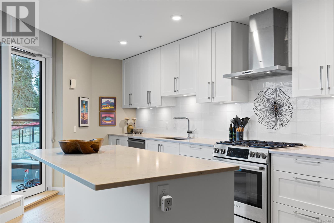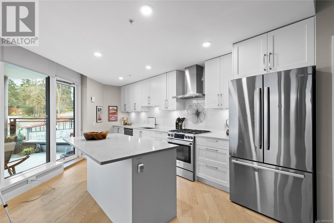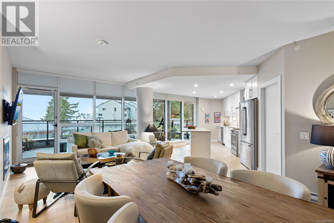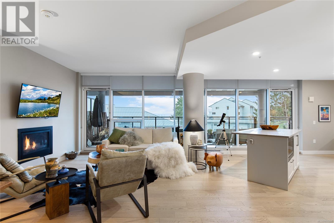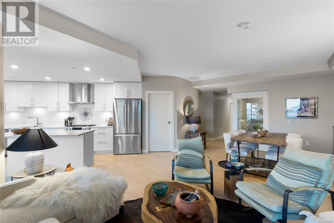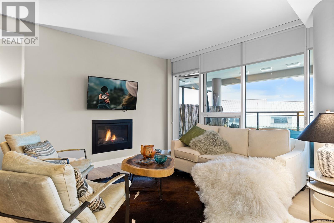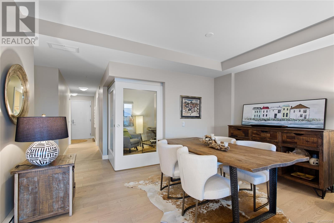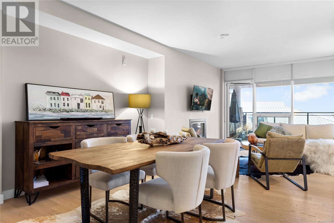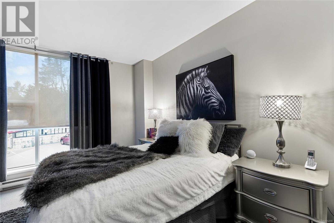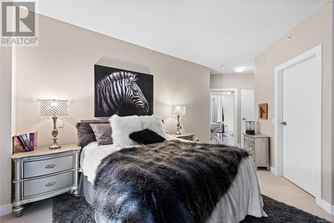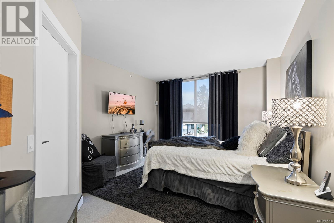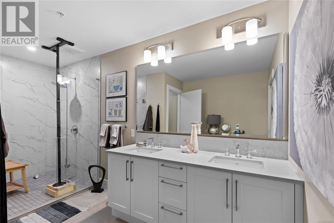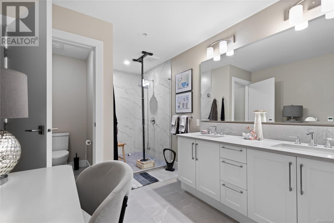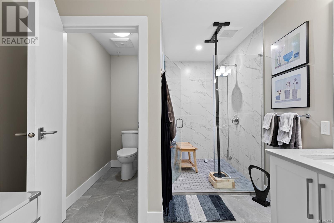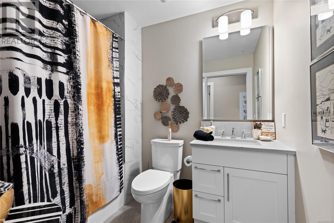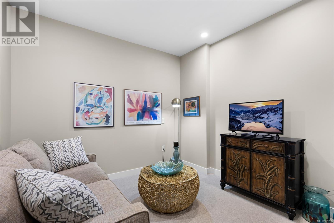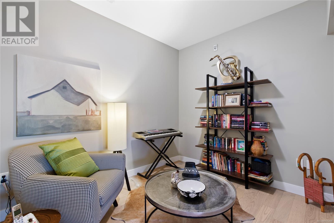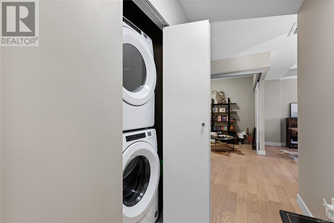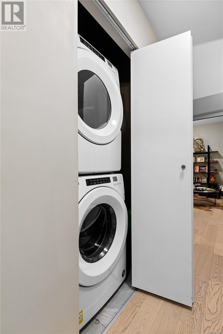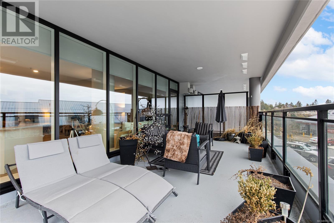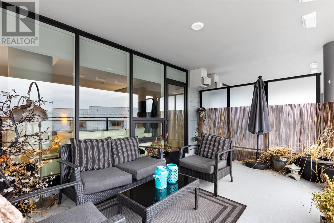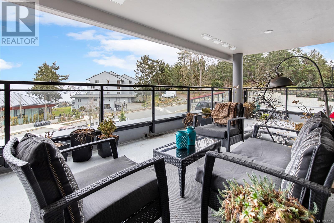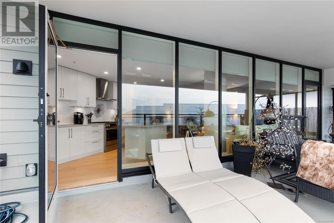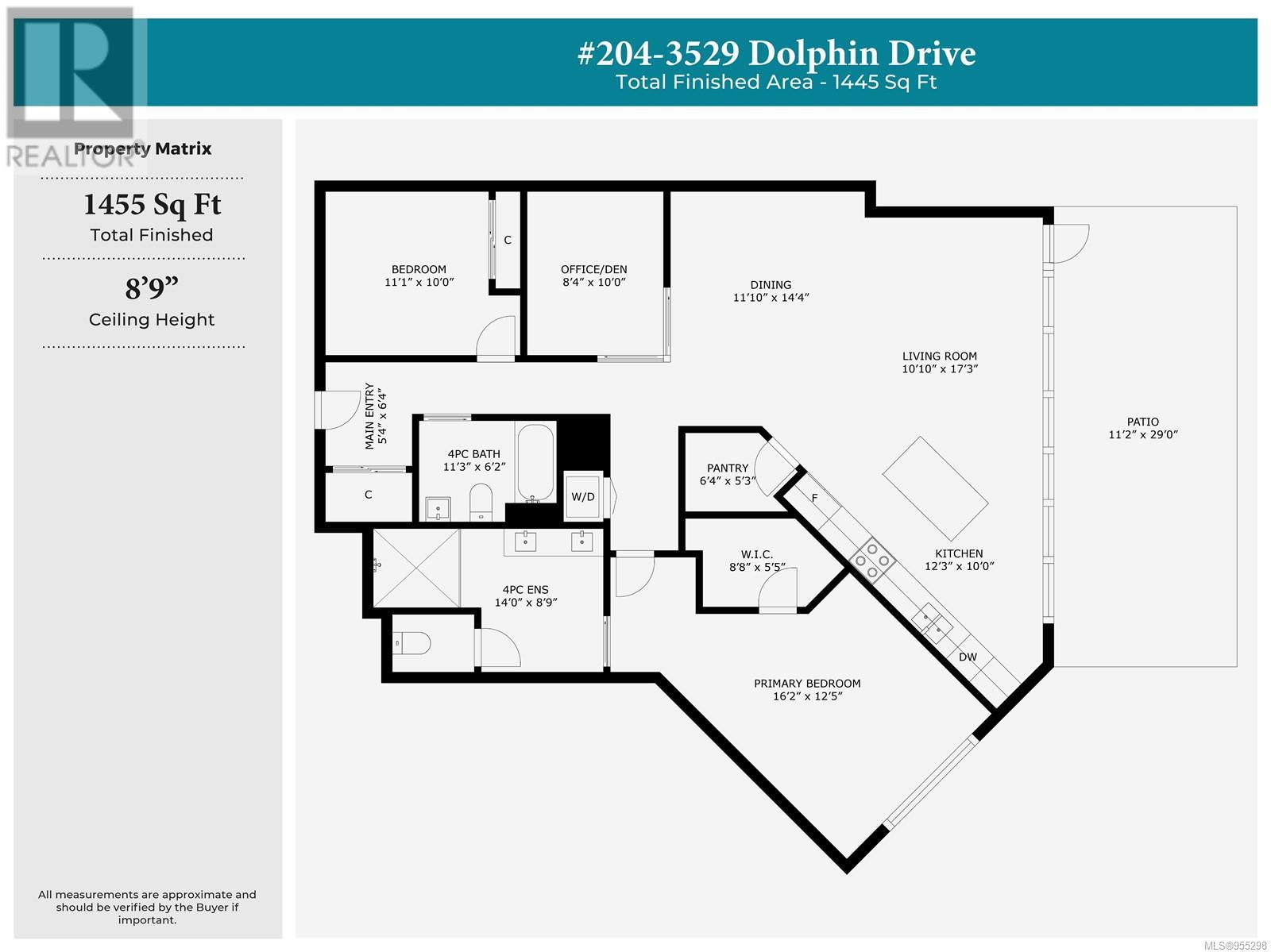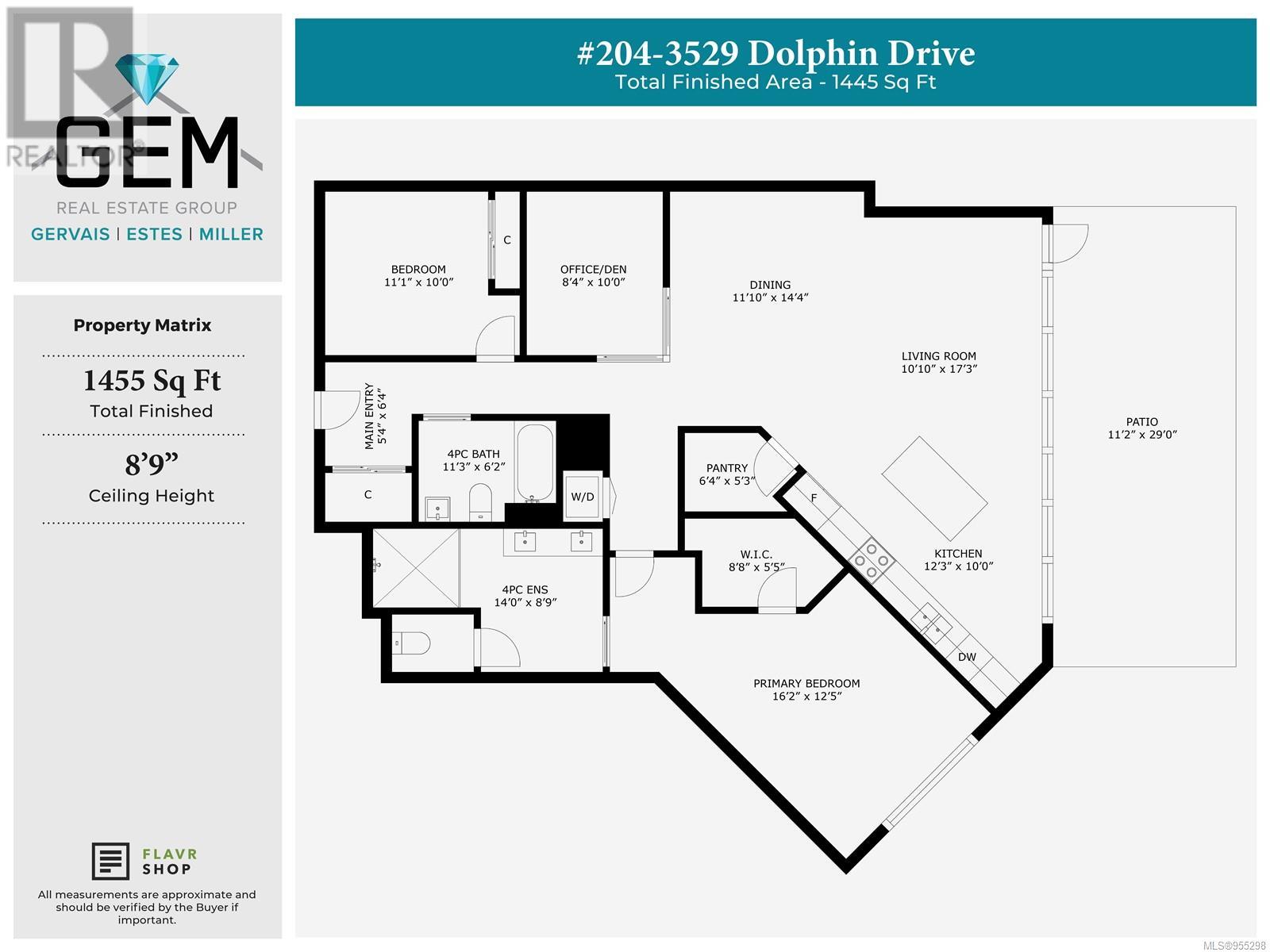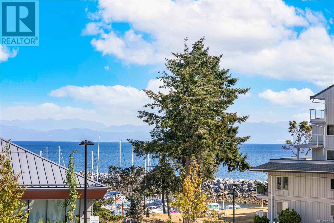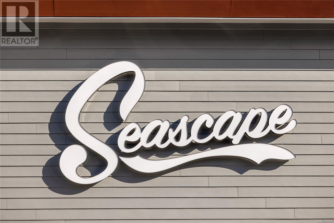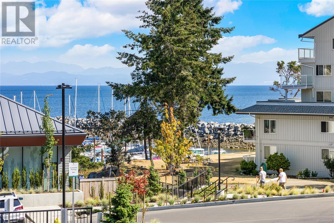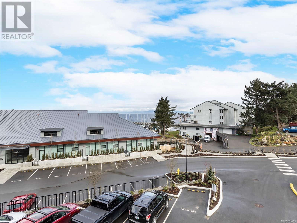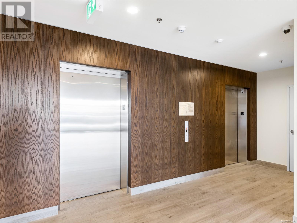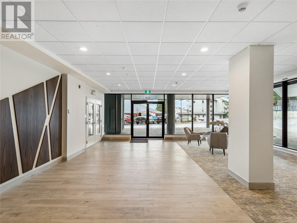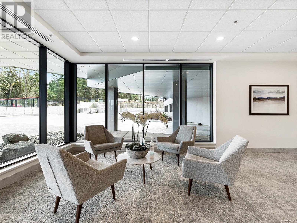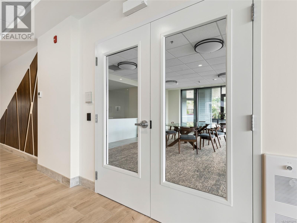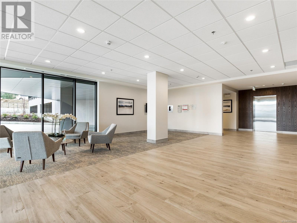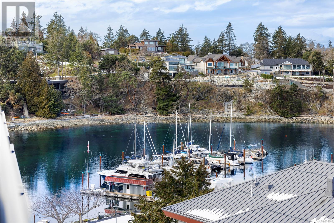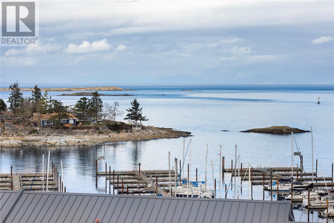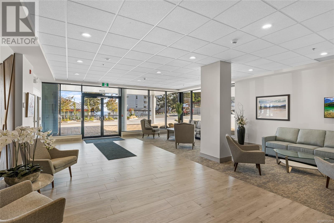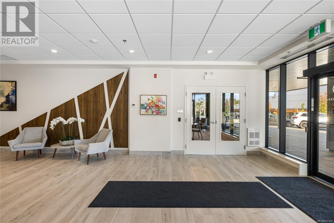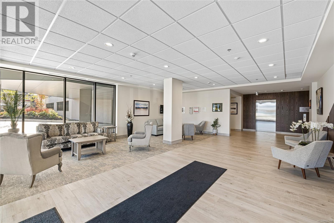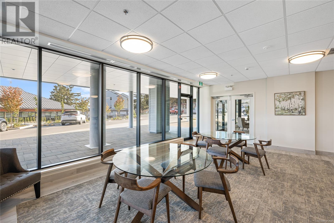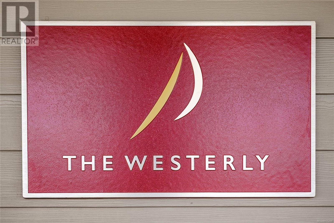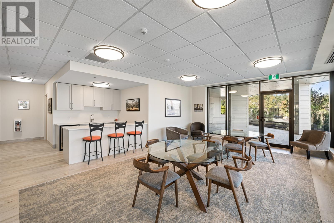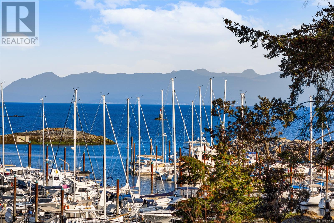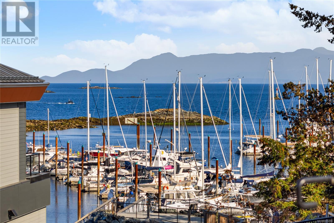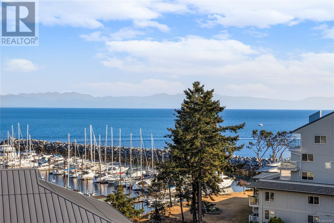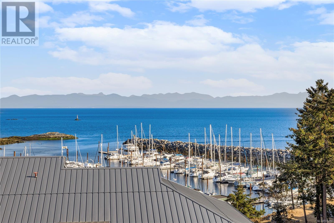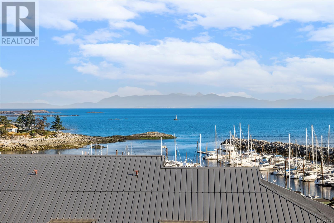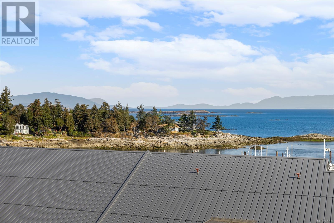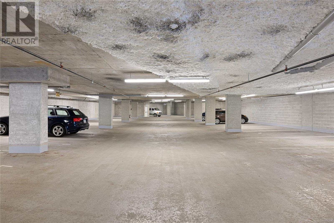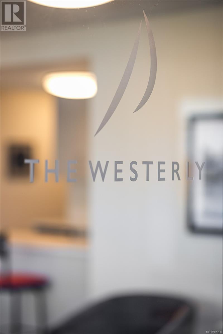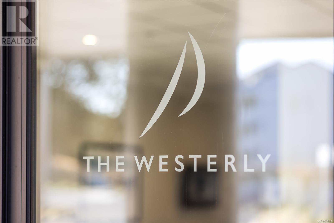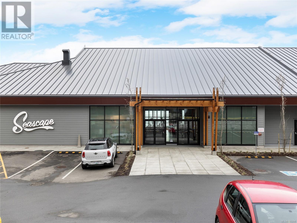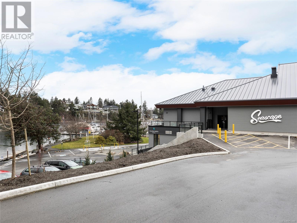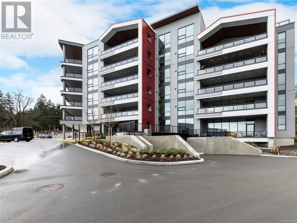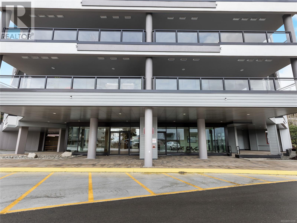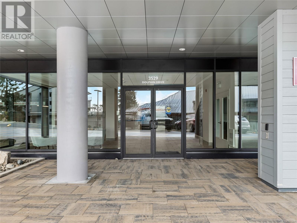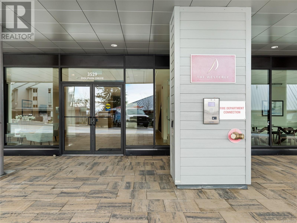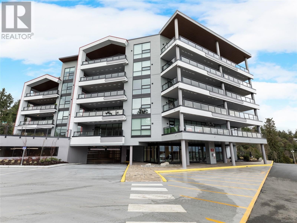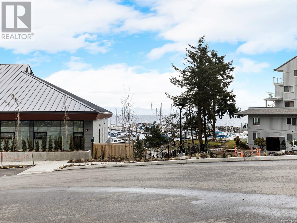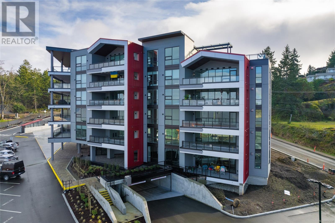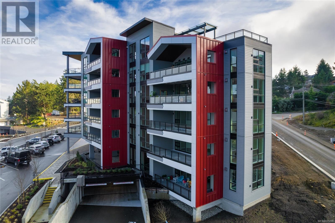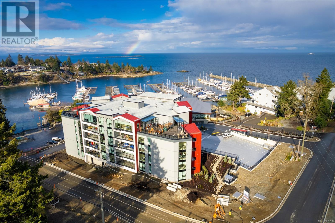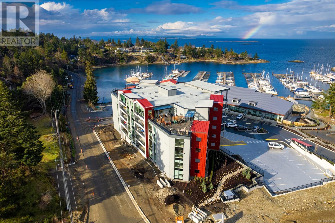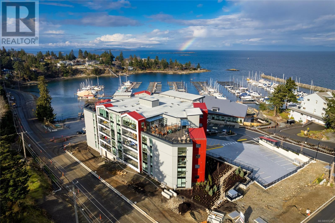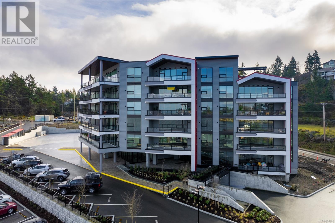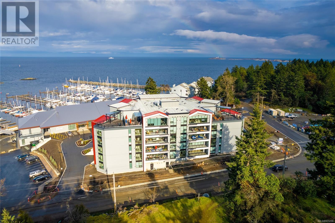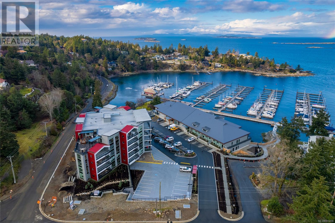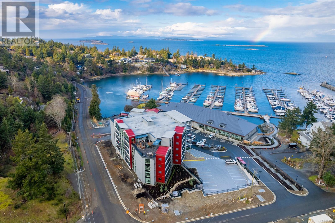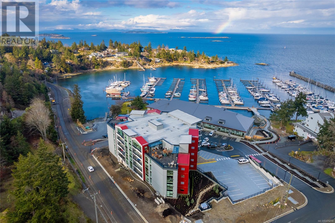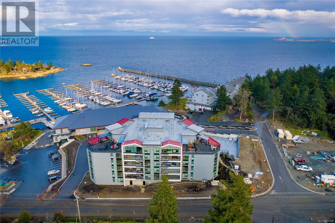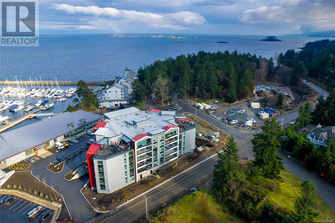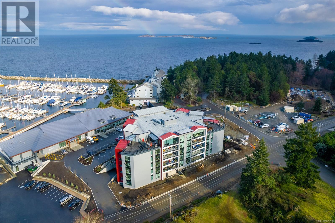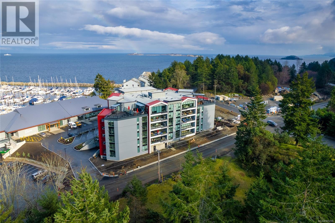204 3529 Dolphin Dr Nanoose Bay, British Columbia V9P 9K1
$734,900Maintenance,
$580 Monthly
Maintenance,
$580 MonthlyExperience luxury living at The Westerly, where coastal elegance meets modern flair. This chic 2-bedroom plus den condo boasts a bright, open layout. Every detail exudes sophistication, from the sleek gas fireplace in the main living area to the gourmet kitchen with walk-in pantry. Floor-to-ceiling windows flood the living room with natural light and give access to the covered patio. Relax in the spacious primary suite, complete with walk-in closet and lavish ensuite with a separate water closet. A second bedroom and den adorned with glass doors complete this home. Entertain with ease on the expansive patio, perfect for enjoying marina views and watching the world go by. Located steps from Fairwinds Landing, residents can enjoy the amenities of Schooner Cove Marina and Nanoose Bay Cafe. Golf enthusiasts will love the proximity to Fairwinds Golf Club, while active residents will appreciate the Fairwinds Wellness Club. Live the coastal lifestyle you've always dreamed of at The Westerly. (id:29935)
Property Details
| MLS® Number | 955298 |
| Property Type | Single Family |
| Neigbourhood | Fairwinds |
| Community Features | Pets Allowed, Family Oriented |
| Features | Other, Marine Oriented, Moorage |
| Parking Space Total | 1 |
| Plan | Eps4607 |
| Structure | Patio(s) |
Building
| Bathroom Total | 2 |
| Bedrooms Total | 2 |
| Appliances | Refrigerator, Stove, Washer, Dryer |
| Constructed Date | 2021 |
| Cooling Type | None |
| Fireplace Present | Yes |
| Fireplace Total | 1 |
| Heating Fuel | Electric |
| Heating Type | Baseboard Heaters |
| Size Interior | 1455 Sqft |
| Total Finished Area | 1455 Sqft |
| Type | Apartment |
Land
| Access Type | Road Access |
| Acreage | No |
| Zoning Type | Multi-family |
Rooms
| Level | Type | Length | Width | Dimensions |
|---|---|---|---|---|
| Main Level | Patio | 29 ft | Measurements not available x 29 ft | |
| Main Level | Pantry | 6'4 x 5'3 | ||
| Main Level | Bathroom | 10 ft | Measurements not available x 10 ft | |
| Main Level | Den | 10 ft | Measurements not available x 10 ft | |
| Main Level | Bedroom | 10 ft | Measurements not available x 10 ft | |
| Main Level | Ensuite | 14 ft | 14 ft x Measurements not available | |
| Main Level | Primary Bedroom | 16'2 x 12'5 | ||
| Main Level | Kitchen | 10 ft | Measurements not available x 10 ft | |
| Main Level | Dining Room | 11'10 x 14'4 | ||
| Main Level | Living Room | 10'10 x 17'3 | ||
| Main Level | Entrance | 5'4 x 6'4 |
https://www.realtor.ca/real-estate/26657348/204-3529-dolphin-dr-nanoose-bay-fairwinds

