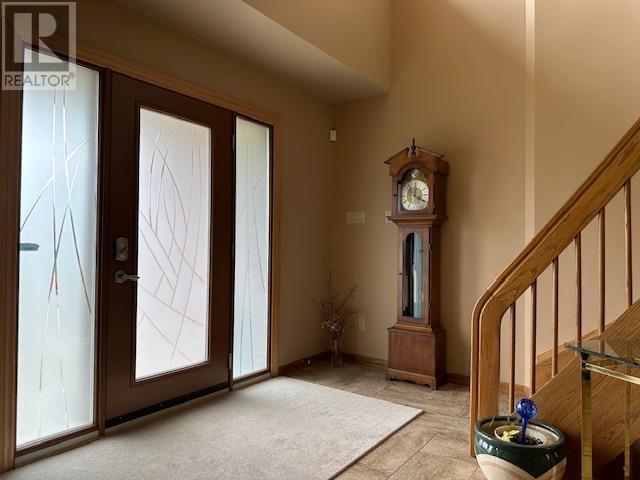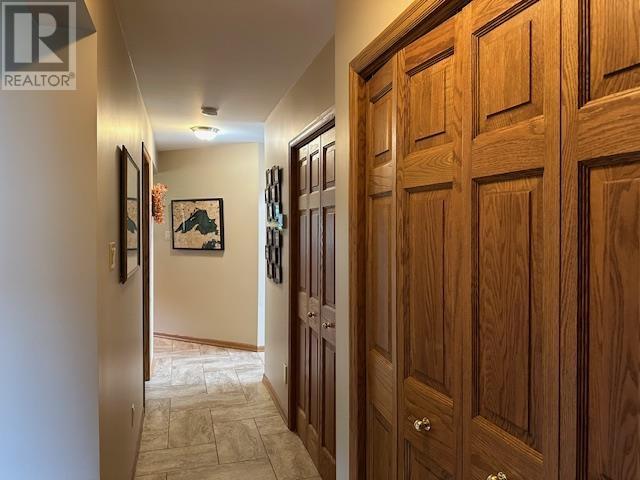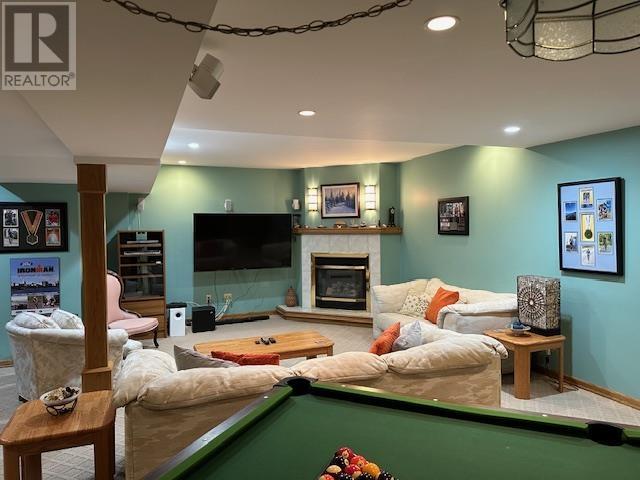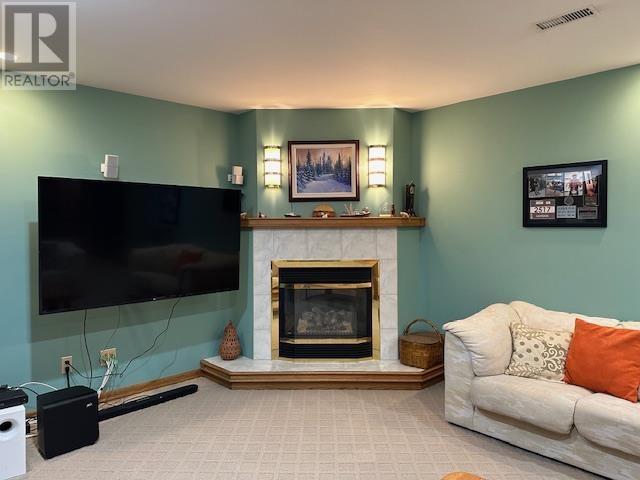5 Bedroom
4 Bathroom
3000 sqft
2 Level
Air Exchanger, Central Air Conditioning
Forced Air
$939,900
MOUNT FOREST GEM! THOUGHTFUL OWNERS HAVE MAINTAINED AND THOROUGHLY ENJOYED THIS FINE EXECUTIVE HOME WITH ALL IT HAS TO OFFER. GRAND FOYER, SPACIOUS KITCHEN DESIGN OVERLOOKING FAMILY ROOM, FORMAL DINING ROOM, MAINFLOOR DEN AND LAUNDRY. 4 LARGE BEDROOMS UP, 5PC BATH MAIN BATH, 5PC ENSUITE BATH. FULLY FINISHED LOWER LEVEL FEATURES REC ROOM W/GAS FP, BATH W/SAUNA, BEDROOM AND SKI WAXING ROOM. LOCATED WITHIN MINUTES OF GOLF, CROSSCOUNTRY, AND DOWNHILL SKIING FACILITIES. (id:29935)
Property Details
|
MLS® Number
|
TB241906 |
|
Property Type
|
Single Family |
|
Community Name
|
Thunder Bay |
|
Communication Type
|
High Speed Internet |
|
Community Features
|
Bus Route |
|
Features
|
Interlocking Driveway |
|
Storage Type
|
Storage Shed |
|
Structure
|
Deck, Shed |
Building
|
Bathroom Total
|
4 |
|
Bedrooms Above Ground
|
4 |
|
Bedrooms Below Ground
|
1 |
|
Bedrooms Total
|
5 |
|
Amenities
|
Sauna |
|
Appliances
|
Dishwasher, Central Vacuum, Alarm System, Jetted Tub, Dryer, Freezer, Window Coverings, Refrigerator, Washer |
|
Architectural Style
|
2 Level |
|
Basement Development
|
Finished |
|
Basement Type
|
Full (finished) |
|
Constructed Date
|
1992 |
|
Construction Style Attachment
|
Detached |
|
Cooling Type
|
Air Exchanger, Central Air Conditioning |
|
Exterior Finish
|
Brick, Stucco |
|
Foundation Type
|
Poured Concrete |
|
Half Bath Total
|
1 |
|
Heating Fuel
|
Natural Gas |
|
Heating Type
|
Forced Air |
|
Stories Total
|
2 |
|
Size Interior
|
3000 Sqft |
|
Utility Water
|
Municipal Water |
Parking
Land
|
Access Type
|
Road Access |
|
Acreage
|
No |
|
Fence Type
|
Fenced Yard |
|
Sewer
|
Sanitary Sewer |
|
Size Frontage
|
117.3000 |
|
Size Total Text
|
Under 1/2 Acre |
Rooms
| Level |
Type |
Length |
Width |
Dimensions |
|
Second Level |
Primary Bedroom |
|
|
18 X 13'3 |
|
Second Level |
Bathroom |
|
|
5PC |
|
Second Level |
Bathroom |
|
|
5PC |
|
Second Level |
Bedroom |
|
|
11'6 X 9'8 |
|
Second Level |
Bedroom |
|
|
10'6 X 10'6 |
|
Second Level |
Bedroom |
|
|
12 X 10'6 |
|
Basement |
Recreation Room |
|
|
25 X 29 |
|
Basement |
Bedroom |
|
|
14 X 11'6 |
|
Basement |
Bathroom |
|
|
4PC |
|
Main Level |
Living Room |
|
|
20'9 X 13 |
|
Main Level |
Kitchen |
|
|
20'9 X 13 |
|
Main Level |
Dining Room |
|
|
13 X 12 |
|
Main Level |
Family Room |
|
|
17'9 X 13 |
|
Main Level |
Den |
|
|
14'3 X 10 |
|
Main Level |
Bathroom |
|
|
2PC |
Utilities
|
Cable
|
Available |
|
Electricity
|
Available |
|
Natural Gas
|
Available |
|
Telephone
|
Available |
https://www.realtor.ca/real-estate/27084362/2037-mount-forest-blvd-thunder-bay-thunder-bay



















































