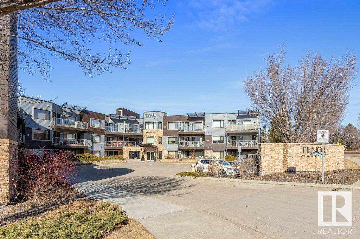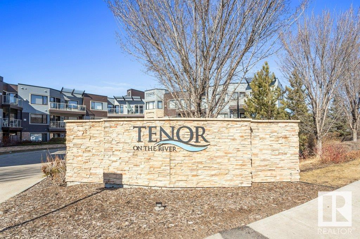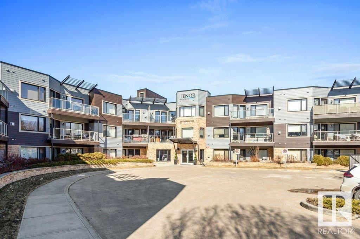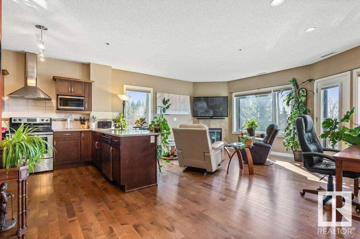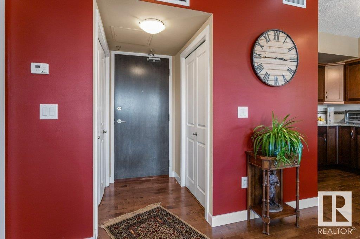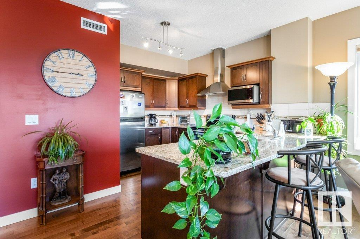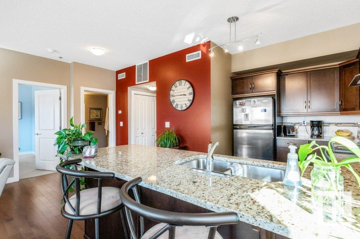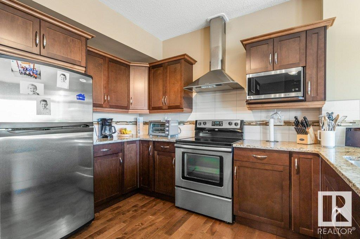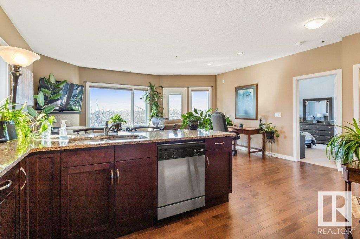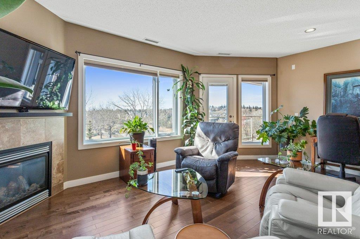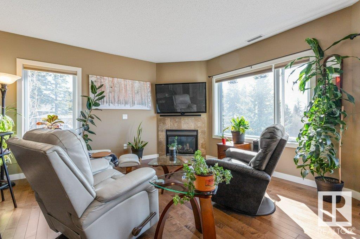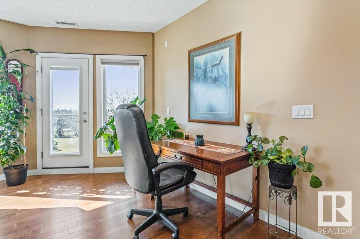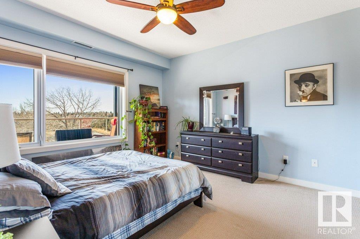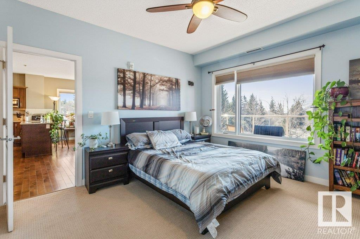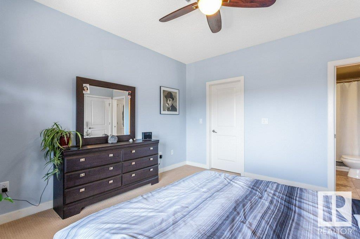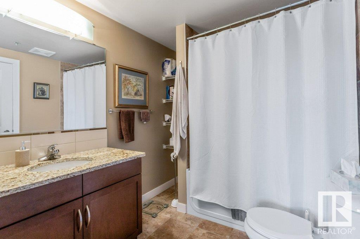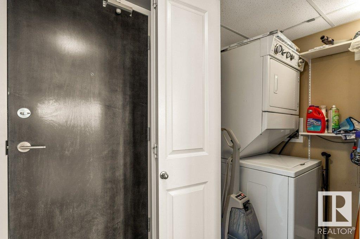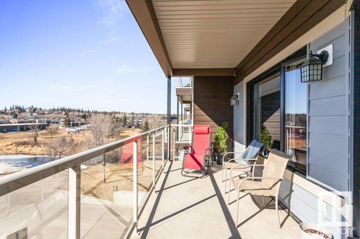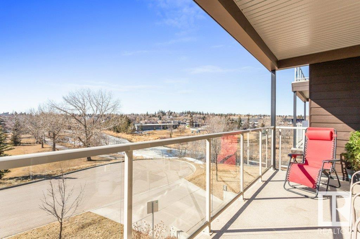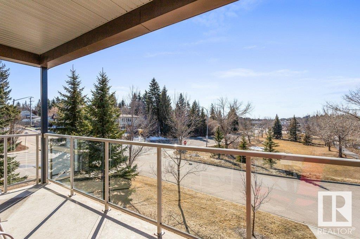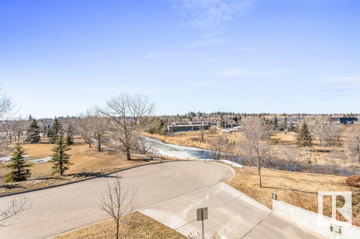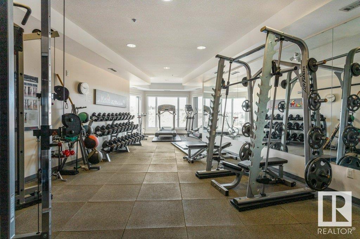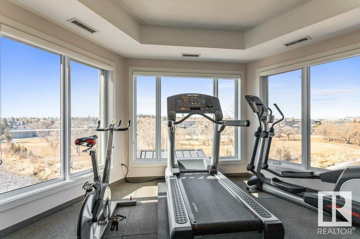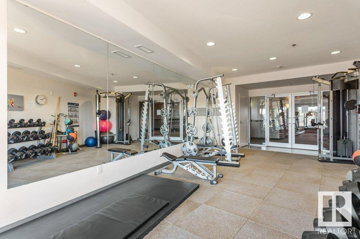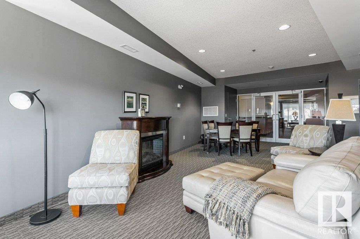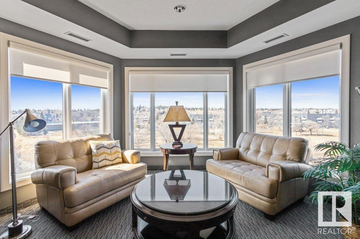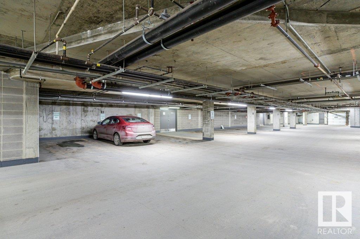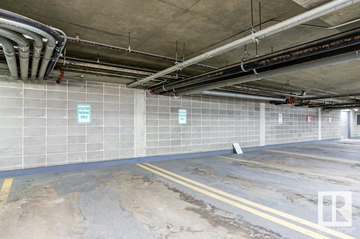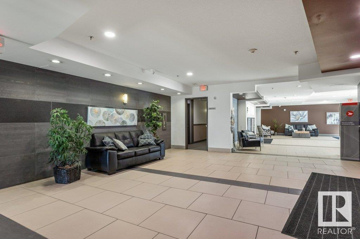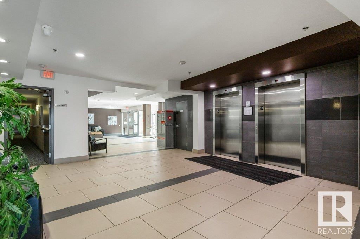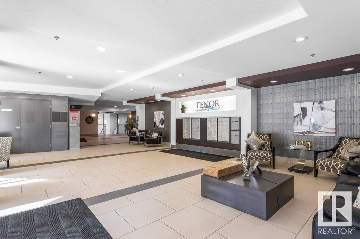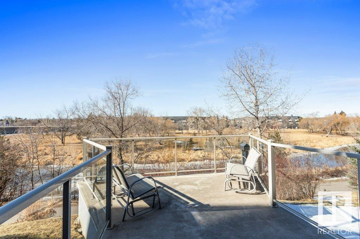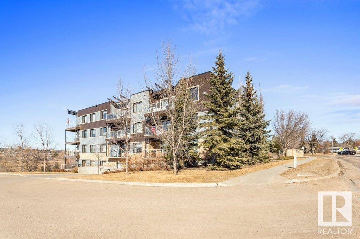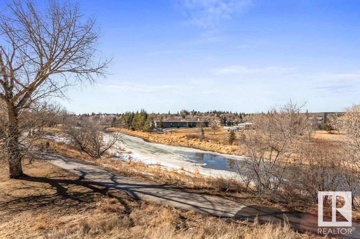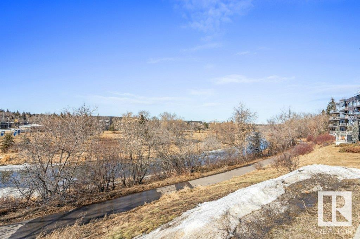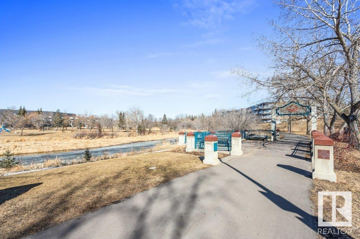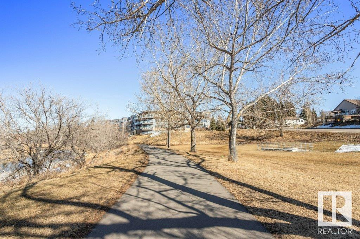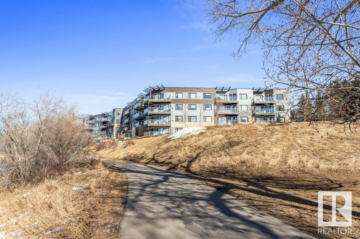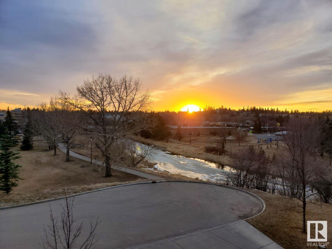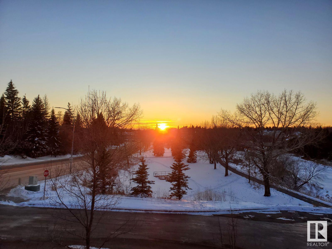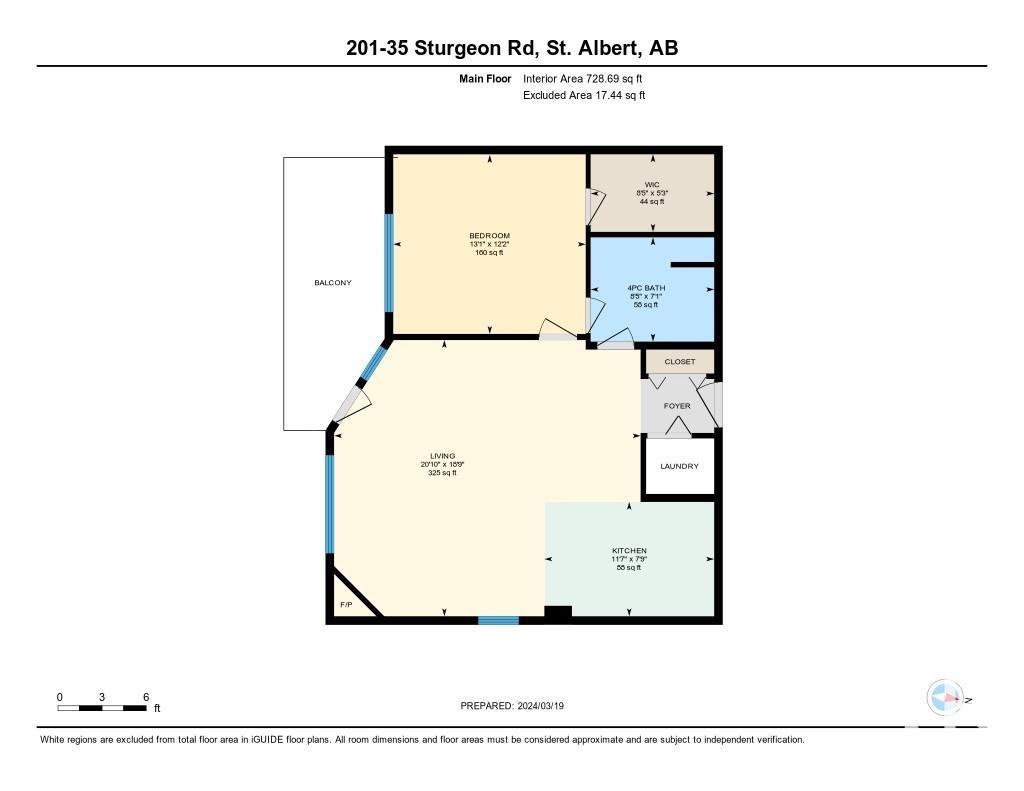#201 35 Sturgeon Rd St. Albert, Alberta T8N 0E8
$269,900Maintenance, Exterior Maintenance, Heat, Insurance, Landscaping, Property Management, Other, See Remarks, Water
$555.24 Monthly
Maintenance, Exterior Maintenance, Heat, Insurance, Landscaping, Property Management, Other, See Remarks, Water
$555.24 MonthlyTURNKEY OPPORTUNITY - A stunning corner unit condo with breathtaking views of the Sturgeon River and park system. This exquisitely designed residence offers an abundance of natural light, showcasing its elegant hardwood flooring and spacious kitchen adorned with granite countertops. The primary suite boasts a large walk-in closet, and is adjoined to 4 piece bathroom, thus serves as an ensuite. A charming corner gas fireplace adds warmth and character to the living space. Step onto the balcony that faces the river, providing a serene retreat to unwind and soak in nature's beauty. Includes insuite laundry & heated underground titled parking stall. Added amenities such as a meeting room, full gym and ample visitor parking, this exceptional location truly has it all. Don't miss out on this opportunity to own a piece of paradise. Walk to the Farmers Market only blocks away, or enjoy easy access to major arteries and so much more. (id:29935)
Property Details
| MLS® Number | E4377766 |
| Property Type | Single Family |
| Neigbourhood | Braeside |
| Amenities Near By | Park, Public Transit, Schools, Shopping |
| Features | No Animal Home, No Smoking Home |
| Parking Space Total | 1 |
| Structure | Deck |
| View Type | Valley View |
Building
| Bathroom Total | 1 |
| Bedrooms Total | 1 |
| Amenities | Ceiling - 9ft, Vinyl Windows |
| Appliances | Dishwasher, Dryer, Hood Fan, Microwave, Refrigerator, Stove, Washer, Window Coverings |
| Basement Type | None |
| Constructed Date | 2009 |
| Cooling Type | Central Air Conditioning |
| Fire Protection | Smoke Detectors, Sprinkler System-fire |
| Fireplace Fuel | Gas |
| Fireplace Present | Yes |
| Fireplace Type | Corner |
| Heating Type | Forced Air |
| Size Interior | 67.7 M2 |
| Type | Apartment |
Parking
| Underground |
Land
| Acreage | No |
| Land Amenities | Park, Public Transit, Schools, Shopping |
Rooms
| Level | Type | Length | Width | Dimensions |
|---|---|---|---|---|
| Main Level | Living Room | 6.35 m | 5.72 m | 6.35 m x 5.72 m |
| Main Level | Kitchen | 3.52 m | 2.37 m | 3.52 m x 2.37 m |
| Main Level | Primary Bedroom | 3.99 m | 3.71 m | 3.99 m x 3.71 m |
https://www.realtor.ca/real-estate/26640273/201-35-sturgeon-rd-st-albert-braeside

