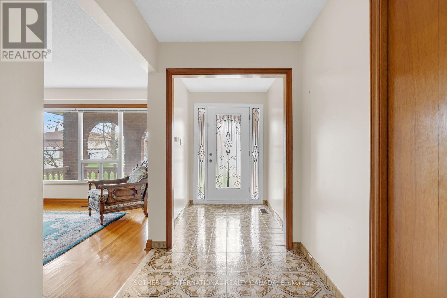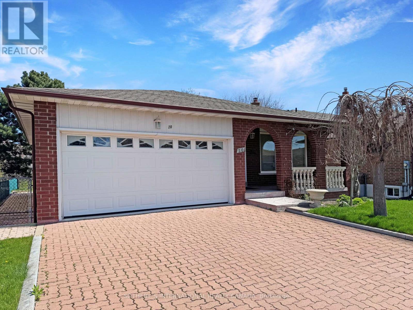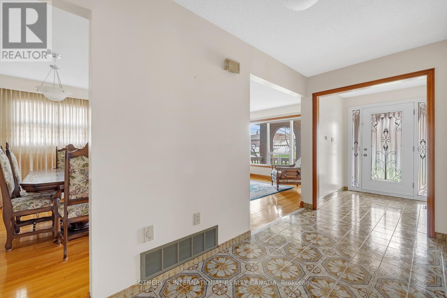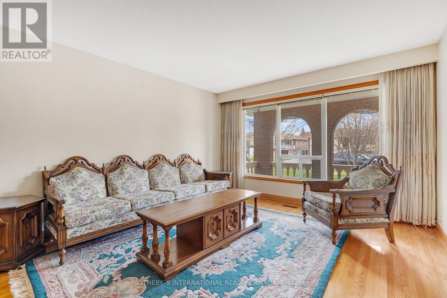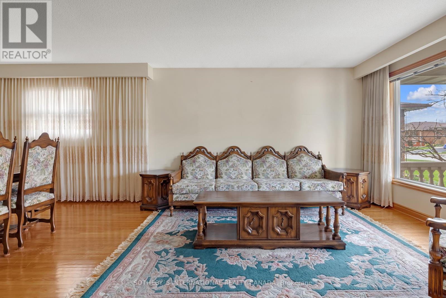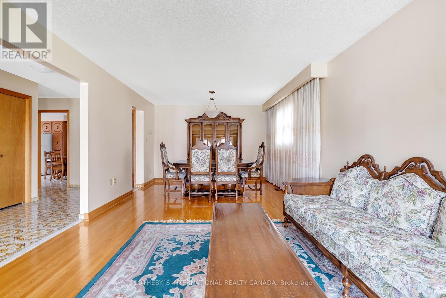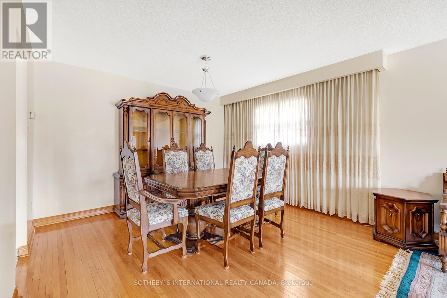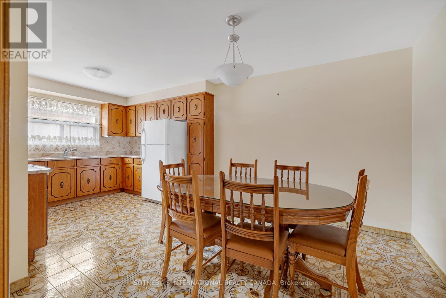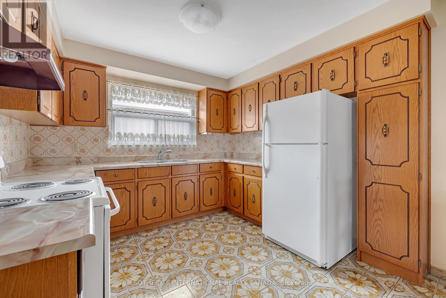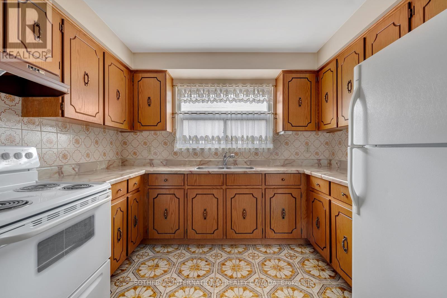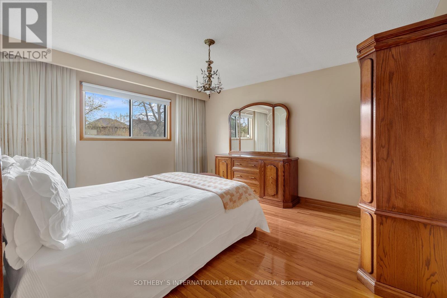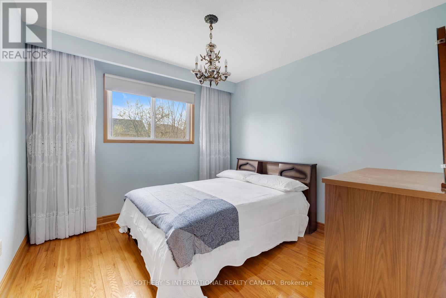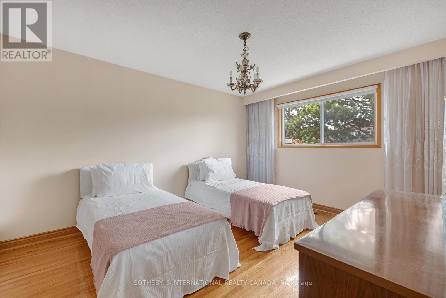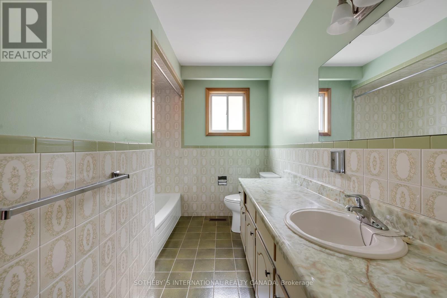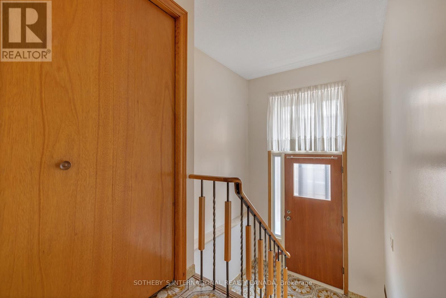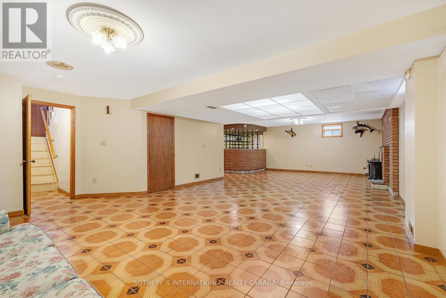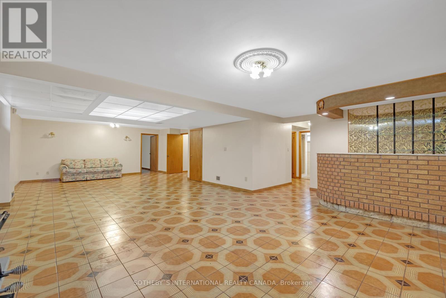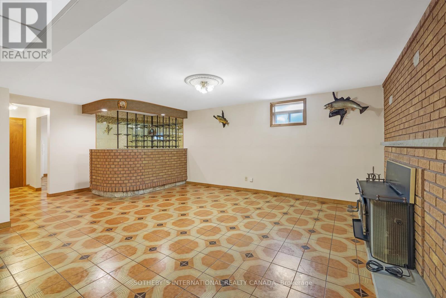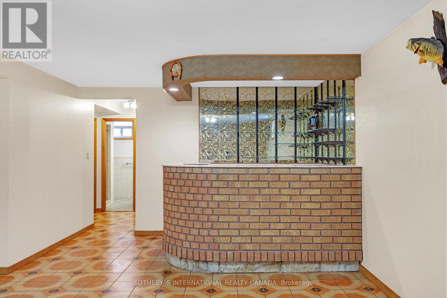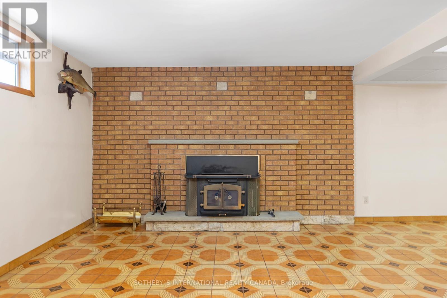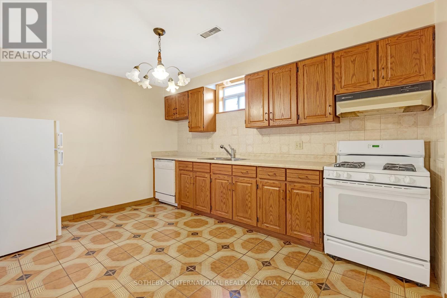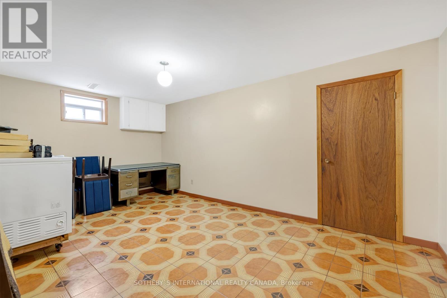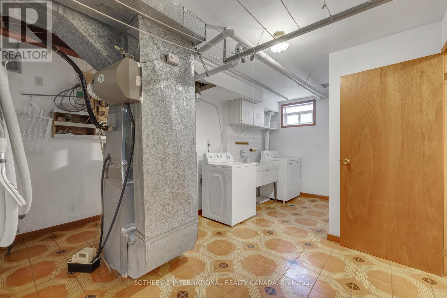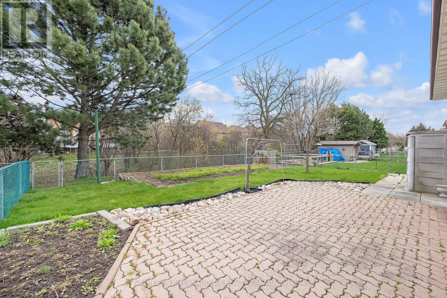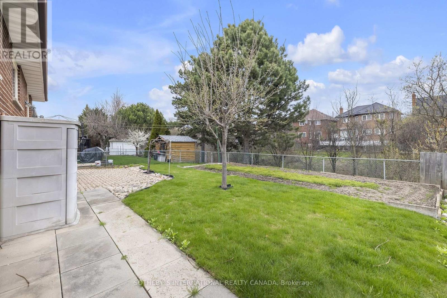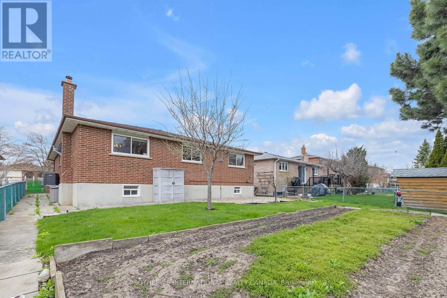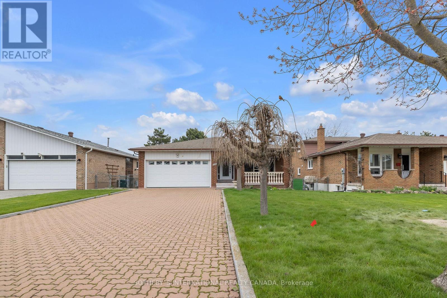3 Bedroom
2 Bathroom
Bungalow
Fireplace
Central Air Conditioning
Forced Air
$1,099,900
First time to market, this lovingly maintained home in Brampton's vibrant Westgate community is ready for a new family to make it their own. Located on a quiet tree-lined street, this Bungalow offers over 1500 square feet of living space on the main level. Sought-after features include, hardwood throughout, generous sized principal main floor rooms, large entry way, side entrance with enclosed entrance to the garage and more. The separate basement offers another 1500 square feet of finished living space. Endless possibilities in the lower level, with 8' ceilings throughout, a finished Rec Room and Den, kitchenette and 3-piece bathroom. The private yard, with patio and garden space, is fully fenced and backing on to a ravine. Situated in Bramptons ""L"" neighbourhood, this home is walking distance to transit, schools, trails and shopping. Minutes to the 410 and 407. (id:29935)
Property Details
|
MLS® Number
|
W8279774 |
|
Property Type
|
Single Family |
|
Community Name
|
Westgate |
|
Amenities Near By
|
Park, Place Of Worship, Public Transit, Schools |
|
Features
|
Backs On Greenbelt |
|
Parking Space Total
|
6 |
|
Structure
|
Patio(s) |
Building
|
Bathroom Total
|
2 |
|
Bedrooms Above Ground
|
3 |
|
Bedrooms Total
|
3 |
|
Appliances
|
Central Vacuum, Window Coverings |
|
Architectural Style
|
Bungalow |
|
Basement Development
|
Finished |
|
Basement Type
|
N/a (finished) |
|
Construction Style Attachment
|
Detached |
|
Cooling Type
|
Central Air Conditioning |
|
Exterior Finish
|
Brick |
|
Fireplace Present
|
Yes |
|
Fireplace Total
|
1 |
|
Foundation Type
|
Block |
|
Heating Fuel
|
Natural Gas |
|
Heating Type
|
Forced Air |
|
Stories Total
|
1 |
|
Type
|
House |
|
Utility Water
|
Municipal Water |
Parking
Land
|
Acreage
|
No |
|
Land Amenities
|
Park, Place Of Worship, Public Transit, Schools |
|
Sewer
|
Sanitary Sewer |
|
Size Irregular
|
50 X 120 Ft |
|
Size Total Text
|
50 X 120 Ft |
Rooms
| Level |
Type |
Length |
Width |
Dimensions |
|
Basement |
Laundry Room |
5.77 m |
3.86 m |
5.77 m x 3.86 m |
|
Basement |
Recreational, Games Room |
10.62 m |
6.73 m |
10.62 m x 6.73 m |
|
Basement |
Kitchen |
4.04 m |
2.87 m |
4.04 m x 2.87 m |
|
Basement |
Den |
5.31 m |
3.25 m |
5.31 m x 3.25 m |
|
Main Level |
Kitchen |
3.15 m |
2.95 m |
3.15 m x 2.95 m |
|
Main Level |
Eating Area |
3.18 m |
3 m |
3.18 m x 3 m |
|
Main Level |
Living Room |
7.37 m |
3.78 m |
7.37 m x 3.78 m |
|
Main Level |
Dining Room |
7.37 m |
3.78 m |
7.37 m x 3.78 m |
|
Main Level |
Primary Bedroom |
4.24 m |
3.78 m |
4.24 m x 3.78 m |
|
Main Level |
Bedroom 2 |
3.18 m |
3.07 m |
3.18 m x 3.07 m |
|
Main Level |
Bedroom 3 |
4.24 m |
3.33 m |
4.24 m x 3.33 m |
https://www.realtor.ca/real-estate/26814879/20-leander-street-brampton-westgate

