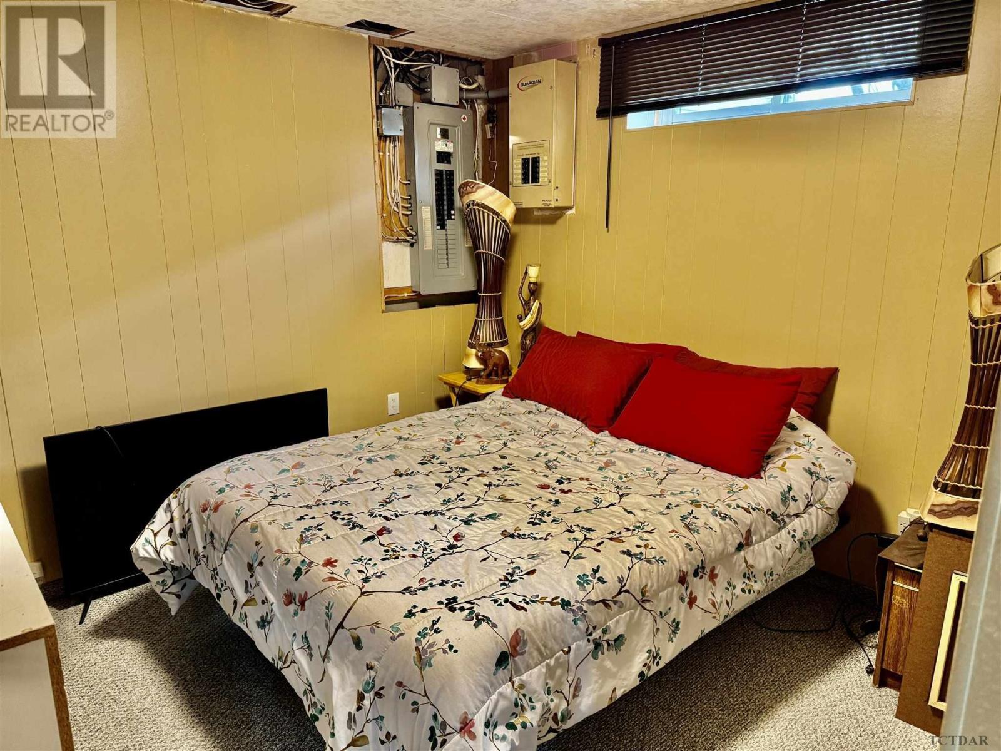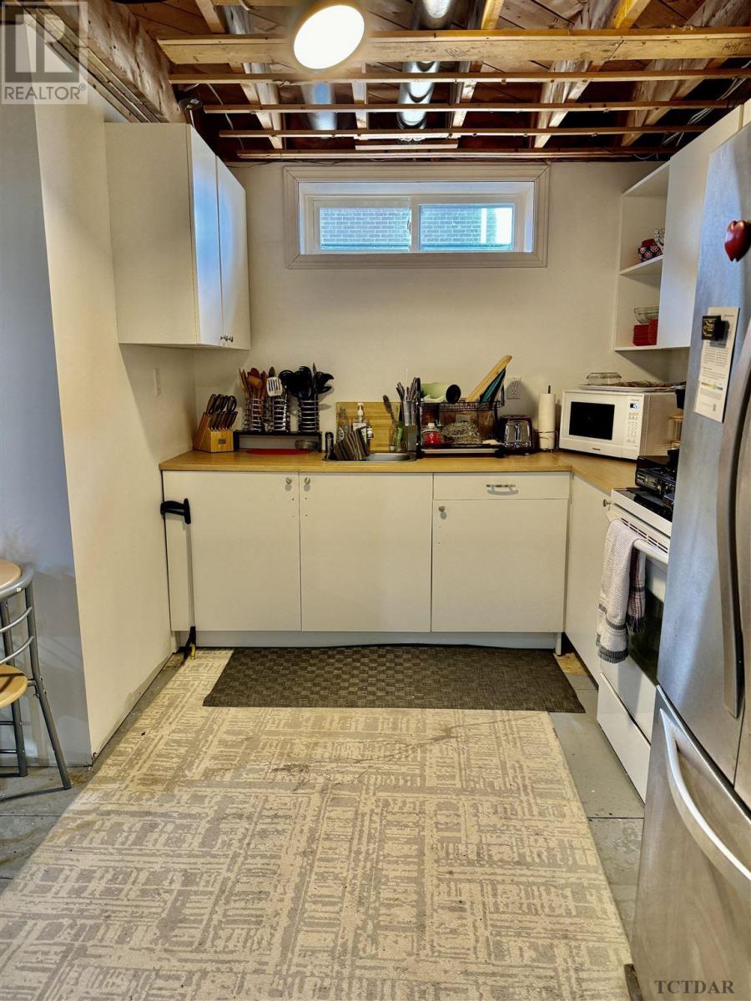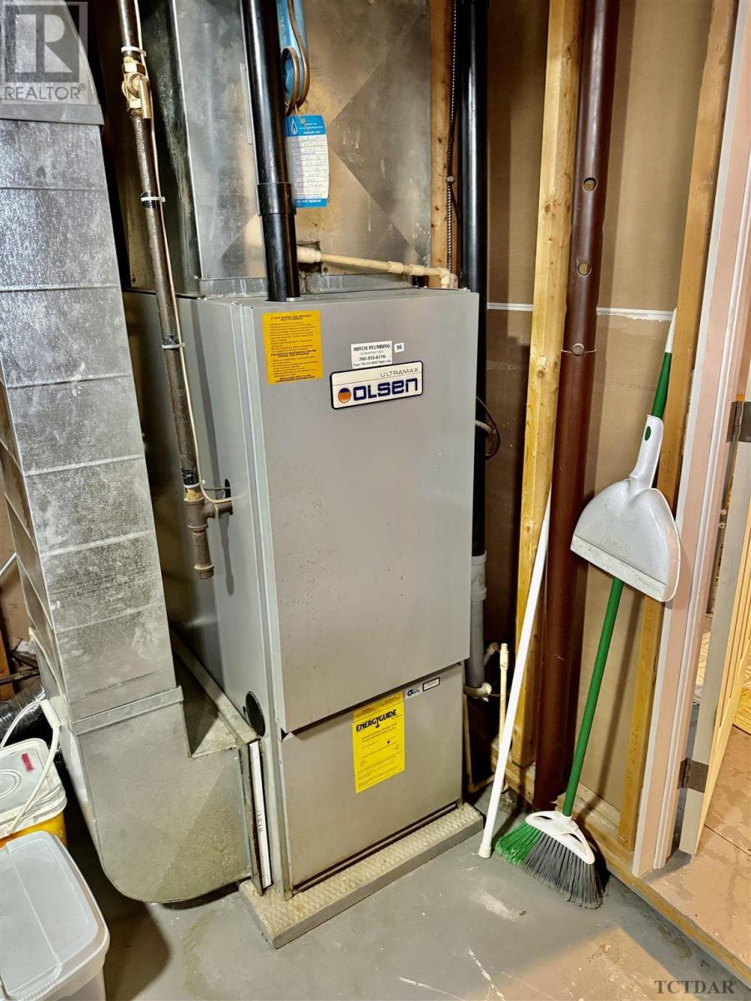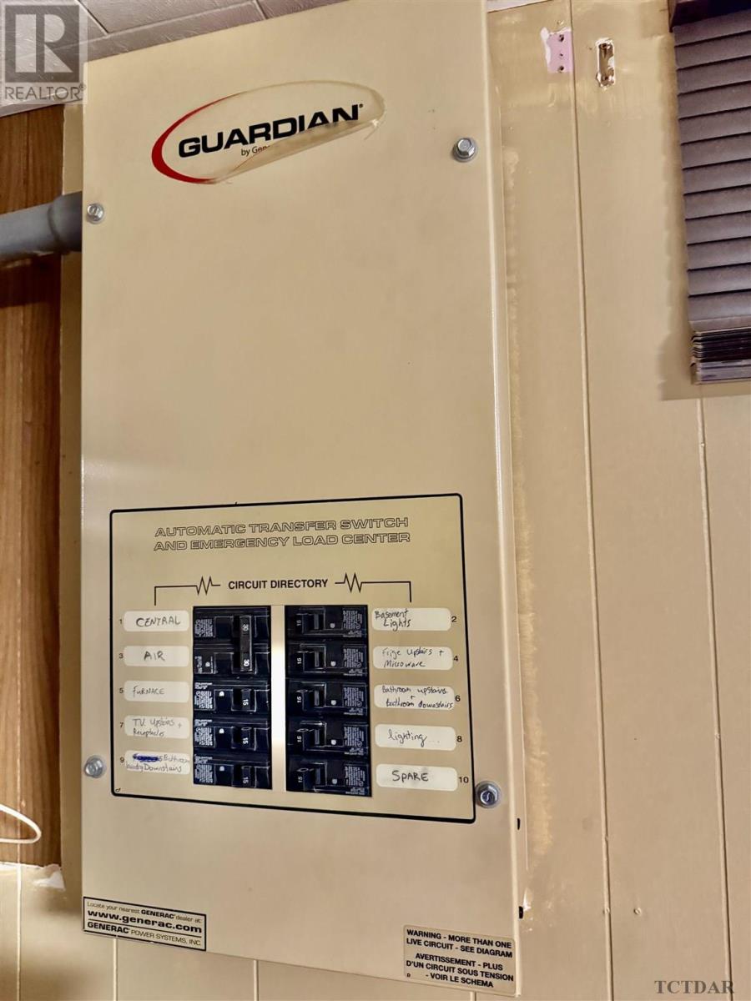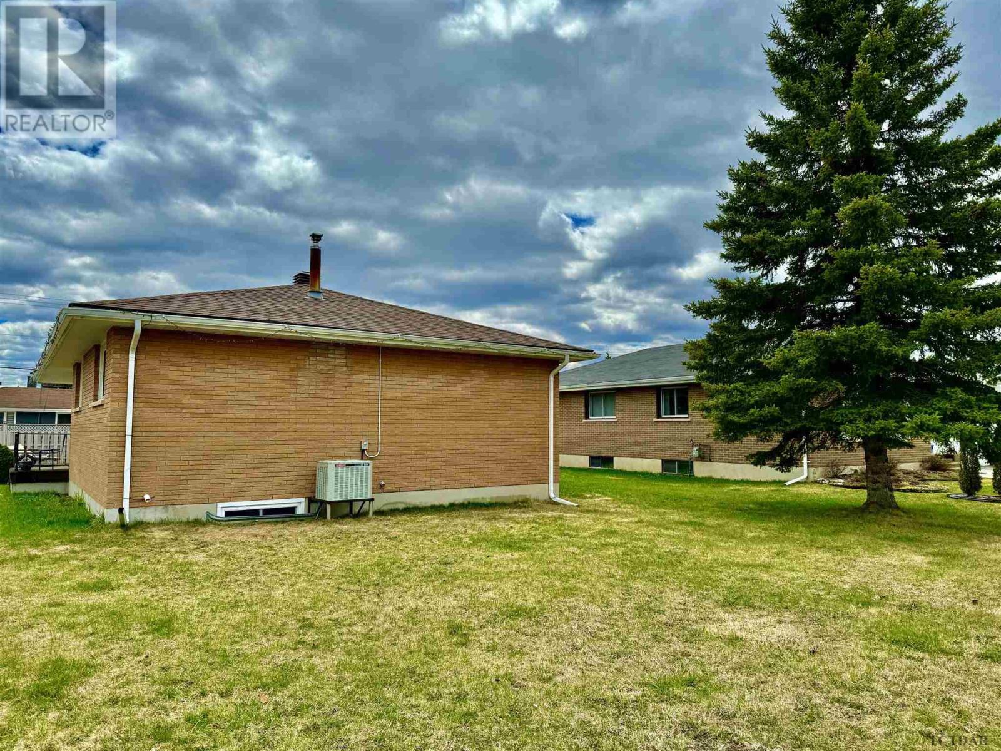4 Bedroom
2 Bathroom
1150
Bungalow
Forced Air
$340,000
Discover this 1150-sqft brick bungalow, featuring a 2-car heated garage and ample parking. The home includes four bedrooms—two on the main level and two in the basement—with a master bedroom large enough to be split into two. The main floor hosts the living room, dining area, kitchen and a 4-piece bathroom with a jetted tub. While the basement offers a large rec room with bar, 3-piece bathroom with laundry, an additional kitchenette, and utility room for extra storage. Recent upgrades are the electrical breaker panel, basement bathroom and kitchenette, roof shingles for house and garage replaced 2022. Home has a backup generator to power your home during outages. Has central air to cool you down during those hot summer days. Has a shed for extra storage. Close to hospitals and schools. This home will suit any family and is ready for its next owner. (id:29935)
Property Details
|
MLS® Number
|
TM240944 |
|
Property Type
|
Single Family |
|
Community Name
|
Kapuskasing |
|
Communication Type
|
High Speed Internet |
|
Features
|
Crushed Stone Driveway |
|
Storage Type
|
Storage Shed |
|
Structure
|
Shed |
Building
|
Bathroom Total
|
2 |
|
Bedrooms Above Ground
|
2 |
|
Bedrooms Below Ground
|
2 |
|
Bedrooms Total
|
4 |
|
Appliances
|
Dishwasher, Jetted Tub, Stove, Dryer, Refrigerator, Washer |
|
Architectural Style
|
Bungalow |
|
Basement Development
|
Finished |
|
Basement Type
|
Full (finished) |
|
Constructed Date
|
1969 |
|
Construction Style Attachment
|
Detached |
|
Heating Fuel
|
Natural Gas |
|
Heating Type
|
Forced Air |
|
Stories Total
|
1 |
|
Size Interior
|
1150 |
|
Utility Water
|
Municipal Water |
Parking
|
Garage
|
|
|
Detached Garage
|
|
|
Gravel
|
|
Land
|
Access Type
|
Road Access |
|
Acreage
|
No |
|
Sewer
|
Sanitary Sewer |
|
Size Depth
|
110 Ft |
|
Size Frontage
|
70.0000 |
|
Size Irregular
|
0.18 |
|
Size Total
|
0.18 Ac|under 1/2 Acre |
|
Size Total Text
|
0.18 Ac|under 1/2 Acre |
Rooms
| Level |
Type |
Length |
Width |
Dimensions |
|
Basement |
Recreation Room |
|
|
21.10x21.5 |
|
Basement |
Bedroom |
|
|
9.7x10.8 |
|
Basement |
Bedroom |
|
|
9.7x10.8 |
|
Basement |
Bathroom |
|
|
3pc with laundry |
|
Basement |
Kitchen |
|
|
8.1x10.5 |
|
Basement |
Utility Room |
|
|
11.4x13.2 |
|
Main Level |
Living Room |
|
|
11.10x20.10 |
|
Main Level |
Dining Room |
|
|
9.2x10.6 |
|
Main Level |
Kitchen |
|
|
10.9x10.6 |
|
Main Level |
Primary Bedroom |
|
|
10.2x22.9 |
|
Main Level |
Bedroom |
|
|
11.2x8.11 |
|
Main Level |
Bathroom |
|
|
4pc jetted tub |
|
Main Level |
Porch |
|
|
7.3x5.7 |
Utilities
|
Cable
|
Available |
|
Electricity
|
Available |
|
Natural Gas
|
Available |
|
Telephone
|
Available |
https://www.realtor.ca/real-estate/26868525/2-seaborne-cres-kapuskasing-kapuskasing
























