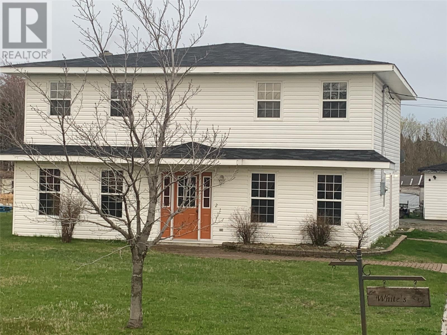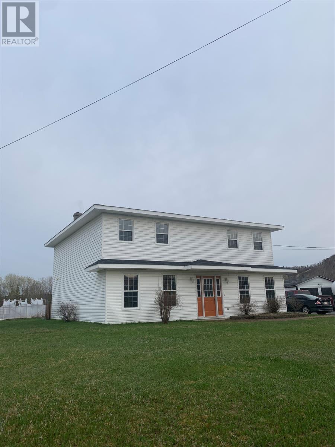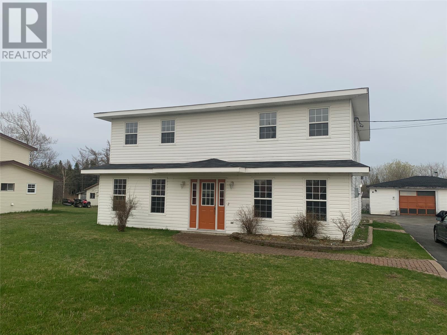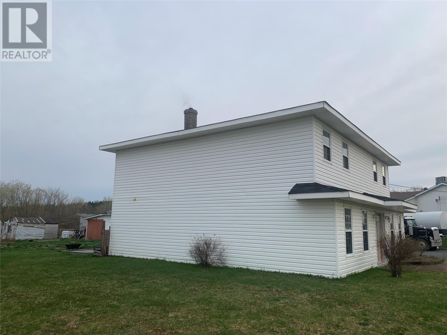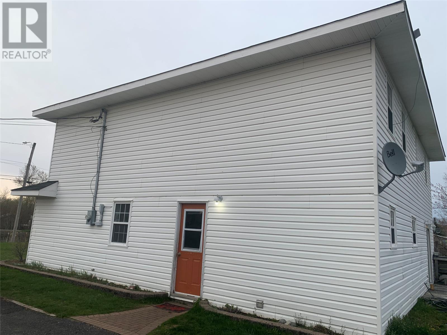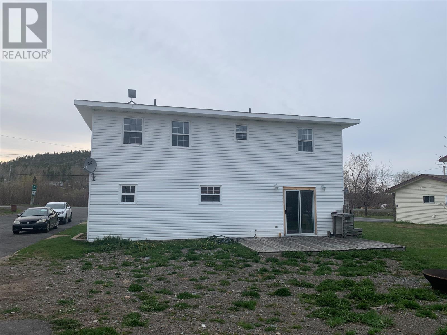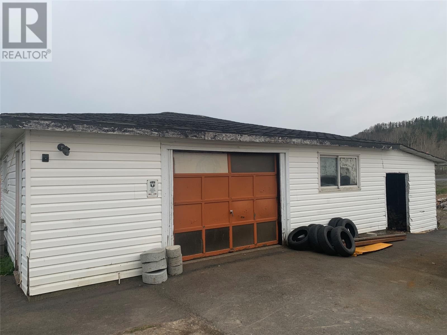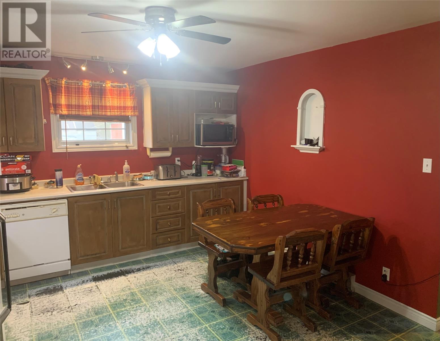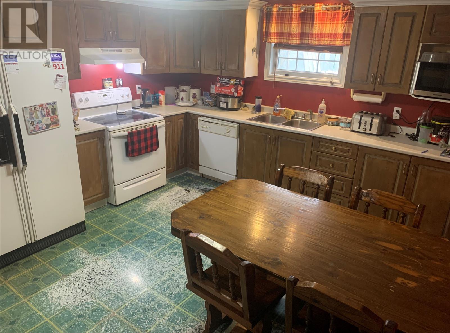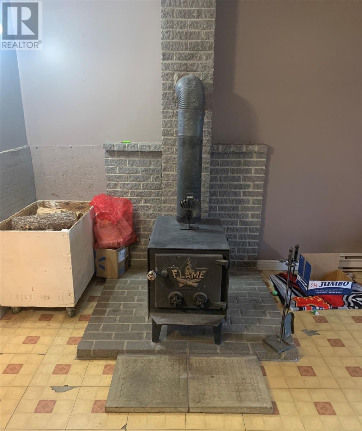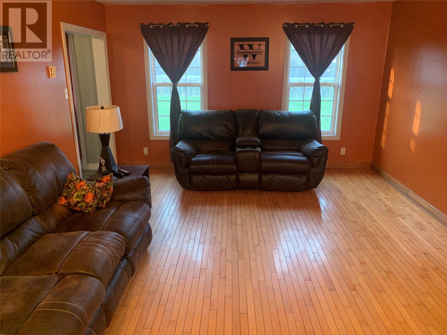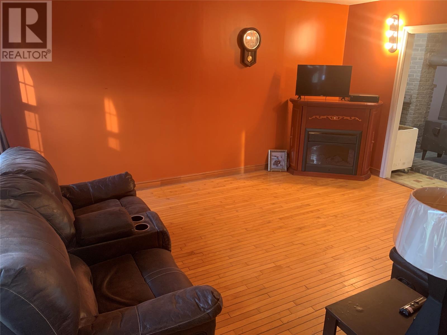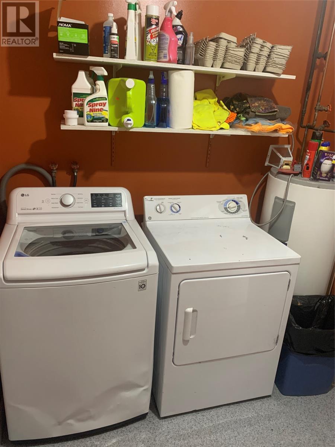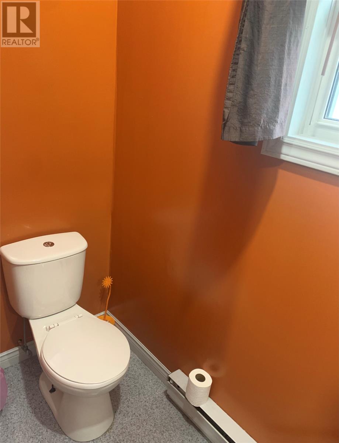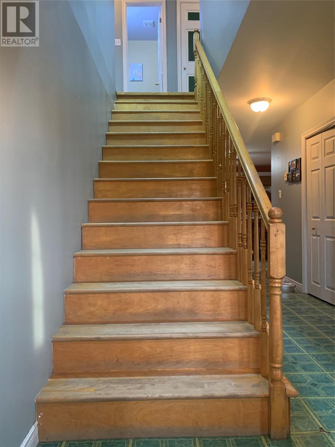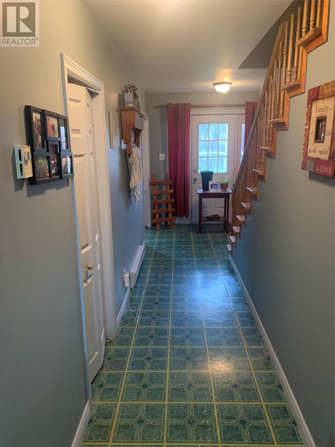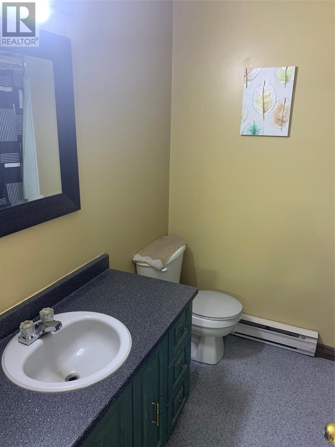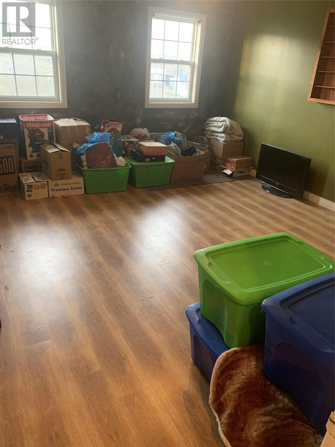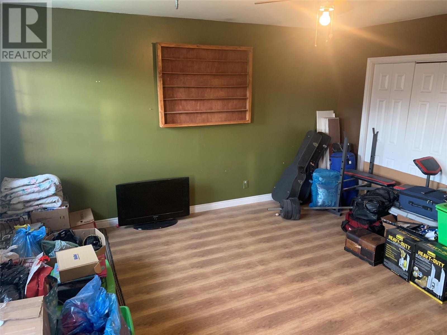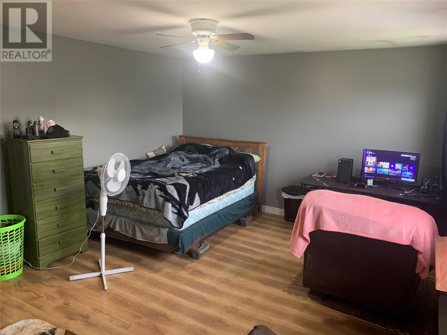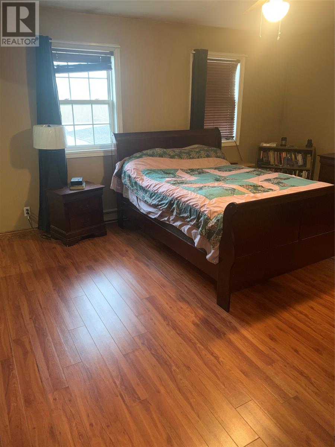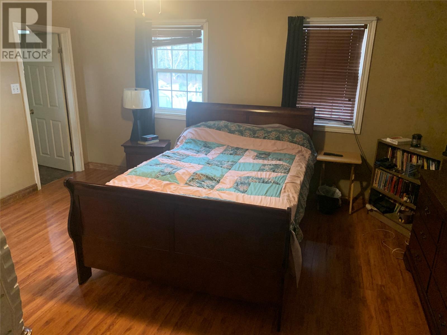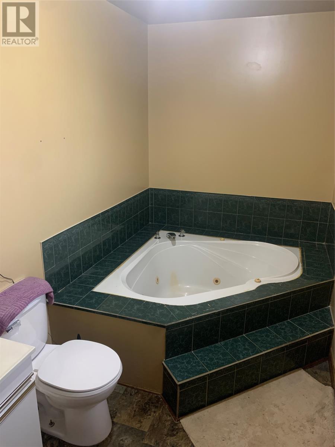4 Bedroom
3 Bathroom
1793 sqft
2 Level
Fireplace
Baseboard Heaters
Landscaped
$229,000
Welcome to 2 Brown's Arm Road in Brown's Arm, Newfoundland. Brown's Arm is just 10 minutes outside of Lewisporte and all the amenities. This is a very large 2 story home situated on a large lot with paved parking space for up to 10 cars or more. This home is excellent for that large or growing family. It has 4 bedrooms, 2 full baths and a 1/2 bath. The main level consists of a large kitchen, a pantry, a very large living room area with a cozy pedestal wood stove, a 2nd large family room, a hobby room (can be a 5th bedroom) a laundry room, 1/2 bath and mudroom. The upper level has 3 spare bedrooms, a master suite with his/hers walk in closet and a 3-piece ensuite with jacuzzi tub. This property is just shy of a 1/2 acre, has a 24x32 garage with a 10x32 attached storage and a 10x24 attached woodshed. This home has 200-amp service and a shared artesian well. Recent upgrades include shingles 2 years ago, a new septic tank and field in July 2023. All windows are vinyl, siding is vinyl. This home is situated on a green belt and next to the bus stop. If you’re looking for a spacious home, this one is for you. (id:29935)
Property Details
|
MLS® Number
|
1258429 |
|
Property Type
|
Single Family |
Building
|
Bathroom Total
|
3 |
|
Bedrooms Above Ground
|
4 |
|
Bedrooms Total
|
4 |
|
Appliances
|
Dishwasher, Refrigerator, Microwave, Stove |
|
Architectural Style
|
2 Level |
|
Constructed Date
|
1995 |
|
Exterior Finish
|
Vinyl Siding |
|
Fireplace Fuel
|
Wood |
|
Fireplace Present
|
Yes |
|
Fireplace Type
|
Woodstove |
|
Fixture
|
Drapes/window Coverings |
|
Flooring Type
|
Hardwood, Laminate, Other |
|
Foundation Type
|
Concrete Slab |
|
Half Bath Total
|
1 |
|
Heating Fuel
|
Electric, Wood |
|
Heating Type
|
Baseboard Heaters |
|
Stories Total
|
2 |
|
Size Interior
|
1793 Sqft |
|
Type
|
House |
Parking
Land
|
Access Type
|
Year-round Access |
|
Acreage
|
No |
|
Landscape Features
|
Landscaped |
|
Sewer
|
Septic Tank |
|
Size Irregular
|
141x104x78x157 |
|
Size Total Text
|
141x104x78x157|10,890 - 21,799 Sqft (1/4 - 1/2 Ac) |
|
Zoning Description
|
Cl/108 |
Rooms
| Level |
Type |
Length |
Width |
Dimensions |
|
Second Level |
Ensuite |
|
|
10.25x6 |
|
Second Level |
Primary Bedroom |
|
|
15.75x13.30 |
|
Second Level |
Bedroom |
|
|
14.5x13.35 |
|
Second Level |
Bedroom |
|
|
13x13 |
|
Second Level |
Bedroom |
|
|
12x11 |
|
Second Level |
Bath (# Pieces 1-6) |
|
|
7x7 |
|
Main Level |
Porch |
|
|
8x8 |
|
Main Level |
Laundry Room |
|
|
12x6.8 |
|
Main Level |
Bath (# Pieces 1-6) |
|
|
12x3 |
|
Main Level |
Hobby Room |
|
|
13x11.25 |
|
Main Level |
Family Room |
|
|
13.20x15.25 |
|
Main Level |
Living Room/fireplace |
|
|
13.19x19.25 |
|
Main Level |
Kitchen |
|
|
12.47x11.45 |
https://www.realtor.ca/real-estate/25615687/2-browns-arm-road-browns-arm

