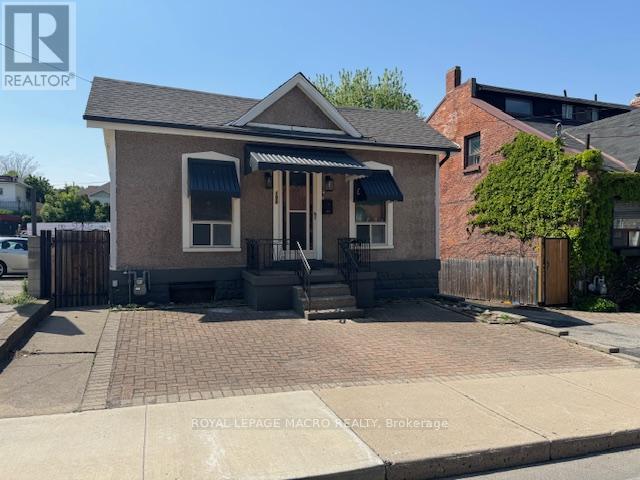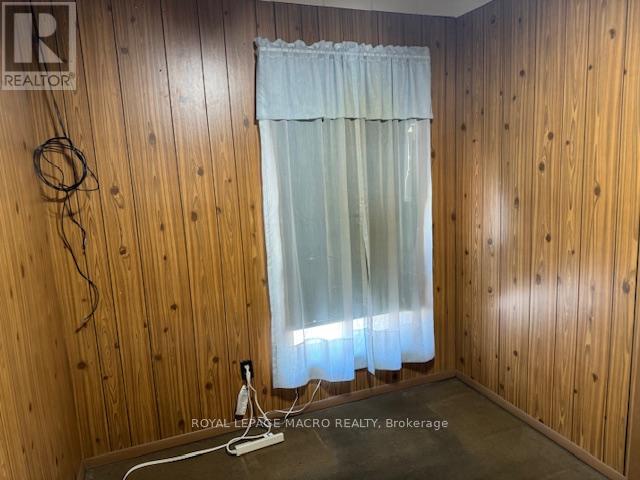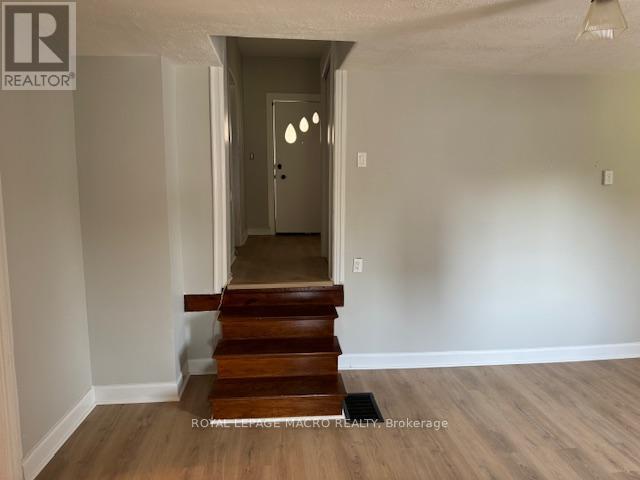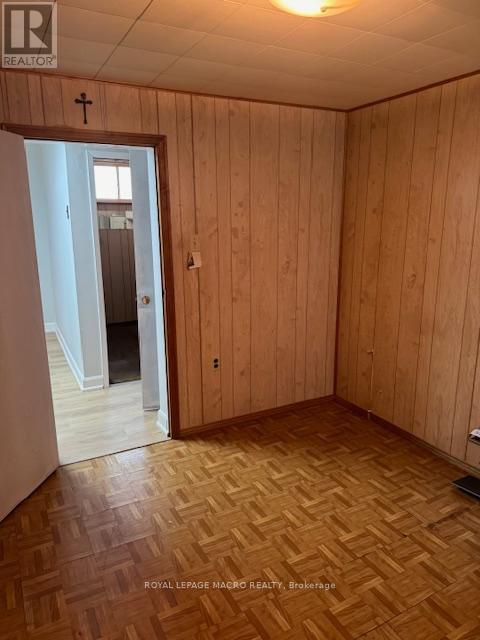3 Bedroom
2 Bathroom
Window Air Conditioner
Radiant Heat
$529,900
ATTENTION: Investors, renovators or first-time buyers. Detached bungalow located in the desirable Strathcona neighborhood. Potential to restore into a beautiful home OR to rebuild a custom single-family home or duplex to suit your imagination. Situated on a deep 176.83 ft. property just a short walk to Bayfront Park and the Waterfront Trail, all of the popular shopping and restaurant amenities on James Street North or Locke Street South, and for commuters it is just minutes to the West Harbor GO Station or highway access. (id:29935)
Property Details
|
MLS® Number
|
X8374844 |
|
Property Type
|
Single Family |
|
Community Name
|
Strathcona |
|
Amenities Near By
|
Hospital, Marina, Park, Place Of Worship, Public Transit |
|
Features
|
Carpet Free |
|
Parking Space Total
|
4 |
Building
|
Bathroom Total
|
2 |
|
Bedrooms Above Ground
|
3 |
|
Bedrooms Total
|
3 |
|
Appliances
|
Freezer, Stove |
|
Basement Features
|
Separate Entrance, Walk Out |
|
Basement Type
|
N/a |
|
Construction Style Attachment
|
Detached |
|
Cooling Type
|
Window Air Conditioner |
|
Exterior Finish
|
Stucco |
|
Foundation Type
|
Block |
|
Heating Fuel
|
Natural Gas |
|
Heating Type
|
Radiant Heat |
|
Type
|
House |
|
Utility Water
|
Municipal Water |
Parking
Land
|
Acreage
|
No |
|
Land Amenities
|
Hospital, Marina, Park, Place Of Worship, Public Transit |
|
Sewer
|
Sanitary Sewer |
|
Size Irregular
|
41.58 X 176.83 Ft |
|
Size Total Text
|
41.58 X 176.83 Ft|under 1/2 Acre |
Rooms
| Level |
Type |
Length |
Width |
Dimensions |
|
Basement |
Kitchen |
4.75 m |
2.9 m |
4.75 m x 2.9 m |
|
Basement |
Bedroom |
3.51 m |
3.25 m |
3.51 m x 3.25 m |
|
Basement |
Utility Room |
2.21 m |
1.68 m |
2.21 m x 1.68 m |
|
Basement |
Family Room |
4.5 m |
3.2 m |
4.5 m x 3.2 m |
|
Basement |
Bathroom |
3.05 m |
1.8 m |
3.05 m x 1.8 m |
|
Lower Level |
Living Room |
5.28 m |
3.43 m |
5.28 m x 3.43 m |
|
Lower Level |
Bathroom |
1.96 m |
1.65 m |
1.96 m x 1.65 m |
|
Lower Level |
Bedroom |
2.72 m |
2.79 m |
2.72 m x 2.79 m |
|
Ground Level |
Bedroom |
3.35 m |
2.44 m |
3.35 m x 2.44 m |
|
Ground Level |
Bedroom |
3.35 m |
2.59 m |
3.35 m x 2.59 m |
https://www.realtor.ca/real-estate/26947785/199-hess-street-n-hamilton-strathcona










































