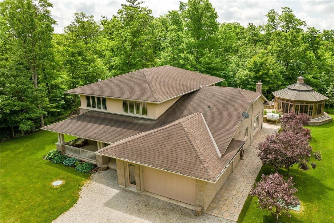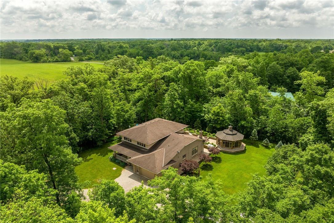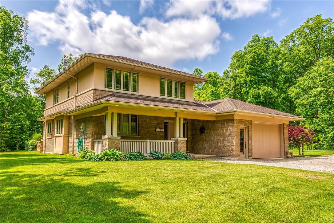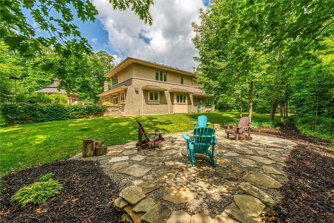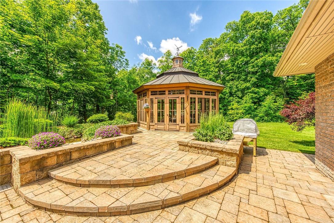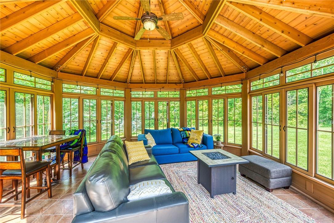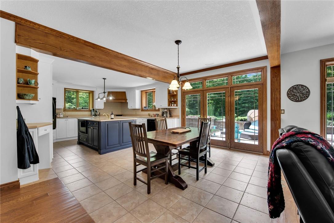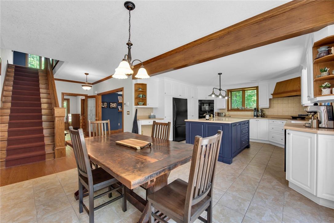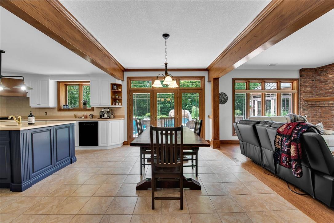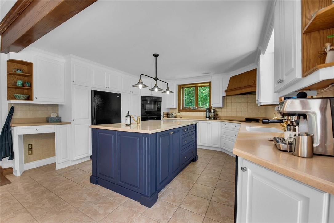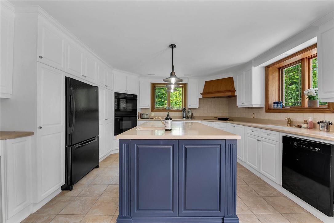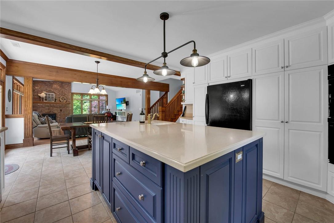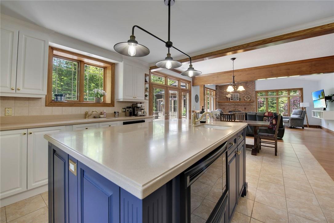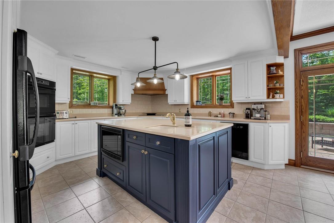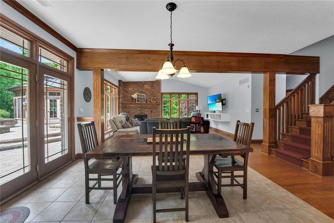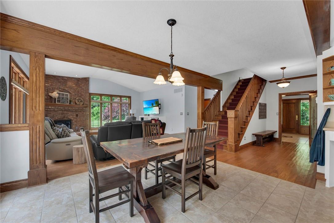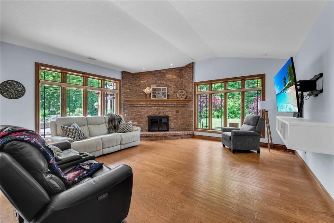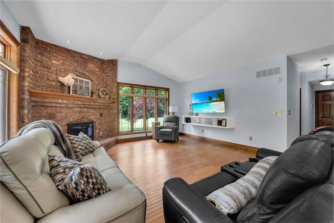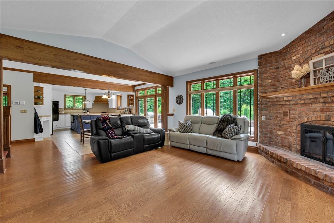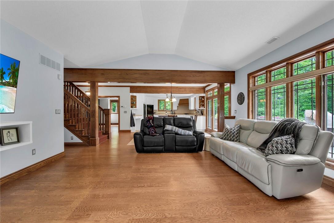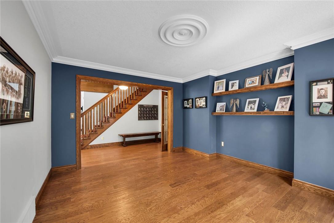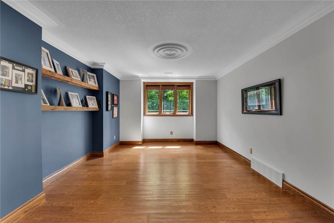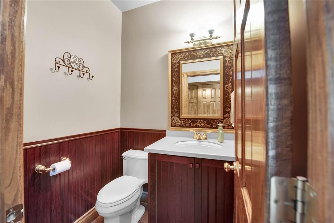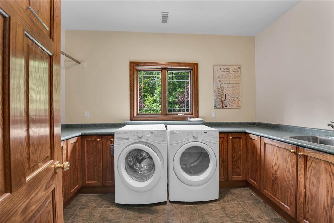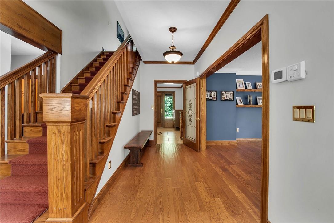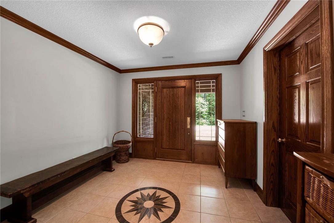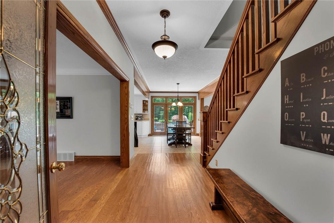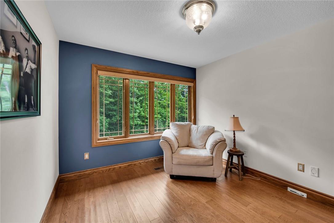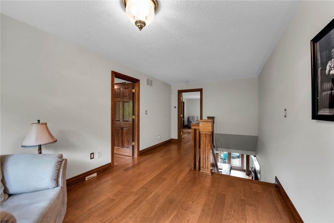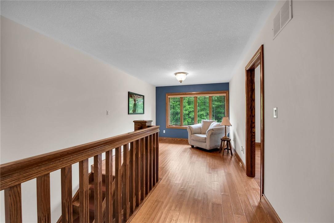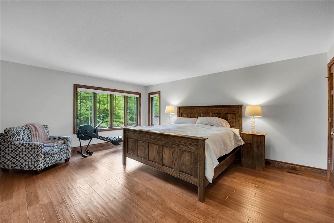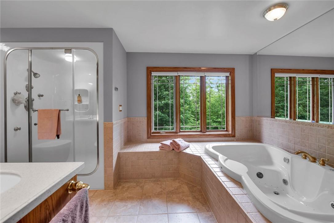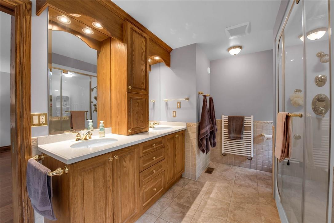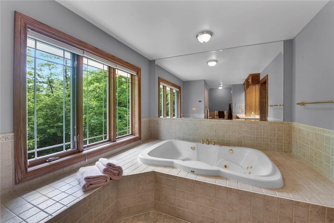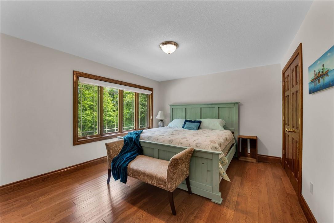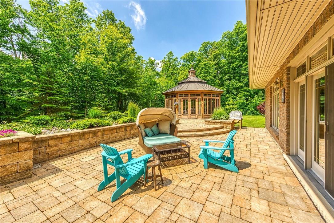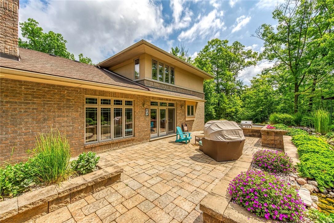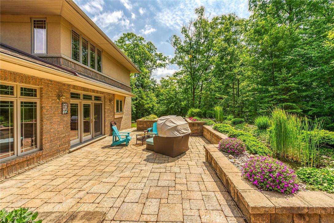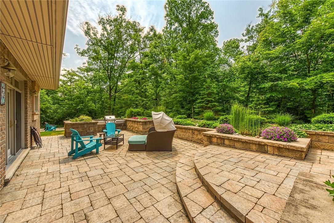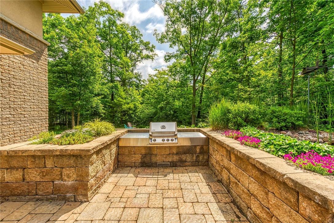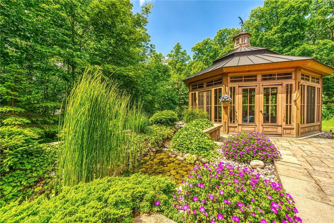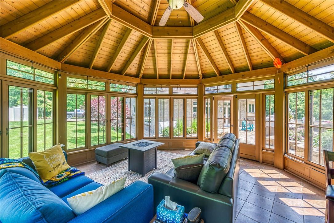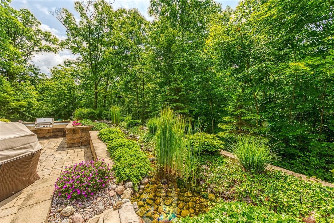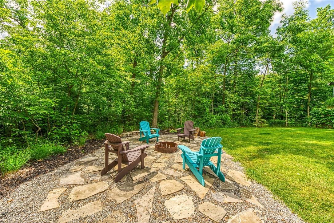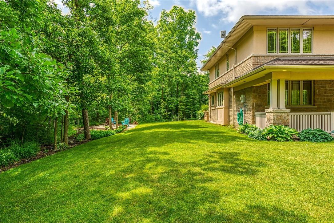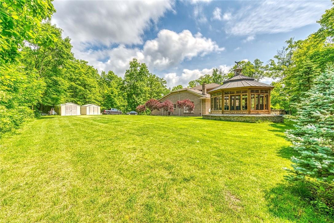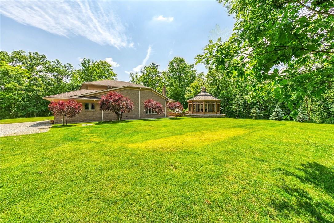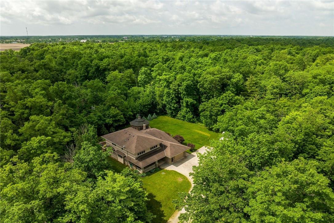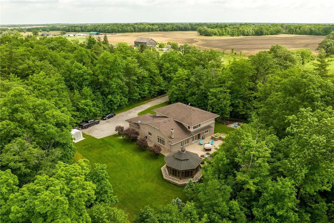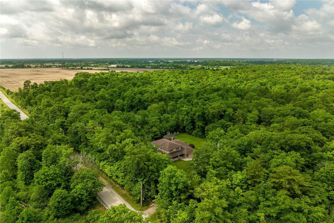2 Bedroom
3 Bathroom
2746 sqft
2 Level
Fireplace
Air Exchanger, Central Air Conditioning
Forced Air, Radiant Heat
$1,450,000
Stunning 2005 custom built “Show Home” nestled magically on almost 1 ac wood-lot offering 200’ of paved secondary road frontage - 20/25 mins S. of Hamilton/QEW central to Binbrook & Cayuga. Hidden tree-lined, armour stone accented laneway leads to “Hallmark Setting” where covered front veranda provides entry to 2700sf of "flawless" interior décor. Ftrs gorgeous Great room boasting vaulted ceilings, floor/ceiling reclaimed brick wood burning fireplace complimented w/eng. hardwood flooring, adjacent "Gourmet" kitchen sporting brilliant white cabinetry, x-tall Corion countertops, BI appliances, dinette + 3 panel door WO to incredible 1200sf paver stone back yard entertainment venue incs BBQ station, elevated 9 waterfall/water feature adorned w/lush perennials culminating at "over-the-top" all cedar/copper roofed gazebo. Continues to formal dining room, 2pc bath, bright laundry room, utility room + direct garage entry. X-wide oak staircase ascends to versatile upper level hall area accessing primary suite ftrs WI closet, picture window + lavish 5pc en-suite enjoying hi-end jet/bubbler tub & steam shower + spacious guest bedroom incs personal 4pc en-suite. Extras- efficient Geo-thermal in-floor heat (both levels) cooling system, low “e” windows, solid wood doors, 6000g cistern, Zenon water purification, fiberglass shingles, Ecoflow septic, HRV, c/vac, alarm, x-deep window sills/extended gables, brick/stucco exterior, flag stone firepit + 2 sheds on conc. pads. Rural Perfection AIA (id:29935)
Property Details
|
MLS® Number
|
H4185804 |
|
Property Type
|
Single Family |
|
Amenities Near By
|
Golf Course, Schools |
|
Community Features
|
Quiet Area |
|
Equipment Type
|
None |
|
Features
|
Treed, Wooded Area, Golf Course/parkland, Double Width Or More Driveway, Crushed Stone Driveway, Level, Carpet Free, Country Residential, Gazebo, Automatic Garage Door Opener |
|
Parking Space Total
|
8 |
|
Rental Equipment Type
|
None |
|
Structure
|
Shed |
|
View Type
|
View |
Building
|
Bathroom Total
|
3 |
|
Bedrooms Above Ground
|
2 |
|
Bedrooms Total
|
2 |
|
Appliances
|
Alarm System, Central Vacuum, Dishwasher, Dryer, Microwave, Refrigerator, Satellite Dish, Washer, Oven, Window Coverings |
|
Architectural Style
|
2 Level |
|
Basement Development
|
Unfinished |
|
Basement Type
|
None (unfinished) |
|
Constructed Date
|
2006 |
|
Construction Style Attachment
|
Detached |
|
Cooling Type
|
Air Exchanger, Central Air Conditioning |
|
Exterior Finish
|
Brick, Stone, Stucco |
|
Fireplace Fuel
|
Wood |
|
Fireplace Present
|
Yes |
|
Fireplace Type
|
Other - See Remarks |
|
Half Bath Total
|
1 |
|
Heating Type
|
Forced Air, Radiant Heat |
|
Stories Total
|
2 |
|
Size Exterior
|
2746 Sqft |
|
Size Interior
|
2746 Sqft |
|
Type
|
House |
|
Utility Water
|
Cistern |
Parking
Land
|
Acreage
|
No |
|
Land Amenities
|
Golf Course, Schools |
|
Sewer
|
Septic System |
|
Size Depth
|
200 Ft |
|
Size Frontage
|
200 Ft |
|
Size Irregular
|
0.92 Acre |
|
Size Total Text
|
0.92 Acre|1/2 - 1.99 Acres |
|
Soil Type
|
Clay |
Rooms
| Level |
Type |
Length |
Width |
Dimensions |
|
Second Level |
5pc Ensuite Bath |
|
|
8' 9'' x 17' 7'' |
|
Second Level |
Primary Bedroom |
|
|
19' 9'' x 14' 9'' |
|
Second Level |
4pc Bathroom |
|
|
8' 4'' x 6' 9'' |
|
Second Level |
Bedroom |
|
|
14' '' x 11' 9'' |
|
Second Level |
Other |
|
|
10' '' x 18' 6'' |
|
Ground Level |
Utility Room |
|
|
10' 8'' x 13' 9'' |
|
Ground Level |
Laundry Room |
|
|
8' 3'' x 12' 2'' |
|
Ground Level |
2pc Bathroom |
|
|
4' 5'' x 5' 1'' |
|
Ground Level |
Storage |
|
|
3' 5'' x 3' 6'' |
|
Ground Level |
Dining Room |
|
|
15' 2'' x 12' '' |
|
Ground Level |
Great Room |
|
|
17' 8'' x 17' 9'' |
|
Ground Level |
Dinette |
|
|
16' 4'' x 10' 1'' |
|
Ground Level |
Eat In Kitchen |
|
|
14' 8'' x 14' 4'' |
|
Ground Level |
Foyer |
|
|
10' 7'' x 10' '' |
https://www.realtor.ca/real-estate/26534757/1981-hald-dunn-townline-road-canfield

