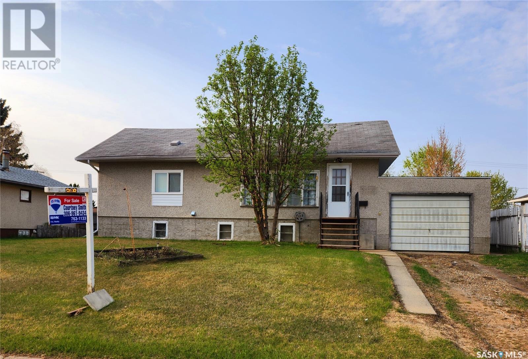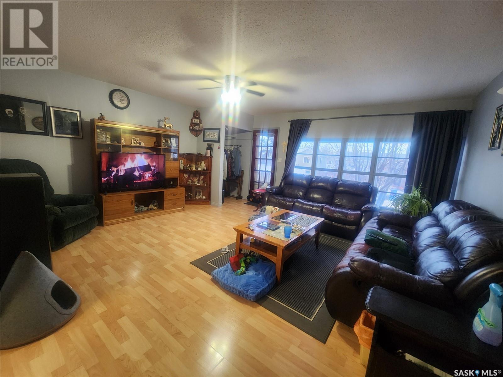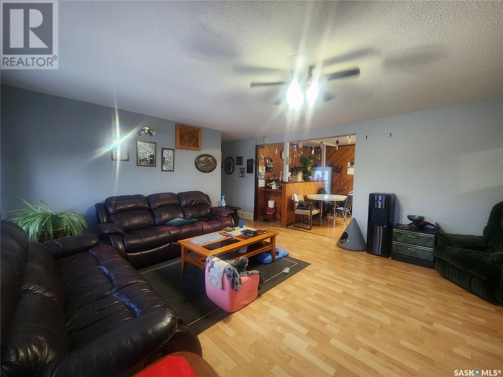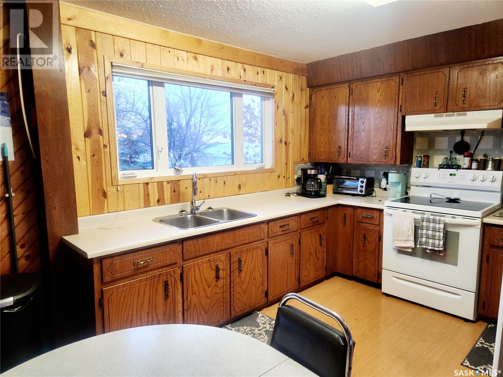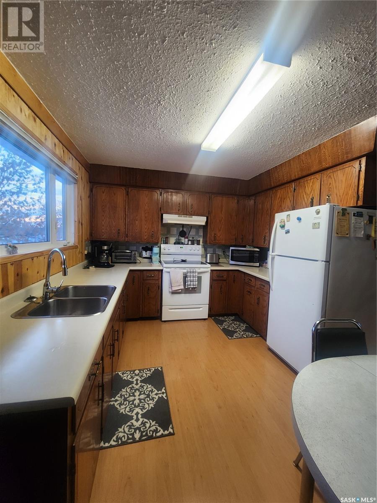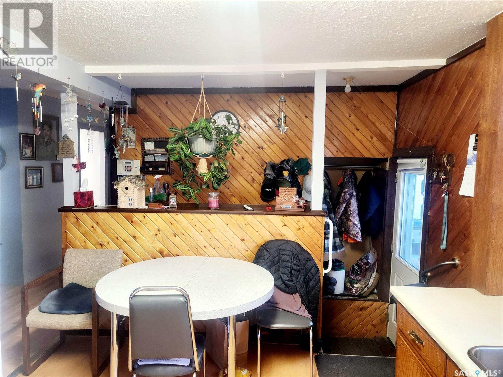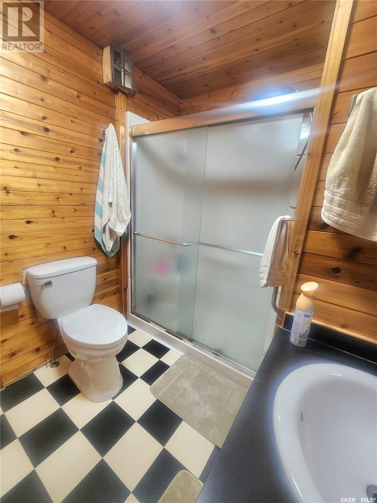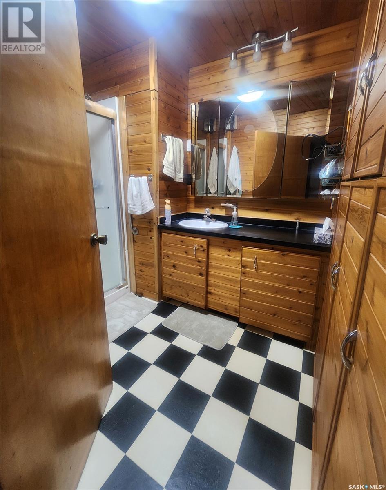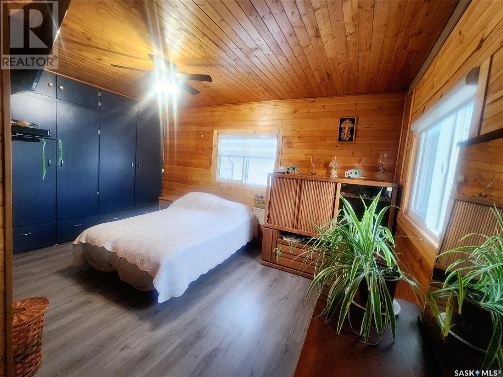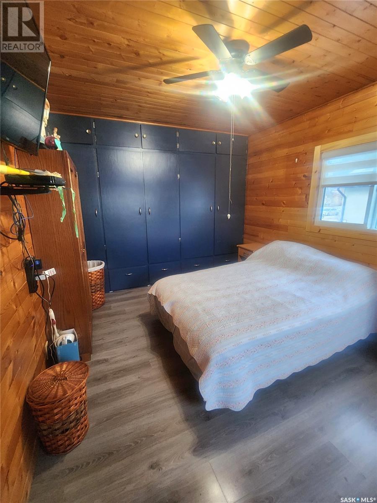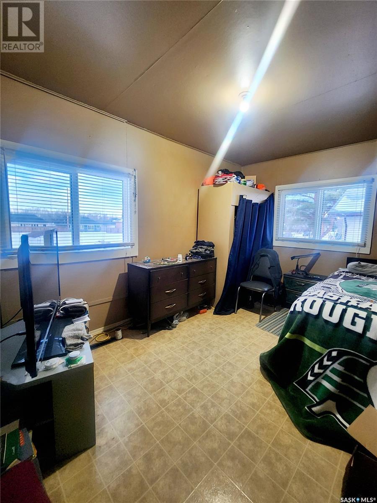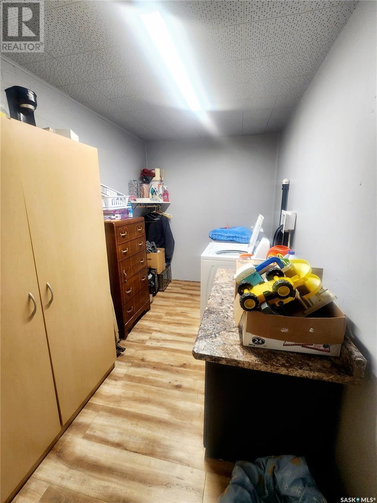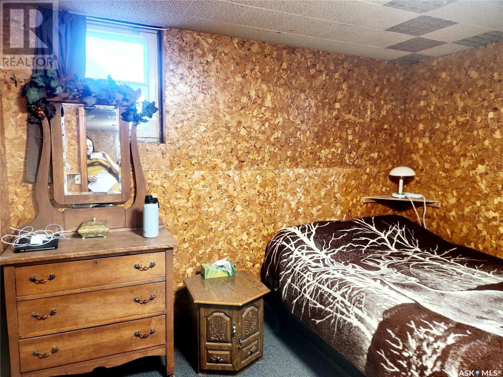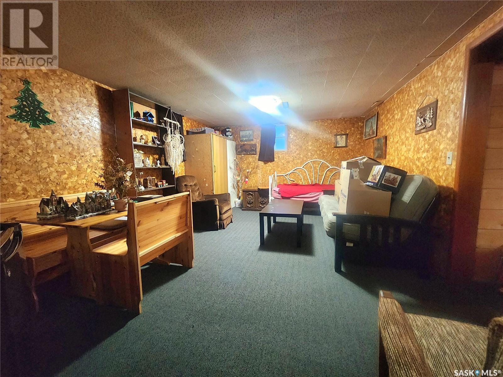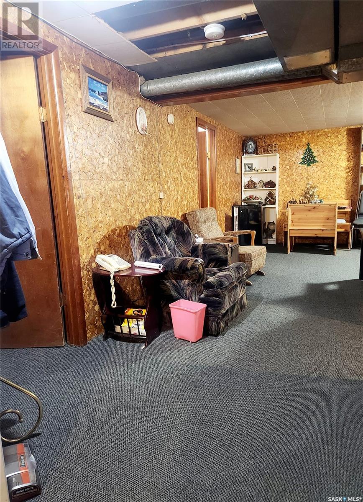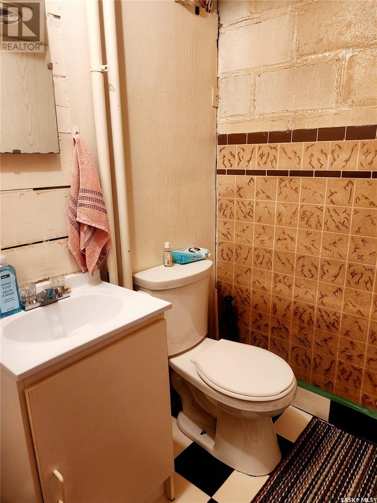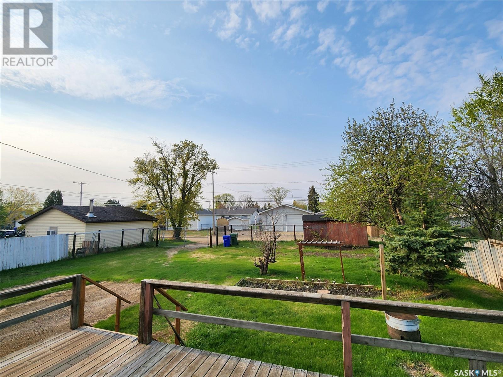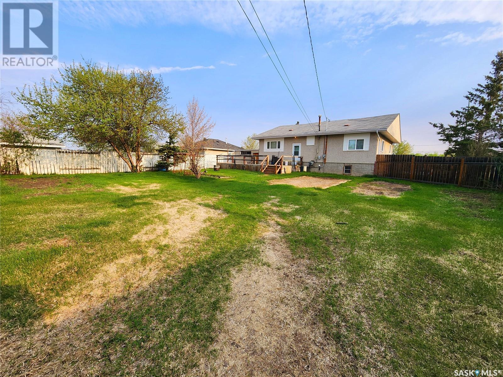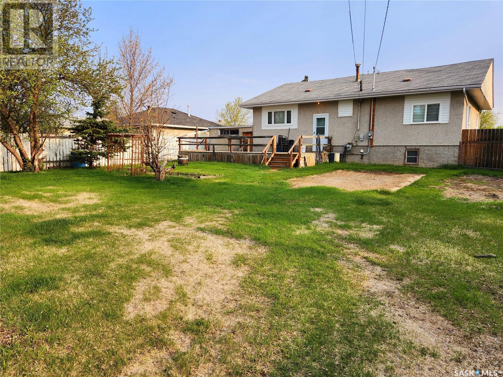4 Bedroom
2 Bathroom
1026 sqft
Raised Bungalow
Central Air Conditioning
Forced Air
Lawn, Garden Area
$149,900
Well cared for, move in ready home in a quiet neighborhood. This 1026 sq.ft. home offers a large eat in kitchen that opens to a sizeable living room with big picture windows, that allow for tons of natural light. The remainder of the main floor in comprised of 2 bedrooms, an accessible 3 piece bath with walk in shower and convenient main floor laundry. The basement offers 2 bedrooms, a 2 piece bath ,plenty of storage space and a workshop area. Notable upgrades include all windows on the main floor aside from in the living room, fresh paint throughout most of the main floor, shingles in the last 5 years and 100amp panel. Other features include a single attached garage, fully fenced yard with drive in access off the back alley, which allows for ample parking and RV/boat storage, large back deck and garden areas. (id:29935)
Property Details
|
MLS® Number
|
SK957068 |
|
Property Type
|
Single Family |
|
Neigbourhood
|
West Flat |
|
Features
|
Treed, Lane, Rectangular |
|
Structure
|
Deck |
Building
|
Bathroom Total
|
2 |
|
Bedrooms Total
|
4 |
|
Appliances
|
Washer, Refrigerator, Dryer, Freezer, Window Coverings, Stove |
|
Architectural Style
|
Raised Bungalow |
|
Constructed Date
|
1959 |
|
Cooling Type
|
Central Air Conditioning |
|
Heating Fuel
|
Natural Gas |
|
Heating Type
|
Forced Air |
|
Stories Total
|
1 |
|
Size Interior
|
1026 Sqft |
|
Type
|
House |
Parking
|
Attached Garage
|
|
|
Gravel
|
|
|
Parking Space(s)
|
4 |
Land
|
Acreage
|
No |
|
Fence Type
|
Fence |
|
Landscape Features
|
Lawn, Garden Area |
|
Size Frontage
|
74 Ft ,9 In |
|
Size Irregular
|
75x128.65 |
|
Size Total Text
|
75x128.65 |
Rooms
| Level |
Type |
Length |
Width |
Dimensions |
|
Basement |
Bedroom |
10 ft ,1 in |
|
10 ft ,1 in x Measurements not available |
|
Basement |
Family Room |
17 ft ,1 in |
|
17 ft ,1 in x Measurements not available |
|
Basement |
Bedroom |
7 ft ,6 in |
|
7 ft ,6 in x Measurements not available |
|
Basement |
2pc Bathroom |
4 ft ,6 in |
4 ft ,6 in |
4 ft ,6 in x 4 ft ,6 in |
|
Basement |
Workshop |
8 ft ,7 in |
7 ft ,6 in |
8 ft ,7 in x 7 ft ,6 in |
|
Basement |
Storage |
15 ft ,11 in |
7 ft ,4 in |
15 ft ,11 in x 7 ft ,4 in |
|
Main Level |
Kitchen |
|
|
Measurements not available |
|
Main Level |
Living Room |
|
|
Measurements not available |
|
Main Level |
Laundry Room |
|
|
Measurements not available |
|
Main Level |
Bedroom |
|
13 ft ,2 in |
Measurements not available x 13 ft ,2 in |
|
Main Level |
Primary Bedroom |
|
|
Measurements not available |
|
Main Level |
3pc Bathroom |
8 ft ,3 in |
6 ft ,8 in |
8 ft ,3 in x 6 ft ,8 in |
https://www.realtor.ca/real-estate/26469348/1977-14th-street-w-prince-albert-west-flat

