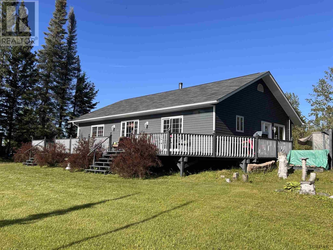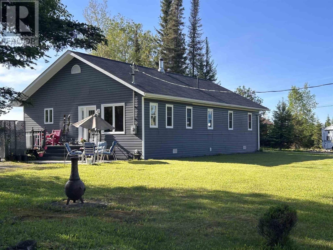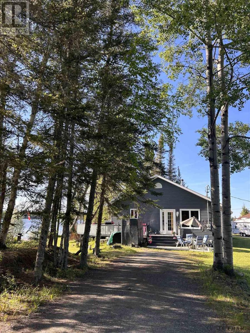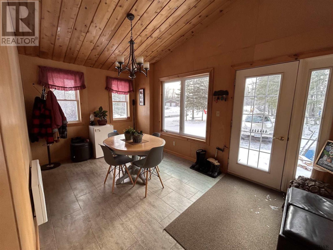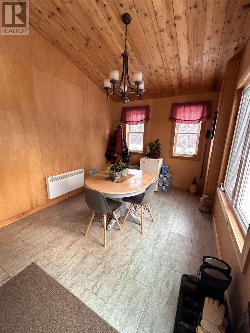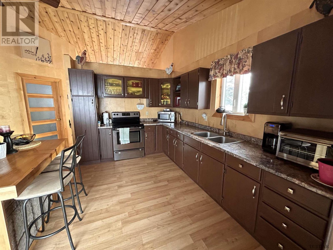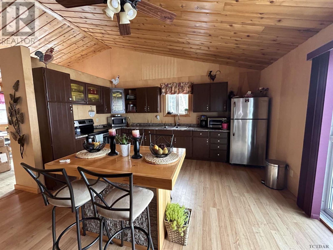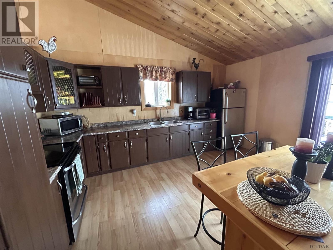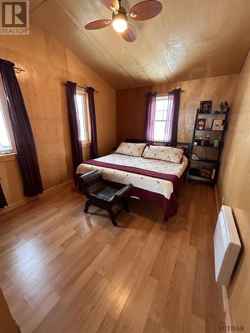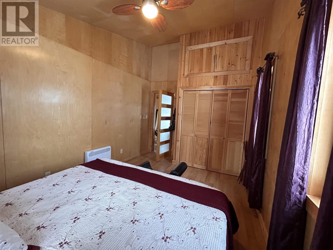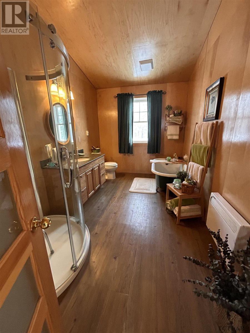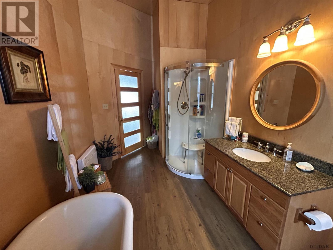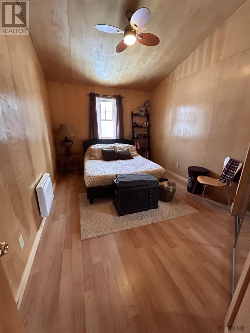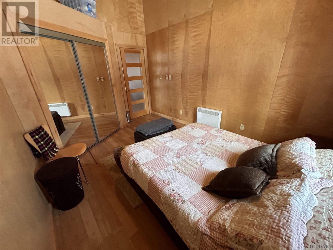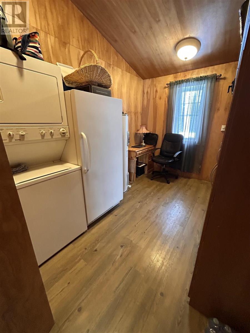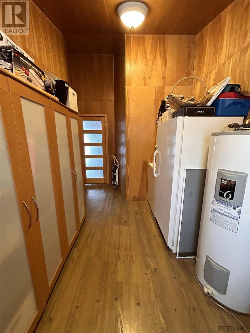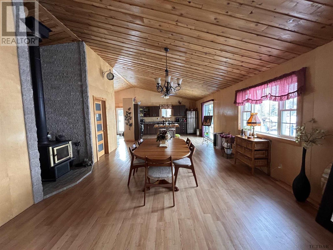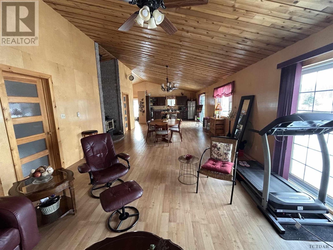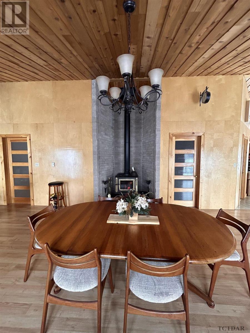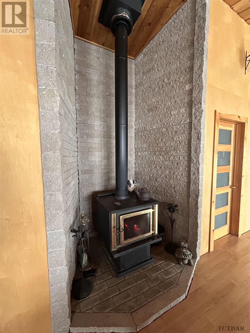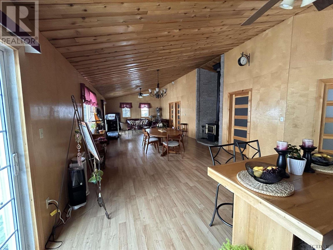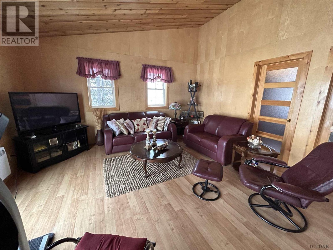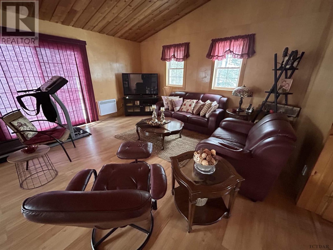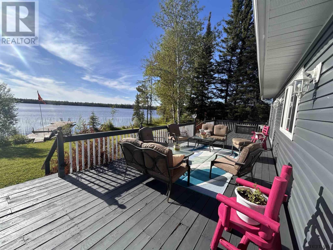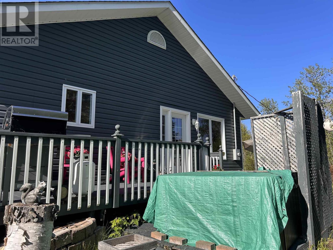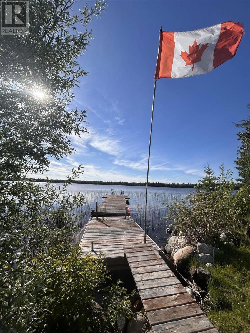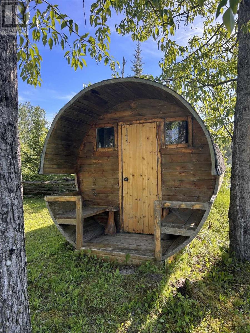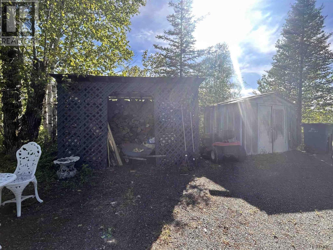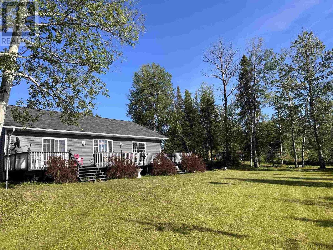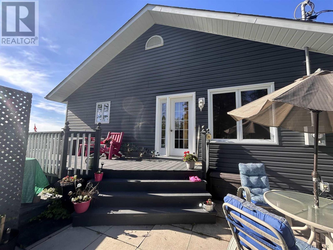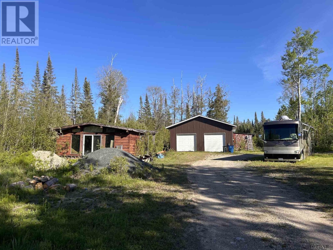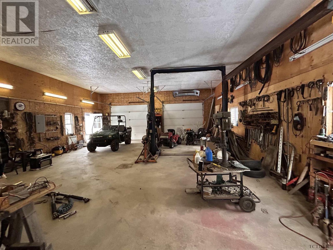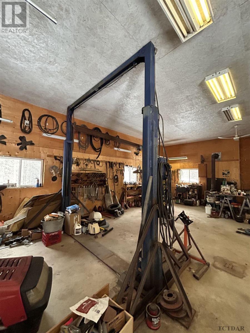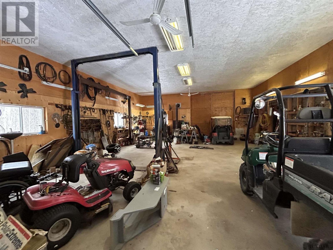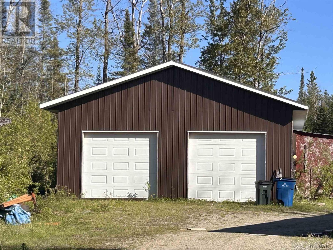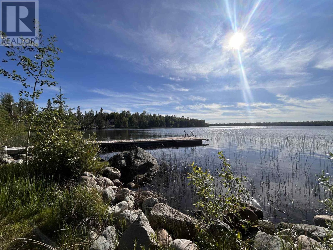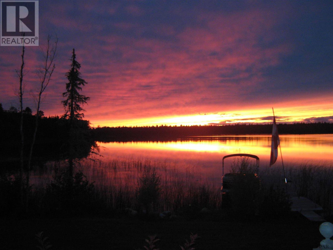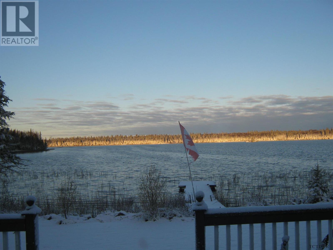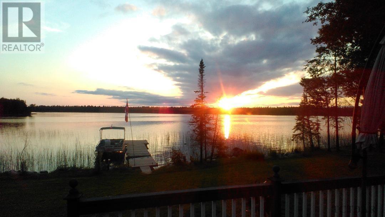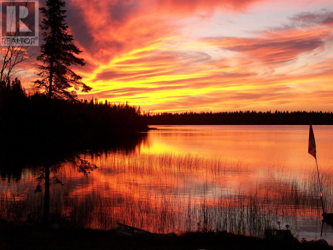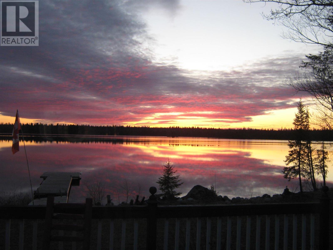2 Bedroom
1 Bathroom
1536
Bungalow
Baseboard Heaters, Wood Stove
Waterfront
Acreage
$509,900
Beautiful waterfront home or 4 season cottage located at Silver Queen Lake 20 minutes from the Town of Cochrane. This home offers you 1,500sq.ft of living space with natural wood finishes providing a cozy cabin feel. The home was built in 2010 and offers you the complete Northern getaway with year round municipally maintained roads. The large entrance welcomes you to this 2 bedrooms, 1 washroom (4 pc) spacious home with open concept kitchen and living room complete with vaulted ceilings. Convenient patio doors lead to a wrap around deck that provide beautiful panoramic views of the lake. This property is equipped with cozy wood stove heating and electric heating. Outdoors has a generous water frontage ready for your enjoyment including hot tub, barrel sauna and dock. The oversized heated garage/workshop (built in 2011 40x30) is located adjacent to the home and sits on 11 acres. This is perfect place for hobbies/storage and can accommodate large equipment and features a hoist. Close to OFSC snowmobile trails, fishing, hunting and perfect for the outdoors enthusiast or folks looking to escape the hustle and bustle of the City. (id:29935)
Property Details
|
MLS® Number
|
TM232339 |
|
Property Type
|
Single Family |
|
Community Name
|
Cochrane |
|
Features
|
Crushed Stone Driveway |
|
Water Front Name
|
Silver Queen Lake |
|
Water Front Type
|
Waterfront |
Building
|
Bathroom Total
|
1 |
|
Bedrooms Above Ground
|
2 |
|
Bedrooms Total
|
2 |
|
Appliances
|
Stove, Dryer, Refrigerator, Washer |
|
Architectural Style
|
Bungalow |
|
Basement Type
|
Crawl Space |
|
Construction Style Attachment
|
Detached |
|
Heating Fuel
|
Electric, Wood |
|
Heating Type
|
Baseboard Heaters, Wood Stove |
|
Stories Total
|
1 |
|
Size Interior
|
1536 |
Parking
|
Garage
|
|
|
Detached Garage
|
|
|
Gravel
|
|
Land
|
Acreage
|
Yes |
|
Size Frontage
|
140.0000 |
|
Size Irregular
|
12.5 Acres Site Area Including Both Properties |
|
Size Total Text
|
12.5 Acres Site Area Including Both Properties|10 - 49.99 Acres |
Rooms
| Level |
Type |
Length |
Width |
Dimensions |
|
Main Level |
Foyer |
|
|
11.1 x 9.1 |
|
Main Level |
Kitchen |
|
|
9/8 x 15.2 |
|
Main Level |
Living Room/dining Room |
|
|
35.8 x 15.3 |
|
Main Level |
Bathroom |
|
|
12.2 x7.11 irr |
|
Main Level |
Bedroom |
|
|
15.2 x 10 irr |
|
Main Level |
Primary Bedroom |
|
|
15. 2 x 10.2 |
Utilities
|
Electricity
|
Available |
|
Telephone
|
Available |
https://www.realtor.ca/real-estate/26348841/195-196-silver-queen-lake-rd-s-cochrane-cochrane

