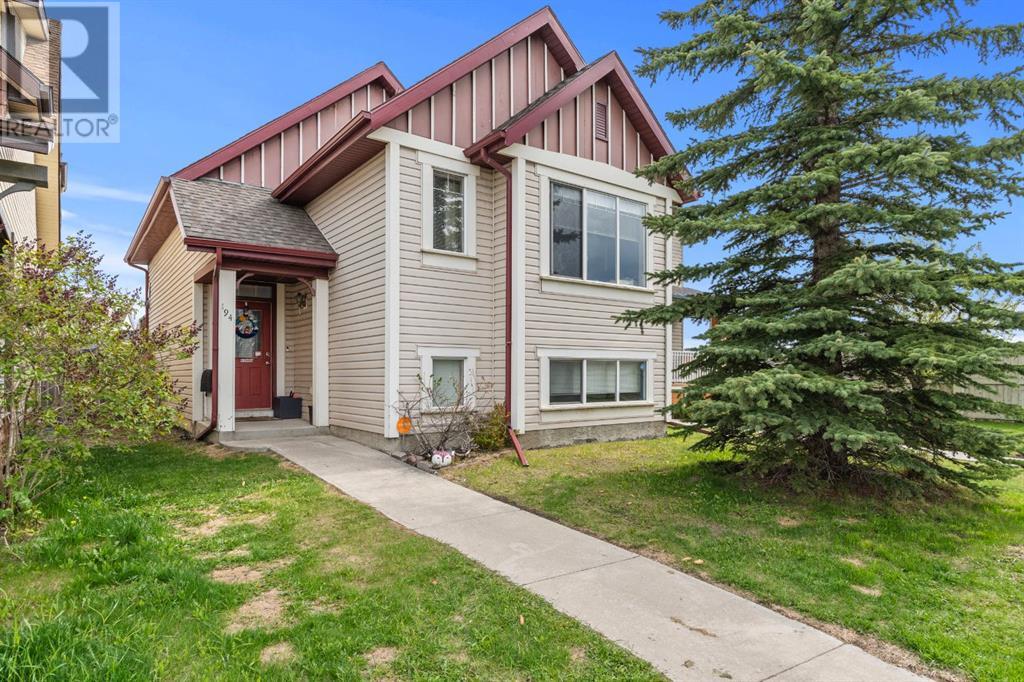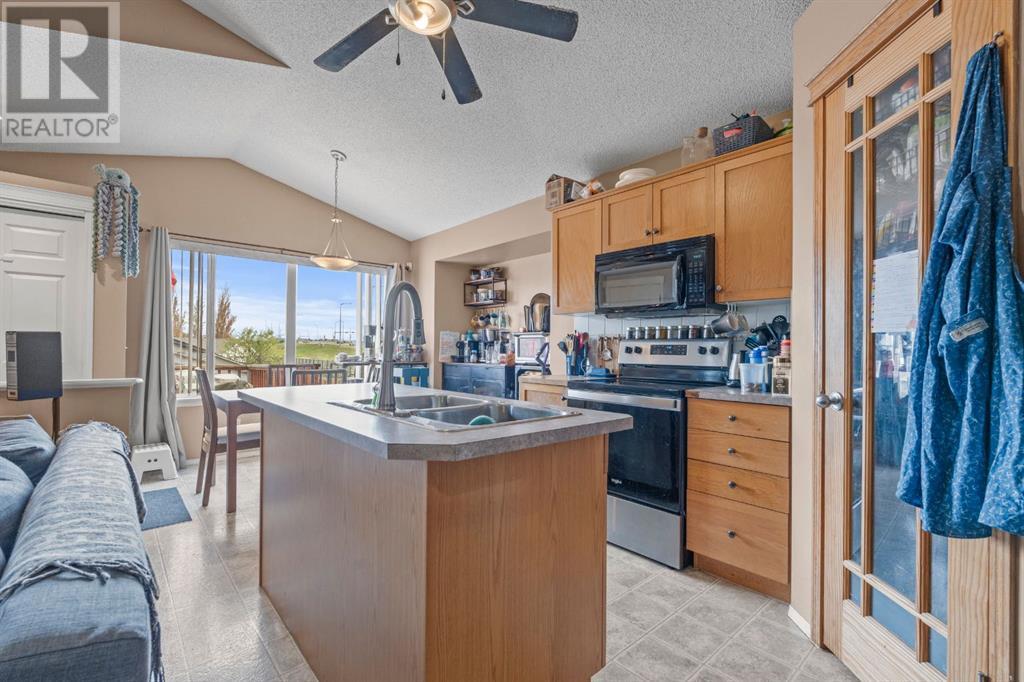3 Bedroom
2 Bathroom
936.04 sqft
Bi-Level
Fireplace
None
Forced Air
$530,000
Welcome to your new home located fairly close to Stoney Trail, Elementary Schools, walking paths and shopping centres. As you enter the bi-level, you will notice the high vaulted ceilings. Upstairs you will find a nice open concept living room/kitchen/dining room space with a large kitchen island and windows throughout. Down the hallway is a good sized bedroom, a 4 piece bathroom, and a large primary room with walk in closet. Downstairs you will find another large bedroom, a 4 piece bathroom and a huge rec room. The ceiling height in the basement goes as tall as 8.5 feet making the space feel open and large windows allow in lots of light. Outside you have a nice front yard with ample parking and in the backyard there is a large deck and a detached double car garage (20x22). A great home to start your family in and use as an investment property in the future. Lots of opportunities. Call your favourite realtor for a showing today! (id:29935)
Property Details
|
MLS® Number
|
A2134097 |
|
Property Type
|
Single Family |
|
Community Name
|
Copperfield |
|
Features
|
Cul-de-sac, Back Lane, No Smoking Home |
|
Parking Space Total
|
4 |
|
Plan
|
0211214 |
|
Structure
|
Deck |
Building
|
Bathroom Total
|
2 |
|
Bedrooms Above Ground
|
2 |
|
Bedrooms Below Ground
|
1 |
|
Bedrooms Total
|
3 |
|
Appliances
|
Washer, Refrigerator, Dishwasher, Stove, Dryer, Microwave, Hood Fan, Window Coverings |
|
Architectural Style
|
Bi-level |
|
Basement Development
|
Finished |
|
Basement Type
|
Full (finished) |
|
Constructed Date
|
2002 |
|
Construction Material
|
Wood Frame |
|
Construction Style Attachment
|
Detached |
|
Cooling Type
|
None |
|
Exterior Finish
|
Vinyl Siding |
|
Fireplace Present
|
Yes |
|
Fireplace Total
|
1 |
|
Flooring Type
|
Carpeted, Linoleum |
|
Foundation Type
|
Poured Concrete |
|
Heating Fuel
|
Natural Gas |
|
Heating Type
|
Forced Air |
|
Size Interior
|
936.04 Sqft |
|
Total Finished Area
|
936.04 Sqft |
|
Type
|
House |
Parking
Land
|
Acreage
|
No |
|
Fence Type
|
Partially Fenced |
|
Size Frontage
|
9.16 M |
|
Size Irregular
|
290.00 |
|
Size Total
|
290 M2|0-4,050 Sqft |
|
Size Total Text
|
290 M2|0-4,050 Sqft |
|
Zoning Description
|
R1n |
Rooms
| Level |
Type |
Length |
Width |
Dimensions |
|
Basement |
4pc Bathroom |
|
|
6.58 Ft x 8.42 Ft |
|
Basement |
Bedroom |
|
|
8.75 Ft x 14.75 Ft |
|
Basement |
Recreational, Games Room |
|
|
19.75 Ft x 18.75 Ft |
|
Basement |
Storage |
|
|
7.08 Ft x 12.83 Ft |
|
Main Level |
Living Room |
|
|
11.75 Ft x 12.92 Ft |
|
Main Level |
Dining Room |
|
|
14.92 Ft x 8.50 Ft |
|
Main Level |
4pc Bathroom |
|
|
5.50 Ft x 8.75 Ft |
|
Main Level |
Kitchen |
|
|
9.33 Ft x 11.42 Ft |
|
Main Level |
Bedroom |
|
|
9.00 Ft x 10.42 Ft |
|
Main Level |
Primary Bedroom |
|
|
10.00 Ft x 16.17 Ft |
https://www.realtor.ca/real-estate/26932302/194-copperfield-gardens-se-calgary-copperfield






















